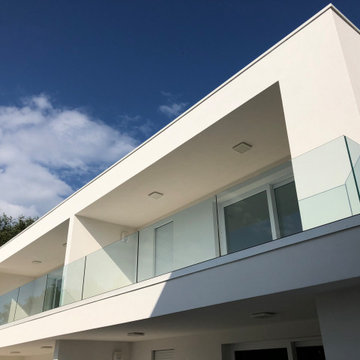Terrazze blu al primo piano - Foto e idee
Filtra anche per:
Budget
Ordina per:Popolari oggi
161 - 180 di 470 foto
1 di 3
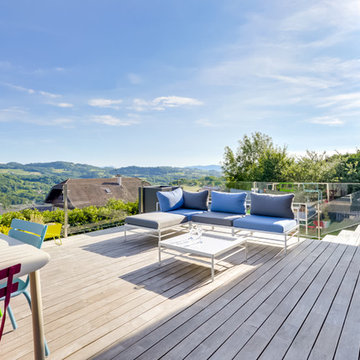
Seuls les 2 cubes anthracites (pour de futurs arbustes) viennent marquer la fin de la terrasse. Toutes les autres "barrières" ont été traitées de façon transparentes pour connecter encore plus la terrasse au reste de la nature qu'offre la vue.
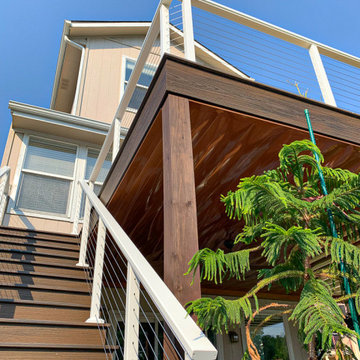
Trex "Spiced Rum" decking with ADI aluminum cable rail system installed at Lake Lotawana MO.
Ispirazione per una grande terrazza tradizionale dietro casa e al primo piano con nessuna copertura e parapetto in cavi
Ispirazione per una grande terrazza tradizionale dietro casa e al primo piano con nessuna copertura e parapetto in cavi
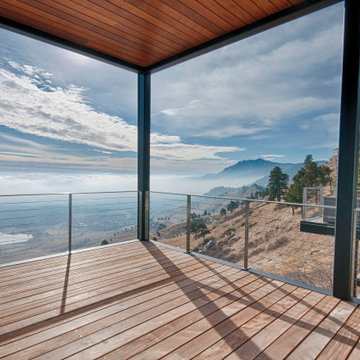
Deck facing East
Ispirazione per un'ampia terrazza contemporanea dietro casa e al primo piano con una pergola e parapetto in metallo
Ispirazione per un'ampia terrazza contemporanea dietro casa e al primo piano con una pergola e parapetto in metallo
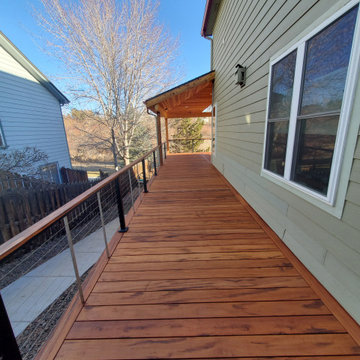
The needs for this project included an expansive outdoor space that provides an unobstructed view of the open space behind the home while also being able to enjoy the sunny Colorado weather. Through an in depth design process the decision to use Tigerwood, a hardwood decking, was established. Tigerwood provides a long lasting decking option that looks beautiful and absorbs wear and tear much better than its softwood and composite counterparts.
For the roof it was decided that a timber frame design with cedar tongue and groove would be the best duo for form, function, and aesthetics. This allowed for multiple lights, outlets, and a ceiling fan to be integrated into the design.
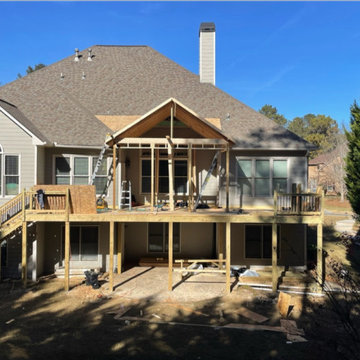
Underdecking
Esempio di una grande terrazza minimalista dietro casa e al primo piano
Esempio di una grande terrazza minimalista dietro casa e al primo piano
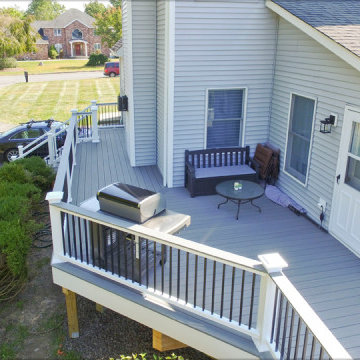
Immagine di una grande terrazza stile americano dietro casa e al primo piano con nessuna copertura e parapetto in materiali misti
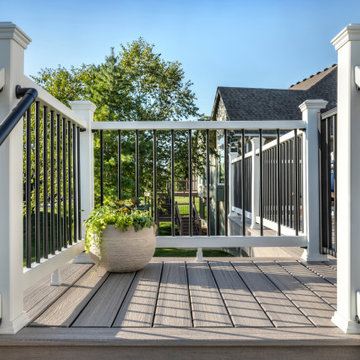
This simple second-story deck design is the ideal spot to savor every moment of golden hour. To top it off, this deck design incorporates additional safety features including an ADA-compliant handrail and an aluminum gate. Scroll through our collection of images to see this serene space from every angle.
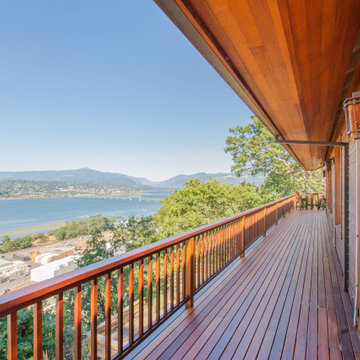
This home is remarkable in many ways. It features a simple but unique design that maximizes the site and breathtaking views. The home was originally built by a family who owned a local mill and who had choice selection of the wood used in its construction. We were brought in to restore the integrity of the 40-year-old deck, ensuring the new one preserved the precise aesthetic of the original.
The upper level features a cantilevered deck that wraps around the house without obscuring the view from the windows below. The structure of the deck was constructed of abnormally large rough-sawn fir joists milled to custom specifications. The joists run through the entire floor framing of the home and extend out as deck joists. Since the deck joists were so integral to the framing, preservation of the integrity of this structure was paramount.
The original cedar deck boards were failing, but the beautiful fir joists were well-preserved and could be fortified. After demoing the existing deck, we carefully removed all signs of dry rot, then tested the integrity of the fir joists. To ensure the longevity of the new deck, we added joists as needed to improve rigidity and weather-sealed the tops of each one with joist tape and metal flashing.
For the new decking, we decided on a very strong and durable solution, IPE wood, which we had milled to custom specifications to match the original boards. Working with this extremely hard wood has its challenges, but it was by far the best choice for this project.
We honored the design of the original railing by crafting a near replica. Admittedly, we tweaked a few dimensions, enhanced details of the assembly and added a few custom accents.
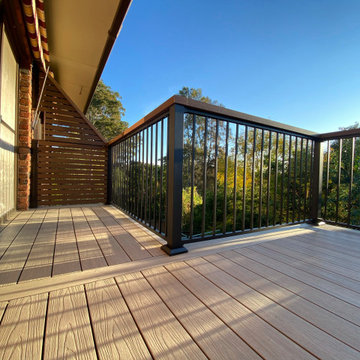
Esempio di una grande terrazza moderna dietro casa e al primo piano con nessuna copertura e parapetto in metallo
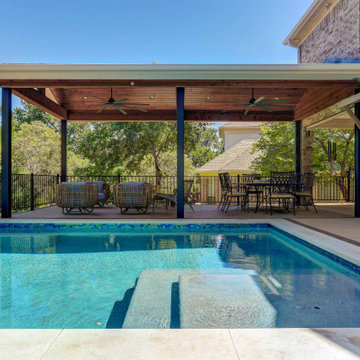
Those are not the only benefits of using TimberTech AZEK decking in this poolside setting. Their Weathered Teak color is one of several that the manufacturer designates as cooler to the touch, absorbing less heat. TimberTech AZEK decking is also designed to resist fading from sunlight and weathering—yes, even with the intensity of our Austin, TX, sunlight. The fact that the manufacturer provides a 50-year limited fade and stain warranty tells you sunlight has met its match.
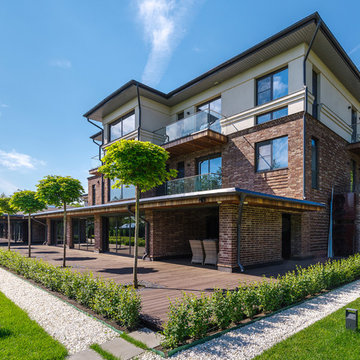
Авторы проекта: Колесников А., Клюквин А., Долина Ю., Пирко О.
Автор фото: Андрей Кирнов
Idee per una terrazza contemporanea al primo piano
Idee per una terrazza contemporanea al primo piano
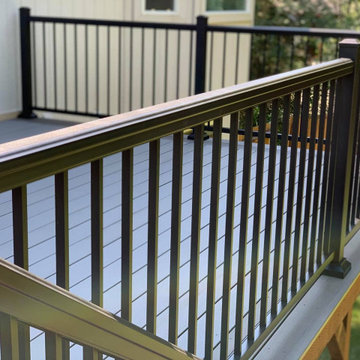
This beautiful deck features Premium pressure treated framing protected by joist tape and flashing, Timbertech edge and timber tech pro series decking, with hidden fasteners. The handrail is also Timbertech impression rail express, bringing a lasting finish to this new deck.
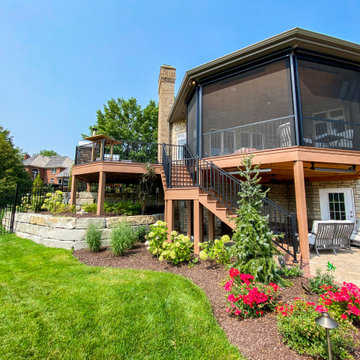
Pairing nicely with an existing pool is an open deck area, covered deck area, and under deck hot tub area. The Heartlands Custom Screen Room system is installed hand-in-hand with Universal Motions retractable vinyl walls. The vinyl walls help add privacy and prevent wind chill from entering the room. The covered space also include Infratech header mounted heaters.
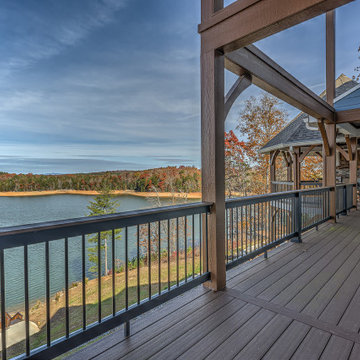
This custom lake home mirrors the beautiful colors of it's environment with a muted blue paint and earth-tone stone accents.
Foto di una grande terrazza american style dietro casa e al primo piano con nessuna copertura e parapetto in materiali misti
Foto di una grande terrazza american style dietro casa e al primo piano con nessuna copertura e parapetto in materiali misti
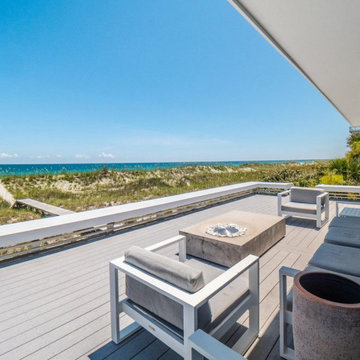
Contemporary Beach House
Architect: Kersting Architecture
Contractor: David Lennard Builders
Ispirazione per una terrazza design di medie dimensioni, dietro casa e al primo piano con nessuna copertura
Ispirazione per una terrazza design di medie dimensioni, dietro casa e al primo piano con nessuna copertura
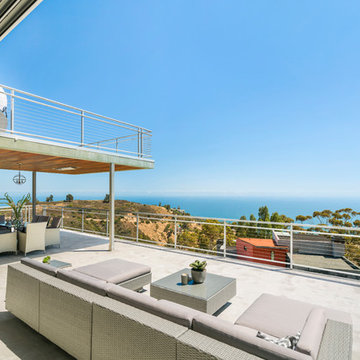
Ispirazione per una terrazza minimal sul tetto e al primo piano con nessuna copertura
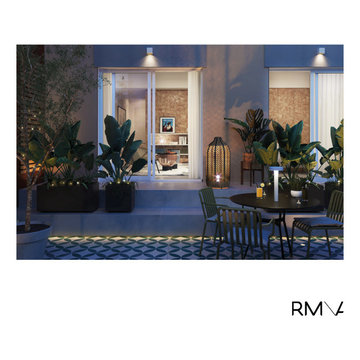
casa Covid free
Immagine di una privacy sulla terrazza minimal di medie dimensioni, sul tetto e al primo piano con nessuna copertura e parapetto in materiali misti
Immagine di una privacy sulla terrazza minimal di medie dimensioni, sul tetto e al primo piano con nessuna copertura e parapetto in materiali misti
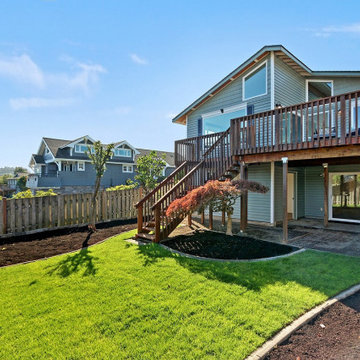
Deck Restored to safe use standards.
Ispirazione per una terrazza design di medie dimensioni, dietro casa e al primo piano
Ispirazione per una terrazza design di medie dimensioni, dietro casa e al primo piano
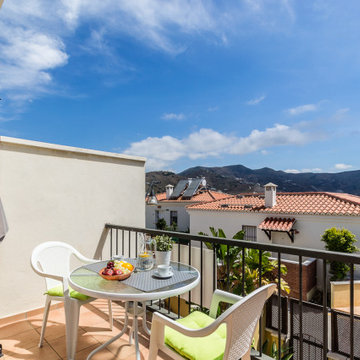
Immagine di una terrazza mediterranea di medie dimensioni, sul tetto e al primo piano con nessuna copertura e parapetto in metallo
Terrazze blu al primo piano - Foto e idee
9
