Terrazze blu al primo piano - Foto e idee
Filtra anche per:
Budget
Ordina per:Popolari oggi
121 - 140 di 470 foto
1 di 3
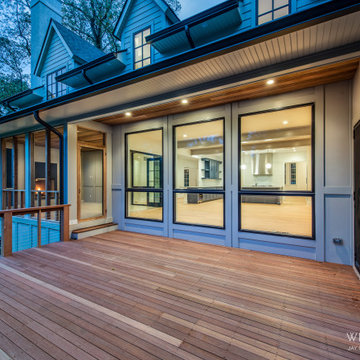
Immagine di una terrazza tradizionale dietro casa e al primo piano con parapetto in cavi
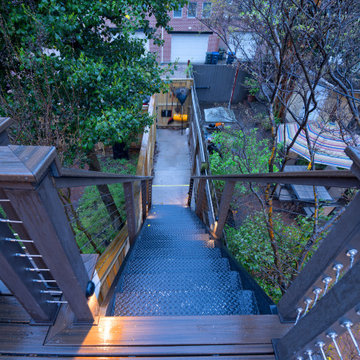
A two-bed, two-bath condo located in the Historic Capitol Hill neighborhood of Washington, DC was reimagined with the clean lined sensibilities and celebration of beautiful materials found in Mid-Century Modern designs. A soothing gray-green color palette sets the backdrop for cherry cabinetry and white oak floors. Specialty lighting, handmade tile, and a slate clad corner fireplace further elevate the space. A new Trex deck with cable railing system connects the home to the outdoors.
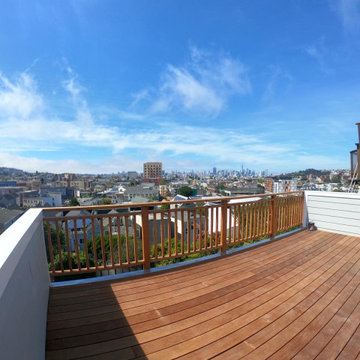
New Ipe roof deck over downstairs addition
Foto di una grande terrazza country dietro casa e al primo piano con nessuna copertura e parapetto in legno
Foto di una grande terrazza country dietro casa e al primo piano con nessuna copertura e parapetto in legno
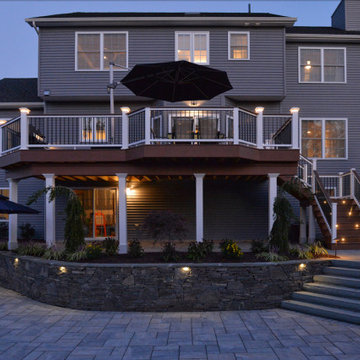
It started with a phone call inquiring about doing a basic deck remodel. When Chris Kehoe arrived on site to learn more about the home layout, budget, and timeline for the homeowners, it became clear that there was far more to the story.
The family was looking for more than just a deck replacement. They were looking to rebuild an outdoor living space that fit lifestyle. There was so much more than what you can input into a contact form that they were considering when reaching out to Orange County Deck Co. They were picturing their dream outdoor living space, which included:
- an inviting pool area
- stunning hardscape to separate spaces
- a secure, maintenance-free second level deck to improve home flow
- space under the deck that could double as hosting space with cover
- beautiful landscaping to enjoy while they sipped their glass of wine at sunset
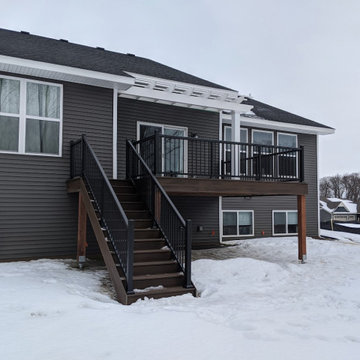
Winter Constructed White Composite Pergola, Composite Decking & Stairs with Aluminum Railing - Prior Lake, MN
Ispirazione per una terrazza dietro casa e al primo piano con una pergola e parapetto in metallo
Ispirazione per una terrazza dietro casa e al primo piano con una pergola e parapetto in metallo
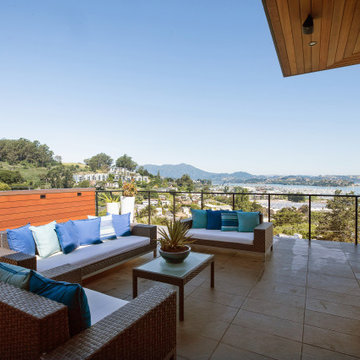
Ispirazione per una terrazza minimal al primo piano con parapetto in materiali misti
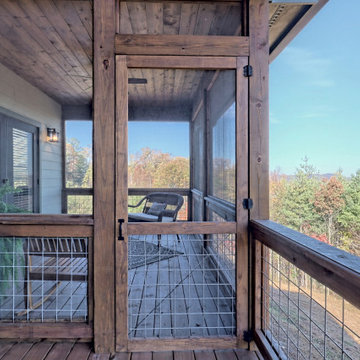
What a view! This custom-built, Craftsman style home overlooks the surrounding mountains and features board and batten and Farmhouse elements throughout.
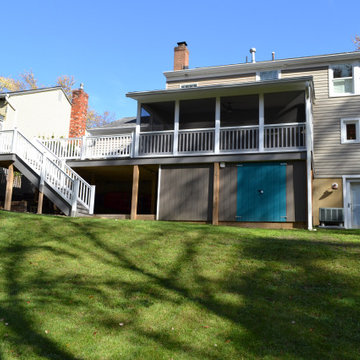
Idee per una grande terrazza classica dietro casa e al primo piano con un tetto a sbalzo e parapetto in materiali misti
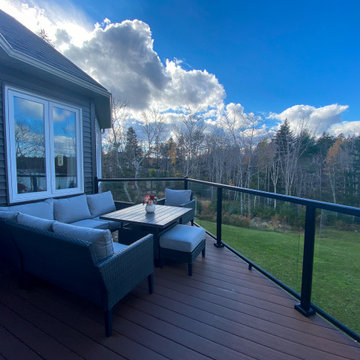
For the bright days and when you need an outdoor experience - adjacent to the screened room - this deck with glass railings provided our client room for hanging out with loved ones, BBQ, or simply taking in nature.
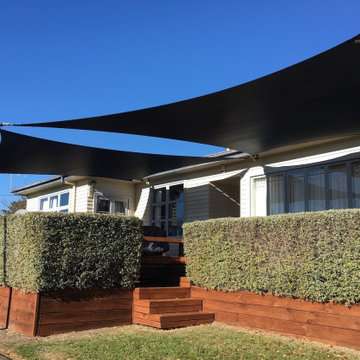
This old farm building had been converted to offices and needed some shade to make a more practical workspace and deck area. The first shade sail was installed to provide shade for the deck and BBQ area. And the second was added so the window glass could be shaded to reduce the glare and keep things cool inside.
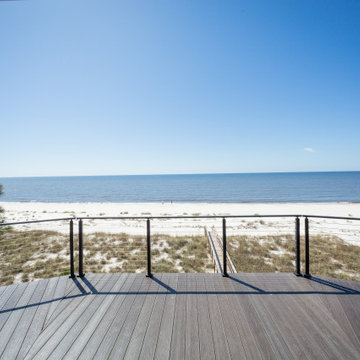
A custom deck with cable railing and french doors.
Idee per una terrazza chic di medie dimensioni, sul tetto e al primo piano con nessuna copertura e parapetto in cavi
Idee per una terrazza chic di medie dimensioni, sul tetto e al primo piano con nessuna copertura e parapetto in cavi
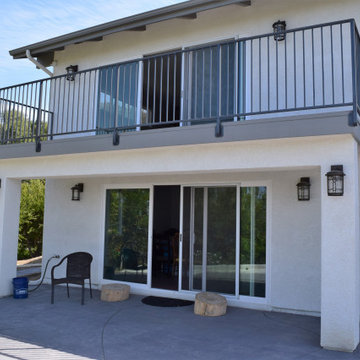
Master Suite Balcony
Immagine di una piccola privacy sulla terrazza contemporanea dietro casa e al primo piano con nessuna copertura e parapetto in metallo
Immagine di una piccola privacy sulla terrazza contemporanea dietro casa e al primo piano con nessuna copertura e parapetto in metallo
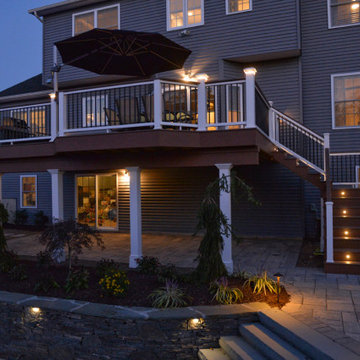
It started with a phone call inquiring about doing a basic deck remodel. When Chris Kehoe arrived on site to learn more about the home layout, budget, and timeline for the homeowners, it became clear that there was far more to the story.
The family was looking for more than just a deck replacement. They were looking to rebuild an outdoor living space that fit lifestyle. There was so much more than what you can input into a contact form that they were considering when reaching out to Orange County Deck Co. They were picturing their dream outdoor living space, which included:
- an inviting pool area
- stunning hardscape to separate spaces
- a secure, maintenance-free second level deck to improve home flow
- space under the deck that could double as hosting space with cover
- beautiful landscaping to enjoy while they sipped their glass of wine at sunset
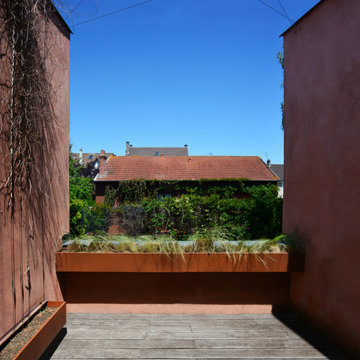
Esempio di una piccola terrazza contemporanea dietro casa e al primo piano con nessuna copertura e parapetto in materiali misti
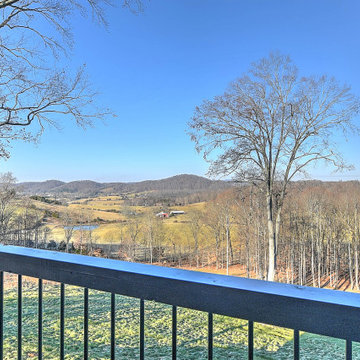
Esempio di una privacy sulla terrazza classica di medie dimensioni, dietro casa e al primo piano con un tetto a sbalzo e parapetto in materiali misti
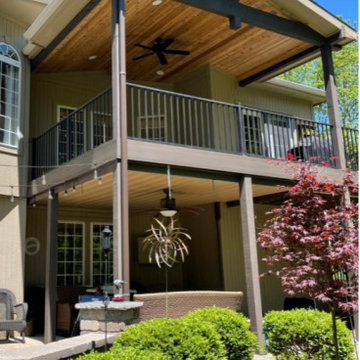
Foto di una terrazza chic dietro casa e al primo piano con un tetto a sbalzo e parapetto in metallo
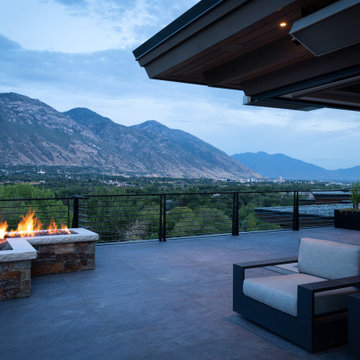
Foto di una grande terrazza etnica sul tetto e al primo piano con un focolare, un tetto a sbalzo e parapetto in metallo
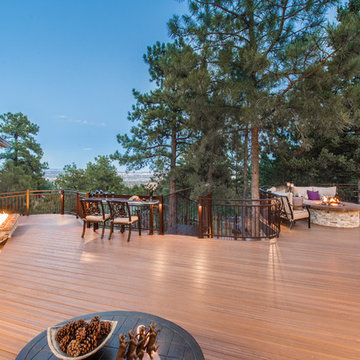
This balcony deck features Envision Outdoor Living Products. The composite decking is Spiced Teak from the Distinction Collection.
Foto di una grande terrazza dietro casa e al primo piano con un focolare e un tetto a sbalzo
Foto di una grande terrazza dietro casa e al primo piano con un focolare e un tetto a sbalzo
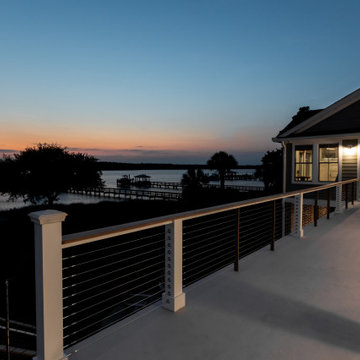
Immagine di una grande terrazza tradizionale dietro casa e al primo piano con nessuna copertura e parapetto in materiali misti
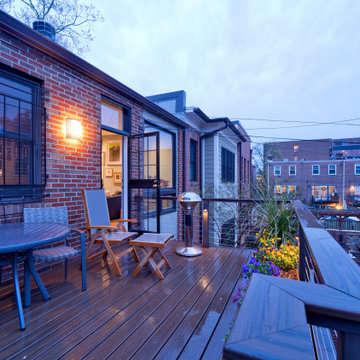
A two-bed, two-bath condo located in the Historic Capitol Hill neighborhood of Washington, DC was reimagined with the clean lined sensibilities and celebration of beautiful materials found in Mid-Century Modern designs. A soothing gray-green color palette sets the backdrop for cherry cabinetry and white oak floors. Specialty lighting, handmade tile, and a slate clad corner fireplace further elevate the space. A new Trex deck with cable railing system connects the home to the outdoors.
Terrazze blu al primo piano - Foto e idee
7