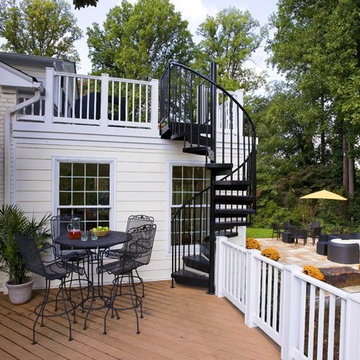Terrazze blu al primo piano - Foto e idee
Filtra anche per:
Budget
Ordina per:Popolari oggi
1 - 20 di 471 foto
1 di 3
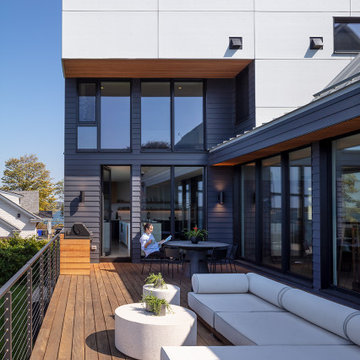
Esempio di una terrazza moderna di medie dimensioni, dietro casa e al primo piano con nessuna copertura e parapetto in materiali misti
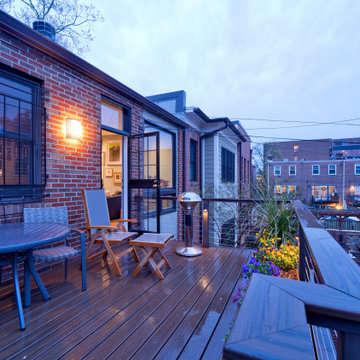
A two-bed, two-bath condo located in the Historic Capitol Hill neighborhood of Washington, DC was reimagined with the clean lined sensibilities and celebration of beautiful materials found in Mid-Century Modern designs. A soothing gray-green color palette sets the backdrop for cherry cabinetry and white oak floors. Specialty lighting, handmade tile, and a slate clad corner fireplace further elevate the space. A new Trex deck with cable railing system connects the home to the outdoors.
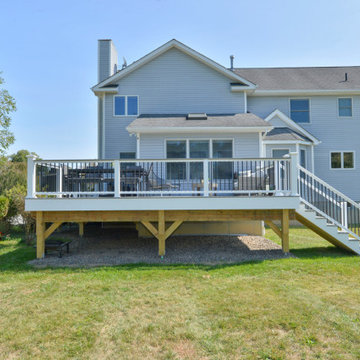
Immagine di una grande terrazza american style dietro casa e al primo piano con nessuna copertura e parapetto in materiali misti

The original house was demolished to make way for a two-story house on the sloping lot, with an accessory dwelling unit below. The upper level of the house, at street level, has three bedrooms, a kitchen and living room. The “great room” opens onto an ocean-view deck through two large pocket doors. The master bedroom can look through the living room to the same view. The owners, acting as their own interior designers, incorporated lots of color with wallpaper accent walls in each bedroom, and brilliant tiles in the bathrooms, kitchen, and at the fireplace tiles in the bathrooms, kitchen, and at the fireplace.
Architect: Thompson Naylor Architects
Photographs: Jim Bartsch Photographer
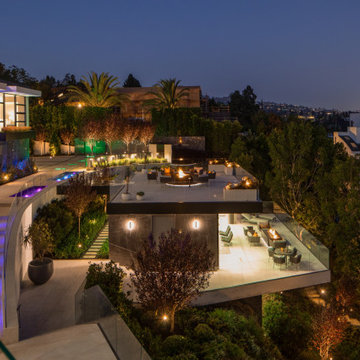
Summitridge Drive Beverly Hills modern mansion with outdoor terraces
Ispirazione per una terrazza design sul tetto e al primo piano con un focolare, nessuna copertura e parapetto in vetro
Ispirazione per una terrazza design sul tetto e al primo piano con un focolare, nessuna copertura e parapetto in vetro
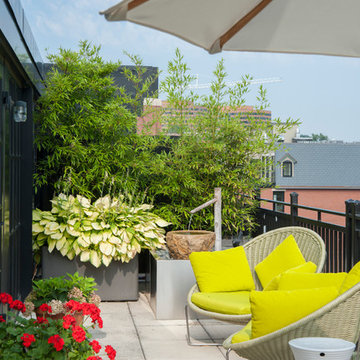
Michael J. Wilkinson
Immagine di una terrazza design sul tetto e al primo piano con un giardino in vaso e nessuna copertura
Immagine di una terrazza design sul tetto e al primo piano con un giardino in vaso e nessuna copertura
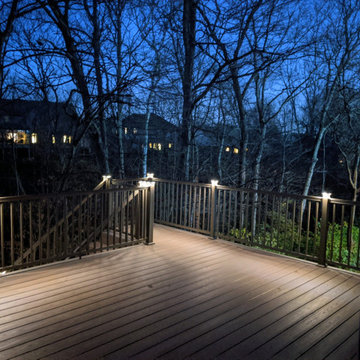
Large family deck that offers ample entertaining space and shelter from the elements in the lower level screened in porch. Watertight lower space created using the Zip-Up Underedecking system. Decking is by Timbertech/Azek in Autumn Chestnut with Keylink's American Series aluminum rail in Bronze.

With meticulous attention to detail and unparalleled craftsmanship, we've created a space that elevates your outdoor experience. From the sleek design to the durable construction, our deck project is a testament to our commitment to excellence. Step outside and immerse yourself in the beauty of your new deck – the perfect blend of functionality and aesthetics.
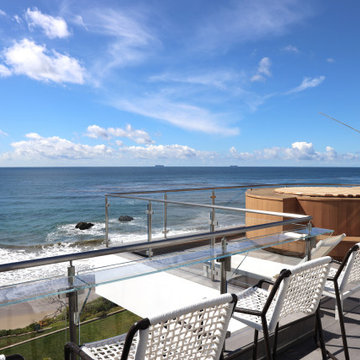
Immagine di una terrazza stile marinaro al primo piano con nessuna copertura e parapetto in vetro
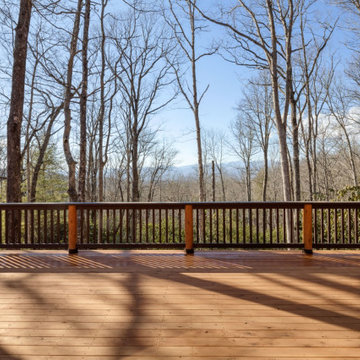
Esempio di una grande privacy sulla terrazza rustica dietro casa e al primo piano con nessuna copertura e parapetto in legno
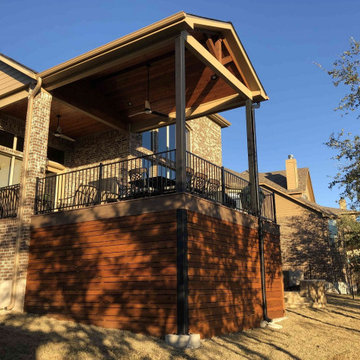
This handsome porch cover demonstrates the importance we place on making your outdoor living addition look original to your home. The roof of the porch ties into the home’s roof and gutter system perfectly. The trim on the new soffits and beams is the same distinctive color as the trim on the home.
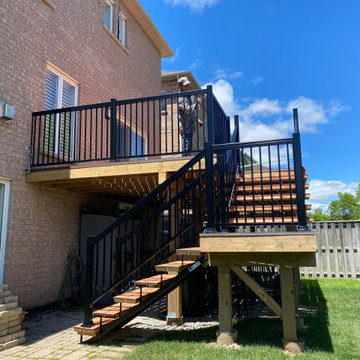
pressure treated wood decks, composit decks,pvc decks, aluminum railings, sod, yard construction,yard design, bakcyard design ideas, shed construction.
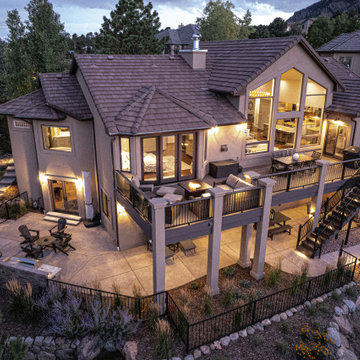
This deck utilizes Azek composite decking and includes a dry below decking system, which keeps the deck below nice and dry.
Ispirazione per una grande terrazza chic dietro casa e al primo piano con un focolare, nessuna copertura e parapetto in metallo
Ispirazione per una grande terrazza chic dietro casa e al primo piano con un focolare, nessuna copertura e parapetto in metallo
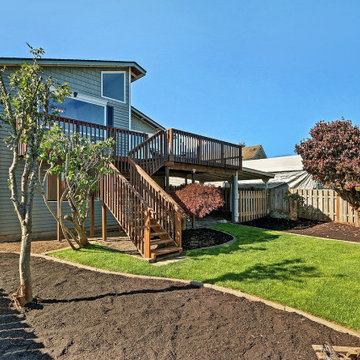
Deck Restored to safe use standards.
Idee per una terrazza minimal di medie dimensioni, dietro casa e al primo piano
Idee per una terrazza minimal di medie dimensioni, dietro casa e al primo piano
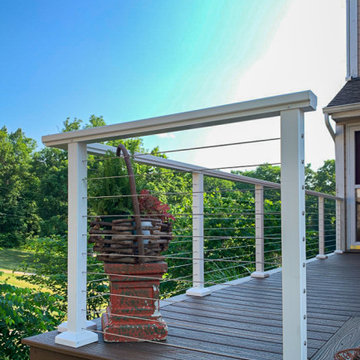
Trex "Spiced Rum" decking with ADI aluminum cable rail system installed at Lake Lotawana MO.
Immagine di una grande terrazza classica dietro casa e al primo piano con nessuna copertura e parapetto in cavi
Immagine di una grande terrazza classica dietro casa e al primo piano con nessuna copertura e parapetto in cavi
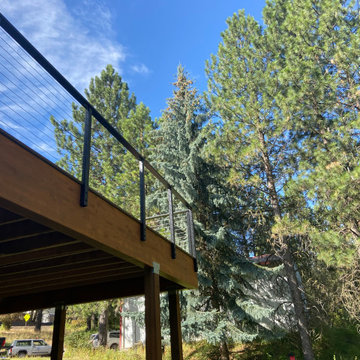
Custom hand crafted deck with Trex composite decking and cable handrail.
Immagine di una grande terrazza mediterranea dietro casa e al primo piano con parapetto in cavi
Immagine di una grande terrazza mediterranea dietro casa e al primo piano con parapetto in cavi
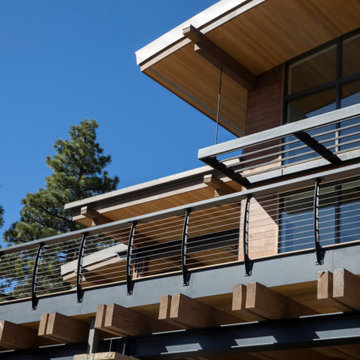
Large partially covered deck with curved cable railings and wide top rail. The deck has steel and wood beams with stone pillars.
Railings by www.Keuka-studios.com
Photography by Paul Dyer
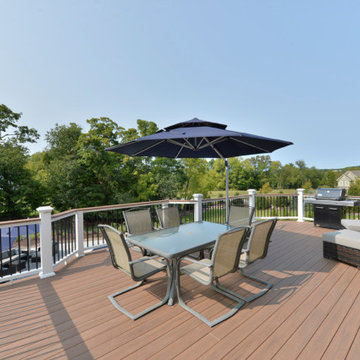
It started with a phone call inquiring about doing a basic deck remodel. When Chris Kehoe arrived on site to learn more about the home layout, budget, and timeline for the homeowners, it became clear that there was far more to the story.
The family was looking for more than just a deck replacement. They were looking to rebuild an outdoor living space that fit lifestyle. There was so much more than what you can input into a contact form that they were considering when reaching out to Orange County Deck Co. They were picturing their dream outdoor living space, which included:
- an inviting pool area
- stunning hardscape to separate spaces
- a secure, maintenance-free second level deck to improve home flow
- space under the deck that could double as hosting space with cover
- beautiful landscaping to enjoy while they sipped their glass of wine at sunset
Here’s how our team took this homeowner’s outdoor living space dreams and turned them into a reality.
Terrazze blu al primo piano - Foto e idee
1

