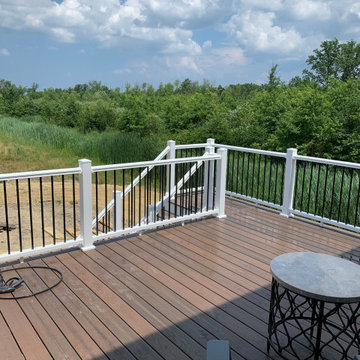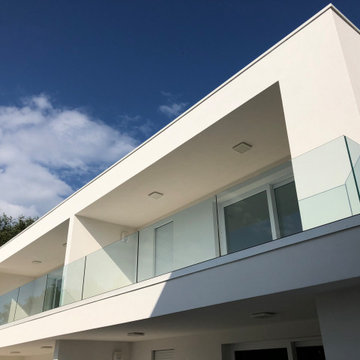Terrazze blu al primo piano - Foto e idee
Filtra anche per:
Budget
Ordina per:Popolari oggi
141 - 160 di 470 foto
1 di 3
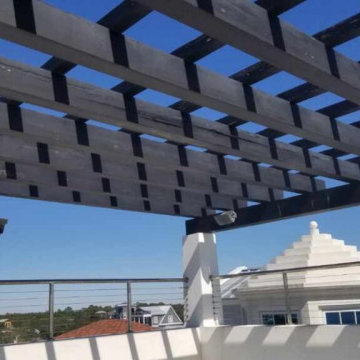
Immagine di una terrazza costiera di medie dimensioni, dietro casa e al primo piano con un pontile, una pergola e parapetto in metallo

Trex "Spiced Rum" decking with ADI aluminum cable rail system installed at Lake Lotawana MO.
Foto di una grande terrazza chic dietro casa e al primo piano con nessuna copertura e parapetto in cavi
Foto di una grande terrazza chic dietro casa e al primo piano con nessuna copertura e parapetto in cavi
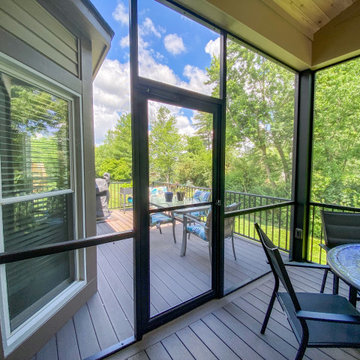
Heartlands Screen Room system on a covered deck with open decks on both sides. To allow an ease of flow, there are Gerkin Screen Swinging doors leading to both open decks. Screen rooms allow homeowners to enjoy the outdoors worry free from bugs and pests!
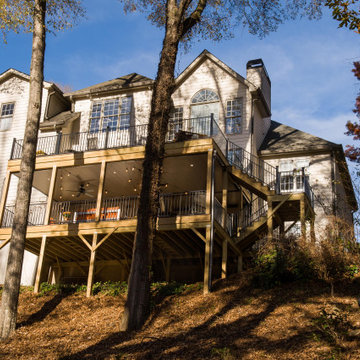
Spacious 2 level deck with composite lumber. Designed and built by Atlanta Decking.
Ispirazione per una grande terrazza minimalista dietro casa e al primo piano con parapetto in metallo
Ispirazione per una grande terrazza minimalista dietro casa e al primo piano con parapetto in metallo
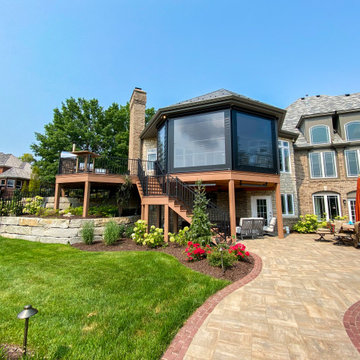
Pairing nicely with an existing pool is an open deck area, covered deck area, and under deck hot tub area. The Heartlands Custom Screen Room system is installed hand-in-hand with Universal Motions retractable vinyl walls. The vinyl walls help add privacy and prevent wind chill from entering the room. The covered space also include Infratech header mounted heaters.
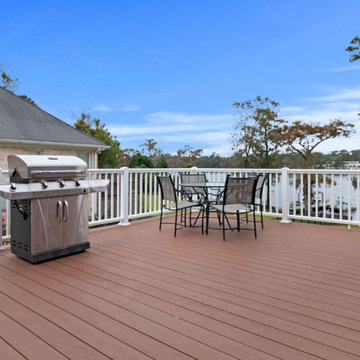
Outdoor grilling deck off the screened in porch .
Ispirazione per una grande terrazza stile marinaro dietro casa e al primo piano con nessuna copertura e parapetto in legno
Ispirazione per una grande terrazza stile marinaro dietro casa e al primo piano con nessuna copertura e parapetto in legno
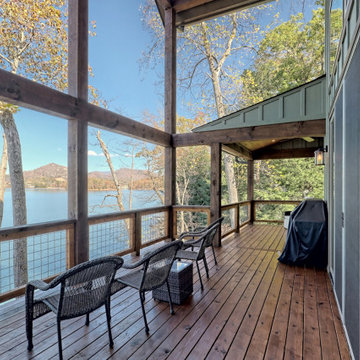
This gorgeous lake home sits right on the water's edge. It features a harmonious blend of rustic and and modern elements, including a rough-sawn pine floor, gray stained cabinetry, and accents of shiplap and tongue and groove throughout.
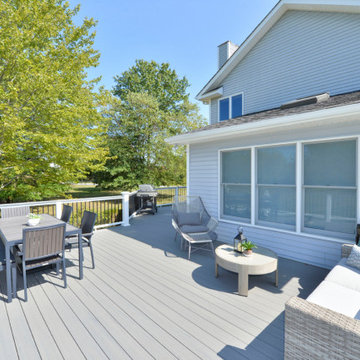
Ispirazione per una grande terrazza american style dietro casa e al primo piano con nessuna copertura e parapetto in materiali misti
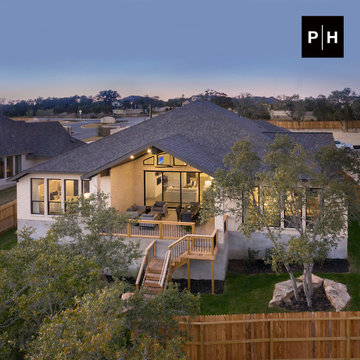
Backyard deck
Foto di una terrazza dietro casa e al primo piano con un tetto a sbalzo e parapetto in legno
Foto di una terrazza dietro casa e al primo piano con un tetto a sbalzo e parapetto in legno
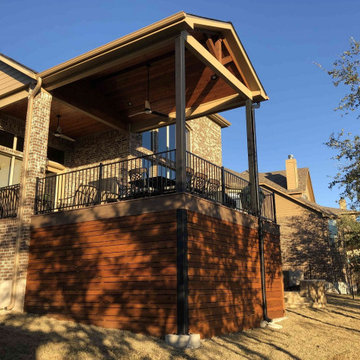
This handsome porch cover demonstrates the importance we place on making your outdoor living addition look original to your home. The roof of the porch ties into the home’s roof and gutter system perfectly. The trim on the new soffits and beams is the same distinctive color as the trim on the home.
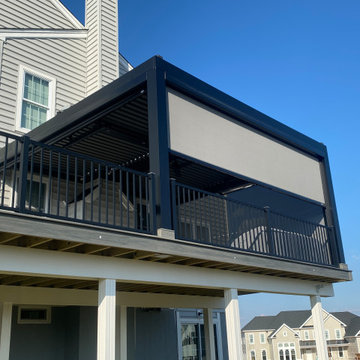
Modern Pergola with Motorized Screens to Enclose.
Immagine di una terrazza contemporanea di medie dimensioni, dietro casa e al primo piano
Immagine di una terrazza contemporanea di medie dimensioni, dietro casa e al primo piano

Ispirazione per una terrazza contemporanea sul tetto e al primo piano con nessuna copertura
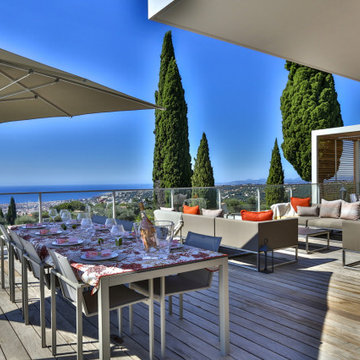
A luxuriously generous terrace overlooking the bay - space to relax, lounge, entertain, cook, do yoga!
Foto di un'ampia privacy sulla terrazza minimal sul tetto e al primo piano con un tetto a sbalzo e parapetto in materiali misti
Foto di un'ampia privacy sulla terrazza minimal sul tetto e al primo piano con un tetto a sbalzo e parapetto in materiali misti
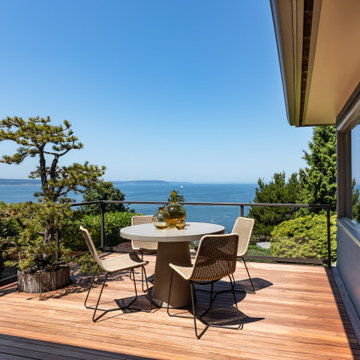
Foto di una terrazza moderna di medie dimensioni, dietro casa e al primo piano con nessuna copertura e parapetto in vetro
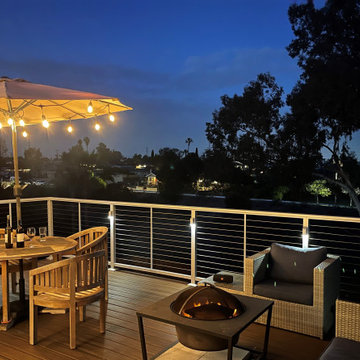
Complete demolition and replacement of an old deck. The new composite deck is almost 600 sq feet, and includes DesignRail with LED Post Accent Lights and CableRail infill.
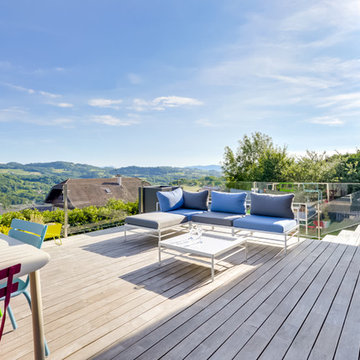
Seuls les 2 cubes anthracites (pour de futurs arbustes) viennent marquer la fin de la terrasse. Toutes les autres "barrières" ont été traitées de façon transparentes pour connecter encore plus la terrasse au reste de la nature qu'offre la vue.
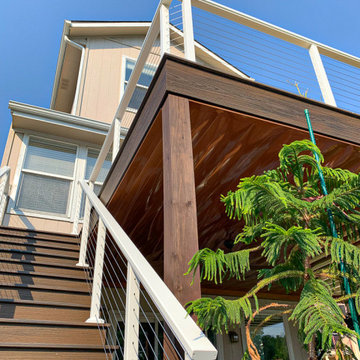
Trex "Spiced Rum" decking with ADI aluminum cable rail system installed at Lake Lotawana MO.
Ispirazione per una grande terrazza tradizionale dietro casa e al primo piano con nessuna copertura e parapetto in cavi
Ispirazione per una grande terrazza tradizionale dietro casa e al primo piano con nessuna copertura e parapetto in cavi
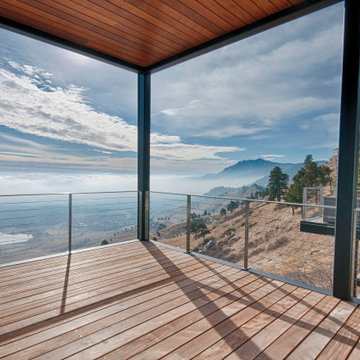
Deck facing East
Ispirazione per un'ampia terrazza contemporanea dietro casa e al primo piano con una pergola e parapetto in metallo
Ispirazione per un'ampia terrazza contemporanea dietro casa e al primo piano con una pergola e parapetto in metallo
Terrazze blu al primo piano - Foto e idee
8
