Terrazze al primo piano - Foto e idee
Filtra anche per:
Budget
Ordina per:Popolari oggi
201 - 220 di 3.824 foto
1 di 2
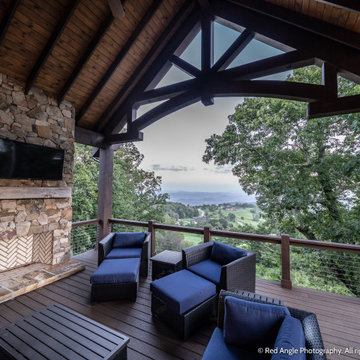
Esempio di una terrazza stile rurale di medie dimensioni, dietro casa e al primo piano con un caminetto, un tetto a sbalzo e parapetto in cavi
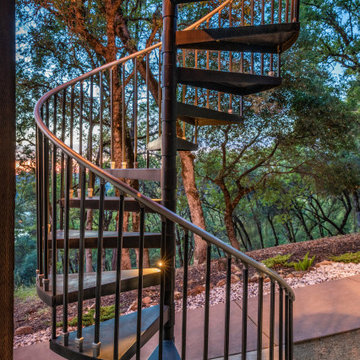
Foto di una terrazza stile americano di medie dimensioni, dietro casa e al primo piano con una pergola e parapetto in metallo
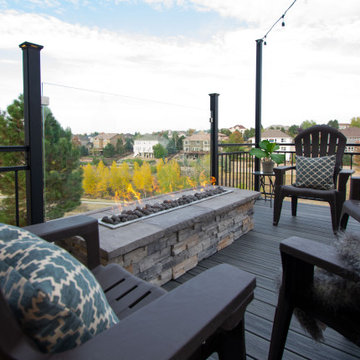
Contemporary styled, walk out level deck overlooking greenbelt. Beautiful stone wrapped, natural gas fire pit with glass panel railing and wind block. Subtle lighting throughout railing post caps and custom canopy lighting make for a great night time gathering place. Trex decking accompanied by steel framing make this a deck to last a lifetime.
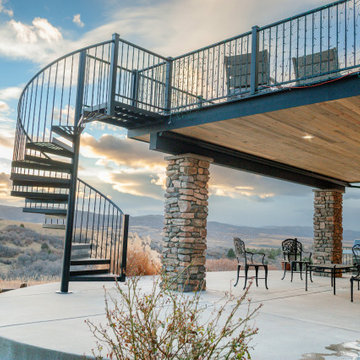
Custom spiral staircase
Ispirazione per una terrazza american style di medie dimensioni, dietro casa e al primo piano con nessuna copertura e parapetto in metallo
Ispirazione per una terrazza american style di medie dimensioni, dietro casa e al primo piano con nessuna copertura e parapetto in metallo
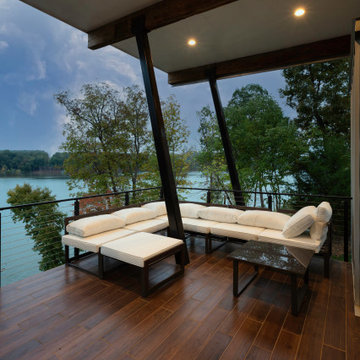
This lakefront diamond in the rough lot was waiting to be discovered by someone with a modern naturalistic vision and passion. Maintaining an eco-friendly, and sustainable build was at the top of the client priority list. Designed and situated to benefit from passive and active solar as well as through breezes from the lake, this indoor/outdoor living space truly establishes a symbiotic relationship with its natural surroundings. The pie-shaped lot provided significant challenges with a street width of 50ft, a steep shoreline buffer of 50ft, as well as a powerline easement reducing the buildable area. The client desired a smaller home of approximately 2500sf that juxtaposed modern lines with the free form of the natural setting. The 250ft of lakefront afforded 180-degree views which guided the design to maximize this vantage point while supporting the adjacent environment through preservation of heritage trees. Prior to construction the shoreline buffer had been rewilded with wildflowers, perennials, utilization of clover and meadow grasses to support healthy animal and insect re-population. The inclusion of solar panels as well as hydroponic heated floors and wood stove supported the owner’s desire to be self-sufficient. Core ten steel was selected as the predominant material to allow it to “rust” as it weathers thus blending into the natural environment.
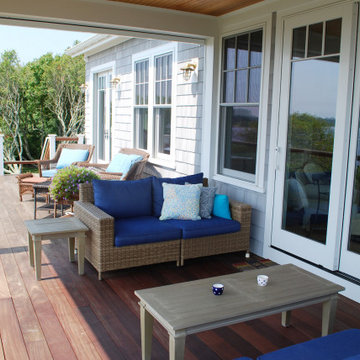
Esempio di una privacy sulla terrazza stile marino di medie dimensioni, dietro casa e al primo piano con nessuna copertura e parapetto in materiali misti
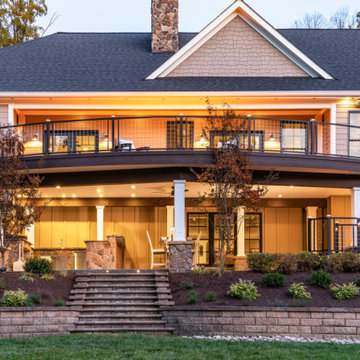
Surrounded by our contemporary, industrial railing with a curve, this deck is an escape from the ordinary. Outfitted with a fire feature, comfortable seating and several cozy nooks upstairs, and a pizza oven and dining area underneath the deck, this outdoor space has room for everything. Scroll through this ideabook to see more of this idyllic outdoor space featuring Trex Transcend® decking in Spiced Rum, Trex Signature® mesh railing, Trex® OutdoorLighting™, Trex® Fire & Water™, Trex® Outdoor Furniture™, and Trex® RainEscape®.
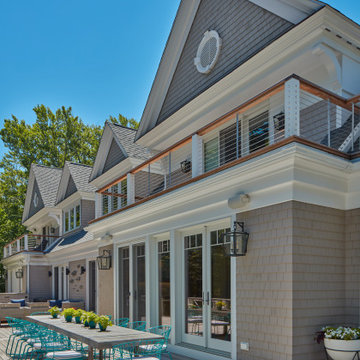
An ipe deck with cable-rail railing overlooks a lake and expansive woodlands. Dining area features turquoise West Elm deck chairs. The original back of house had limited functionality or interest. Bumped out several rooms, creating two 2nd floor decks; replaced decaying patio with deck along length of house, covering original patio. Cable railing-transitional feel allows for views of lake, separate areas for dining, relaxing,
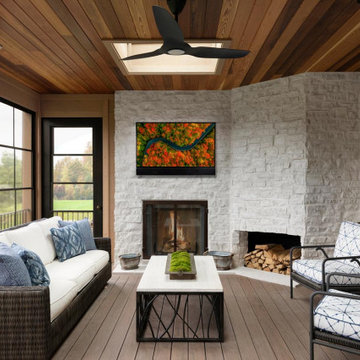
Covered and enclosed backyard deck with fireplace, outdoor furniture and Seura Shade Series Outdoor TV.
Immagine di una terrazza tradizionale di medie dimensioni, dietro casa e al primo piano con un caminetto, un tetto a sbalzo e parapetto in metallo
Immagine di una terrazza tradizionale di medie dimensioni, dietro casa e al primo piano con un caminetto, un tetto a sbalzo e parapetto in metallo
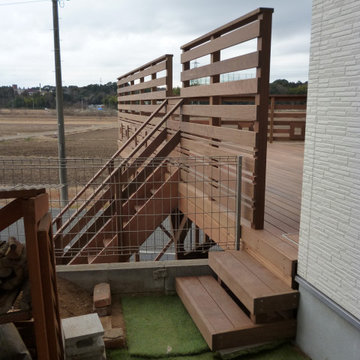
住宅の側面からデッキにアクセスできます
Immagine di una terrazza country di medie dimensioni, nel cortile laterale e al primo piano con parapetto in legno
Immagine di una terrazza country di medie dimensioni, nel cortile laterale e al primo piano con parapetto in legno
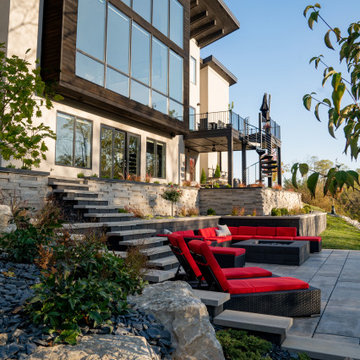
Multi level patio
Immagine di una grande terrazza contemporanea dietro casa e al primo piano con parapetto in metallo
Immagine di una grande terrazza contemporanea dietro casa e al primo piano con parapetto in metallo
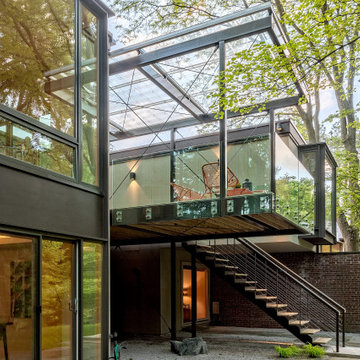
The boxy forms of the existing exterior are balanced with the new deck extension. Builder: Meadowlark Design+Build. Architecture: PLY+. Photography: Sean Carter
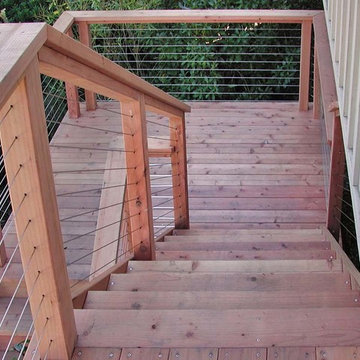
Ispirazione per una terrazza tradizionale dietro casa e al primo piano con parapetto in cavi
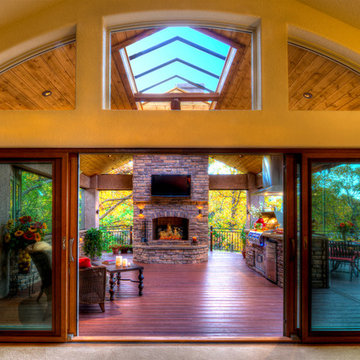
This deck features Envision Outdoor Living Products. The composite decking is Shaded Auburn from the Distinction Collection.
Foto di una grande terrazza chic dietro casa e al primo piano con un caminetto
Foto di una grande terrazza chic dietro casa e al primo piano con un caminetto
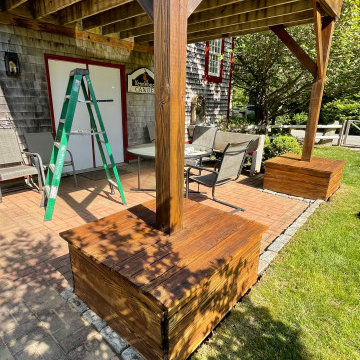
Ispirazione per una grande terrazza classica dietro casa e al primo piano con nessuna copertura e parapetto in legno
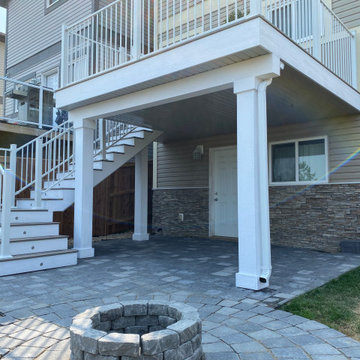
This walkout deck features Trex Rocky Harbour decking with LP smart side trim. The underside is finished with aluminum soffit to give a clean, complete look. The deck is finished off with Fortress Aluminum Railing in white.
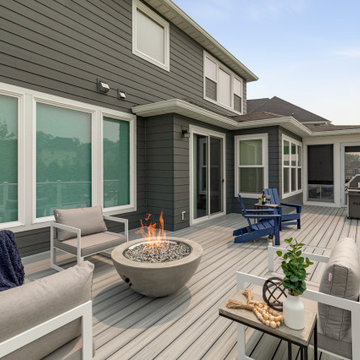
Large outdoor living space with Trex Decking and Afco Glass Paneled Railing. 3 season porch with tile floors, Infratec radiant heaters and SunSpace windows
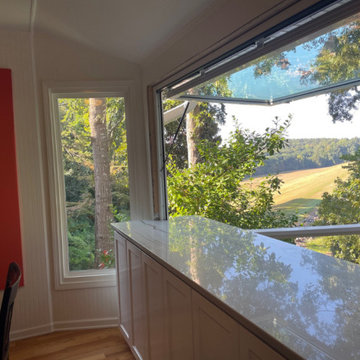
These homeowners are ready for college football season with the addition of an ActivWall Gas Strut Window on their deck. The innovative window opens up and out to create a convenient pass-through and serving bar for game day entertaining.
Hosts can set out appetizers and drinks on the bar for guests to enjoy and pass through ingredients and supplies for the nearby grill. The window creates a flexible space, allowing guests inside and outside the home to converse and enjoy each other’s company while eating and watching the game on TV.
When the game day is over, the ActivWall Gas Strut Window can be pushed closed from the outside or closed from the inside using our optional Pull Hook.
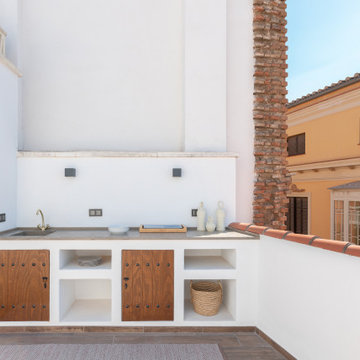
Fotografías reralizadas a un apartamento vacacional en el centro de Málaga. Sencillo, elegante y muy acogedor.
Decoración realizada por la interiorista Sonia Blanco. Suelo y pared de Mutina Ceramics.
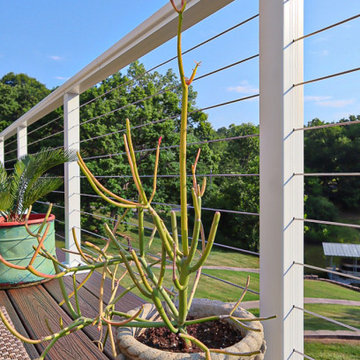
Trex "Spiced Rum" decking with ADI aluminum cable rail system installed at Lake Lotawana MO.
Foto di una grande terrazza classica dietro casa e al primo piano con nessuna copertura e parapetto in cavi
Foto di una grande terrazza classica dietro casa e al primo piano con nessuna copertura e parapetto in cavi
Terrazze al primo piano - Foto e idee
11