Terrazze al primo piano - Foto e idee
Filtra anche per:
Budget
Ordina per:Popolari oggi
1 - 20 di 246 foto
1 di 3

Ground view of deck. Outwardly visible structural elements are wrapped in pVC. Photo Credit: Johnna Harrison
Esempio di una grande terrazza classica dietro casa e al primo piano con una pergola
Esempio di una grande terrazza classica dietro casa e al primo piano con una pergola
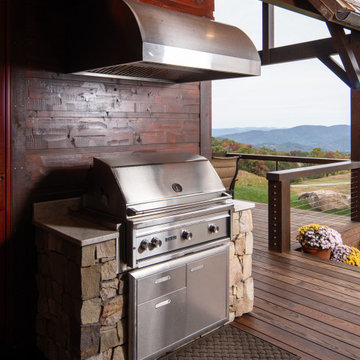
Ispirazione per una terrazza stile rurale dietro casa e al primo piano con un parasole e parapetto in legno
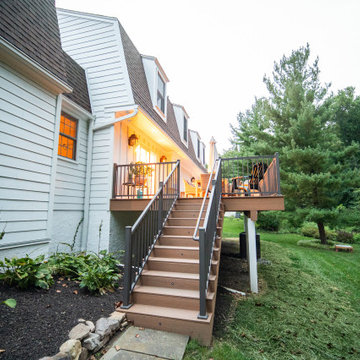
Idee per una grande terrazza country dietro casa e al primo piano con nessuna copertura e parapetto in metallo
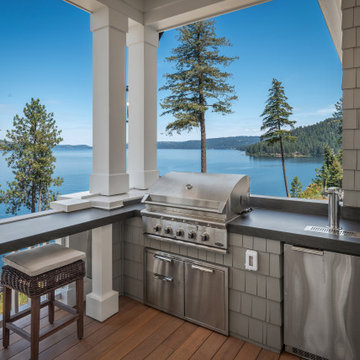
Deck off of the great room with heaters tv's and amazing views. BBQ and dual beer keg with sunset bar.
Ispirazione per un'ampia terrazza tradizionale al primo piano con un tetto a sbalzo e parapetto in legno
Ispirazione per un'ampia terrazza tradizionale al primo piano con un tetto a sbalzo e parapetto in legno

Elegant and modern multi-level deck designed for a secluded home in Madison, WI. Perfect for family functions or relaxing with friends, this deck captures everything that an outdoor living space should have. Advanced Deck Builders of Madison - the top rated decking company for the Madison, Wisconsin & surrounding areas.
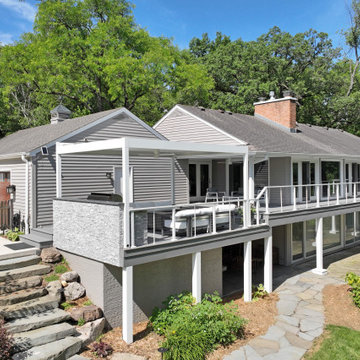
We've built this outdoor space that includes: Renson aluminum motorized pergola top, outdoor kitchen, composite decking Azek, cable railing Feeney and Under Deck ZipUp ceiling with lighting effect
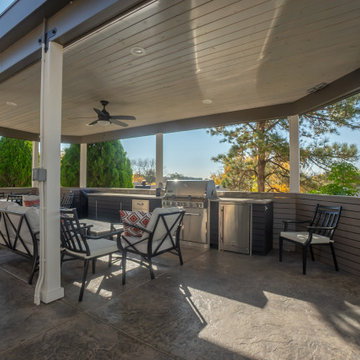
Outdoor entertaining kitchen. Stamped stained concrete, granite top, Stainless Steel grill, outdoor refrigerator, and storage.
Idee per una grande terrazza dietro casa e al primo piano con una pergola e parapetto in legno
Idee per una grande terrazza dietro casa e al primo piano con una pergola e parapetto in legno
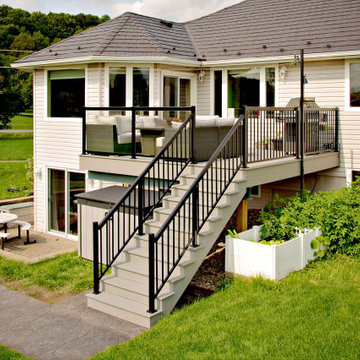
Idee per una terrazza di medie dimensioni, dietro casa e al primo piano con nessuna copertura e parapetto in materiali misti
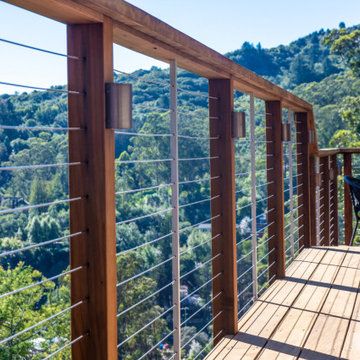
cable railing with wood cap and discreet lighting on wood deck with stunning views.
Esempio di un'ampia terrazza minimal dietro casa e al primo piano con nessuna copertura e parapetto in cavi
Esempio di un'ampia terrazza minimal dietro casa e al primo piano con nessuna copertura e parapetto in cavi
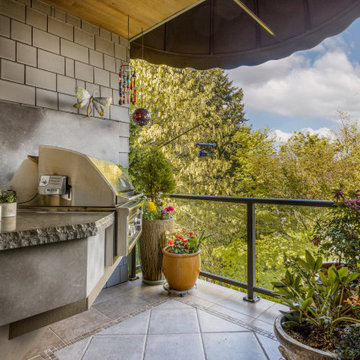
Idee per una piccola terrazza chic nel cortile laterale e al primo piano con un tetto a sbalzo e parapetto in vetro
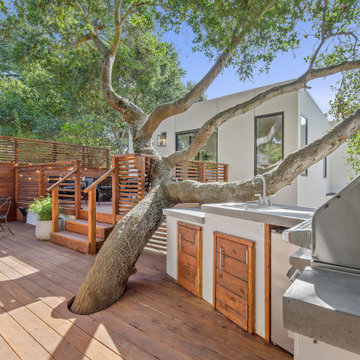
At the rear of the home, a two-level Redwood deck built around a dramatic oak tree as a focal point, provided a large and private space. An outdoor kitchen island nestled under the tree branch allowed for easy entertaining options.
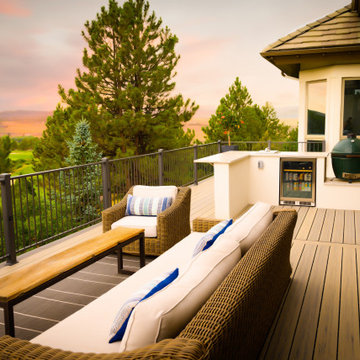
Luxury Deck & Outdoor Kitchen with Grill Island
Foto di una terrazza minimalista di medie dimensioni, dietro casa e al primo piano con nessuna copertura e parapetto in metallo
Foto di una terrazza minimalista di medie dimensioni, dietro casa e al primo piano con nessuna copertura e parapetto in metallo
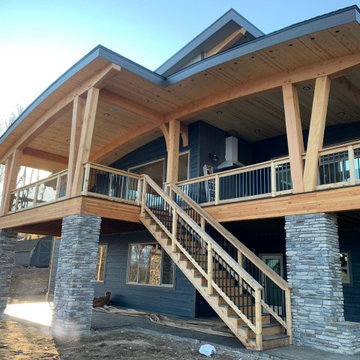
Idee per una grande terrazza tradizionale dietro casa e al primo piano con un tetto a sbalzo e parapetto in metallo
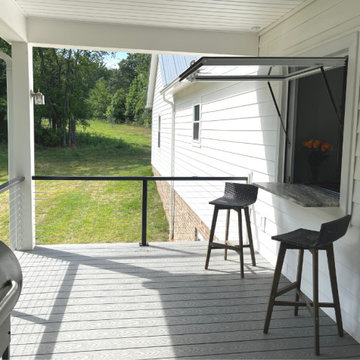
Outside on the covered back deck, the granite counter extends under the window to create a small nook where they can pull up a stool to enjoy coffee or wine. The owner uses the window as a pass-through when her spouse grills burgers and steaks on the deck. The Gas Strut Window enables them to chat and enjoy time together while monitoring the grill.
After they are finished on the patio, the window closes with a gentle push from the outside, or the Johnsons can use the optional ActivWall Pull Hook to close it from the inside.
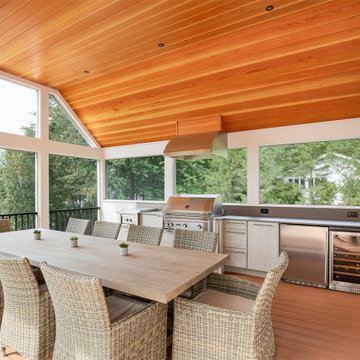
Immagine di una grande terrazza country dietro casa e al primo piano con parapetto in materiali misti
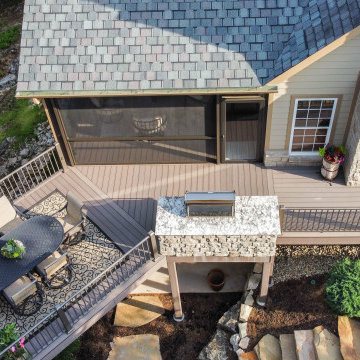
A beautiful composite deck with a roof structure, open deck, cat walk area, and a custom outdoor kitchen area. The project features composite decking, Heartlands custom Screen Room System, Universal Motions Retractable Privacy Screens, Westbury railing, and Infratech heaters.
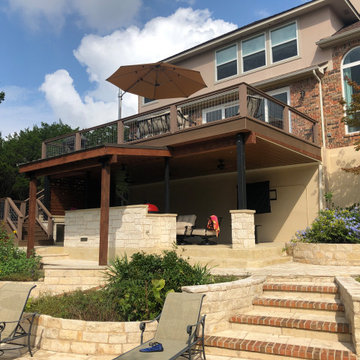
How does your idea of an“outdoor living utopia” compare to the West Austin deck / covered patio / outdoor kitchen featured here? Our clients in the West Austin neighborhood of Westminster Estates wanted a total outdoor living transformation at their home. Archadeck of Austin was happy to oblige. We designed and built a custom, multi-faceted outdoor living space combining several structures. The more you examine these photos, the more you’ll see! In addition to the elevated deck, under-deck patio (dry deck space) and outdoor kitchen, this project includes a privacy wall and an outdoor shower. Yes, a shower!
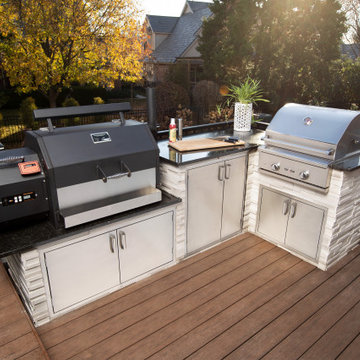
The All Things Barbecue outdoor kitchen team worked with our clients to create a smart, functional outdoor kitchen in an unused corner of the deck. The L-shape makes an efficient work zone. The powerful duo of American made grills - the Yoder Smokers YS640s built-in pellet grill and the Delta Heat built-in gas grill - gives the homeowner options for creating great food for family and friends. The pantry between the two cookers is sealed to keep out dust, water and bugs, so cooking tools, serving items and seasonings can be kept outside next to the grills.
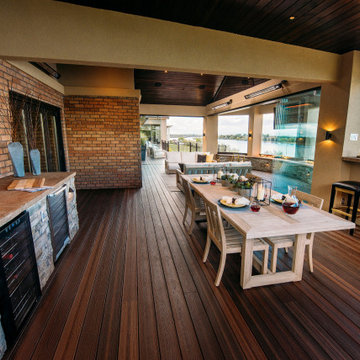
This balcony deck features Envision Outdoor Living Products. The composite decking is Rustic Walnut from our Distinction Collection.
Esempio di una grande terrazza minimal dietro casa e al primo piano con un tetto a sbalzo
Esempio di una grande terrazza minimal dietro casa e al primo piano con un tetto a sbalzo
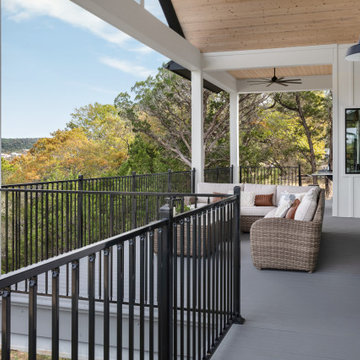
Idee per una terrazza moderna di medie dimensioni, dietro casa e al primo piano con un tetto a sbalzo e parapetto in metallo
Terrazze al primo piano - Foto e idee
1