Terrazze al primo piano - Foto e idee
Filtra anche per:
Budget
Ordina per:Popolari oggi
21 - 40 di 247 foto
1 di 3
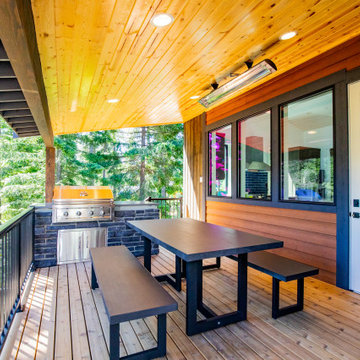
Deck cedar pine soffit
Esempio di una terrazza minimalista di medie dimensioni, dietro casa e al primo piano con un tetto a sbalzo e parapetto in metallo
Esempio di una terrazza minimalista di medie dimensioni, dietro casa e al primo piano con un tetto a sbalzo e parapetto in metallo
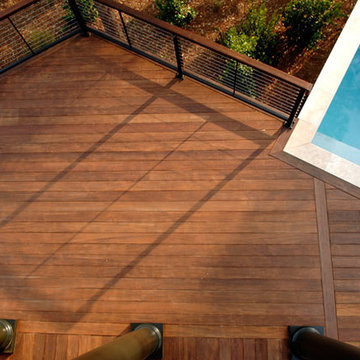
Tripp Smith
Ispirazione per un'ampia terrazza tradizionale dietro casa e al primo piano con una pergola e parapetto in materiali misti
Ispirazione per un'ampia terrazza tradizionale dietro casa e al primo piano con una pergola e parapetto in materiali misti
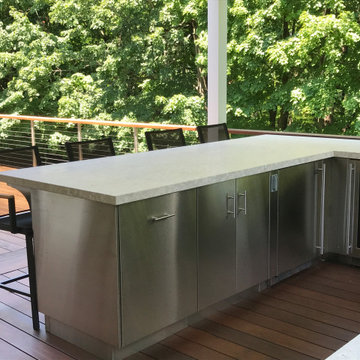
New ipe deck created at the back of the house with Kalamazoo outdoor kitchen, Green Egg insert, all weather pergola, custom cable railings, wood steps down to spa patio and all weather patio underneath.
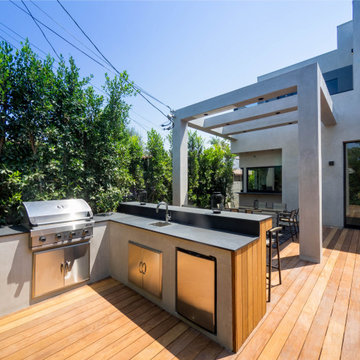
Conception et aménagement d'une cuisine extérieur avec bar.
Idee per una terrazza minimalista dietro casa e al primo piano con nessuna copertura
Idee per una terrazza minimalista dietro casa e al primo piano con nessuna copertura
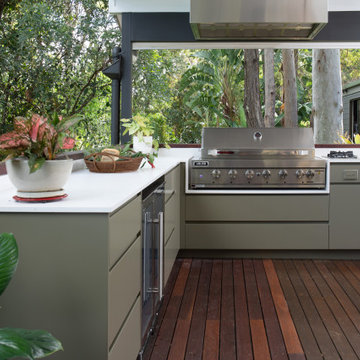
The client wished to create an outdoor kitchen in the corner of their large deck that was functional with minimal impact and complemented the woodfired pizza oven and pool pergola. Compact laminate with a 2 pak finish and outdoor engineered stone were used to ensure the outdoor kitchen would not be affected by the weather and could be easily cleaned.
Next to the sink was a pull-out bin with utensil drawer above, an oil and condiment pull out with internal drawer, an open cupboard to house chopping boards, general storage, the GPO for the wok burner and the fixed fascia above was used to locate the remote switching for the large Qasair rangehood.
Substantial storage was achieved in the drawers under the large 1200mm BBQ for trays, wok, pans, large utensils and rotisserie and the corner cupboard for oil fryer, juicer and additional drink storage.
Two sets of drawers either side of the 900mm drinks fridge gave ample space for storage of cutlery, crockery, place mats, glassware and napery.
The functional L shaped kitchen blends into nature without major impact and has created an area the clients love.
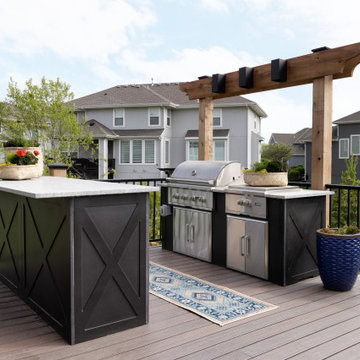
Ispirazione per una grande terrazza chic dietro casa e al primo piano con un tetto a sbalzo e parapetto in metallo
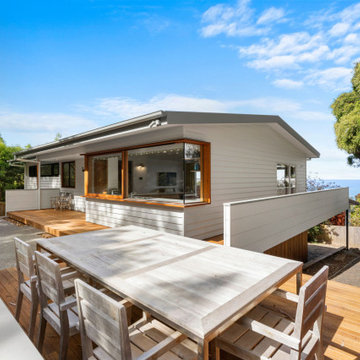
Esempio di una terrazza minimalista nel cortile laterale e al primo piano con nessuna copertura e parapetto in legno
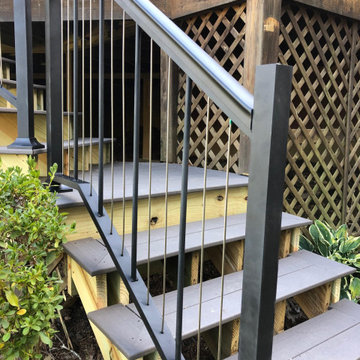
Esempio di una grande terrazza bohémian dietro casa e al primo piano con nessuna copertura e parapetto in metallo
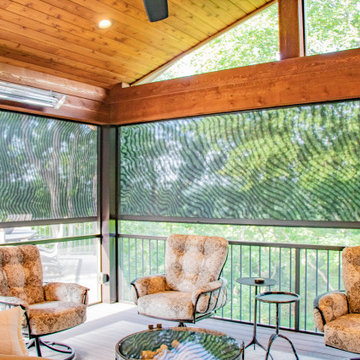
A beautiful composite deck with a roof structure, open deck, cat walk area, and a custom outdoor kitchen area. The project features composite decking, Heartlands custom Screen Room System, Universal Motions Retractable Privacy Screens, Westbury railing, and Infratech heaters.
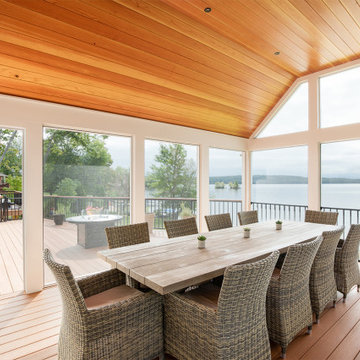
Foto di una grande terrazza country dietro casa e al primo piano con parapetto in materiali misti
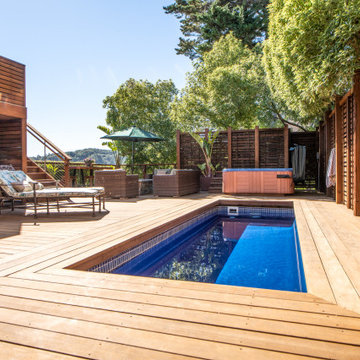
wood deck surrounds lap pool, spa and sauna.
Immagine di un'ampia terrazza minimal dietro casa e al primo piano con nessuna copertura e parapetto in cavi
Immagine di un'ampia terrazza minimal dietro casa e al primo piano con nessuna copertura e parapetto in cavi
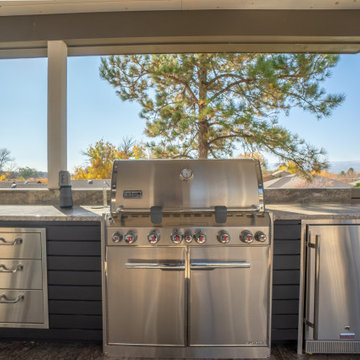
Outdoor entertaining kitchen. Stamped stained concrete, granite top, Stainless Steel grill, outdoor refrigerator, and storage.
Esempio di una grande terrazza dietro casa e al primo piano con una pergola e parapetto in legno
Esempio di una grande terrazza dietro casa e al primo piano con una pergola e parapetto in legno
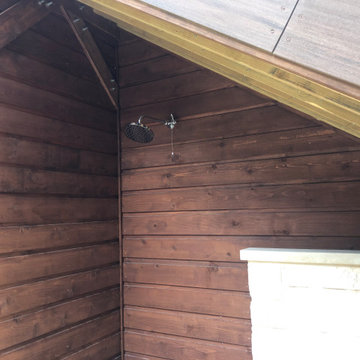
Just on the other side of the privacy wall located in the dry deck space underneath the new deck, we installed an outdoor shower. Having a shower so close to the family’s pool is a huge plus for them.
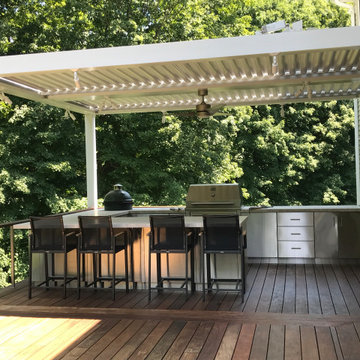
New second story deck along rear of house accessed from main floor & kitchen. New covered outdoor kitchen with bar seating provides gather space. Large ipe deck allows for large social gatherings. Custom Italian marble countertop with Green Egg insert. Kalamazoo outdoor stainless steel outdoor kitchen elements (grill, refrigerators, trash and cabinets.
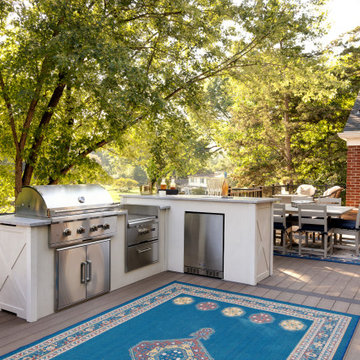
Foto di una grande terrazza dietro casa e al primo piano con nessuna copertura e parapetto in metallo
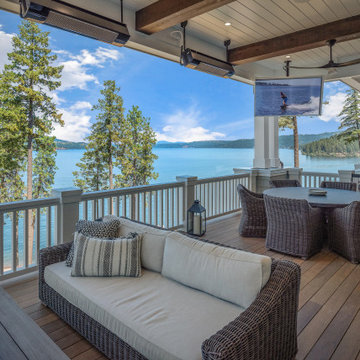
Deck off of the great room with heaters tv's and amazing views.
Idee per un'ampia terrazza tradizionale al primo piano con un tetto a sbalzo e parapetto in legno
Idee per un'ampia terrazza tradizionale al primo piano con un tetto a sbalzo e parapetto in legno
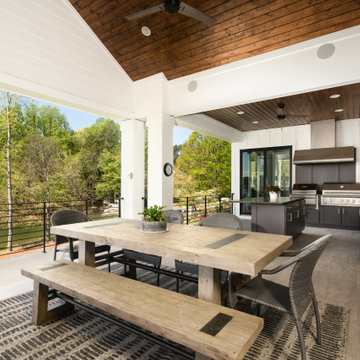
Outdoor kitchen and dining table
Ispirazione per una grande terrazza tradizionale al primo piano con un tetto a sbalzo e parapetto in metallo
Ispirazione per una grande terrazza tradizionale al primo piano con un tetto a sbalzo e parapetto in metallo
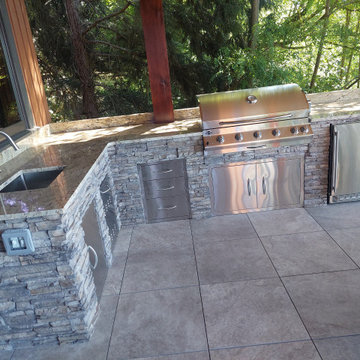
This "L"-shaped outdoor kitchen includes all Jackson Grill components, including, grill, fridge, storage, etc. Finishes included granite countertops and Eldorado stone. Infratech patio heaters also included for year round grilling.
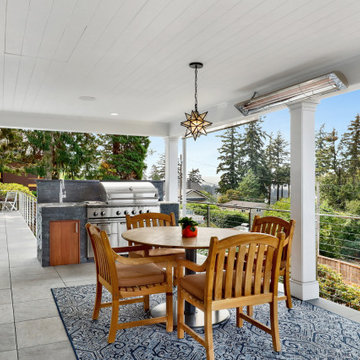
1600 square foot addition and complete remodel to existing historic home
Ispirazione per una terrazza chic di medie dimensioni, sul tetto e al primo piano con un tetto a sbalzo e parapetto in cavi
Ispirazione per una terrazza chic di medie dimensioni, sul tetto e al primo piano con un tetto a sbalzo e parapetto in cavi
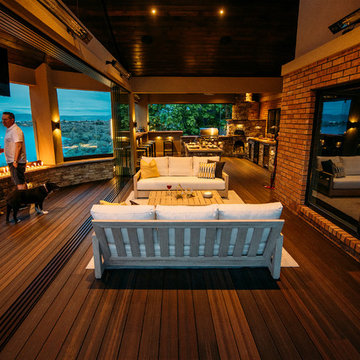
This balcony deck features Envision Outdoor Living Products. The composite decking is Rustic Walnut from our Distinction Collection.
Ispirazione per una grande terrazza design dietro casa e al primo piano con un tetto a sbalzo
Ispirazione per una grande terrazza design dietro casa e al primo piano con un tetto a sbalzo
Terrazze al primo piano - Foto e idee
2