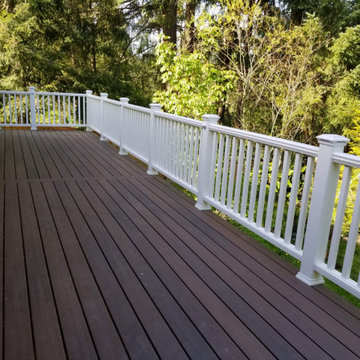Terrazze al primo piano - Foto e idee
Filtra anche per:
Budget
Ordina per:Popolari oggi
121 - 140 di 247 foto
1 di 3
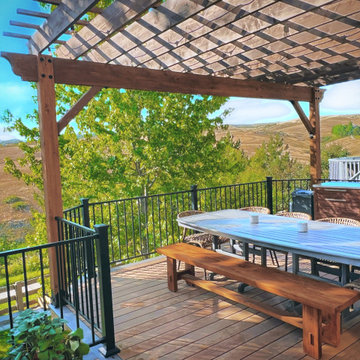
This upgraded deck gives this family a kitchen, dining area, and living space to enjoy the beautiful weather in Colorado.
Decking and stairs are made of composite decking by TimberTech Legacy in Tigerwood color. The picture frame color (boarder) is Expresso.
The pergola chosen is a custom Cedar timber pergola in Hawthorne stain. RDI Excalibur railings in satin black give the deck a very contemporary feel. Archadeck also used an under-deck drainage system system including troughs, gutter, and sealed seams to keep rain, spills, and snowmelt from dripping trough to lower patio.
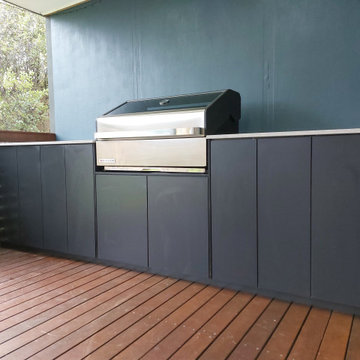
Sleek, sophisticated outdoor BBQ with surplus of storage.
Ispirazione per una grande terrazza stile marinaro dietro casa e al primo piano con un tetto a sbalzo
Ispirazione per una grande terrazza stile marinaro dietro casa e al primo piano con un tetto a sbalzo
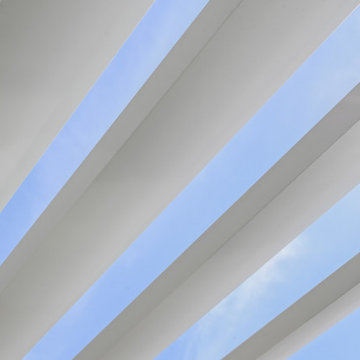
We've built this outdoor space that includes: Renson aluminum motorized pergola top, outdoor kitchen, composite decking Azek, cable railing Feeney and Under Deck ZipUp ceiling with lighting effect
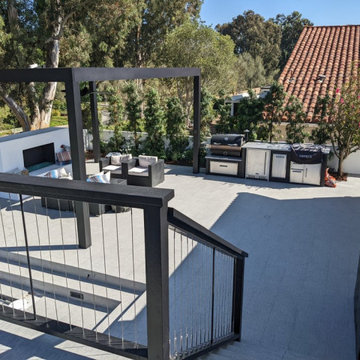
This masterpiece included a full demo, new concrete foundations, three levels of stunning porcelain tiling, and eye-catching intervening stairs. The cherry on top? An in-ground hot tub with a switch-operated retractable cover, a cozy fireplace feature, a custom outdoor kitchen, a chic pergola, and beautifully stuccoed walls. We didn't stop there— we added a touch of elegance with a repaint of the 2nd-floor deck and the perfect finishing touch with lush hedges and flowers, all seamlessly irrigated.
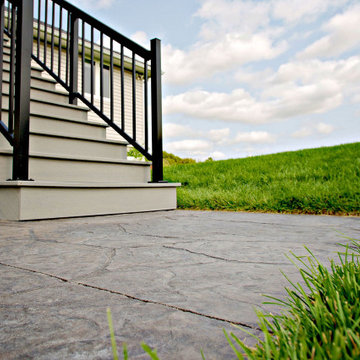
Idee per una terrazza di medie dimensioni, dietro casa e al primo piano con nessuna copertura e parapetto in metallo
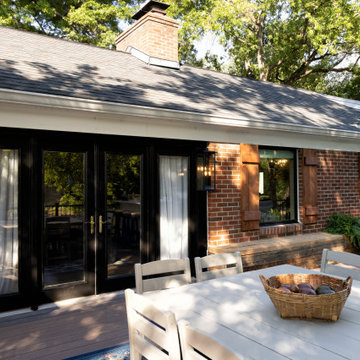
Idee per una grande terrazza dietro casa e al primo piano con nessuna copertura e parapetto in metallo
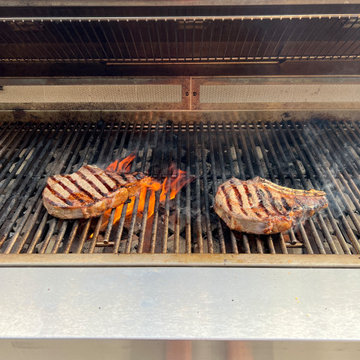
11 ft. Grill Station with Wolf 54” grill
Idee per una terrazza moderna al primo piano con nessuna copertura
Idee per una terrazza moderna al primo piano con nessuna copertura
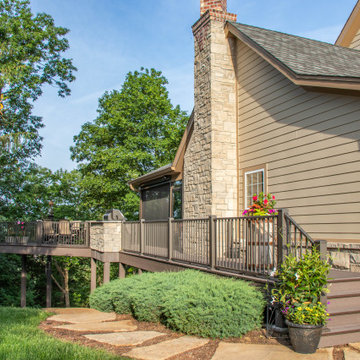
A beautiful composite deck with a roof structure, open deck, cat walk area, and a custom outdoor kitchen area. The project features composite decking, Heartlands custom Screen Room System, Universal Motions Retractable Privacy Screens, Westbury railing, and Infratech heaters.
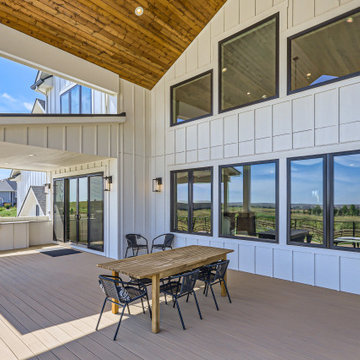
Idee per un'ampia terrazza country dietro casa e al primo piano con un tetto a sbalzo e parapetto in cavi
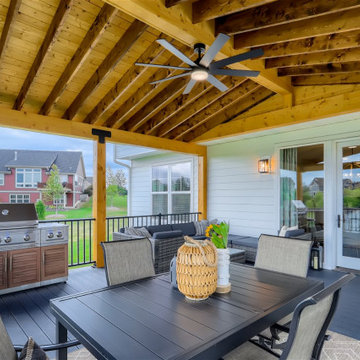
This porch addition is open on the upper deck and enclosed on the lower level. It is the perfect retreat right off the kitchen for eating and enjoying the outdoors. the lower level is a great hangout space off the basement.
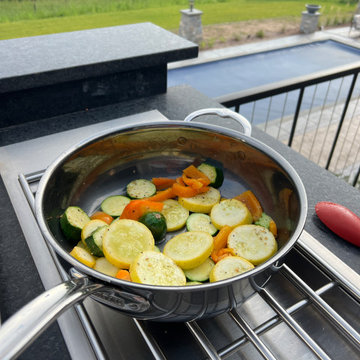
Grill Station with Wolf 54” grill and side burner
Immagine di un'ampia terrazza minimalista dietro casa e al primo piano con nessuna copertura e parapetto in metallo
Immagine di un'ampia terrazza minimalista dietro casa e al primo piano con nessuna copertura e parapetto in metallo
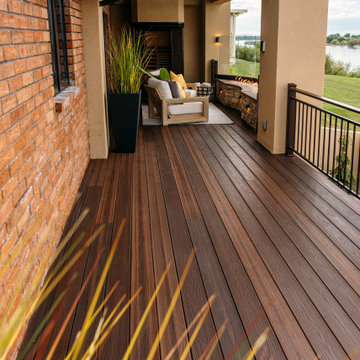
This balcony deck features Envision Outdoor Living Products. The composite decking is Rustic Walnut from our Distinction Collection.
Esempio di una grande terrazza minimal dietro casa e al primo piano con un tetto a sbalzo
Esempio di una grande terrazza minimal dietro casa e al primo piano con un tetto a sbalzo
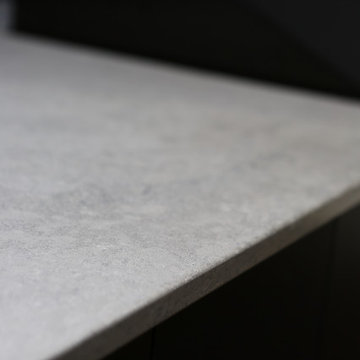
Sleek, sophisticated outdoor BBQ with surplus of storage.
Immagine di una grande terrazza stile marinaro dietro casa e al primo piano con un tetto a sbalzo
Immagine di una grande terrazza stile marinaro dietro casa e al primo piano con un tetto a sbalzo
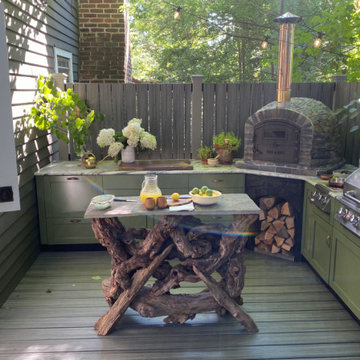
Evette Rios tree-house inspired deck remodel featuring Trex® Outdoor Kitchens™, Trex Transcend® decking in Island Mist, Trex Signature® glass railing in Classic White.
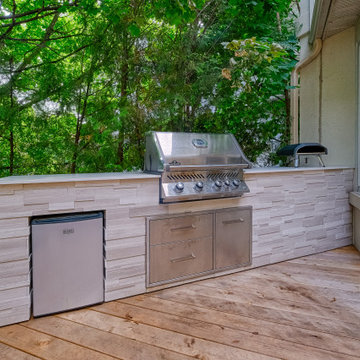
Foto di una terrazza chic di medie dimensioni, dietro casa e al primo piano con nessuna copertura e parapetto in legno
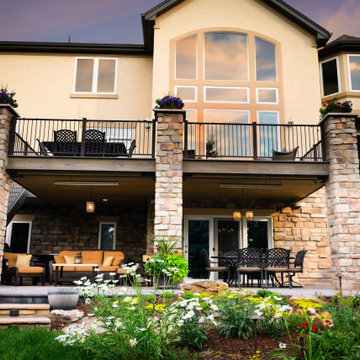
Deck, Patio, Fire Pit, Outdoor Kitchen
Idee per una terrazza moderna di medie dimensioni, dietro casa e al primo piano con nessuna copertura e parapetto in metallo
Idee per una terrazza moderna di medie dimensioni, dietro casa e al primo piano con nessuna copertura e parapetto in metallo
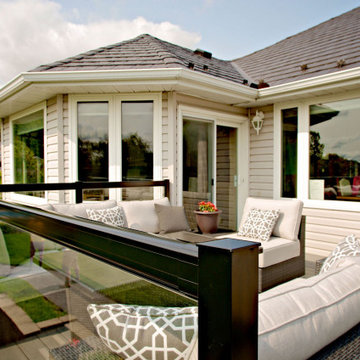
Esempio di una terrazza di medie dimensioni, dietro casa e al primo piano con nessuna copertura e parapetto in vetro
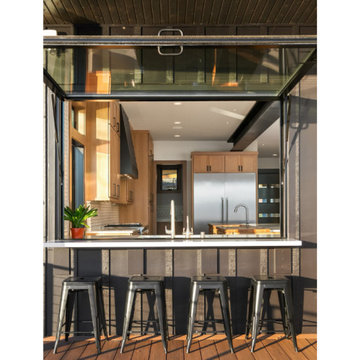
Outdoor living is a focal point for the lake house, which features decks on all three levels. To connect these indoor and outdoor spaces, the kitchen countertop flows through an ActivWall Gas Strut Window into an outdoor bar adjacent to the grilling area.
The custom window measures 90″ wide by 60″ high and is finished in a black powder coat. The frame is constructed of thermally-broken aluminum for maximum energy efficiency and is designed with optional weeps and a saddle sill.
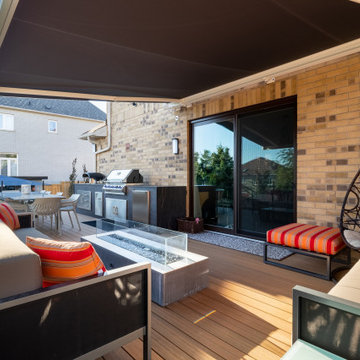
The outdoor living room’s retractable awning can be closed to protect from sun or rain or left open to enjoy starlit skies in the evening. For ease of accessibility, the deck has two sets of stairs, one leading to the pool and patio, the other to the basement walkout and walkway to the front of the home.
Terrazze al primo piano - Foto e idee
7
