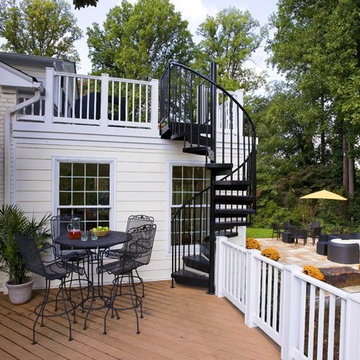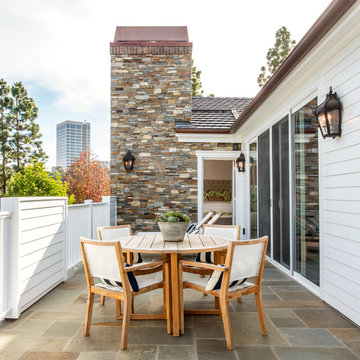Terrazze gialle al primo piano - Foto e idee
Filtra anche per:
Budget
Ordina per:Popolari oggi
1 - 20 di 35 foto
1 di 3
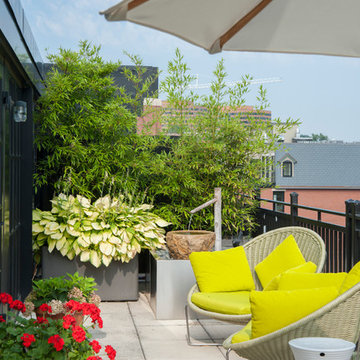
Michael J. Wilkinson
Immagine di una terrazza design sul tetto e al primo piano con un giardino in vaso e nessuna copertura
Immagine di una terrazza design sul tetto e al primo piano con un giardino in vaso e nessuna copertura

Immagine di una terrazza eclettica di medie dimensioni, in cortile e al primo piano con una pergola e parapetto in legno
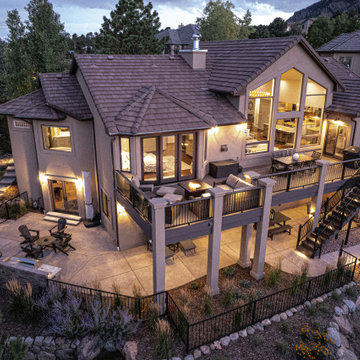
This deck utilizes Azek composite decking and includes a dry below decking system, which keeps the deck below nice and dry.
Ispirazione per una grande terrazza chic dietro casa e al primo piano con un focolare, nessuna copertura e parapetto in metallo
Ispirazione per una grande terrazza chic dietro casa e al primo piano con un focolare, nessuna copertura e parapetto in metallo
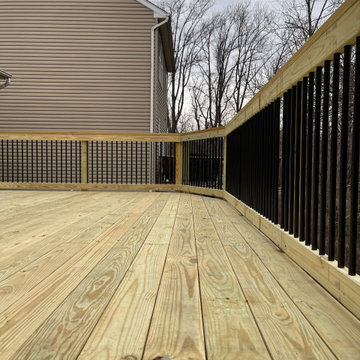
To accent your brand new deck, consider replacing traditional wooden balusters with matte black members!
Foto di una grande terrazza american style dietro casa e al primo piano con parapetto in materiali misti
Foto di una grande terrazza american style dietro casa e al primo piano con parapetto in materiali misti
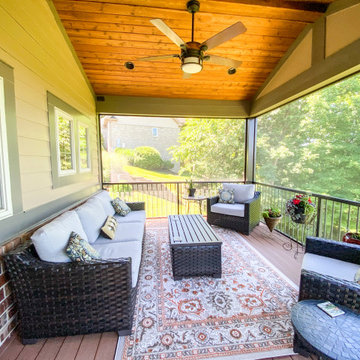
An upper level screen room addition with a door leading from the kitchen. A screen room is the perfect place to enjoy your evenings without worrying about mosquitoes and bugs.
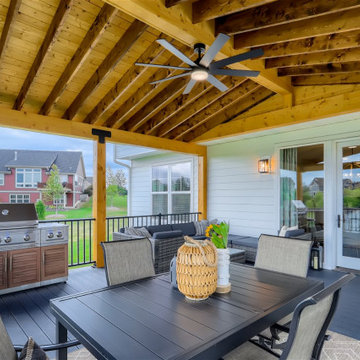
This porch addition is open on the upper deck and enclosed on the lower level. It is the perfect retreat right off the kitchen for eating and enjoying the outdoors. the lower level is a great hangout space off the basement.
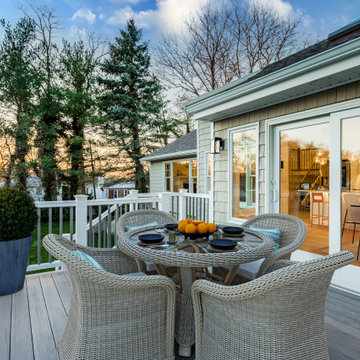
Fantastic Elevated Deck off the interior kitchen. Entertain anytime of year ! Composite railings with lighting in the lower rail to light your way out to the backyard! BBQ at its best !
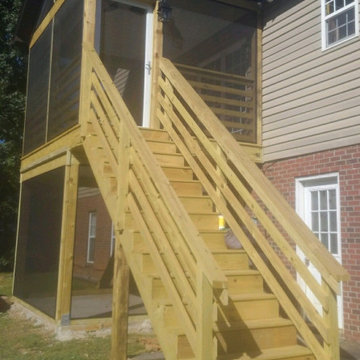
We removed old deck, Built new deck, and roof. Then installed screen, handrails, doors, and trim.
Ispirazione per una terrazza classica di medie dimensioni, dietro casa e al primo piano con un tetto a sbalzo e parapetto in legno
Ispirazione per una terrazza classica di medie dimensioni, dietro casa e al primo piano con un tetto a sbalzo e parapetto in legno
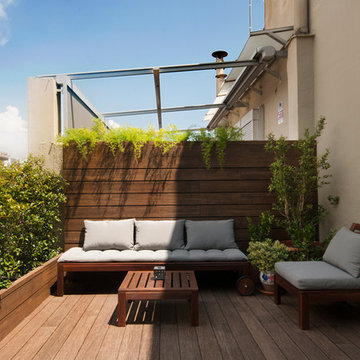
Elena Poropat
Idee per una terrazza tropicale di medie dimensioni, sul tetto e al primo piano con un giardino in vaso e nessuna copertura
Idee per una terrazza tropicale di medie dimensioni, sul tetto e al primo piano con un giardino in vaso e nessuna copertura
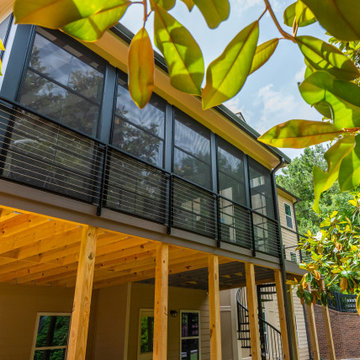
Convert the existing deck to a new indoor / outdoor space with retractable EZ Breeze windows for full enclosure, cable railing system for minimal view obstruction and space saving spiral staircase, fireplace for ambiance and cooler nights with LVP floor for worry and bug free entertainment

Ispirazione per una piccola terrazza country dietro casa e al primo piano con una pergola e parapetto in legno
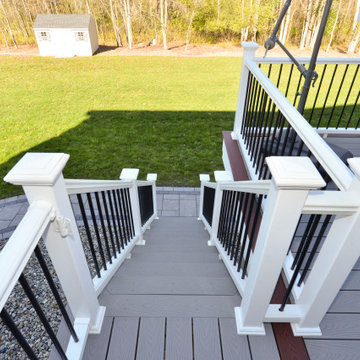
This stunning two-story deck is the perfect place to host many guests - all with different locations. The second-story provides an excellent place for grilling and eating. The ground-level space offers a fire feature and covered seating area. Extended by hardscaping beyond the covered ground-level space, there is a fire pit for even further gathering.
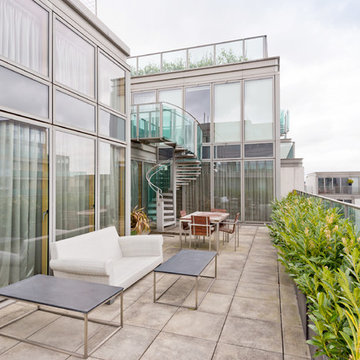
De Urbanic / Arther Maure
Ispirazione per una grande terrazza design sul tetto e al primo piano
Ispirazione per una grande terrazza design sul tetto e al primo piano
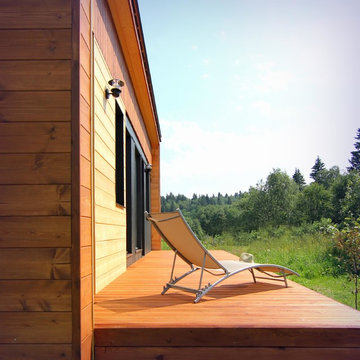
фото
Esempio di una piccola terrazza rustica dietro casa e al primo piano con nessuna copertura
Esempio di una piccola terrazza rustica dietro casa e al primo piano con nessuna copertura

Ispirazione per una terrazza contemporanea sul tetto e al primo piano con nessuna copertura
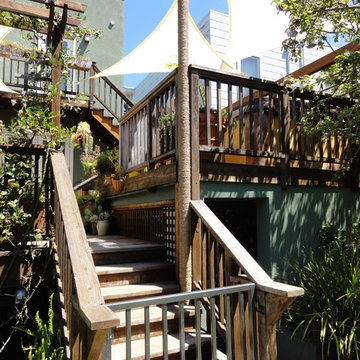
Gabriel Mena
Idee per una terrazza minimal di medie dimensioni, dietro casa e al primo piano
Idee per una terrazza minimal di medie dimensioni, dietro casa e al primo piano
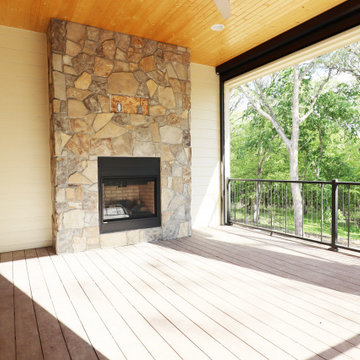
Esempio di una terrazza stile rurale dietro casa e al primo piano con un caminetto, un tetto a sbalzo e parapetto in materiali misti
Terrazze gialle al primo piano - Foto e idee
1

