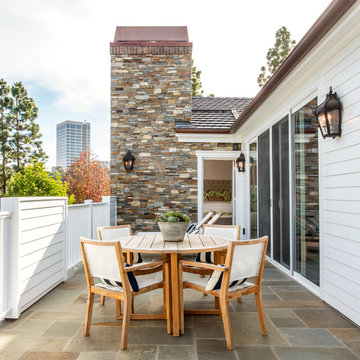Terrazze sul tetto e al primo piano - Foto e idee
Filtra anche per:
Budget
Ordina per:Popolari oggi
1 - 20 di 223 foto
1 di 3

Full outdoor kitchen & bar with an induction grill, all weather cabinets, outdoor refrigerator, and electric blue Azul Bahia Brazilian granite countertops to reflect the color of the sea; An octagonally shaped seating area facing the ocean for sunbathing and sunset viewing.; The deck is constructed with sustainably harvested tropical Brazilian hardwood Ipe that requires little maintenance..Eric Roth Photography
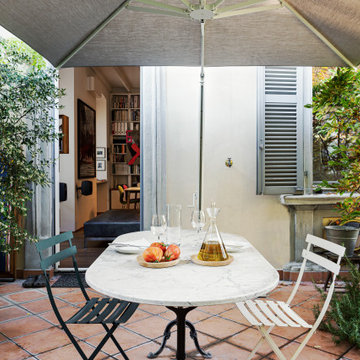
La terrazza al piano di circa 30 mq è collegata con una porta finestra ampia. Una finestra realizzata senza montanti apre la vista verso l'esterno. Tavolo da pranzo in marmo con gambe in ferro. Ombrellone 3x3 di Emu con palo decentrato.
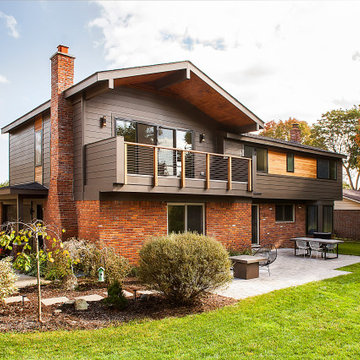
Photography by Jeff Garland
Ispirazione per una terrazza minimalista di medie dimensioni, sul tetto e al primo piano con un tetto a sbalzo e parapetto in cavi
Ispirazione per una terrazza minimalista di medie dimensioni, sul tetto e al primo piano con un tetto a sbalzo e parapetto in cavi
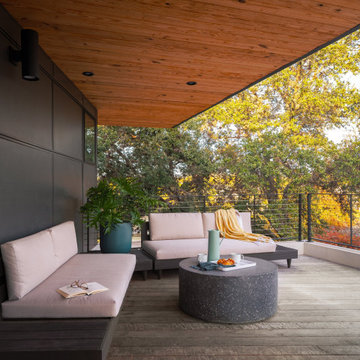
Ispirazione per una grande terrazza contemporanea sul tetto e al primo piano con un tetto a sbalzo e parapetto in metallo

In the process of renovating this house for a multi-generational family, we restored the original Shingle Style façade with a flared lower edge that covers window bays and added a brick cladding to the lower story. On the interior, we introduced a continuous stairway that runs from the first to the fourth floors. The stairs surround a steel and glass elevator that is centered below a skylight and invites natural light down to each level. The home’s traditionally proportioned formal rooms flow naturally into more contemporary adjacent spaces that are unified through consistency of materials and trim details.
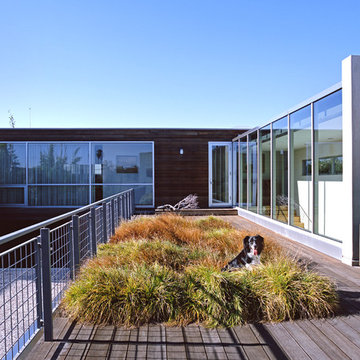
Photograph by Art Gray
Immagine di una grande terrazza minimalista sul tetto e al primo piano con nessuna copertura
Immagine di una grande terrazza minimalista sul tetto e al primo piano con nessuna copertura
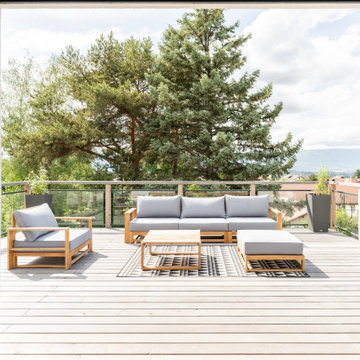
rénovation complète d'une maison de 1968, intérieur et extérieur, avec création de nouvelles ouvertures, avec volets roulants ou BSO, isolation totale périphérique, création d'une terrasse/abri-voiture pour 2 véhicules, en bois, création d'un extension en ossature bois pour 2 chambres, création de terrasses bois. Rénovation totale de l'intérieur, réorganisation des pièces de séjour, chambres, cuisine et salles de bains
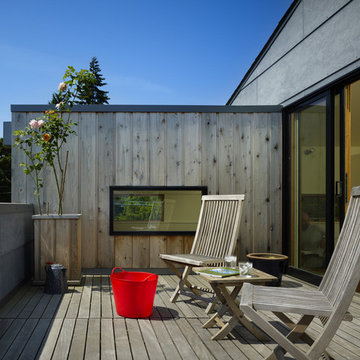
The modern Roof Deck designed by chadbourne + doss architects takes advantage of water views.
Photo by Benjamin Benschneider
Esempio di una piccola terrazza minimalista sul tetto e al primo piano con un giardino in vaso e nessuna copertura
Esempio di una piccola terrazza minimalista sul tetto e al primo piano con un giardino in vaso e nessuna copertura
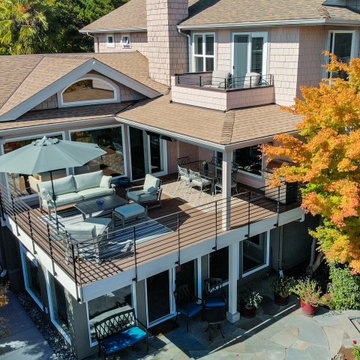
Magnolia Deck Addition by Grouparchitect and Blox Construction. Photography by Aaron Libed.
Ispirazione per una terrazza classica di medie dimensioni, sul tetto e al primo piano con un tetto a sbalzo e parapetto in metallo
Ispirazione per una terrazza classica di medie dimensioni, sul tetto e al primo piano con un tetto a sbalzo e parapetto in metallo
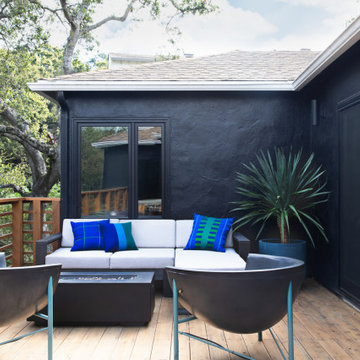
This smart home was designed by our Oakland studio with bright color, striking artwork, and sleek furniture.
---
Designed by Oakland interior design studio Joy Street Design. Serving Alameda, Berkeley, Orinda, Walnut Creek, Piedmont, and San Francisco.
For more about Joy Street Design, click here:
https://www.joystreetdesign.com/
To learn more about this project, click here:
https://www.joystreetdesign.com/portfolio/oakland-urban-tree-house
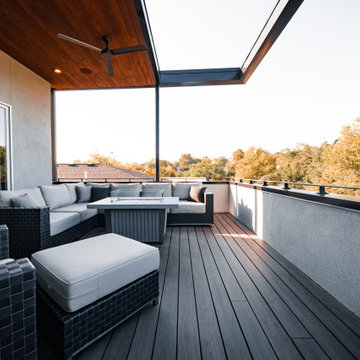
Immagine di una grande terrazza moderna sul tetto e al primo piano con un tetto a sbalzo e parapetto in metallo
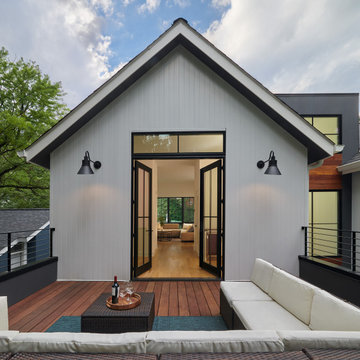
Foto di una privacy sulla terrazza contemporanea di medie dimensioni, sul tetto e al primo piano con nessuna copertura e parapetto in metallo
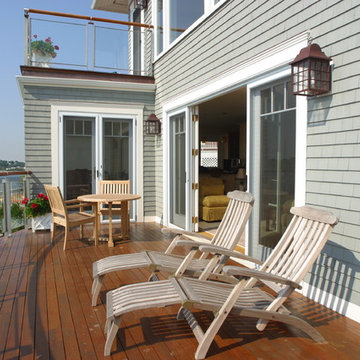
The deck off the living area is curved to capture the dramatic, 180 degree ocean views. the teak deck chairs, glass railing and mahogany deck recall the glory of vintage ships.
Michael McCloskey
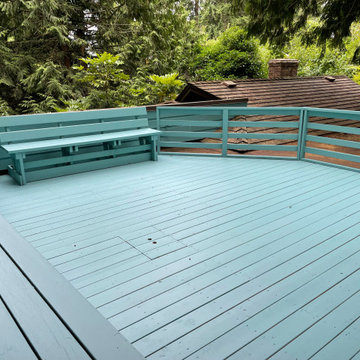
Esempio di una grande terrazza stile americano sul tetto e al primo piano con una pergola e parapetto in legno
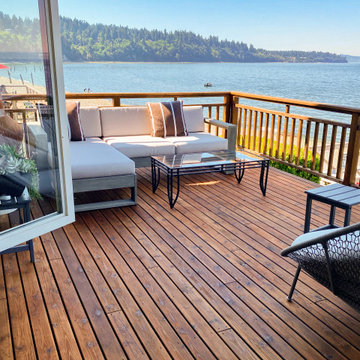
After repairing and securing damaged boards and railings, the deck was sanded down and restained.
Immagine di una grande terrazza costiera sul tetto e al primo piano con nessuna copertura e parapetto in legno
Immagine di una grande terrazza costiera sul tetto e al primo piano con nessuna copertura e parapetto in legno
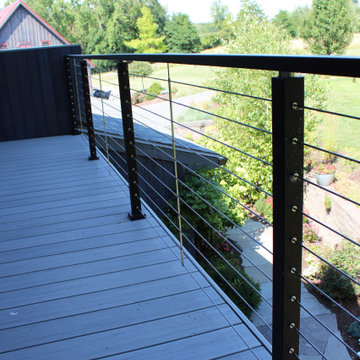
Esempio di una piccola terrazza minimalista sul tetto e al primo piano con un tetto a sbalzo e parapetto in cavi
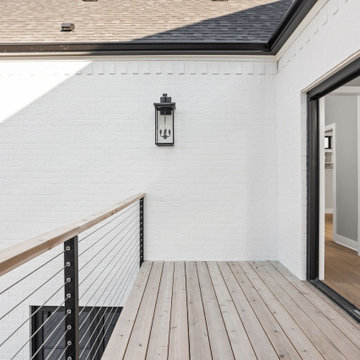
On suite deck to master bedroom with cable railing system
Ispirazione per una piccola terrazza moderna sul tetto e al primo piano con nessuna copertura e parapetto in cavi
Ispirazione per una piccola terrazza moderna sul tetto e al primo piano con nessuna copertura e parapetto in cavi
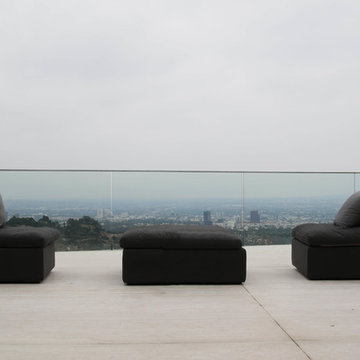
Isabel Moritz Designs works with homeowners, Architects and developers in Los Angeles to create personalized Drought Tolerant, Fire Zone Landscapes, Modern Landscapes, Beach Landscapes, Gravel Gardens, Sculptural Gardens, Transitional Landscapes , Modern Traditional Landscapes, Luxe Landscapes, French Modern Landscapes, View Properties, Estate properties, Private Outdoor Living, High End Landscapes, Farmhouse Modern Landscapes, in Los Angeles, California USA. Working in Bel Air, Brentwood, Malibu, Santa Monica, Venice, Hollywood, Hidden Hills, West Hollywood, Culver City, Marina del Rey, Westchester, Calabasas and Agoura Hills.
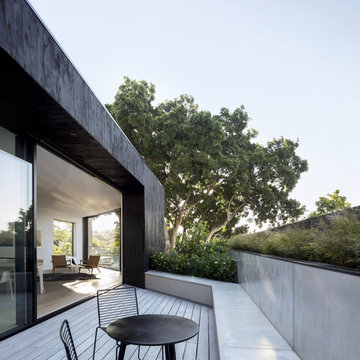
Brett Boardman
Idee per una terrazza moderna di medie dimensioni, sul tetto e al primo piano con un giardino in vaso e un tetto a sbalzo
Idee per una terrazza moderna di medie dimensioni, sul tetto e al primo piano con un giardino in vaso e un tetto a sbalzo
Terrazze sul tetto e al primo piano - Foto e idee
1
