Terrazze al primo piano - Foto e idee
Filtra anche per:
Budget
Ordina per:Popolari oggi
1 - 20 di 303 foto
1 di 3

Beatiful New Modern Pergola Installed in Mahwah NJ. This georgous system has Led Lights, Ceilign Fans, Bromic Heaters & Motorized Screens. Bring the Indoors Out with your new Majestic StruXure Pergola

Full outdoor kitchen & bar with an induction grill, all weather cabinets, outdoor refrigerator, and electric blue Azul Bahia Brazilian granite countertops to reflect the color of the sea; An octagonally shaped seating area facing the ocean for sunbathing and sunset viewing.; The deck is constructed with sustainably harvested tropical Brazilian hardwood Ipe that requires little maintenance..Eric Roth Photography
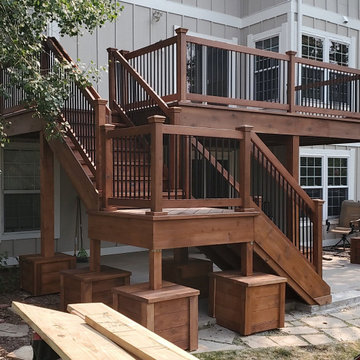
redwood deck, black metal railing, with post base and post caps, covered post piers, chocolate semi-transparent stain
Ispirazione per una grande terrazza rustica dietro casa e al primo piano con nessuna copertura e parapetto in metallo
Ispirazione per una grande terrazza rustica dietro casa e al primo piano con nessuna copertura e parapetto in metallo
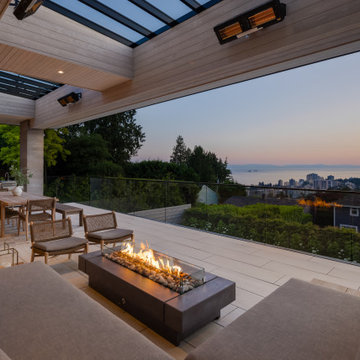
Immagine di un'ampia terrazza contemporanea dietro casa e al primo piano con un parasole e parapetto in vetro
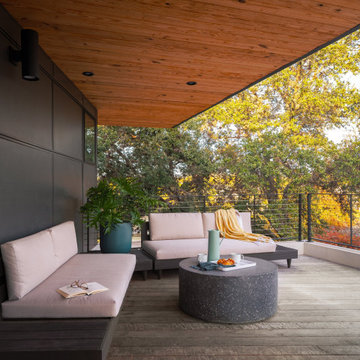
Ispirazione per una grande terrazza contemporanea sul tetto e al primo piano con un tetto a sbalzo e parapetto in metallo
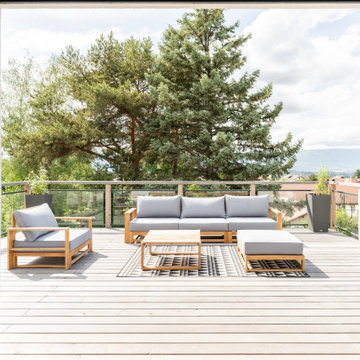
rénovation complète d'une maison de 1968, intérieur et extérieur, avec création de nouvelles ouvertures, avec volets roulants ou BSO, isolation totale périphérique, création d'une terrasse/abri-voiture pour 2 véhicules, en bois, création d'un extension en ossature bois pour 2 chambres, création de terrasses bois. Rénovation totale de l'intérieur, réorganisation des pièces de séjour, chambres, cuisine et salles de bains
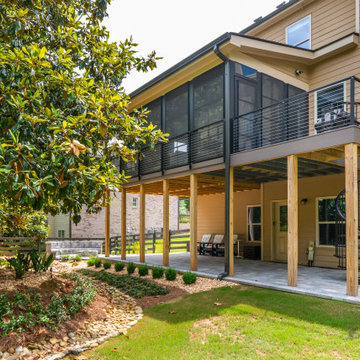
Convert the existing deck to a new indoor / outdoor space with retractable EZ Breeze windows for full enclosure, cable railing system for minimal view obstruction and space saving spiral staircase, fireplace for ambiance and cooler nights with LVP floor for worry and bug free entertainment
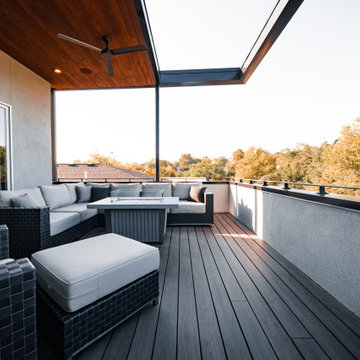
Immagine di una grande terrazza moderna sul tetto e al primo piano con un tetto a sbalzo e parapetto in metallo
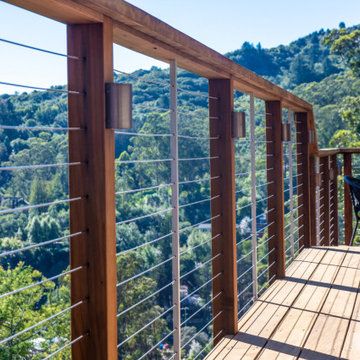
cable railing with wood cap and discreet lighting on wood deck with stunning views.
Esempio di un'ampia terrazza minimal dietro casa e al primo piano con nessuna copertura e parapetto in cavi
Esempio di un'ampia terrazza minimal dietro casa e al primo piano con nessuna copertura e parapetto in cavi
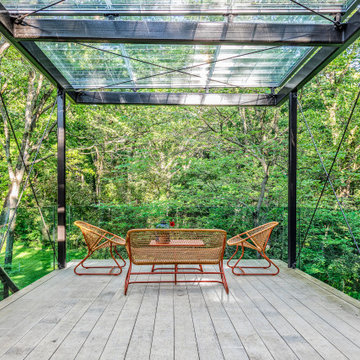
A sun-filtering specialty glass developed by the University of Michigan was used as the canopy to provide rain, heat and UV shelter. Builder: Meadowlark Design+Build. Architecture: PLY+. Photography: Sean Carter
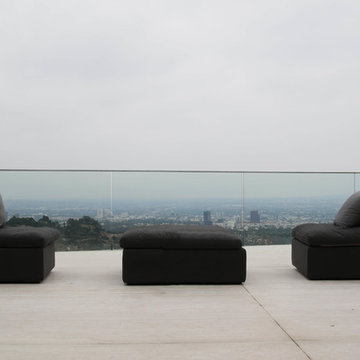
Isabel Moritz Designs works with homeowners, Architects and developers in Los Angeles to create personalized Drought Tolerant, Fire Zone Landscapes, Modern Landscapes, Beach Landscapes, Gravel Gardens, Sculptural Gardens, Transitional Landscapes , Modern Traditional Landscapes, Luxe Landscapes, French Modern Landscapes, View Properties, Estate properties, Private Outdoor Living, High End Landscapes, Farmhouse Modern Landscapes, in Los Angeles, California USA. Working in Bel Air, Brentwood, Malibu, Santa Monica, Venice, Hollywood, Hidden Hills, West Hollywood, Culver City, Marina del Rey, Westchester, Calabasas and Agoura Hills.
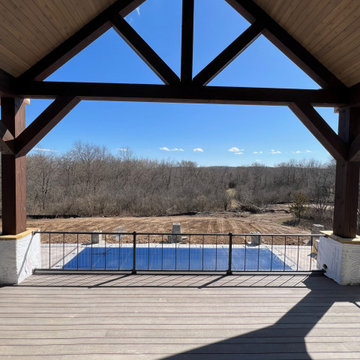
2nd Floor deck with Douglas Fir timbers. 150 ft. wide.
Ispirazione per un'ampia privacy sulla terrazza minimalista dietro casa e al primo piano con un tetto a sbalzo e parapetto in metallo
Ispirazione per un'ampia privacy sulla terrazza minimalista dietro casa e al primo piano con un tetto a sbalzo e parapetto in metallo
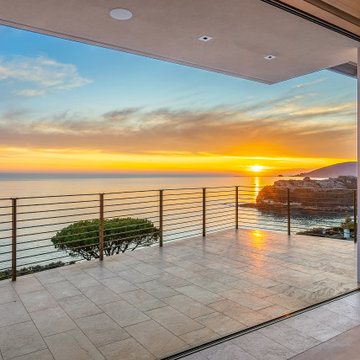
Ispirazione per una grande terrazza design al primo piano con un tetto a sbalzo e parapetto in metallo
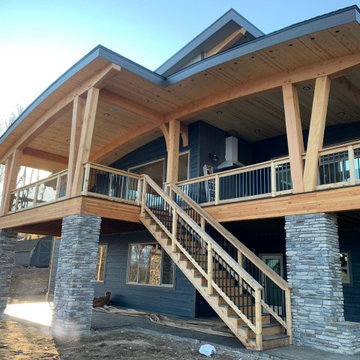
Idee per una grande terrazza tradizionale dietro casa e al primo piano con un tetto a sbalzo e parapetto in metallo
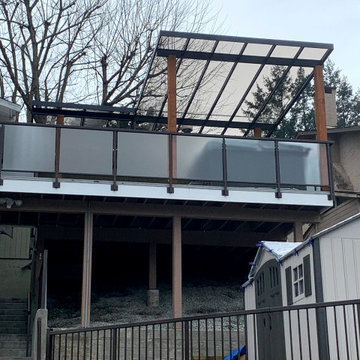
Idee per un'ampia terrazza dietro casa e al primo piano con un parasole e parapetto in vetro
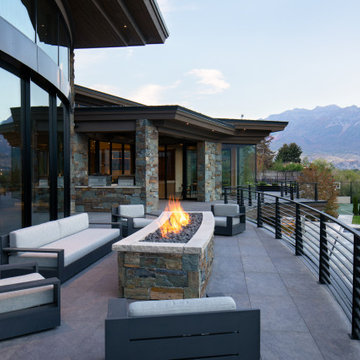
Ispirazione per una grande terrazza etnica dietro casa e al primo piano con un focolare, un tetto a sbalzo e parapetto in metallo
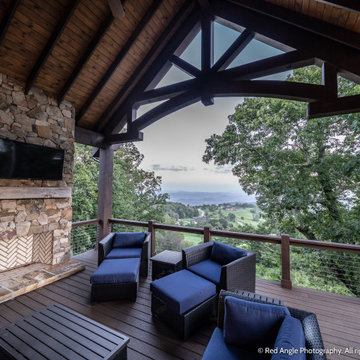
Esempio di una terrazza stile rurale di medie dimensioni, dietro casa e al primo piano con un caminetto, un tetto a sbalzo e parapetto in cavi
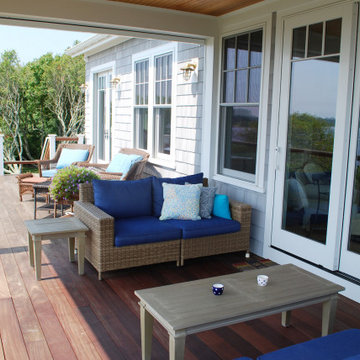
Esempio di una privacy sulla terrazza stile marino di medie dimensioni, dietro casa e al primo piano con nessuna copertura e parapetto in materiali misti
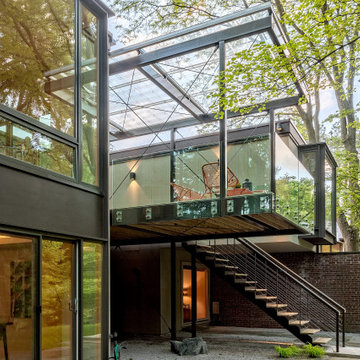
The boxy forms of the existing exterior are balanced with the new deck extension. Builder: Meadowlark Design+Build. Architecture: PLY+. Photography: Sean Carter
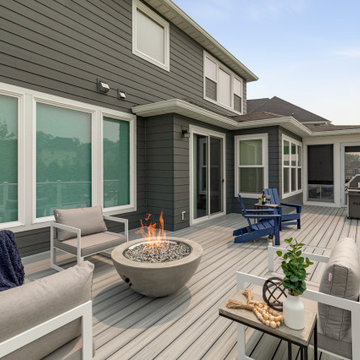
Large outdoor living space with Trex Decking and Afco Glass Paneled Railing. 3 season porch with tile floors, Infratec radiant heaters and SunSpace windows
Terrazze al primo piano - Foto e idee
1