Studio di lusso
Filtra anche per:
Budget
Ordina per:Popolari oggi
181 - 200 di 7.556 foto
1 di 2
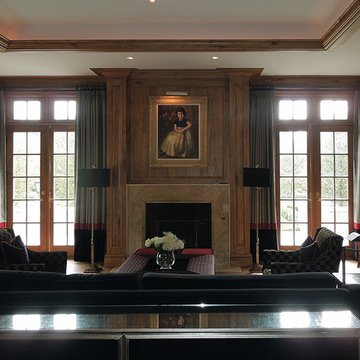
Opulent details elevate this suburban home into one that rivals the elegant French chateaus that inspired it. Floor: Variety of floor designs inspired by Villa La Cassinella on Lake Como, Italy. 6” wide-plank American Black Oak + Canadian Maple | 4” Canadian Maple Herringbone | custom parquet inlays | Prime Select | Victorian Collection hand scraped | pillowed edge | color Tolan | Satin Hardwax Oil. For more information please email us at: sales@signaturehardwoods.com
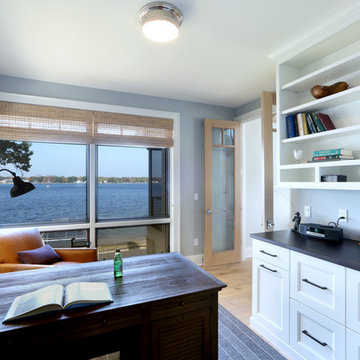
Home Office
Esempio di un ampio ufficio costiero con pareti grigie, parquet chiaro, nessun camino e scrivania autoportante
Esempio di un ampio ufficio costiero con pareti grigie, parquet chiaro, nessun camino e scrivania autoportante
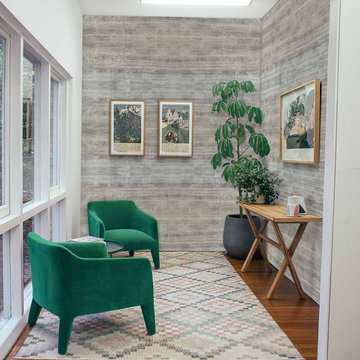
Iam-ness, based in Queens, New York, is pioneering a new era in the realm of Decorative Plaster, setting a gold standard in the industry. Our expertise lies in transforming spaces – from small accents to extensive areas – into realms of exquisite beauty and unparalleled elegance. Specializing in Venetian Plaster, Faux Venetian Plaster, and Decorative Painting, we cater to a clientele that seeks nothing but extraordinary.
Decorative plaster, in our skilled hands, transcends traditional boundaries, offering an array of textures and finishes that bring walls to life. Be it border accents, fireplace surrounds, or statement accent walls, our work is tailored to resonate with the soul and style of your space, ensuring a unique, personalized touch.
What truly sets Venetian Plaster apart is its rich history, dating back to Roman times, and its resurgence during the Italian Renaissance. It embodies classical aesthetics, now reinterpreted by Iam-ness to suit the modern luxury interior design. Our Venetian Plaster is not just a wall finish; it is a statement of class, a reflection of timeless elegance in your exclusive living spaces.
At Iam-ness, we invite collaborations with industry professionals - painters, interior designers, architects, and remodelers - to create unparalleled experiences in luxury interior design. Together, we can transform visions into reality, creating spaces that are not just seen but felt.
Connect with us at Iam-ness, where every project is a journey towards creating something truly magnificent, a celebration of your individual taste and the epitome of luxury living. Let us redefine the ambiance of your home or commercial space with our artisanal craftsmanship.
Your space deserves the touch of luxury that only Iam-ness can provide. Reach out to us and embark on a journey of transformation, where your vision meets our expertise to create something truly extraordinary.
Interested in elevating your space with unparalleled luxury? Contact Iam-ness today to collaborate and bring your vision to life. Let's create something exceptional together.
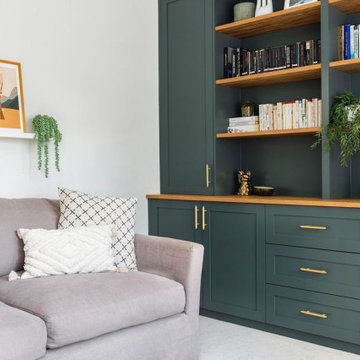
Immagine di un ufficio di medie dimensioni con pareti grigie, moquette, nessun camino, scrivania autoportante e pavimento beige
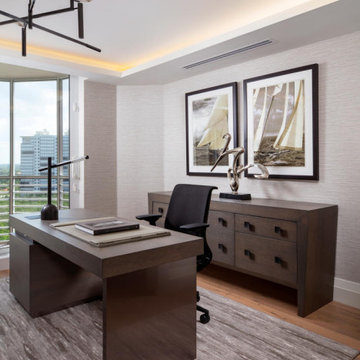
This home office has a custom desk and console design with rift white oak and chem metal accent leg
Ispirazione per un ufficio stile marinaro di medie dimensioni con pareti grigie, pavimento in legno massello medio, scrivania autoportante e pavimento marrone
Ispirazione per un ufficio stile marinaro di medie dimensioni con pareti grigie, pavimento in legno massello medio, scrivania autoportante e pavimento marrone
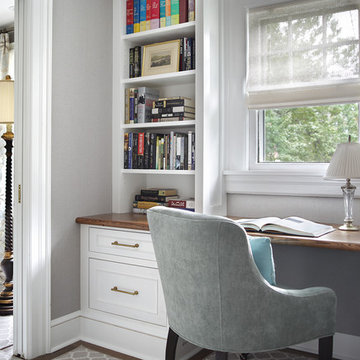
This new home office is adjacent to the master suite to the left and includes custom cabinetry (including filing cabinets), an enclosed printer closet and plenty of light. JMOC Builders, ML Interior Designs, Peter Rymwid photography.
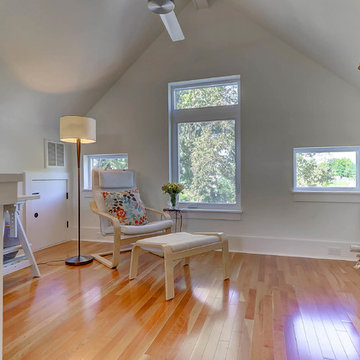
The 70s-modern vibe is carried into the home with their use of cherry, maple, concrete, stone, steel and glass. It features unstained, epoxy-sealed concrete floors, clear maple stairs, and cherry cabinetry and flooring in the loft. Soapstone countertops in kitchen and master bath. The homeowners paid careful attention to perspective when designing the main living area with the soaring ceiling and center beam. Maximum natural lighting and privacy was made possible with picture windows in the kitchen and two bedrooms surrounding the screened courtyard. Clerestory windows were place strategically on the tall walls to take advantage of the vaulted ceilings. An artist’s loft is tucked in the back of the home, with sunset and thunderstorm views of the southwestern sky. And while the homes in this neighborhood have smaller lots and floor plans, this home feels larger because of their architectural choices.

Immagine di un grande ufficio tradizionale con pareti marroni, parquet scuro, camino classico, cornice del camino in pietra, scrivania incassata e pavimento marrone
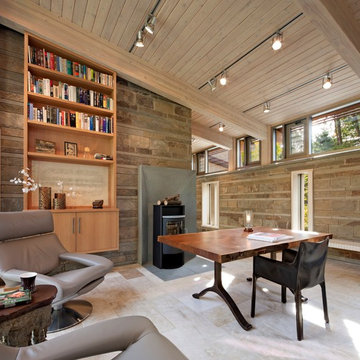
Immagine di un grande ufficio design con stufa a legna, scrivania autoportante, pavimento beige, pareti beige e pavimento in travertino
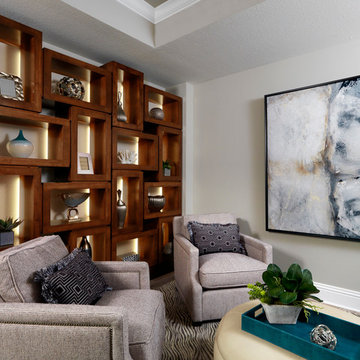
High rise Luxury Condo in Downtown St. Petersburg
Esempio di un grande ufficio minimalista con pareti beige, moquette e nessun camino
Esempio di un grande ufficio minimalista con pareti beige, moquette e nessun camino
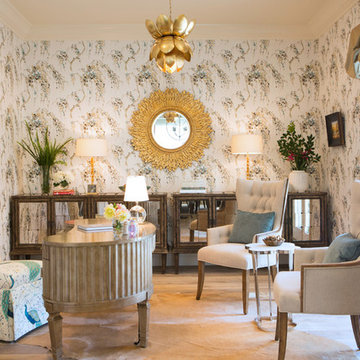
Lori Dennis Interior Design
SoCal Contractor Construction
Erika Bierman Photography
Esempio di un grande studio tradizionale con pareti multicolore, pavimento in legno massello medio e scrivania autoportante
Esempio di un grande studio tradizionale con pareti multicolore, pavimento in legno massello medio e scrivania autoportante
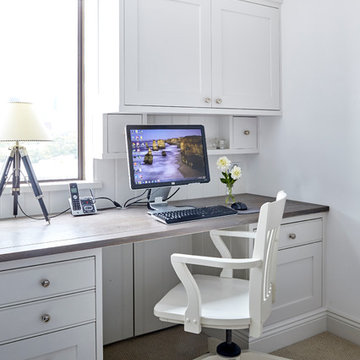
Immagine di un ufficio classico di medie dimensioni con pareti bianche, moquette e scrivania incassata
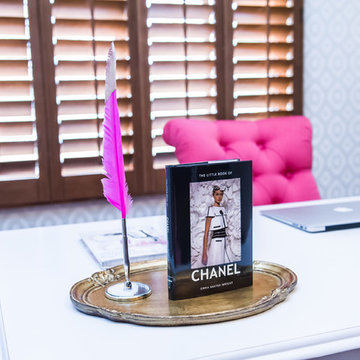
Red Egg Design Group | Fashion Inspired Pink, Zebra and Gold Home Office. | Courtney Lively Photography
Esempio di un grande atelier moderno con pareti bianche, parquet scuro e scrivania autoportante
Esempio di un grande atelier moderno con pareti bianche, parquet scuro e scrivania autoportante
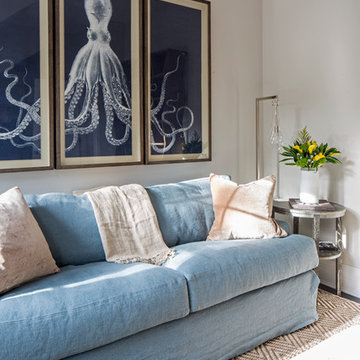
Cozy study with a pull out sofa to easily accommodate extra guests. Fun octopus print reminds you that this is a beach house but is not cheesy. Natural fibers add texture and interest.
Photo by Marco Ricca
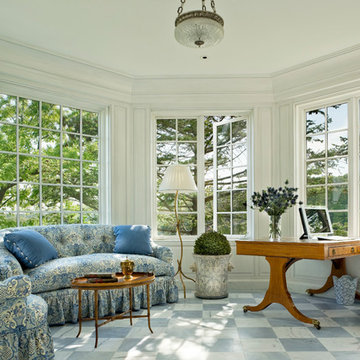
This octagonal shaped home office/sitting room takes advantage of the spectacular views. VBlue and white fabrics compliment the icy tones of the antique marble floor. Photo by Durston Saylor
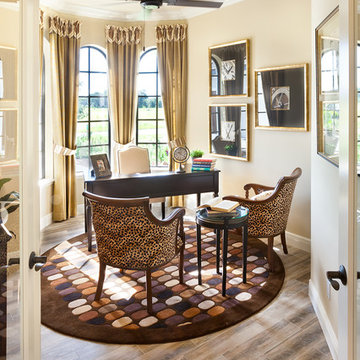
The Caaren model home designed and built by John Cannon Homes, located in Sarasota, Florida. This one-story, 3 bedroom, 3 bath home also offers a study, and family room open to the lanai and pool and spa area. Total square footage under roof is 4, 272 sq. ft. Living space under air is 2,895 sq. ft.
Elegant and open, luxurious yet relaxed, the Caaren offers a variety of amenities to perfectly suit your lifestyle. From the grand pillar-framed entrance to the sliding glass walls that open to reveal an outdoor entertaining paradise, this is a home sure to be enjoyed by generations of family and friends for years to come.
Gene Pollux Photography
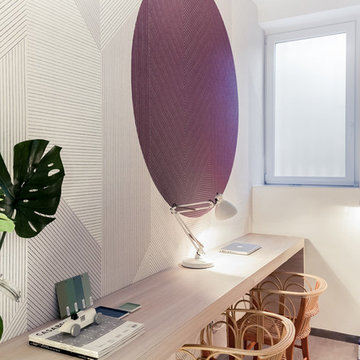
Un angolo studio dai toni neutri ma con una carta da parati personalizzata per creare contrasto cromatico
Idee per un ufficio contemporaneo di medie dimensioni con pareti beige, scrivania autoportante, pavimento beige e pavimento in gres porcellanato
Idee per un ufficio contemporaneo di medie dimensioni con pareti beige, scrivania autoportante, pavimento beige e pavimento in gres porcellanato
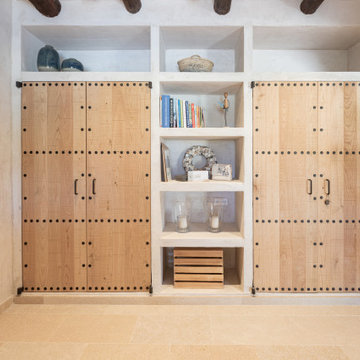
Esempio di un ufficio mediterraneo di medie dimensioni con pareti beige, pavimento in travertino, pavimento beige e travi a vista
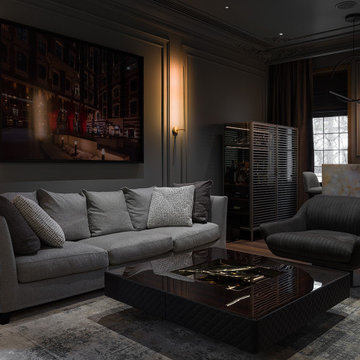
Продуманная до мелочей переговорная комната в шикарном офисе. Комфортная диванная зона, напротив встроенный телевизор за зеркало, бар и барная стойка.
Совместный проект с architecturalstudio13. Фотографии chebanenko.com
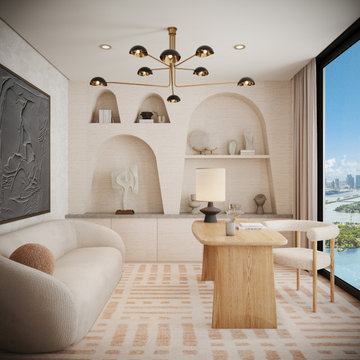
A clean modern home with rich texture and organic curves. Layers of light natural shades and soft, inviting fabrics create warm and inviting moments around every corner.
Studio di lusso
10