Studio di lusso con soffitto a volta
Filtra anche per:
Budget
Ordina per:Popolari oggi
1 - 20 di 114 foto
1 di 3
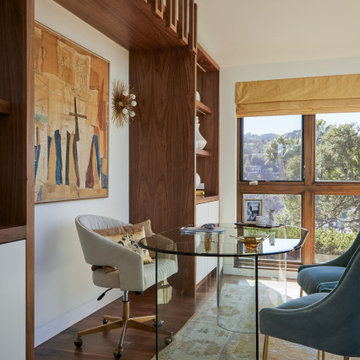
Foto di un grande studio moderno con pareti bianche, pavimento in legno massello medio, scrivania autoportante, pavimento marrone e soffitto a volta

Genius, smooth operating, space saving furniture that seamlessly transforms from desk, to shelving, to murphy bed without having to move much of anything and allows this room to change from guest room to a home office in a snap. The original wood ceiling, curved feature wall, and windows were all restored back to their original condition.
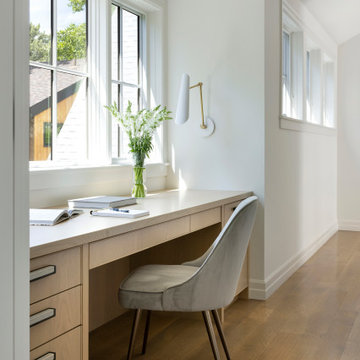
Sumptuous spaces are created throughout the house with the use of dark, moody colors, elegant upholstery with bespoke trim details, unique wall coverings, and natural stone with lots of movement.
The mix of print, pattern, and artwork creates a modern twist on traditional design.
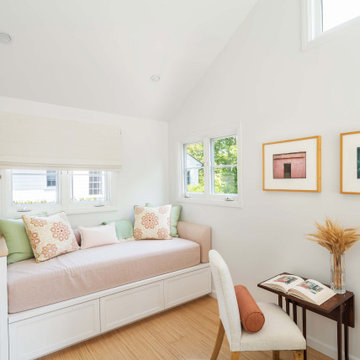
Our design for the Ruby Residence augmented views to the outdoors at every opportunity, while completely transforming the style and curb appeal of the home in the process. This second story addition added a bedroom suite upstairs, and a new foyer and powder room below, while minimally impacting the rest of the existing home. We also completely remodeled the galley kitchen to open it up to the adjacent living spaces. The design carefully considered the balance of views and privacy, offering the best of both worlds with our design. The result is a bright and airy home with an effortlessly coastal chic vibe.
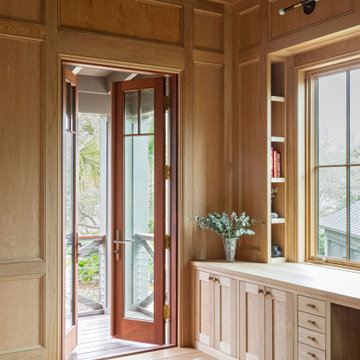
Immagine di un grande ufficio mediterraneo con pareti marroni, parquet chiaro, scrivania incassata, pavimento marrone e soffitto a volta
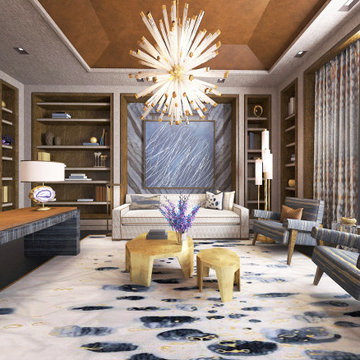
Cerused oak bookshelves, linen upholstered walls, leather-wrapped ceiling coffer
Ispirazione per un grande studio contemporaneo con libreria e soffitto a volta
Ispirazione per un grande studio contemporaneo con libreria e soffitto a volta

Modern neutral home office with a vaulted ceiling.
Ispirazione per un ufficio moderno di medie dimensioni con pareti beige, parquet chiaro, nessun camino, scrivania autoportante, pavimento beige, soffitto a volta e pannellatura
Ispirazione per un ufficio moderno di medie dimensioni con pareti beige, parquet chiaro, nessun camino, scrivania autoportante, pavimento beige, soffitto a volta e pannellatura

Pecky and clear cypress wood walls, moldings, and arched beam ceiling is the feature of the study. Custom designed cypress cabinetry was built to complement the interior architectural details
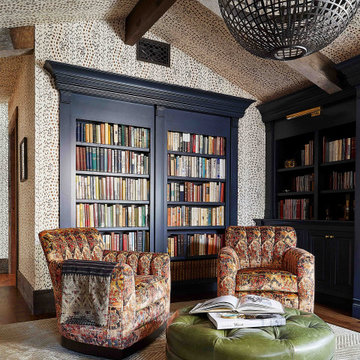
This home office has a beautiful blue, recessed bookshelf set against a white and brown speckled wallpaper. There are two multi-color, patterned accent chairs and a green leather ottoman. The room also features an exposed wood-beam ceiling and a black globe chandelier.
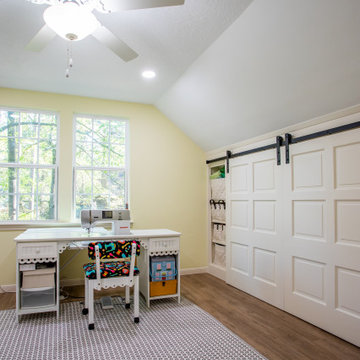
An old attic into a new living space: a sewing room, two beautiful sewing room, with two windows and storage space built-in, covered with barn doors and lots of shelving

Comfortable Study with built-in shelving, decorative dentil crown molding and volume ceiling with truss beams.
Immagine di un grande studio chic con libreria, pareti grigie, pavimento in legno massello medio, camino classico, cornice del camino in pietra, scrivania autoportante, pavimento marrone e soffitto a volta
Immagine di un grande studio chic con libreria, pareti grigie, pavimento in legno massello medio, camino classico, cornice del camino in pietra, scrivania autoportante, pavimento marrone e soffitto a volta

This is a unique multi-purpose space, designed to be both a TV Room and an office for him. We designed a custom modular sofa in the center of the room with movable suede back pillows that support someone facing the TV and can be adjusted to support them if they rotate to face the view across the room above the desk. It can also convert to a chaise lounge and has two pillow backs that can be placed to suite the tall man of the home and another to fit well as his petite wife comfortably when watching TV.
The leather arm chair at the corner windows is a unique ergonomic swivel reclining chair and positioned for TV viewing and easily rotated to take full advantage of the private view at the windows.
The original fine art in this room was created by Tess Muth, San Antonio, TX.

Idee per un ufficio stile marino di medie dimensioni con moquette, pavimento grigio, soffitto a volta e pareti in legno

Beautiful open floor plan with vaulted ceilings and an office niche. Norman Sizemore photographer
Ispirazione per uno studio moderno con parquet scuro, camino ad angolo, cornice del camino in mattoni, scrivania incassata, pavimento marrone e soffitto a volta
Ispirazione per uno studio moderno con parquet scuro, camino ad angolo, cornice del camino in mattoni, scrivania incassata, pavimento marrone e soffitto a volta
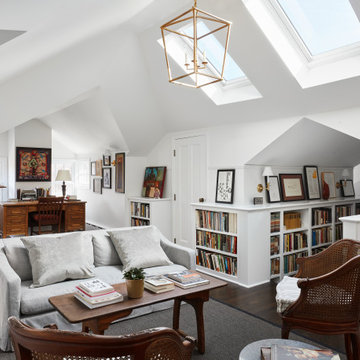
Immagine di un grande ufficio classico con pareti bianche, parquet scuro, scrivania autoportante, pavimento marrone, soffitto a volta e camino classico
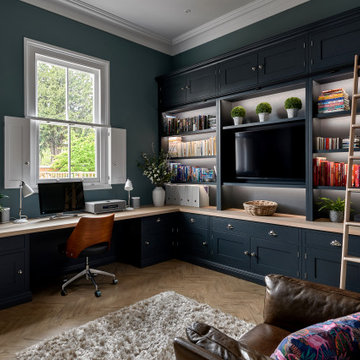
This was such a stunning room to design, with some of the highest ceilings we’d ever seen. The space was flooded with light which gave us fabulous scope with the colour scheme and made for a lovely space to work in.
The cabinetry was crafted to match the Arlington style already in the kitchen, and we took elements of the colour scheme here into the study to create a harmonious colour palette that flowed from one room to the next. Base cabinets and drawer space offered ample storage, all corners being utilised with the use of some clever internal storage systems, and all were topped with grey white washed solid oak desktops.
We used traditionally styled nickel knobs and drawer pulls crafted by a local brassfounder, and to access the high cabinets, a beautiful oak library ladder added a practical and characterful finishing touch.
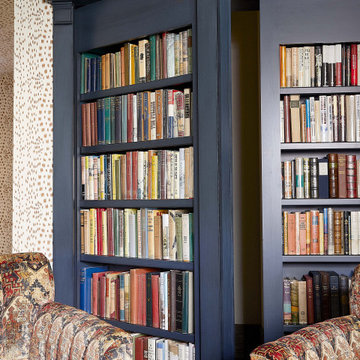
This blue recessed bookshelf opens up to a hidden storage compartment. The color of the bookshelf picks up the blue in the accent chairs, and goes well against the white and brown wallpaper.
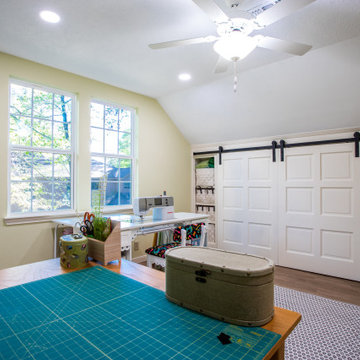
An old attic into a new living space: a sewing room, two beautiful sewing room, with two windows and storage space built-in, covered with barn doors and lots of shelving
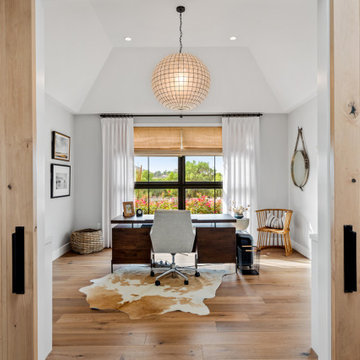
Our clients wanted the ultimate modern farmhouse custom dream home. They found property in the Santa Rosa Valley with an existing house on 3 ½ acres. They could envision a new home with a pool, a barn, and a place to raise horses. JRP and the clients went all in, sparing no expense. Thus, the old house was demolished and the couple’s dream home began to come to fruition.
The result is a simple, contemporary layout with ample light thanks to the open floor plan. When it comes to a modern farmhouse aesthetic, it’s all about neutral hues, wood accents, and furniture with clean lines. Every room is thoughtfully crafted with its own personality. Yet still reflects a bit of that farmhouse charm.
Their considerable-sized kitchen is a union of rustic warmth and industrial simplicity. The all-white shaker cabinetry and subway backsplash light up the room. All white everything complimented by warm wood flooring and matte black fixtures. The stunning custom Raw Urth reclaimed steel hood is also a star focal point in this gorgeous space. Not to mention the wet bar area with its unique open shelves above not one, but two integrated wine chillers. It’s also thoughtfully positioned next to the large pantry with a farmhouse style staple: a sliding barn door.
The master bathroom is relaxation at its finest. Monochromatic colors and a pop of pattern on the floor lend a fashionable look to this private retreat. Matte black finishes stand out against a stark white backsplash, complement charcoal veins in the marble looking countertop, and is cohesive with the entire look. The matte black shower units really add a dramatic finish to this luxurious large walk-in shower.
Photographer: Andrew - OpenHouse VC
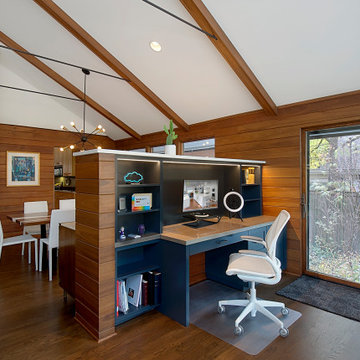
Multifunctional space combines a sitting area, dining space and office niche. The vaulted ceiling adds to the spaciousness and the wall of windows streams in natural light. The natural wood materials adds warmth to the room and cozy atmosphere.
Photography by Norman Sizemore
Studio di lusso con soffitto a volta
1