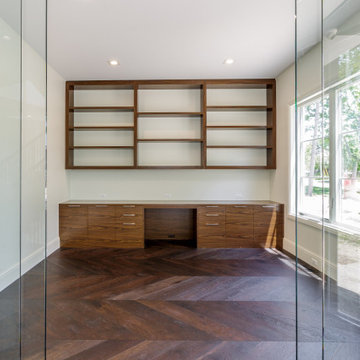Studio di lusso
Ordina per:Popolari oggi
201 - 220 di 7.556 foto
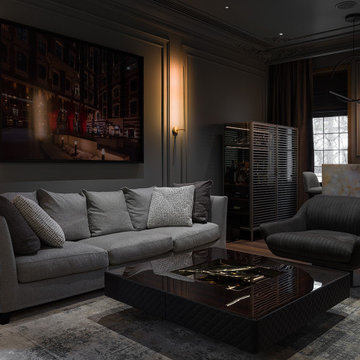
Продуманная до мелочей переговорная комната в шикарном офисе. Комфортная диванная зона, напротив встроенный телевизор за зеркало, бар и барная стойка.
Совместный проект с architecturalstudio13. Фотографии chebanenko.com
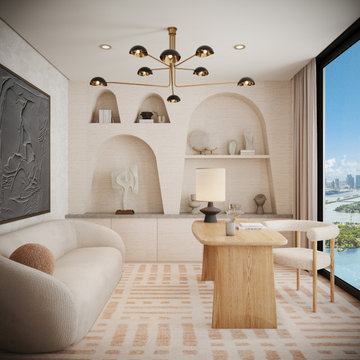
A clean modern home with rich texture and organic curves. Layers of light natural shades and soft, inviting fabrics create warm and inviting moments around every corner.
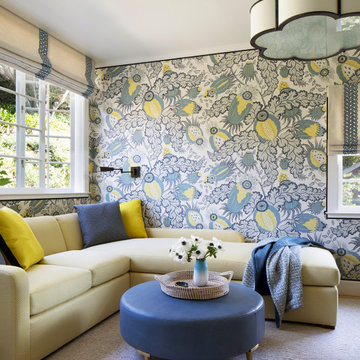
This large gated estate includes one of the original Ross cottages that served as a summer home for people escaping San Francisco's fog. We took the main residence built in 1941 and updated it to the current standards of 2020 while keeping the cottage as a guest house. A massive remodel in 1995 created a classic white kitchen. To add color and whimsy, we installed window treatments fabricated from a Josef Frank citrus print combined with modern furnishings. Throughout the interiors, foliate and floral patterned fabrics and wall coverings blur the inside and outside worlds.
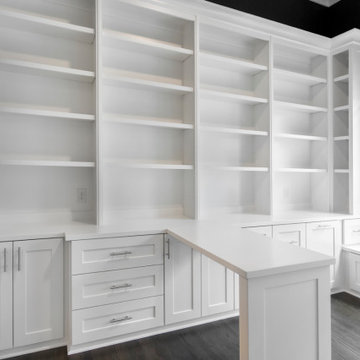
Three walls of storage in this home office. Deep drawers to hold recycling bins and electrical drawers to hold printers and shredders. All drawers have Blum soft-close, under-mount slides, and adjustable shelving. The window bench includes plenty of storage. Perpendicular desk (t-shape) has lower storage drawers for files. Optional built-in desk area.
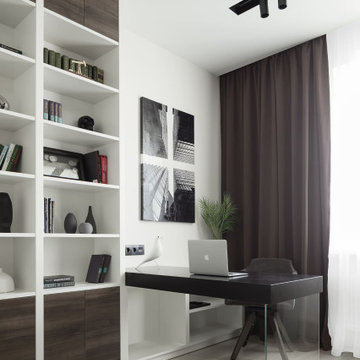
Заказчиком проекта выступила современная семья с одним ребенком. Объект нам достался уже с начатым ремонтом. Поэтому пришлось все ломать и начинать с нуля. Глобальной перепланировки достичь не удалось, т.к. практически все стены были несущие. В некоторых местах мы расширили проемы, а именно вход в кухню, холл и гардеробную с дополнительным усилением. Прошли процедуру согласования и начали разрабатывать детальный проект по оформлению интерьера. В дизайн-проекте мы хотели создать некую единую концепцию всей квартиры с применением отделки под дерево и камень. Одна из фишек данного интерьера - это просто потрясающие двери до потолка в скрытом коробе, производство фабрики Sofia и скрытый плинтус. Полотно двери и плинтус находится в одной плоскости со стеной, что делает интерьер непрерывным без лишних деталей. По нашей задумке они сделаны под окраску - в цвет стен. Несмотря на то, что они супер круто смотрятся и необыкновенно гармонируют в интерьере, мы должны понимать, что их монтаж и дальнейшие подводки стыков и откосов требуют высокой квалификации и аккуратностям строителей.
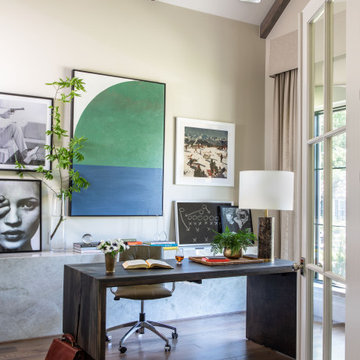
Esempio di un ufficio chic di medie dimensioni con pareti beige, pavimento in legno massello medio, nessun camino, scrivania autoportante e pavimento marrone
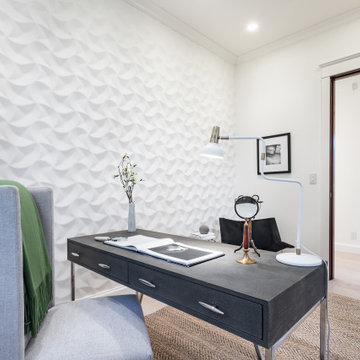
3D wood wall panels are installed on one side of the room. The panels are delivered to the jobsite in 4ft x 8ft sheets and our workers install them on the wall, ensuring that no seam is visible. The panel is then painted the same color as the rest of the walls. This process is very labor intensive (and multiple times more expensive than the panels themselves), because of the perfect alignment and work required to create a uniform look.
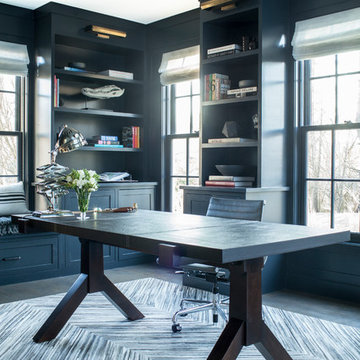
Interior Design, Custom Furniture Design, & Art Curation by Chango & Co.
Photography by Raquel Langworthy
See the project in Architectural Digest
Ispirazione per un ampio studio tradizionale con libreria, pareti blu, parquet scuro, nessun camino e scrivania autoportante
Ispirazione per un ampio studio tradizionale con libreria, pareti blu, parquet scuro, nessun camino e scrivania autoportante
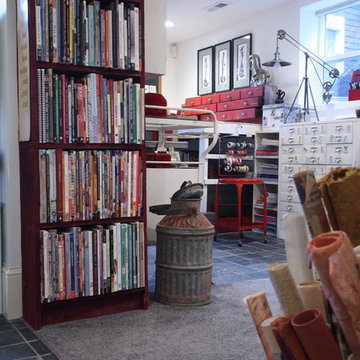
Teness Herman Photography
Immagine di un ampio atelier industriale con pareti bianche, pavimento in cemento, nessun camino e scrivania autoportante
Immagine di un ampio atelier industriale con pareti bianche, pavimento in cemento, nessun camino e scrivania autoportante
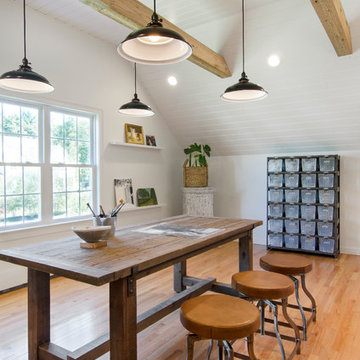
Photo Credit: Tamara Flanagan
Idee per un grande atelier country con pareti bianche, pavimento in legno massello medio, nessun camino e scrivania autoportante
Idee per un grande atelier country con pareti bianche, pavimento in legno massello medio, nessun camino e scrivania autoportante
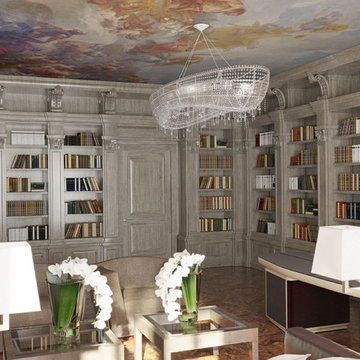
Авторы проекта: Анна Карпова, Оксана Барсукова, Дмитрий Кулиш
Кабинет
Ispirazione per un grande ufficio chic con pavimento in legno massello medio, camino classico, cornice del camino in pietra e scrivania autoportante
Ispirazione per un grande ufficio chic con pavimento in legno massello medio, camino classico, cornice del camino in pietra e scrivania autoportante
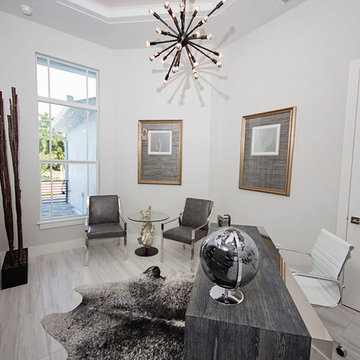
This awesome home office will have you never leaving your work alone! This office gives a very modern and somewhat rustic vibe! It's abstract ceiling light and chrome featured desk and accent chair are very modern aspects while the coy hyde rug gives a touch of rustic!
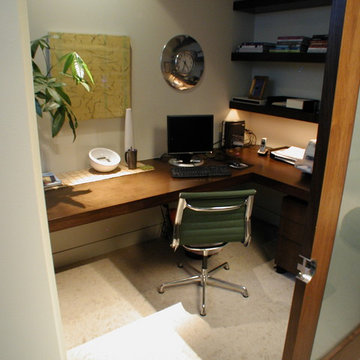
Esempio di un piccolo atelier minimalista con pareti bianche, scrivania incassata e nessun camino
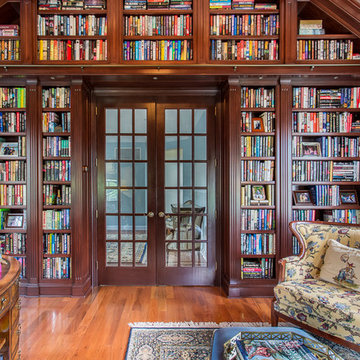
Esempio di un grande studio tradizionale con pavimento in legno massello medio, nessun camino e scrivania incassata
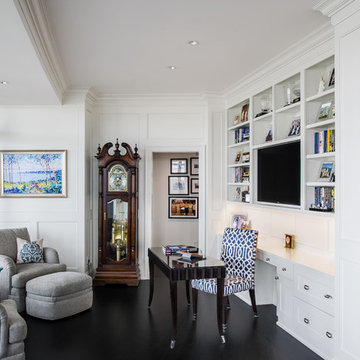
Jeffrey Jakucyk: Photographer
Esempio di un ufficio tradizionale di medie dimensioni con pareti bianche, parquet scuro e scrivania autoportante
Esempio di un ufficio tradizionale di medie dimensioni con pareti bianche, parquet scuro e scrivania autoportante
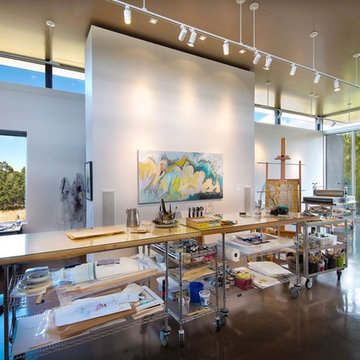
Santa Fe, NM Studio addition completed in 2013 has clearstory windows on three sides, 12' high custom wood ceiling, stained concrete floors. Built-in storage behind floating wall.

The master suite includes a private library freshly paneled in crotch mahogany. Heavy draperies are 19th-century French tapestry panels. The formal fringed sofa is Stark's Old World line and is upholstered in Stark fabric. The desk, purchased at auction, is chinoiserie on buried walnut.
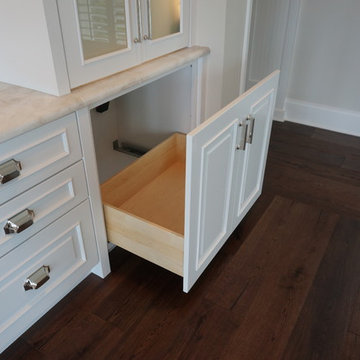
Signature Kitchen & Bath Design
Idee per uno studio classico di medie dimensioni con pareti beige, pavimento in legno massello medio e scrivania incassata
Idee per uno studio classico di medie dimensioni con pareti beige, pavimento in legno massello medio e scrivania incassata
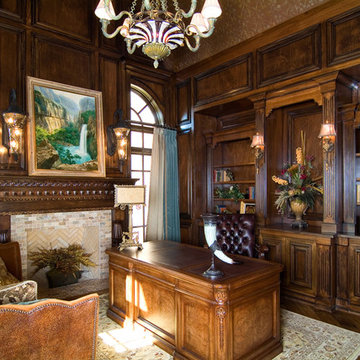
Foto di un ufficio classico di medie dimensioni con scrivania autoportante, parquet scuro, cornice del camino in pietra, pareti marroni e camino classico
Studio di lusso
11
