Studio di lusso con pareti bianche
Filtra anche per:
Budget
Ordina per:Popolari oggi
1 - 20 di 1.790 foto

Idee per un ampio ufficio classico con pareti bianche, parquet chiaro e scrivania autoportante

Esempio di un atelier design di medie dimensioni con pareti bianche, pavimento in legno massello medio e pavimento marrone
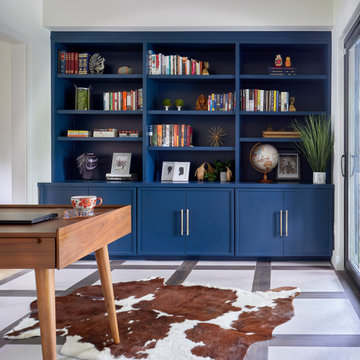
A contemporary home office with heated tile floor and painted built in cabinetry
Foto di uno studio scandinavo di medie dimensioni con pareti bianche, pavimento in gres porcellanato, scrivania autoportante e pavimento multicolore
Foto di uno studio scandinavo di medie dimensioni con pareti bianche, pavimento in gres porcellanato, scrivania autoportante e pavimento multicolore

Foto di uno studio contemporaneo di medie dimensioni con pareti bianche, parquet chiaro, camino ad angolo, scrivania autoportante e pavimento beige
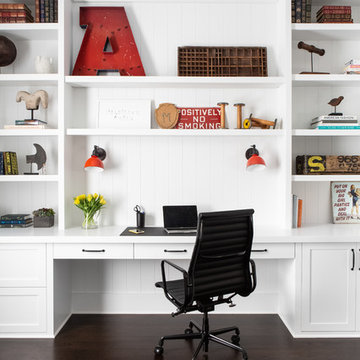
Architectural advisement, Interior Design, Custom Furniture Design & Art Curation by Chango & Co.
Architecture by Crisp Architects
Construction by Structure Works Inc.
Photography by Sarah Elliott
See the feature in Domino Magazine
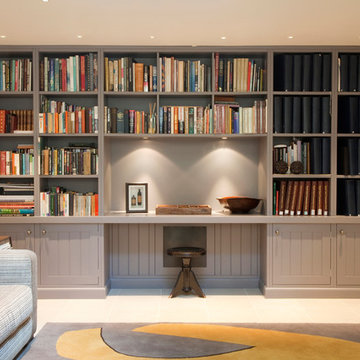
In this Hampstead Villa we created a large family TV space with plenty of painted cabinets being used to store the family’s extensive collection of books whilst also providing a desk area.
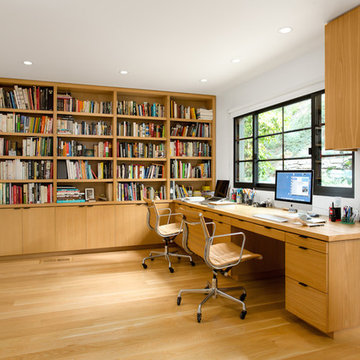
Study overlooking ascending hillside at side yard. Photo by Clark Dugger
Idee per un ufficio minimalista di medie dimensioni con pareti bianche, parquet chiaro, nessun camino, scrivania incassata e pavimento giallo
Idee per un ufficio minimalista di medie dimensioni con pareti bianche, parquet chiaro, nessun camino, scrivania incassata e pavimento giallo
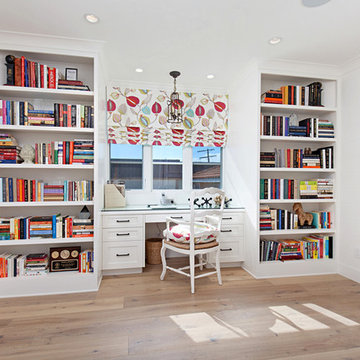
Foto di un grande studio classico con libreria, pareti bianche, pavimento in legno massello medio e scrivania incassata
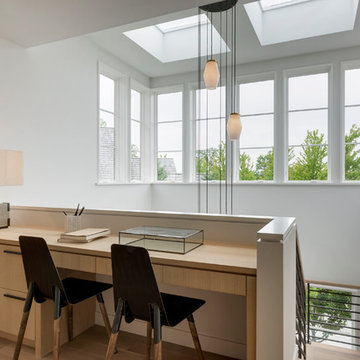
Builder: John Kraemer & Sons, Inc. - Architect: Charlie & Co. Design, Ltd. - Interior Design: Martha O’Hara Interiors - Photo: Spacecrafting Photography
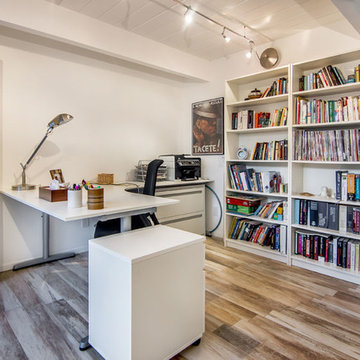
Home office or study in Eichler renovation, addition, and remodel.
Ispirazione per uno studio minimalista di medie dimensioni con pareti bianche, scrivania autoportante, nessun camino e pavimento marrone
Ispirazione per uno studio minimalista di medie dimensioni con pareti bianche, scrivania autoportante, nessun camino e pavimento marrone

This cozy corner for reading or study, flanked by a large picture window, completes the office. Architecture and interior design by Pierre Hoppenot, Studio PHH Architects.
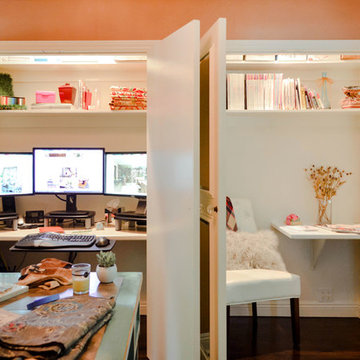
If clutter drives you crazy you should absolutely consider incorporating a hidden closet desk (or two) into your home. In this office, we converted two double closets into two individual hidden work zones so that when the doors close at the end of the day, the main office remains looking neat
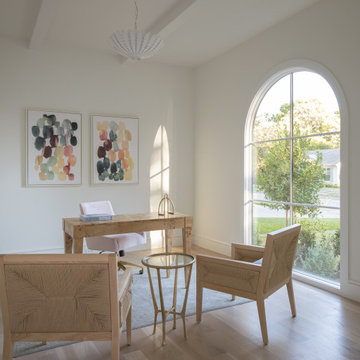
Classic, timeless, and ideally positioned on a picturesque street in the 4100 block, discover this dream home by Jessica Koltun Home. The blend of traditional architecture and contemporary finishes evokes warmth while understated elegance remains constant throughout this Midway Hollow masterpiece. Countless custom features and finishes include museum-quality walls, white oak beams, reeded cabinetry, stately millwork, and white oak wood floors with custom herringbone patterns. First-floor amenities include a barrel vault, a dedicated study, a formal and casual dining room, and a private primary suite adorned in Carrara marble that has direct access to the laundry room. The second features four bedrooms, three bathrooms, and an oversized game room that could also be used as a sixth bedroom. This is your opportunity to own a designer dream home.
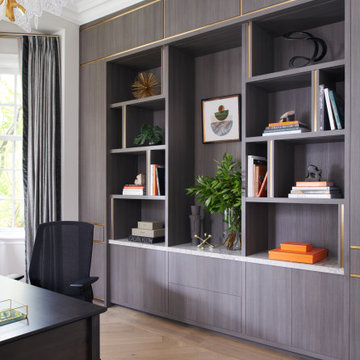
Foto di un grande studio contemporaneo con libreria, pareti bianche, parquet chiaro, scrivania autoportante, pavimento marrone e pareti in legno

Photography by Michael J. Lee
Immagine di uno studio chic di medie dimensioni con pareti bianche, scrivania incassata, libreria e parquet scuro
Immagine di uno studio chic di medie dimensioni con pareti bianche, scrivania incassata, libreria e parquet scuro
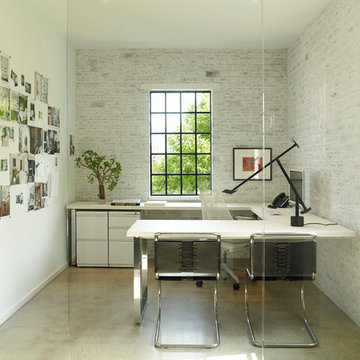
Immagine di un grande atelier design con pareti bianche, pavimento in cemento, scrivania autoportante e pavimento beige
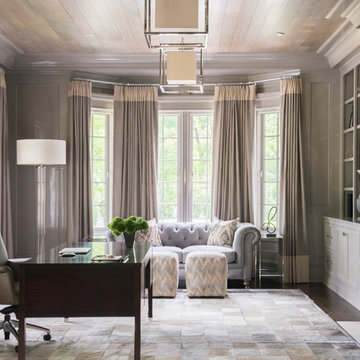
Idee per un grande ufficio classico con pareti bianche, parquet scuro, camino classico e scrivania autoportante
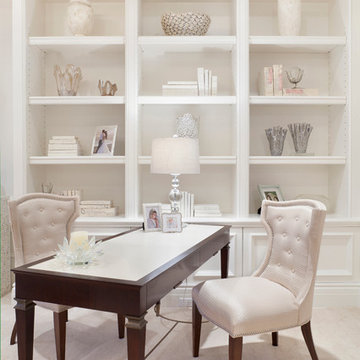
Ed Butera
Immagine di un grande ufficio tradizionale con pareti bianche e scrivania autoportante
Immagine di un grande ufficio tradizionale con pareti bianche e scrivania autoportante
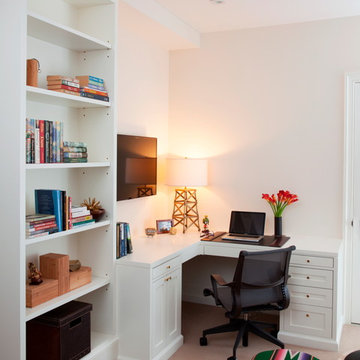
Home Office area of a Boy's Bedroom. Custom bookshelves and desk area. Don Freeman Studio photography.
Immagine di uno studio tradizionale di medie dimensioni con pareti bianche e moquette
Immagine di uno studio tradizionale di medie dimensioni con pareti bianche e moquette

This modern custom home is a beautiful blend of thoughtful design and comfortable living. No detail was left untouched during the design and build process. Taking inspiration from the Pacific Northwest, this home in the Washington D.C suburbs features a black exterior with warm natural woods. The home combines natural elements with modern architecture and features clean lines, open floor plans with a focus on functional living.
Studio di lusso con pareti bianche
1