Studio di lusso con cornice del camino in cemento
Filtra anche per:
Budget
Ordina per:Popolari oggi
1 - 20 di 25 foto
1 di 3
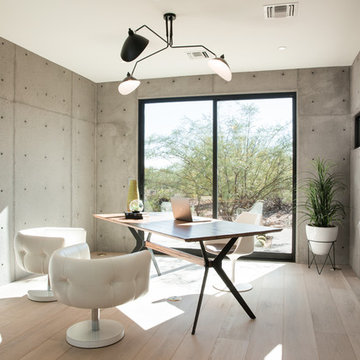
Study
Esempio di un ufficio moderno di medie dimensioni con parquet chiaro, camino bifacciale, cornice del camino in cemento e scrivania autoportante
Esempio di un ufficio moderno di medie dimensioni con parquet chiaro, camino bifacciale, cornice del camino in cemento e scrivania autoportante
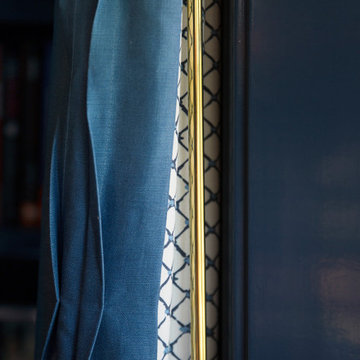
The family living in this shingled roofed home on the Peninsula loves color and pattern. At the heart of the two-story house, we created a library with high gloss lapis blue walls. The tête-à-tête provides an inviting place for the couple to read while their children play games at the antique card table. As a counterpoint, the open planned family, dining room, and kitchen have white walls. We selected a deep aubergine for the kitchen cabinetry. In the tranquil master suite, we layered celadon and sky blue while the daughters' room features pink, purple, and citrine.
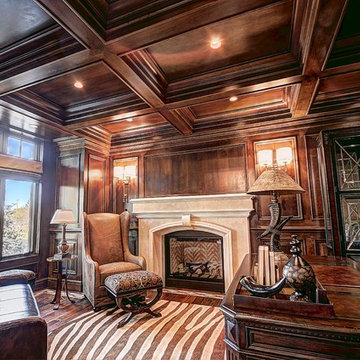
Immagine di un grande ufficio american style con pareti marroni, parquet scuro, camino classico, cornice del camino in cemento e scrivania autoportante
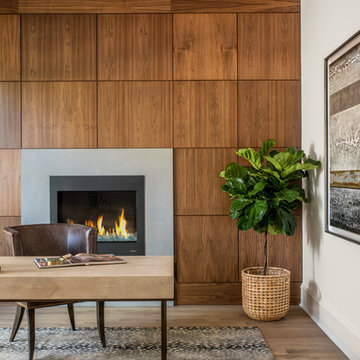
Joe Purvis
Foto di uno studio chic con pareti bianche, pavimento in legno massello medio, camino classico, cornice del camino in cemento e scrivania autoportante
Foto di uno studio chic con pareti bianche, pavimento in legno massello medio, camino classico, cornice del camino in cemento e scrivania autoportante
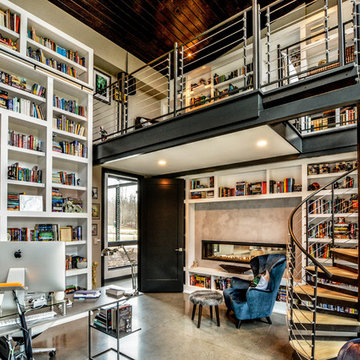
Immagine di un ampio studio moderno con libreria, pareti grigie, pavimento in cemento, camino bifacciale, cornice del camino in cemento e scrivania autoportante
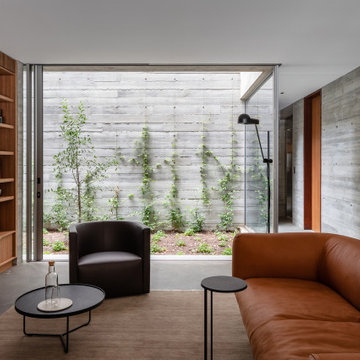
Esempio di uno studio minimal di medie dimensioni con pavimento in cemento, camino ad angolo, cornice del camino in cemento, scrivania incassata e pavimento grigio
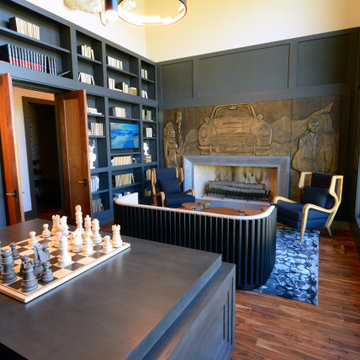
This Study/Library features a large fireplace with a carved mural surround. A wall of bookshelves makes quite the statement and has a secret panel that opens to another storage area. Suede covered walls complete the luxury of this space.
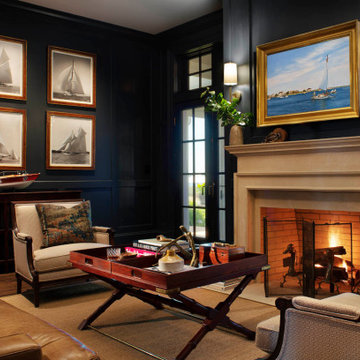
Esempio di un grande ufficio chic con pareti blu, pavimento in legno massello medio, camino classico, cornice del camino in cemento, pavimento marrone, soffitto ribassato e pannellatura
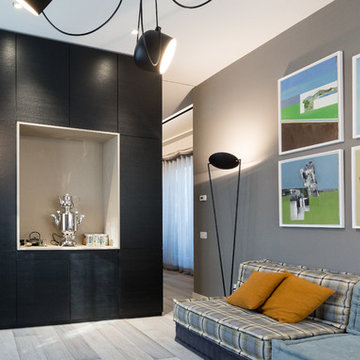
dettaglio della zona destinata al Samovar (stanza del thè)
interamente disegnata e realizzata su misura
foto marco Curatolo
Idee per un'ampia stanza da lavoro eclettica con pareti grigie, parquet scuro, camino bifacciale, cornice del camino in cemento, scrivania autoportante e pavimento grigio
Idee per un'ampia stanza da lavoro eclettica con pareti grigie, parquet scuro, camino bifacciale, cornice del camino in cemento, scrivania autoportante e pavimento grigio
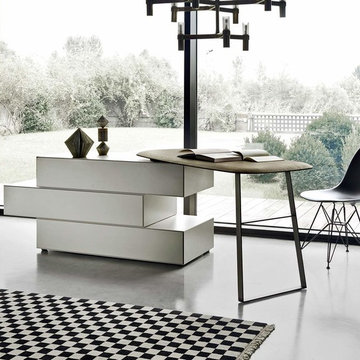
Valsecchi 1918 Schreibtisch Oscar design by Giorgio Bonaguro, mit einer 140 x 60 cm großen Tischplatte aus Walnuss und integrierten Leder Elementen
Idee per un ufficio design di medie dimensioni con pareti verdi, scrivania autoportante, pavimento grigio, pavimento in cemento, nessun camino e cornice del camino in cemento
Idee per un ufficio design di medie dimensioni con pareti verdi, scrivania autoportante, pavimento grigio, pavimento in cemento, nessun camino e cornice del camino in cemento
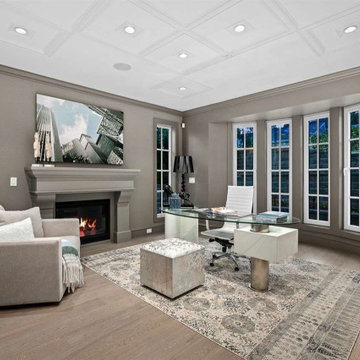
Esempio di un grande studio classico con libreria, pareti beige, parquet chiaro, camino classico, cornice del camino in cemento, scrivania autoportante, pavimento beige e soffitto in legno
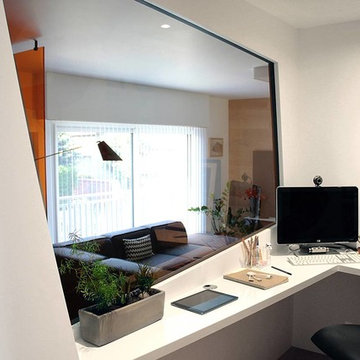
Bureau sur mesure blanc avec intégration d'un plan de travail finition stratifié blanc teinté dans la masse.
Agence cocré-art
Ispirazione per un grande ufficio minimal con pareti arancioni, parquet chiaro, stufa a legna, cornice del camino in cemento e scrivania incassata
Ispirazione per un grande ufficio minimal con pareti arancioni, parquet chiaro, stufa a legna, cornice del camino in cemento e scrivania incassata
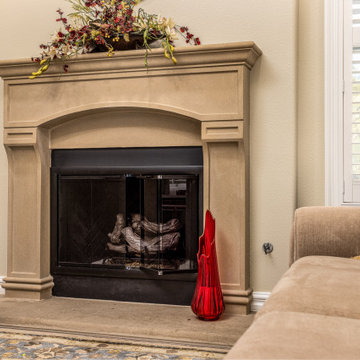
This office fireplace was part of a multiple room remodel of an estate home in Coastal Encinitas, CA.
Esempio di un ufficio stile marinaro di medie dimensioni con pareti beige, camino classico, cornice del camino in cemento e scrivania autoportante
Esempio di un ufficio stile marinaro di medie dimensioni con pareti beige, camino classico, cornice del camino in cemento e scrivania autoportante
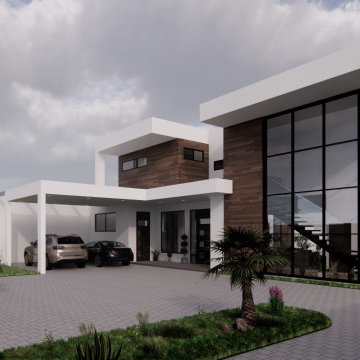
Residential Project
Esempio di un grande atelier contemporaneo con pareti bianche, pavimento con piastrelle in ceramica, camino classico, cornice del camino in cemento, scrivania autoportante, pavimento beige, soffitto in legno e pareti in legno
Esempio di un grande atelier contemporaneo con pareti bianche, pavimento con piastrelle in ceramica, camino classico, cornice del camino in cemento, scrivania autoportante, pavimento beige, soffitto in legno e pareti in legno
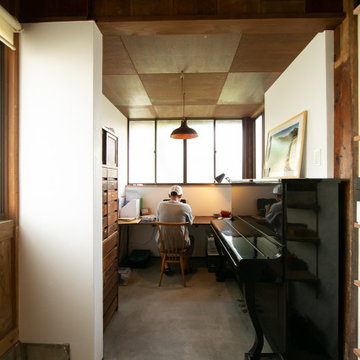
70年という月日を守り続けてきた農家住宅のリノベーション
建築当時の強靭な軸組みを活かし、新しい世代の住まい手の想いのこもったリノベーションとなった
夏は熱がこもり、冬は冷たい隙間風が入る環境から
開口部の改修、断熱工事や気密をはかり
夏は風が通り涼しく、冬は暖炉が燈り暖かい室内環境にした
空間動線は従来人寄せのための二間と奥の間を一体として家族の団欒と仲間と過ごせる動線とした
北側の薄暗く奥まったダイニングキッチンが明るく開放的な造りとなった
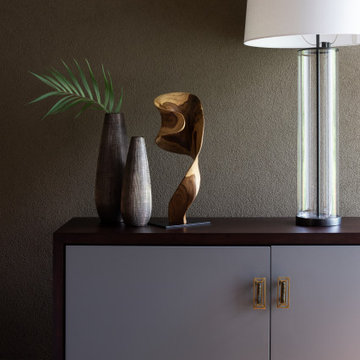
Idee per uno studio design di medie dimensioni con libreria, pareti marroni, pavimento in legno massello medio, camino bifacciale, cornice del camino in cemento e pavimento arancione
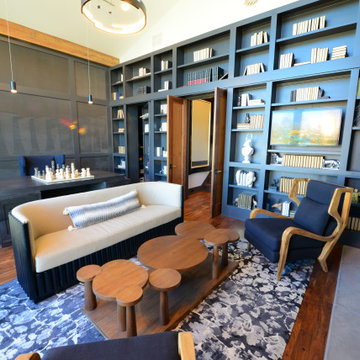
This Study/Library features a large fireplace with a carved mural surround. A wall of bookshelves makes quite the statement and has a secret panel that opens to another storage area. Suede covered walls complete the luxury of this space.

The family living in this shingled roofed home on the Peninsula loves color and pattern. At the heart of the two-story house, we created a library with high gloss lapis blue walls. The tête-à-tête provides an inviting place for the couple to read while their children play games at the antique card table. As a counterpoint, the open planned family, dining room, and kitchen have white walls. We selected a deep aubergine for the kitchen cabinetry. In the tranquil master suite, we layered celadon and sky blue while the daughters' room features pink, purple, and citrine.

The family living in this shingled roofed home on the Peninsula loves color and pattern. At the heart of the two-story house, we created a library with high gloss lapis blue walls. The tête-à-tête provides an inviting place for the couple to read while their children play games at the antique card table. As a counterpoint, the open planned family, dining room, and kitchen have white walls. We selected a deep aubergine for the kitchen cabinetry. In the tranquil master suite, we layered celadon and sky blue while the daughters' room features pink, purple, and citrine.

The family living in this shingled roofed home on the Peninsula loves color and pattern. At the heart of the two-story house, we created a library with high gloss lapis blue walls. The tête-à-tête provides an inviting place for the couple to read while their children play games at the antique card table. As a counterpoint, the open planned family, dining room, and kitchen have white walls. We selected a deep aubergine for the kitchen cabinetry. In the tranquil master suite, we layered celadon and sky blue while the daughters' room features pink, purple, and citrine.
Studio di lusso con cornice del camino in cemento
1