Studio di lusso con parquet scuro
Filtra anche per:
Budget
Ordina per:Popolari oggi
1 - 20 di 1.231 foto
1 di 3

This study off the kitchen acts as a control center for the family. Kids work on computers in open spaces, not in their rooms. Green linoleum covers the desk for a durable and cleanable surface. The cabinets were custom built for the space. The chairs are from Overstock.com. photo: David Duncan Livingston

Rustic White Interiors
Idee per un grande ufficio chic con pareti grigie, parquet scuro, scrivania autoportante e pavimento marrone
Idee per un grande ufficio chic con pareti grigie, parquet scuro, scrivania autoportante e pavimento marrone
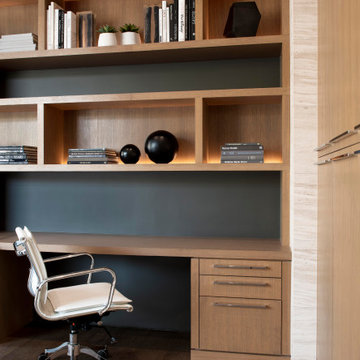
Beautiful custom oak millwork in the home office was configured with lighting integrated into the shelving units set into limestone walls.
Project Details // Now and Zen
Renovation, Paradise Valley, Arizona
Architecture: Drewett Works
Builder: Brimley Development
Interior Designer: Ownby Design
Photographer: Dino Tonn
Millwork: Rysso Peters
https://www.drewettworks.com/now-and-zen/

Photography by Michael J. Lee
Immagine di uno studio chic di medie dimensioni con pareti bianche, scrivania incassata, libreria e parquet scuro
Immagine di uno studio chic di medie dimensioni con pareti bianche, scrivania incassata, libreria e parquet scuro
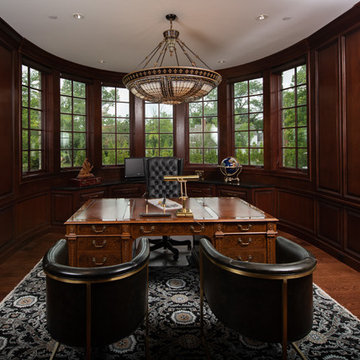
Study with eclectic fixtures and furnishings
Foto di un grande ufficio chic con pareti marroni, nessun camino, scrivania autoportante, pavimento marrone e parquet scuro
Foto di un grande ufficio chic con pareti marroni, nessun camino, scrivania autoportante, pavimento marrone e parquet scuro
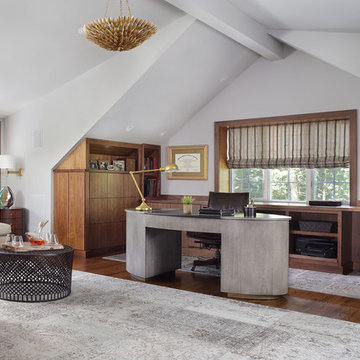
This beautiful contemporary home office was designed for multiple activities. First we needed to provide all of the required office functions from computer and the associated hardware to a beautiful as well as functional desk and credenza. The unusual shape of the ceilings was a design inspiration for the cabinetry. Functional storage installed below open display centers brought together practical and aesthetic components. The furnishings were designed to allow work and relaxation in one space. comfortable sofa and chairs combined in a relaxed conversation area, or a spot for a quick afternoon nap. A built in bar and large screen TV are available for entertaining or lounging by the fire. cleverly concealed storage keeps firewood at hand for this wood-burning fireplace. A beautiful burnished brass light fixture completes the touches of metallic accents.
Peter Rymwid Architectural Photography
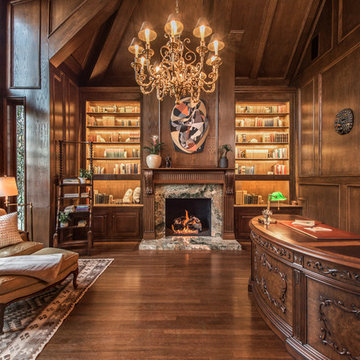
Steven Dewall
Immagine di un grande studio tradizionale con libreria, pareti marroni, parquet scuro, camino classico, cornice del camino in pietra e scrivania autoportante
Immagine di un grande studio tradizionale con libreria, pareti marroni, parquet scuro, camino classico, cornice del camino in pietra e scrivania autoportante

This builder-house was purchased by a young couple with high taste and style. In order to personalize and elevate it, each room was given special attention down to the smallest details. Inspiration was gathered from multiple European influences, especially French style. The outcome was a home that makes you never want to leave.
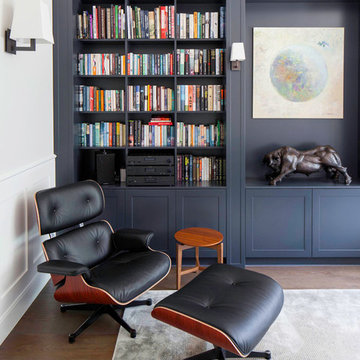
Bespoke, built-in bookcases with Classic Eames Lounge Chair for family library.
Original artwork by Alicia Zimnickas
Interior design: Alicia Zimnickas for Amberth
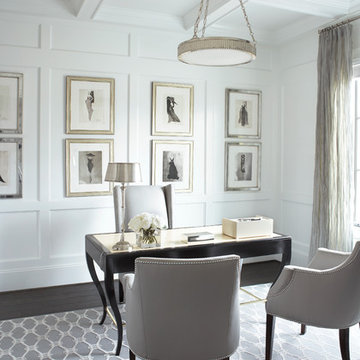
This three-story, 11,000-square-foot home showcases the highest levels of craftsmanship and design.
With shades of soft greys and linens, the interior of this home exemplifies sophistication and refinement. Dark ebony hardwood floors contrast with shades of white and walls of pale gray to create a striking aesthetic. The significant level of contrast between these ebony finishes and accents and the lighter fabrics and wall colors throughout contribute to the substantive character of the home. An eclectic mix of lighting with transitional to modern lines are found throughout the home. The kitchen features a custom-designed range hood and stainless Wolf and Sub-Zero appliances.
Rachel Boling Photography

Library/Office.
Ispirazione per uno studio design di medie dimensioni con libreria, pareti marroni, parquet scuro, scrivania incassata, pavimento marrone, soffitto in legno e pareti in legno
Ispirazione per uno studio design di medie dimensioni con libreria, pareti marroni, parquet scuro, scrivania incassata, pavimento marrone, soffitto in legno e pareti in legno

Home office with hidden craft table. The craft table doors open and close to fully conceal the area via sliding pocket doors. The desk is built-in with tons of functionality. Hidden printer with locking file cabinets, pull-out printer drawer, hidden paper and printer ink storage, desk top power unit for easy gadget plug-in, all wires are concealed inside the desk. If you look behind the desk no wires are visible. The top is walnut wood veneer. The desk had to be designed so the operable windows could open and close.
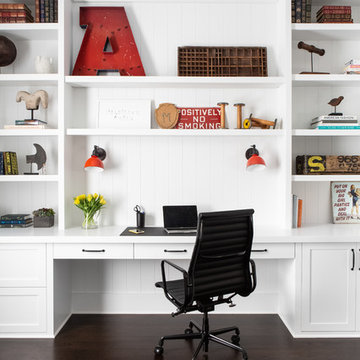
Architectural advisement, Interior Design, Custom Furniture Design & Art Curation by Chango & Co.
Architecture by Crisp Architects
Construction by Structure Works Inc.
Photography by Sarah Elliott
See the feature in Domino Magazine
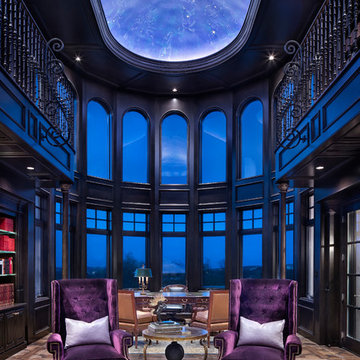
Idee per un ampio ufficio classico con pareti nere, parquet scuro, scrivania autoportante e pavimento marrone
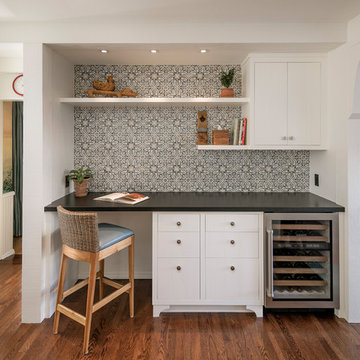
Jim Bartsch Photography
Ispirazione per uno studio stile americano di medie dimensioni con pareti bianche, parquet scuro e scrivania incassata
Ispirazione per uno studio stile americano di medie dimensioni con pareti bianche, parquet scuro e scrivania incassata
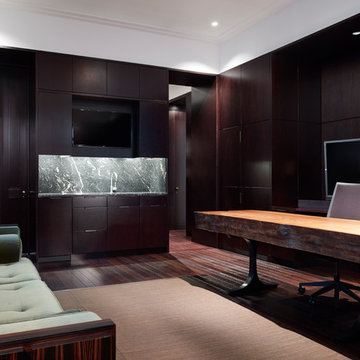
Steve Hall, Hedrich Blessing Photographers
Immagine di un ufficio design con parquet scuro, nessun camino e scrivania autoportante
Immagine di un ufficio design con parquet scuro, nessun camino e scrivania autoportante
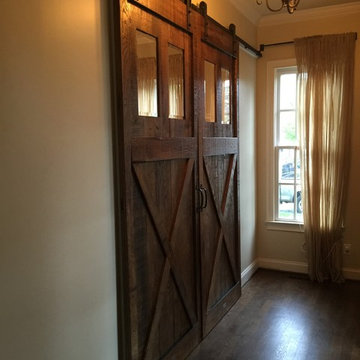
large herringbone barn door rolling
Ispirazione per un grande studio stile rurale con pareti beige, parquet scuro e nessun camino
Ispirazione per un grande studio stile rurale con pareti beige, parquet scuro e nessun camino
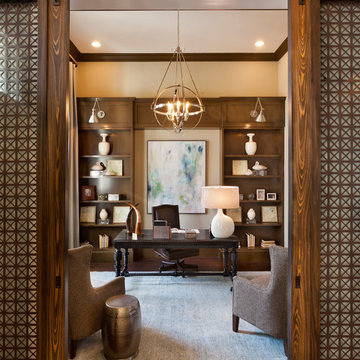
Muted colors lead you to The Victoria, a 5,193 SF model home where architectural elements, features and details delight you in every room. This estate-sized home is located in The Concession, an exclusive, gated community off University Parkway at 8341 Lindrick Lane. John Cannon Homes, newest model offers 3 bedrooms, 3.5 baths, great room, dining room and kitchen with separate dining area. Completing the home is a separate executive-sized suite, bonus room, her studio and his study and 3-car garage.
Gene Pollux Photography
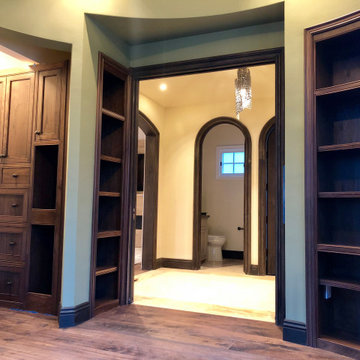
Ispirazione per uno studio mediterraneo di medie dimensioni con libreria, pareti verdi, parquet scuro, pavimento marrone e soffitto ribassato
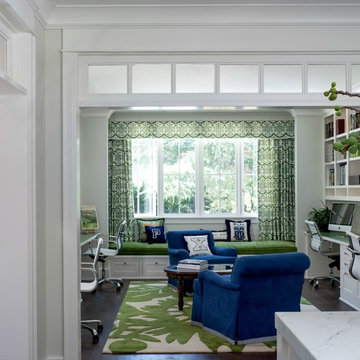
This study off the kitchen acts as a control center for the family. Kids work on computers in open spaces, not in their rooms. The window seat is a sunbrella velvet for durability and the chairs swivel to 'talk' with the kitchen. photo: David Duncan Livingston
Studio di lusso con parquet scuro
1