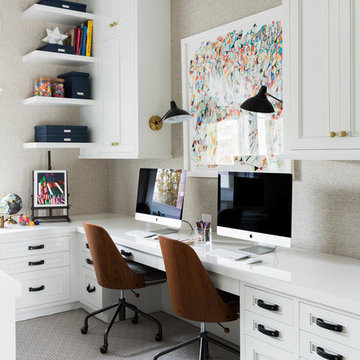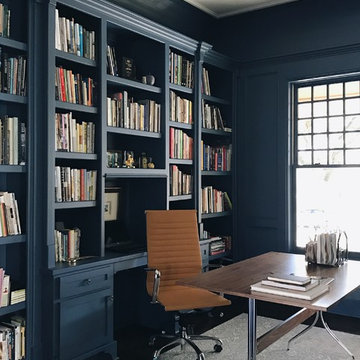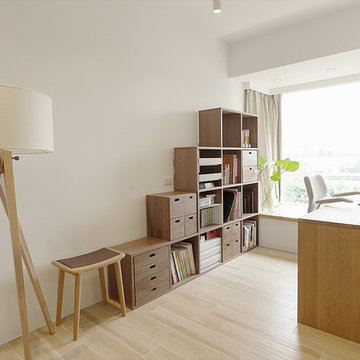Studio classico
Filtra anche per:
Budget
Ordina per:Popolari oggi
141 - 160 di 93.539 foto
1 di 2

Client downsizing into an 80's hi-rise condo hired designer to convert the small sitting room between the master bedroom & bathroom to her Home Office. Although the client, a female executive, was retiring, her many obligations & interests required an efficient space for her active future.
Interior Design by Dona Rosene Interiors
Photos by Michael Hunter
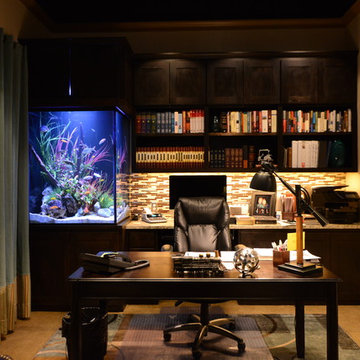
This aquarium is 225 gallons with a lengths of 36", width of 30" and height of 48". The filtration system is housed in the matching cabinet below the aquarium and is lit with LED lighting.
Location- Garland, Texas
Year Completed- 2013
Project Cost- $8000.00
Trova il professionista locale adatto per il tuo progetto
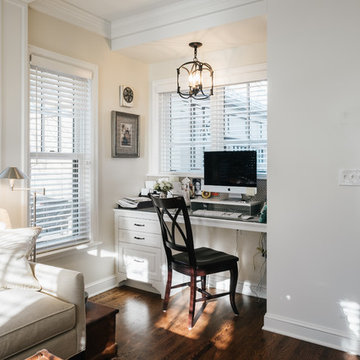
Ispirazione per un ufficio classico di medie dimensioni con pareti beige, parquet scuro, nessun camino e scrivania incassata
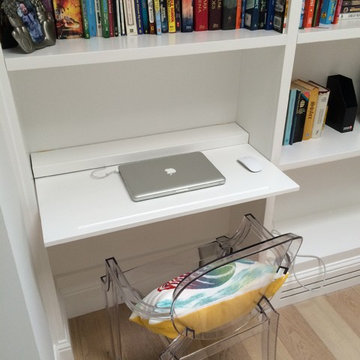
Ispirazione per uno studio tradizionale di medie dimensioni con libreria, pareti bianche, parquet chiaro e pavimento beige
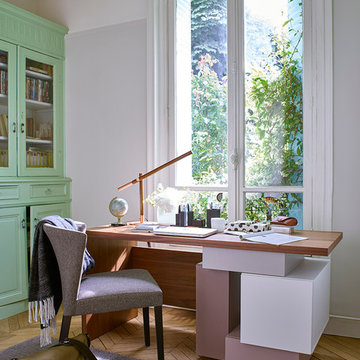
Habitat Studio
Idee per un atelier tradizionale di medie dimensioni con pareti bianche, pavimento in legno massello medio e scrivania autoportante
Idee per un atelier tradizionale di medie dimensioni con pareti bianche, pavimento in legno massello medio e scrivania autoportante
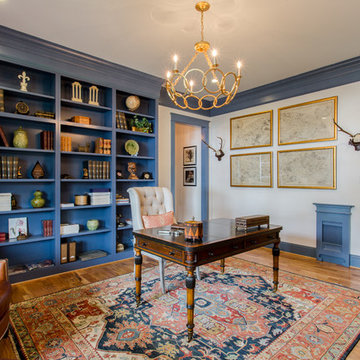
Immagine di un ufficio chic con pareti bianche, pavimento in legno massello medio e scrivania autoportante
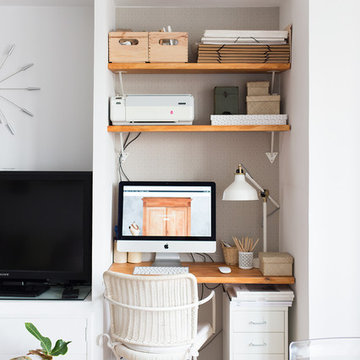
Isabel Escauriaza
Idee per un piccolo atelier classico con pareti grigie, pavimento in legno massello medio, nessun camino e scrivania incassata
Idee per un piccolo atelier classico con pareti grigie, pavimento in legno massello medio, nessun camino e scrivania incassata
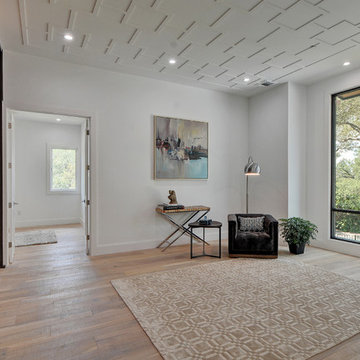
Walk on sunshine with Skyline Floorscapes' Ivory White Oak. This smooth operator of floors adds charm to any room. Its delightfully light tones will have you whistling while you work, play, or relax at home.
This amazing reclaimed wood style is a perfect environmentally-friendly statement for a modern space, or it will match the design of an older house with its vintage style. The ivory color will brighten up any room.
This engineered wood is extremely strong with nine layers and a 3mm wear layer of White Oak on top. The wood is handscraped, adding to the lived-in quality of the wood. This will make it look like it has been in your home all along.
Each piece is 7.5-in. wide by 71-in. long by 5/8-in. thick in size. It comes with a 35-year finish warranty and a lifetime structural warranty.
This is a real wood engineered flooring product made from white oak. It has a beautiful ivory color with hand scraped, reclaimed planks that are finished in oil. The planks have a tongue & groove construction that can be floated, glued or nailed down.
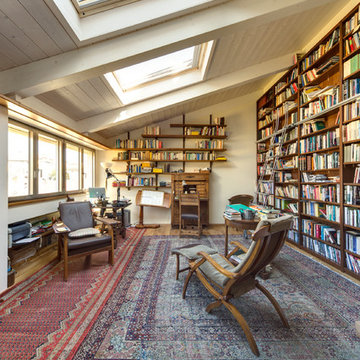
Tetto bianco con lucernari
Esempio di un atelier classico di medie dimensioni con pavimento in legno massello medio e pareti bianche
Esempio di un atelier classico di medie dimensioni con pavimento in legno massello medio e pareti bianche
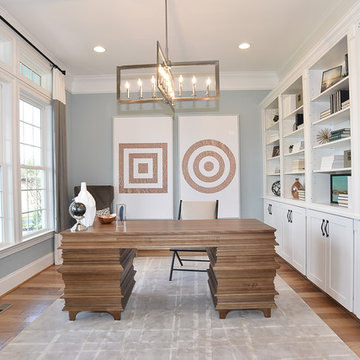
Immagine di un ufficio tradizionale di medie dimensioni con pareti grigie, nessun camino, scrivania autoportante e pavimento in legno massello medio
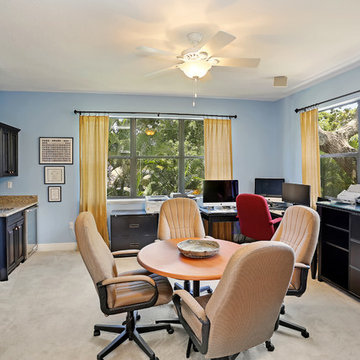
ryan@ryangammaphotography.com
Esempio di un grande ufficio chic con pareti blu, moquette, nessun camino e scrivania autoportante
Esempio di un grande ufficio chic con pareti blu, moquette, nessun camino e scrivania autoportante
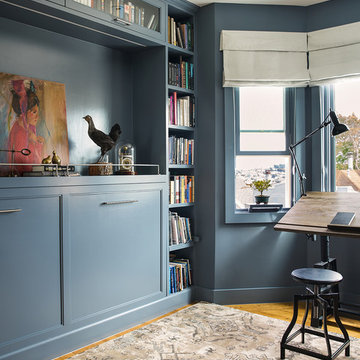
Immagine di un piccolo atelier chic con pareti grigie, pavimento in legno massello medio e scrivania autoportante
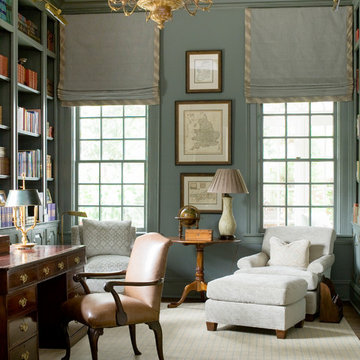
Ispirazione per un ufficio tradizionale di medie dimensioni con pareti verdi e scrivania autoportante
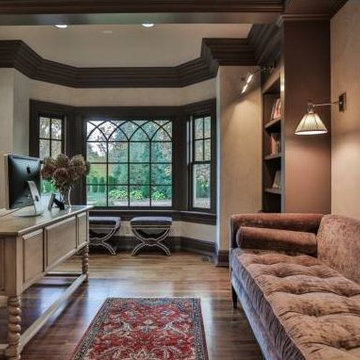
Idee per un grande ufficio tradizionale con pareti beige, parquet chiaro, nessun camino e scrivania autoportante

Martha O'Hara Interiors, Furnishings & Photo Styling | Detail Design + Build, Builder | Charlie & Co. Design, Architect | Corey Gaffer, Photography | Please Note: All “related,” “similar,” and “sponsored” products tagged or listed by Houzz are not actual products pictured. They have not been approved by Martha O’Hara Interiors nor any of the professionals credited. For information about our work, please contact design@oharainteriors.com.
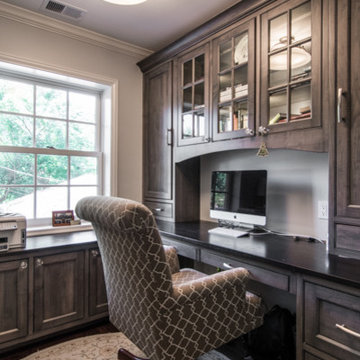
Sophisticated home office with gray stain on maple beaded inset cabinets. Hickory wood desk top.
Ispirazione per un ufficio classico di medie dimensioni con pareti grigie, parquet scuro e scrivania incassata
Ispirazione per un ufficio classico di medie dimensioni con pareti grigie, parquet scuro e scrivania incassata
Studio classico
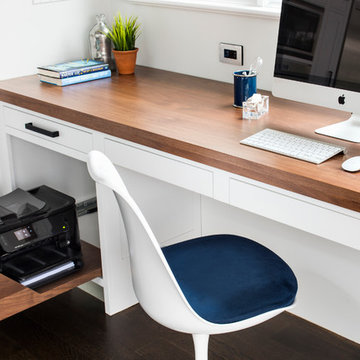
This spacious kitchen in Westchester County is flooded with light from huge windows on 3 sides of the kitchen plus two skylights in the vaulted ceiling. The dated kitchen was gutted and reconfigured to accommodate this large kitchen with crisp white cabinets and walls. Ship lap paneling on both walls and ceiling lends a casual-modern charm while stainless steel toe kicks, walnut accents and Pietra Cardosa limestone bring both cool and warm tones to this clean aesthetic. Kitchen design and custom cabinetry, built ins, walnut countertops and paneling by Studio Dearborn. Architect Frank Marsella. Interior design finishes by Tami Wassong Interior Design. Pietra cardosa limestone countertops and backsplash by Marble America. Appliances by Subzero; range hood insert by Best. Cabinetry color: Benjamin Moore Super White. Hardware by Top Knobs. Photography Adam Macchia.
8
