Studio classico con pavimento multicolore
Filtra anche per:
Budget
Ordina per:Popolari oggi
1 - 20 di 368 foto
1 di 3
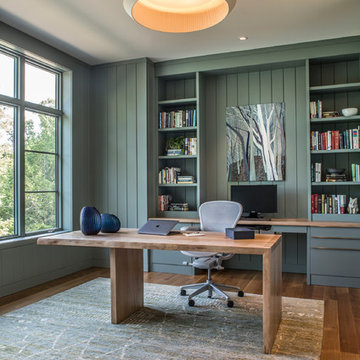
Photography by David Dietrich
Esempio di un grande studio chic con pareti blu, moquette, nessun camino, scrivania autoportante e pavimento multicolore
Esempio di un grande studio chic con pareti blu, moquette, nessun camino, scrivania autoportante e pavimento multicolore
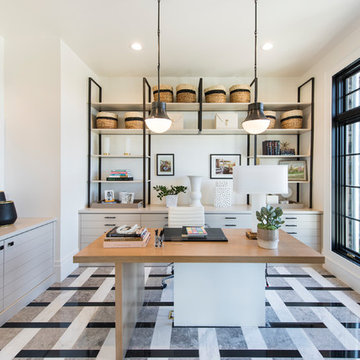
Esempio di un grande studio tradizionale con pareti bianche, moquette, nessun camino, scrivania autoportante e pavimento multicolore
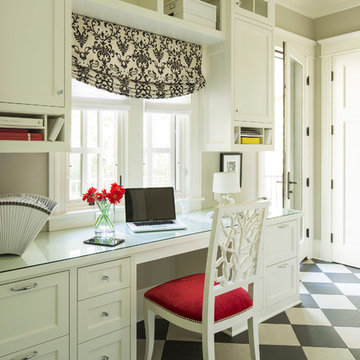
Martha O'Hara Interiors, Interior Design | Kyle Hunt & Partners, Builder | Mike Sharratt, Architect | Troy Thies, Photography | Shannon Gale, Photo Styling
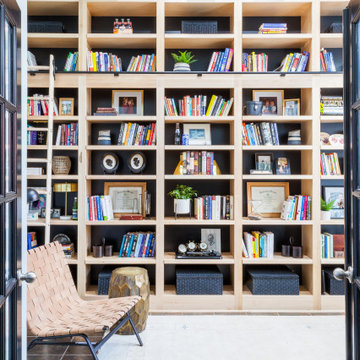
Home Office
Foto di un piccolo studio tradizionale con libreria, pareti blu, pavimento in ardesia, scrivania autoportante e pavimento multicolore
Foto di un piccolo studio tradizionale con libreria, pareti blu, pavimento in ardesia, scrivania autoportante e pavimento multicolore
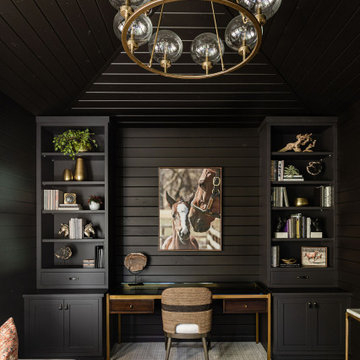
We transformed this barely used Sunroom into a fully functional home office because ...well, Covid. We opted for a dark and dramatic wall and ceiling color, BM Black Beauty, after learning about the homeowners love for all things equestrian. This moody color envelopes the space and we added texture with wood elements and brushed brass accents to shine against the black backdrop.
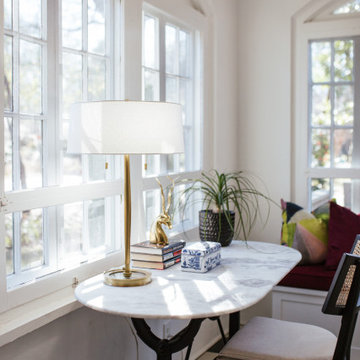
Modern living room and office update in Athens, GA
Esempio di un ufficio tradizionale di medie dimensioni con pareti bianche, pavimento in gres porcellanato, scrivania autoportante e pavimento multicolore
Esempio di un ufficio tradizionale di medie dimensioni con pareti bianche, pavimento in gres porcellanato, scrivania autoportante e pavimento multicolore
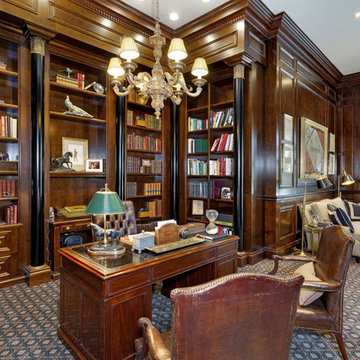
Home Office
Esempio di uno studio chic di medie dimensioni con libreria, pareti marroni, moquette, nessun camino, scrivania autoportante e pavimento multicolore
Esempio di uno studio chic di medie dimensioni con libreria, pareti marroni, moquette, nessun camino, scrivania autoportante e pavimento multicolore
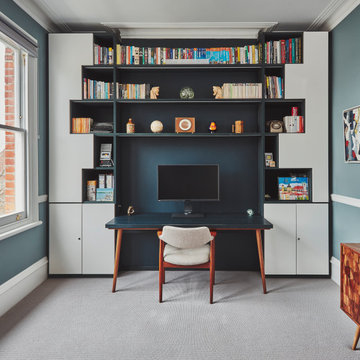
Idee per un ufficio classico di medie dimensioni con pareti blu, moquette, nessun camino, scrivania incassata e pavimento multicolore
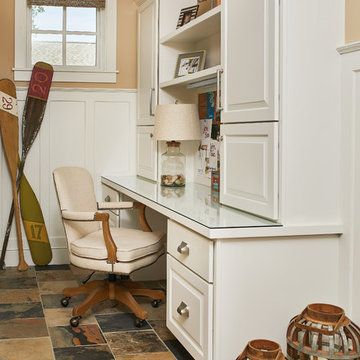
A cottage-themed message center
Photo by Ashley Avila Photography
Ispirazione per uno studio classico con pareti beige, pavimento con piastrelle in ceramica, scrivania incassata, pavimento multicolore e pannellatura
Ispirazione per uno studio classico con pareti beige, pavimento con piastrelle in ceramica, scrivania incassata, pavimento multicolore e pannellatura
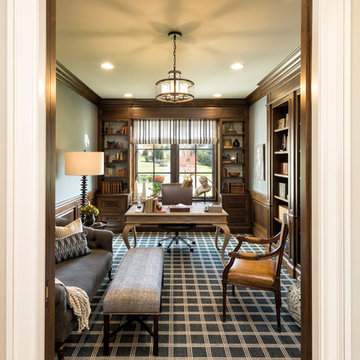
Builder: John Kraemer & Sons | Architecture: Sharratt Design | Landscaping: Yardscapes | Photography: Landmark Photography
Immagine di un grande ufficio classico con pareti grigie, moquette, nessun camino, scrivania autoportante e pavimento multicolore
Immagine di un grande ufficio classico con pareti grigie, moquette, nessun camino, scrivania autoportante e pavimento multicolore

This kitchen is stocked full of personal details for this lovely retired couple living the dream in their beautiful country home. Terri loves to garden and can her harvested fruits and veggies and has filled her double door pantry full of her beloved canned creations. The couple has a large family to feed and when family comes to visit - the open concept kitchen, loads of storage and countertop space as well as giant kitchen island has transformed this space into the family gathering spot - lots of room for plenty of cooks in this kitchen! Tucked into the corner is a thoughtful kitchen office space. Possibly our favorite detail is the green custom painted island with inset bar sink, making this not only a great functional space but as requested by the homeowner, the island is an exact paint match to their dining room table that leads into the grand kitchen and ties everything together so beautifully.
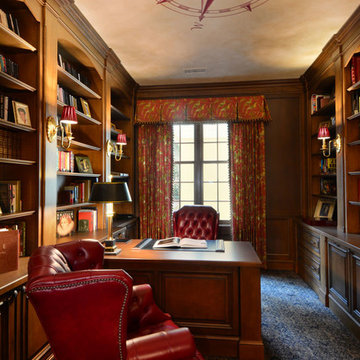
A gorgeous home office adorned in elegant woods and unique patterns and textiles. Red leathers look extremely posh while the blue and white patterned carpet nod to our client's British style. Other details that make this look complete are the patterned window treatments, carefully decorated built-in shelves, and of course, the compass mural on the ceiling.
Designed by Michelle Yorke Interiors who also serves Seattle as well as Seattle's Eastside suburbs from Mercer Island all the way through Cle Elum.
For more about Michelle Yorke, click here: https://michelleyorkedesign.com/
To learn more about this project, click here: https://michelleyorkedesign.com/grand-ridge/
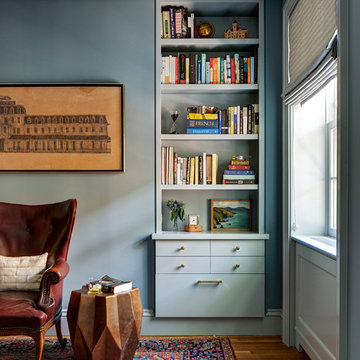
This Greek Revival row house in Boerum Hill was previously owned by a local architect who renovated it several times, including the addition of a two-story steel and glass extension at the rear. The new owners came to us seeking to restore the house and its original formality, while adapting it to the modern needs of a family of five. The detailing of the 25 x 36 foot structure had been lost and required some sleuthing into the history of Greek Revival style in historic Brooklyn neighborhoods.
In addition to completely re-framing the interior, the house also required a new south-facing brick façade due to significant deterioration. The modern extension was replaced with a more traditionally detailed wood and copper- clad bay, still open to natural light and the garden view without sacrificing comfort. The kitchen was relocated from the first floor to the garden level with an adjacent formal dining room. Both rooms were enlarged from their previous iterations to accommodate weekly dinners with extended family. The kitchen includes a home office and breakfast nook that doubles as a homework station. The cellar level was further excavated to accommodate finished storage space and a playroom where activity can be monitored from the kitchen workspaces.
The parlor floor is now reserved for entertaining. New pocket doors can be closed to separate the formal front parlor from the more relaxed back portion, where the family plays games or watches TV together. At the end of the hall, a powder room with brass details, and a luxe bar with antique mirrored backsplash and stone tile flooring, leads to the deck and direct garden access. Because of the property width, the house is able to provide ample space for the interior program within a shorter footprint. This allows the garden to remain expansive, with a small lawn for play, an outdoor food preparation area with a cast-in-place concrete bench, and a place for entertaining towards the rear. The newly designed landscaping will continue to develop, further enhancing the yard’s feeling of escape, and filling-in the views from the kitchen and back parlor above. A less visible, but equally as conscious, addition is a rooftop PV solar array that provides nearly 100% of the daily electrical usage, with the exception of the AC system on hot summer days.
The well-appointed interiors connect the traditional backdrop of the home to a youthful take on classic design and functionality. The materials are elegant without being precious, accommodating a young, growing family. Unique colors and patterns provide a feeling of luxury while inviting inhabitants and guests to relax and enjoy this classic Brooklyn brownstone.
This project won runner-up in the architecture category for the 2017 NYC&G Innovation in Design Awards and was featured in The American House: 100 Contemporary Homes.
Photography by Francis Dzikowski / OTTO
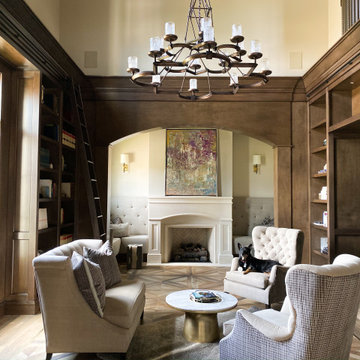
Finishes, Cabinetry, Architectural and Trim Details by Billie Design Studio (Furnishings by others)
Idee per un grande studio tradizionale con libreria, pareti beige, pavimento in gres porcellanato, camino classico, cornice del camino in pietra e pavimento multicolore
Idee per un grande studio tradizionale con libreria, pareti beige, pavimento in gres porcellanato, camino classico, cornice del camino in pietra e pavimento multicolore
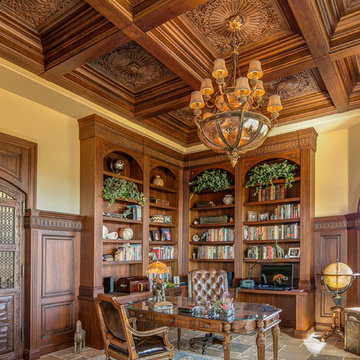
© Marie-Dominique Verdier / MDVphoto.com
Esempio di uno studio tradizionale con libreria, scrivania autoportante e pavimento multicolore
Esempio di uno studio tradizionale con libreria, scrivania autoportante e pavimento multicolore
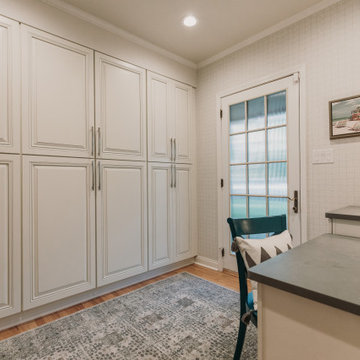
Turn a dilapidated closet into a family friendly pantry and command center.
Foto di un piccolo ufficio tradizionale con pareti multicolore, parquet chiaro, scrivania incassata, pavimento multicolore e carta da parati
Foto di un piccolo ufficio tradizionale con pareti multicolore, parquet chiaro, scrivania incassata, pavimento multicolore e carta da parati
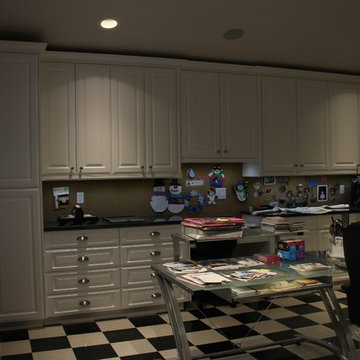
Photo by CCD
Immagine di una grande stanza da lavoro chic con pareti rosse, pavimento in vinile, nessun camino, scrivania autoportante e pavimento multicolore
Immagine di una grande stanza da lavoro chic con pareti rosse, pavimento in vinile, nessun camino, scrivania autoportante e pavimento multicolore
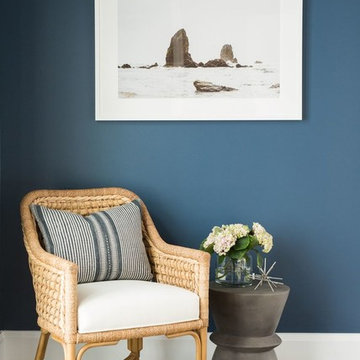
Shop the Look, See the Photo Tour here: https://www.studio-mcgee.com/studioblog/2018/3/9/calabasas-remodel-master-suite?rq=Calabasas%20Remodel
Watch the Webisode: https://www.studio-mcgee.com/studioblog/2018/3/12/calabasas-remodel-master-suite-webisode?rq=Calabasas%20Remodel
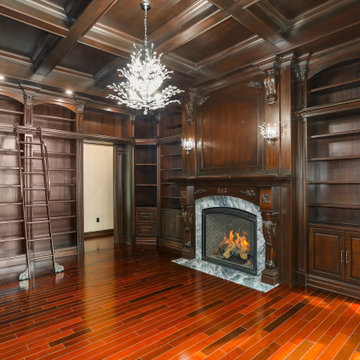
Custom Home Remodel in New Jersey.
Foto di un grande studio chic con libreria, pareti marroni, pavimento in legno massello medio, camino sospeso, cornice del camino in legno, pavimento multicolore, soffitto a cassettoni e pareti in legno
Foto di un grande studio chic con libreria, pareti marroni, pavimento in legno massello medio, camino sospeso, cornice del camino in legno, pavimento multicolore, soffitto a cassettoni e pareti in legno
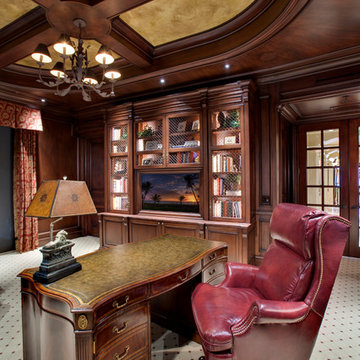
Foto di un grande studio tradizionale con moquette, scrivania incassata, libreria, pareti marroni, nessun camino, pavimento multicolore, soffitto a cassettoni e pareti in legno
Studio classico con pavimento multicolore
1