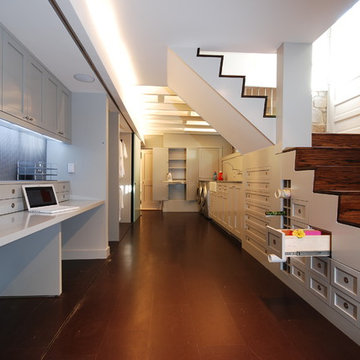Studio classico con pareti bianche
Filtra anche per:
Budget
Ordina per:Popolari oggi
1 - 20 di 5.625 foto
1 di 3

Idee per uno studio classico di medie dimensioni con pareti bianche, parquet scuro, scrivania incassata e pavimento marrone
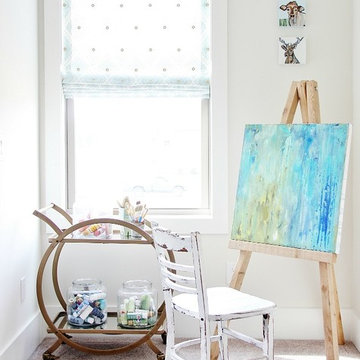
Immagine di un atelier chic di medie dimensioni con pareti bianche, moquette, nessun camino e pavimento marrone

The view from the top of the stairs
Idee per un grande atelier tradizionale con pareti bianche, parquet chiaro, nessun camino, scrivania autoportante e pavimento beige
Idee per un grande atelier tradizionale con pareti bianche, parquet chiaro, nessun camino, scrivania autoportante e pavimento beige
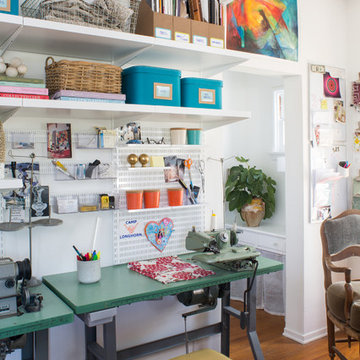
A charming 1920s Los Angeles home serves as a place of business, and the guest room doubles as a work studio.
Elfa utility boards and shelving from The Container Store were the perfect solution for tools, keeping them visible and accessible above the workspace instead of piled on top of it.

Home office for two people with quartz countertops, black cabinets, custom cabinetry, gold hardware, gold lighting, big windows with black mullions, and custom stool in striped fabric with x base on natural oak floors
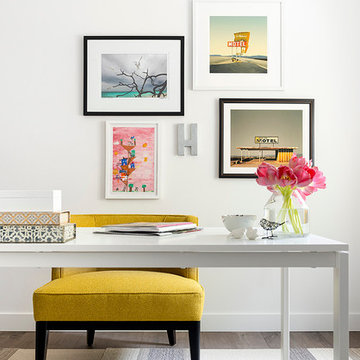
DESIGN BUILD REMODEL | Home Office Transformation | FOUR POINT DESIGN BUILD INC.
This space was once a child's bedroom and now doubles as a professional home photography post production office and a dressing room for graceful ballerinas!
This completely transformed 3,500+ sf family dream home sits atop the gorgeous hills of Calabasas, CA and celebrates the strategic and eclectic merging of contemporary and mid-century modern styles with the earthy touches of a world traveler!
AS SEEN IN Better Homes and Gardens | BEFORE & AFTER | 10 page feature and COVER | Spring 2016
To see more of this fantastic transformation, watch for the launch of our NEW website and blog THE FOUR POINT REPORT, where we celebrate this and other incredible design build journey! Launching September 2016.
Photography by Riley Jamison
#ballet #photography #remodel #LAinteriordesigner #builder #dreamproject #oneinamillion

Once apon a time I was a scary basement located in a congested section of Cambridge MA. My clients and I set out to create a new space inspired by France that could also double as a guest room when needed. Painting the existing wood joists and adding bead board in between the joists and painting any exposed pipes white celebrates the ceiling rather than trying to hide it keeps the much needed ceiling height. Italian furniture, books and antique rug gives this once basement a very European well travelled feel.

Hidden in the murphy bed built in are printer and laundry hamper. Can you guess where?
Esempio di un piccolo studio classico con pareti bianche, pavimento in legno massello medio e pavimento marrone
Esempio di un piccolo studio classico con pareti bianche, pavimento in legno massello medio e pavimento marrone
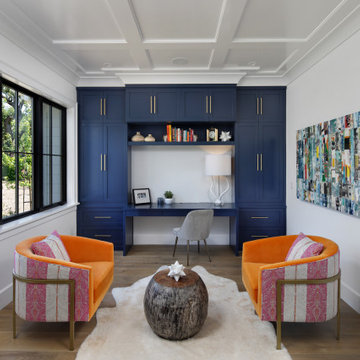
Ispirazione per uno studio classico con pareti bianche, pavimento in legno massello medio, scrivania incassata e pavimento marrone

Our clients wanted a built in office space connected to their living room. We loved how this turned out and how well it fit in with the floor plan.
Foto di un piccolo ufficio tradizionale con pareti bianche, pavimento in legno massello medio, scrivania incassata, pavimento marrone e carta da parati
Foto di un piccolo ufficio tradizionale con pareti bianche, pavimento in legno massello medio, scrivania incassata, pavimento marrone e carta da parati

This beautiful home office boasts charcoal cabinetry with loads of storage. The left doors hide a printer station, while the right doors organize clear plastic bins for scrapbooking. For interest, a marble mosaic floor tile rug was inset into the wood look floor tile. The wall opposite the desk also features lots of countertop space for crafting, as well as additional storage cabinets. File drawers and organization for wrapping paper and gift bags round out this functional home office.

Foto di uno studio chic di medie dimensioni con pareti bianche, pavimento in legno massello medio, nessun camino, scrivania incassata e pavimento marrone
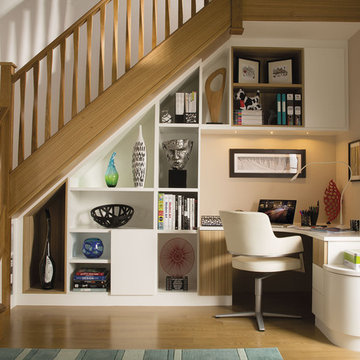
This innovative fitted furniture solution converts a previously unused area under the staircase and transforms it into a stylish home study area with plenty of storage. Each element of the bespoke, handcrafted understairs office has been carefully considered to not only maximise space but work as efficiently as possible. Everything is in easy reach yet stored away neatly and conveniently to create a sophisticated home office area.
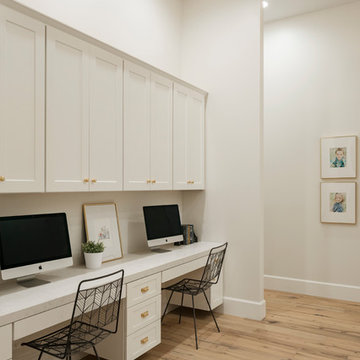
High Res Media
Foto di un grande ufficio chic con pareti bianche, parquet chiaro, scrivania incassata e pavimento beige
Foto di un grande ufficio chic con pareti bianche, parquet chiaro, scrivania incassata e pavimento beige
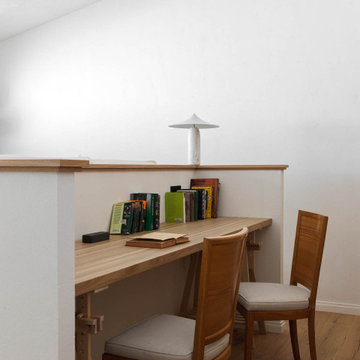
Ispirazione per uno studio chic con pareti bianche, pavimento in legno massello medio e pavimento marrone

Кабинет, как и другие комнаты, решен в монохроме, но здесь мы добавили нотку лофта - кирпичная стена воссоздана на месте старой облицовки. Белого кирпича нужного масштаба мы не нашли, пришлось взять бельгийский клинкер ручной формовки и уже на месте красить; этот приём добавил глубины, создавая на гранях едва заметную потёртость. Мебельная композиция, изготовленная частным ателье, делится на 2 зоны: встроенный рабочий стол и шкафы напротив, куда спрятаны контроллеры системы аудио-мультирум и серверный блок.
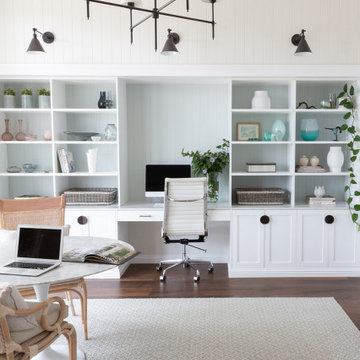
Interior Designed office at @sthcoogeebeachhouse
Esempio di un grande ufficio classico con pareti bianche, pavimento in legno massello medio, nessun camino, scrivania incassata, pavimento marrone, soffitto ribassato e boiserie
Esempio di un grande ufficio classico con pareti bianche, pavimento in legno massello medio, nessun camino, scrivania incassata, pavimento marrone, soffitto ribassato e boiserie
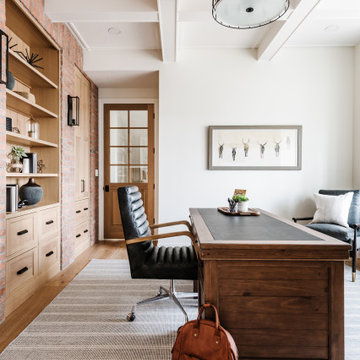
Immagine di uno studio tradizionale con pareti bianche, pavimento in legno massello medio, scrivania autoportante, pavimento marrone e travi a vista
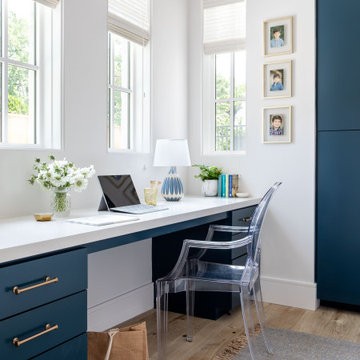
Foto di un ampio ufficio classico con pareti bianche, parquet chiaro e scrivania incassata
Studio classico con pareti bianche
1
