Studio classico con pavimento in cemento
Filtra anche per:
Budget
Ordina per:Popolari oggi
1 - 20 di 202 foto
1 di 3
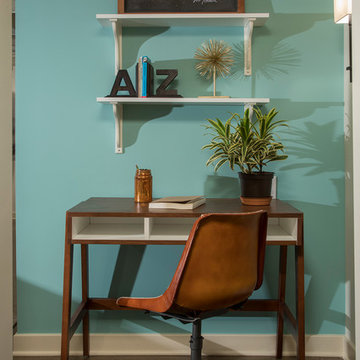
Photography: Mars Photo and Design. Every square inch of this small basement remodel is utilized. This recessed space provides the perfect area for a small desk and shelving so the kids don't have to fight over desk space. Basement remodel was completed by Meadowlark Design + Build in Ann Arbor, Michigan
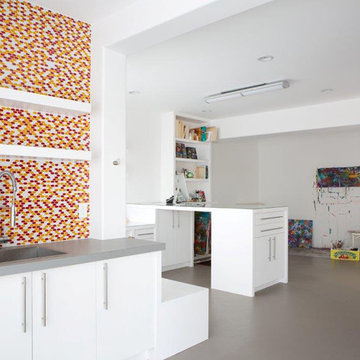
*Kids craft room
*Custom cabinetry
*Glass tile backsplash
*Concrete flooring.
Idee per una stanza da lavoro tradizionale di medie dimensioni con pavimento in cemento, pareti bianche e scrivania incassata
Idee per una stanza da lavoro tradizionale di medie dimensioni con pavimento in cemento, pareti bianche e scrivania incassata
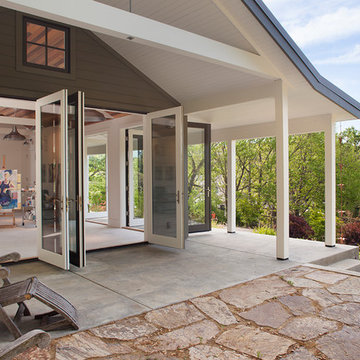
Architect of Record: David Burton, photographer: Paul Dyer
Esempio di un piccolo studio classico con pavimento in cemento
Esempio di un piccolo studio classico con pavimento in cemento
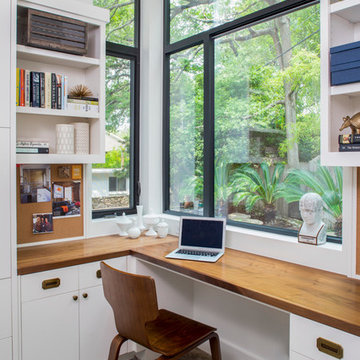
Fine Focus Photography
Ispirazione per uno studio tradizionale con pareti bianche, pavimento in cemento e scrivania incassata
Ispirazione per uno studio tradizionale con pareti bianche, pavimento in cemento e scrivania incassata
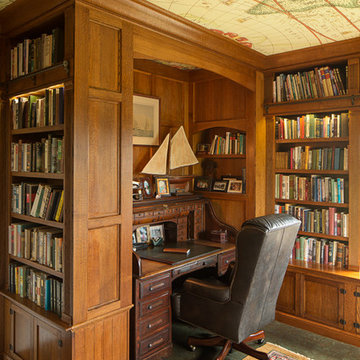
Ispirazione per un ufficio tradizionale di medie dimensioni con pareti marroni, pavimento in cemento e scrivania incassata
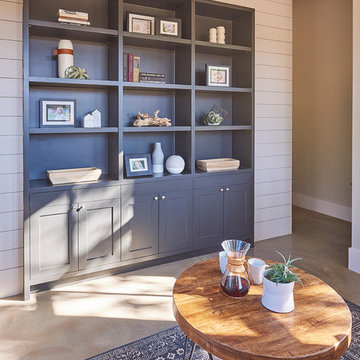
Brian McWeeney
Esempio di uno studio chic con libreria, pareti bianche, pavimento in cemento e pavimento grigio
Esempio di uno studio chic con libreria, pareti bianche, pavimento in cemento e pavimento grigio
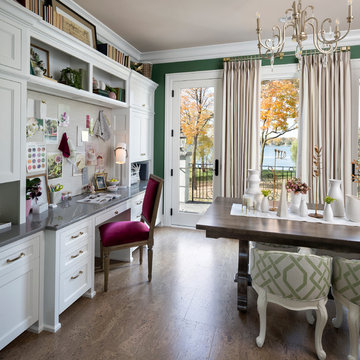
Builder: John Kraemer & Sons | Architecture: Sharratt Design | Landscaping: Yardscapes | Photography: Landmark Photography
Idee per un ufficio tradizionale di medie dimensioni con pareti verdi, pavimento in cemento, nessun camino, scrivania incassata e pavimento marrone
Idee per un ufficio tradizionale di medie dimensioni con pareti verdi, pavimento in cemento, nessun camino, scrivania incassata e pavimento marrone
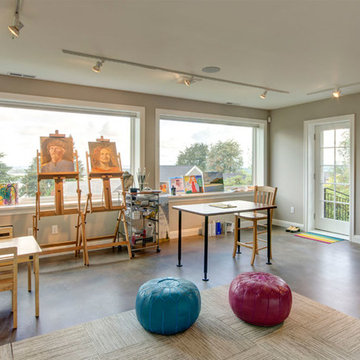
This Portland 1929 Tudor mix home was in need of a few luxury additions. Designed by architect Stuart Emmons of Emmons Architects and built by Hammer & Hand, additions to the home included a green roof, two-person shower, soaking tub, and a two-story addition with a new living room and art studio. Photo by Mitchell Snyder.
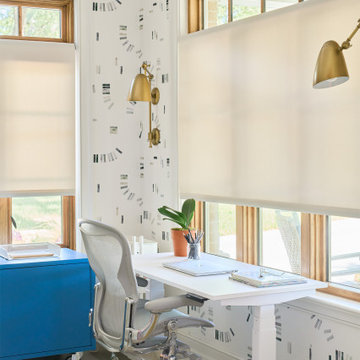
Ispirazione per un ufficio chic di medie dimensioni con pavimento in cemento, scrivania autoportante, pavimento grigio e carta da parati
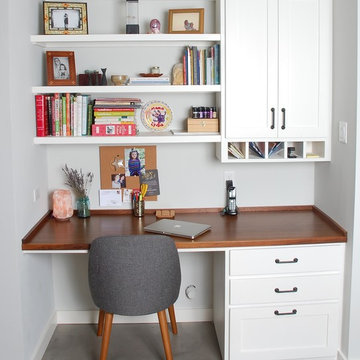
Just off the family room, an old closet was converted to an alcove with a custom Shaker-style built-in desk.
Photography: Wayne Jeansonne
Idee per uno studio tradizionale di medie dimensioni con pareti grigie, pavimento in cemento, scrivania incassata e pavimento grigio
Idee per uno studio tradizionale di medie dimensioni con pareti grigie, pavimento in cemento, scrivania incassata e pavimento grigio
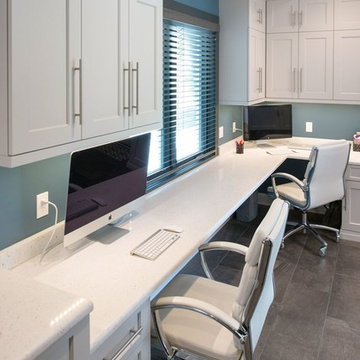
Esempio di un grande ufficio classico con pareti blu, nessun camino, scrivania incassata, pavimento in cemento e pavimento grigio
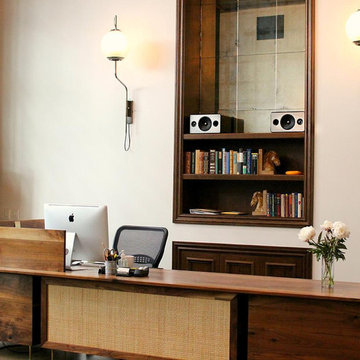
Esempio di un grande ufficio chic con pareti beige, pavimento in cemento, nessun camino, scrivania autoportante e pavimento beige
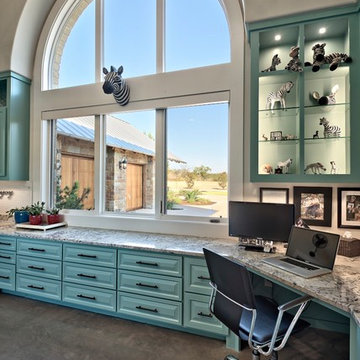
Foto di un grande studio classico con pareti blu, pavimento in cemento e scrivania incassata

Immagine di uno studio chic con pareti bianche, pavimento in cemento, nessun camino, scrivania autoportante, pavimento grigio, travi a vista, soffitto a volta e pareti in perlinato

Ispirazione per una stanza da lavoro tradizionale con pavimento in cemento, nessun camino, scrivania incassata e pavimento grigio
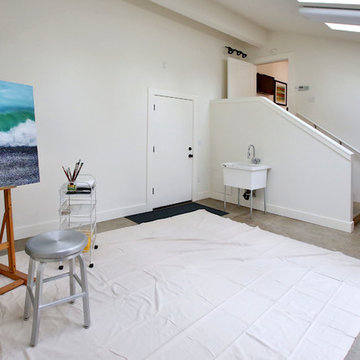
RENOVATED ARTIST’S HOME!
Prime Irvington location with open living spaces, unique hardwoods, luxe interior finishes, modern master suite with walk-in closet and a gorgeous private bath. Bright and airy gourmet kitchen with eating area and bonus features: artist’s studio and finished basement with family room. Great landscaping and outdoor space in one of Portland’s most sought after neighborhoods.
To find out more about this home visit our website at www.DanaGriggs.com or email us at info@danagriggs.com

We designed this writer's studio in tandem with an urban backyard and hardscaping renovation. Originally this building was to be a new garage, but the owner liked it so much that halfway through the process, he decided to forgo a garage in favor of an office.
Photo: Anna M Campbell: annamcampbell.com
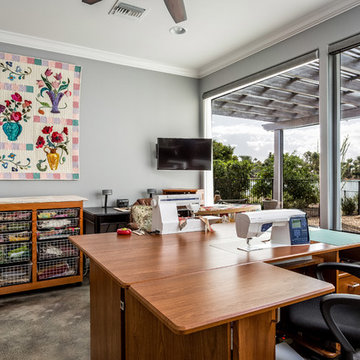
One of my clients is a quilter and needed a space dedicated to her craft. This area at the back of the house was the perfect spot. The entire back side of the home has large windows that look out to the lake view. It allows ample natural lighting for all of her work.
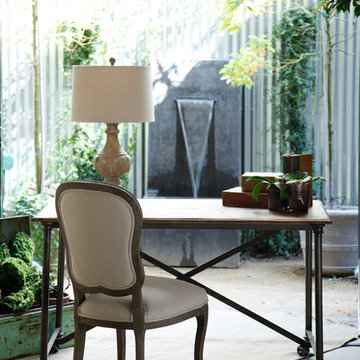
Showroom display designed by designer and proprietor Nan Tofanelli. simplistic Belgian style
Steve Burns Photography
Esempio di uno studio classico con pavimento in cemento
Esempio di uno studio classico con pavimento in cemento

Judy Turner
Foto di un piccolo atelier chic con nessun camino, scrivania autoportante, pareti bianche, pavimento in cemento e pavimento nero
Foto di un piccolo atelier chic con nessun camino, scrivania autoportante, pareti bianche, pavimento in cemento e pavimento nero
Studio classico con pavimento in cemento
1