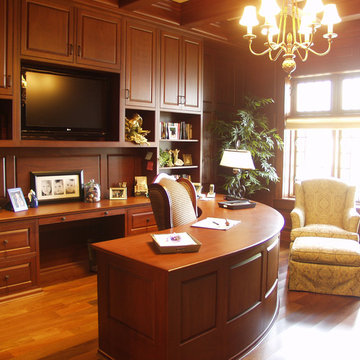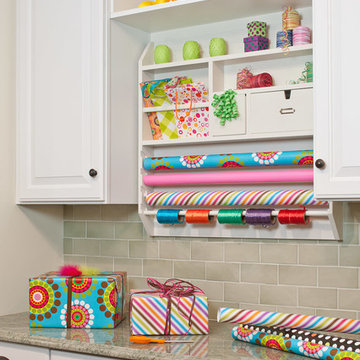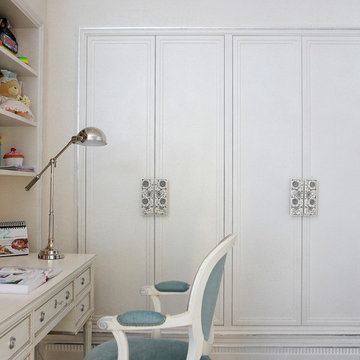Studio classico
Filtra anche per:
Budget
Ordina per:Popolari oggi
241 - 260 di 93.493 foto
1 di 2
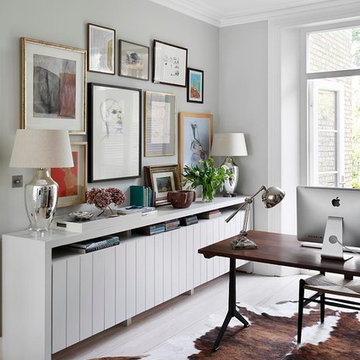
Immagine di un ufficio classico con pareti grigie, parquet chiaro e scrivania autoportante
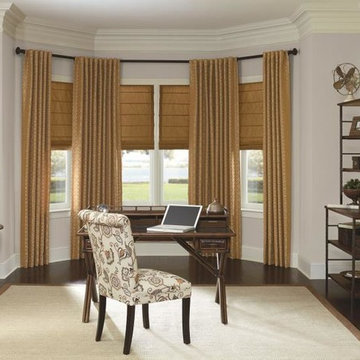
Ispirazione per un grande ufficio tradizionale con pareti grigie, parquet scuro, nessun camino, scrivania autoportante e pavimento marrone
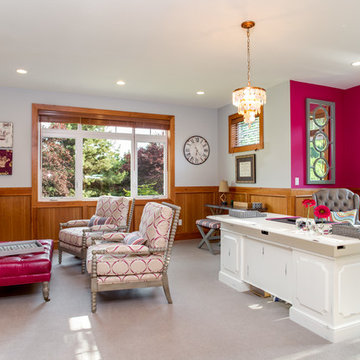
Caleb Melvin
Ispirazione per un grande studio classico con pareti rosa, moquette, camino classico, cornice del camino in pietra e scrivania autoportante
Ispirazione per un grande studio classico con pareti rosa, moquette, camino classico, cornice del camino in pietra e scrivania autoportante
Trova il professionista locale adatto per il tuo progetto
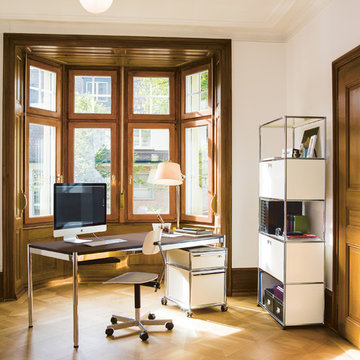
USM Möbelbausysteme
Ispirazione per un grande ufficio classico con pareti bianche, pavimento in legno massello medio, nessun camino e scrivania autoportante
Ispirazione per un grande ufficio classico con pareti bianche, pavimento in legno massello medio, nessun camino e scrivania autoportante
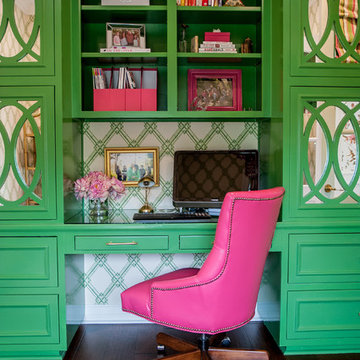
Cabinet Paint - Benjamin Moore Bunker Hill Green
Wallpaper - Brunschwig Treillage
Window treatment is Kravet 32756-317
Etegares - PB Teen
Parchment desk - Mecox Houston
Desk chair is custom
Chandelier - Mecox Houston
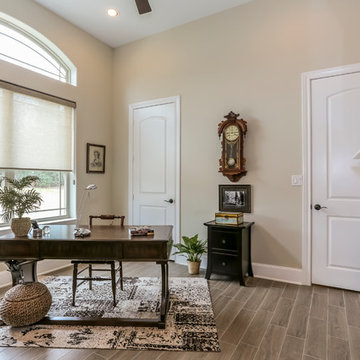
This sun-washed office harmoniously combines contemporary accents with antique southern charm. Careful consideration to the color palette prevents discord; allowing for bold graphic patterns on the parson's chairs and rug to play harmoniously with genteel antiques. The sea grass baskets offer concealment for cords and data cables.
Photo credit: www.home-pix.com
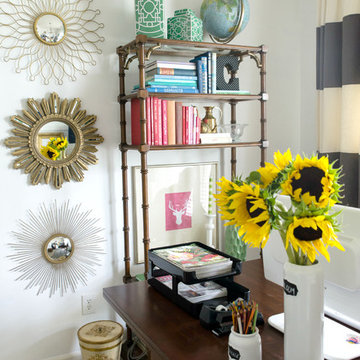
Cam Richards Photography
Foto di un atelier classico di medie dimensioni con pareti bianche, moquette e scrivania autoportante
Foto di un atelier classico di medie dimensioni con pareti bianche, moquette e scrivania autoportante

Builder: J. Peterson Homes
Interior Designer: Francesca Owens
Photographers: Ashley Avila Photography, Bill Hebert, & FulView
Capped by a picturesque double chimney and distinguished by its distinctive roof lines and patterned brick, stone and siding, Rookwood draws inspiration from Tudor and Shingle styles, two of the world’s most enduring architectural forms. Popular from about 1890 through 1940, Tudor is characterized by steeply pitched roofs, massive chimneys, tall narrow casement windows and decorative half-timbering. Shingle’s hallmarks include shingled walls, an asymmetrical façade, intersecting cross gables and extensive porches. A masterpiece of wood and stone, there is nothing ordinary about Rookwood, which combines the best of both worlds.
Once inside the foyer, the 3,500-square foot main level opens with a 27-foot central living room with natural fireplace. Nearby is a large kitchen featuring an extended island, hearth room and butler’s pantry with an adjacent formal dining space near the front of the house. Also featured is a sun room and spacious study, both perfect for relaxing, as well as two nearby garages that add up to almost 1,500 square foot of space. A large master suite with bath and walk-in closet which dominates the 2,700-square foot second level which also includes three additional family bedrooms, a convenient laundry and a flexible 580-square-foot bonus space. Downstairs, the lower level boasts approximately 1,000 more square feet of finished space, including a recreation room, guest suite and additional storage.
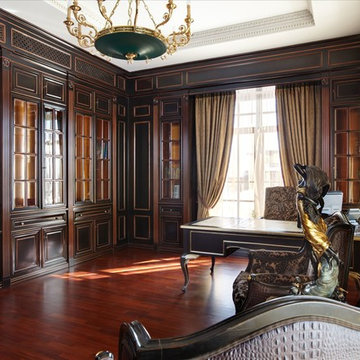
Марко мобили
Immagine di un ufficio tradizionale con pareti marroni, pavimento in legno massello medio, nessun camino e scrivania autoportante
Immagine di un ufficio tradizionale con pareti marroni, pavimento in legno massello medio, nessun camino e scrivania autoportante
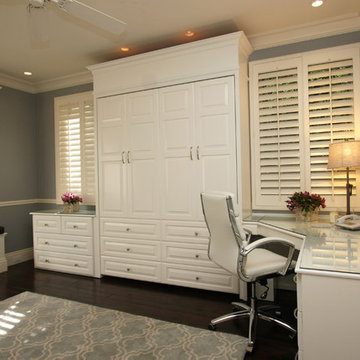
With the wallbed closed the space for Home Office is visually increased. The Glass tops not only add to the clean look but creates a very smooth and durable writing surface. Guest room to functional office in an instant.
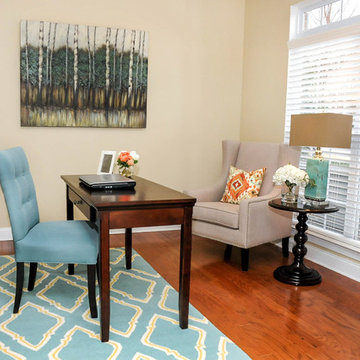
Mickey Ray
Ispirazione per uno studio tradizionale di medie dimensioni con pareti beige, pavimento in legno massello medio, nessun camino e scrivania autoportante
Ispirazione per uno studio tradizionale di medie dimensioni con pareti beige, pavimento in legno massello medio, nessun camino e scrivania autoportante
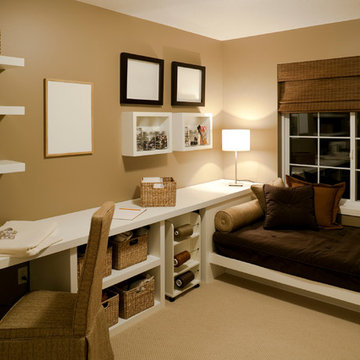
Idee per una stanza da lavoro tradizionale con pareti marroni, moquette, nessun camino e scrivania incassata
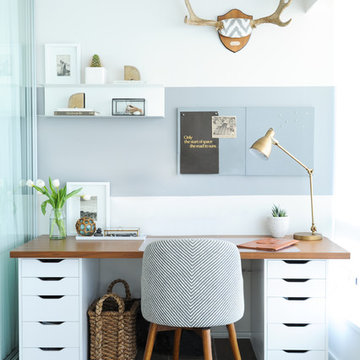
traceyaytonphotography.com
Foto di un ufficio classico con pareti multicolore e scrivania autoportante
Foto di un ufficio classico con pareti multicolore e scrivania autoportante
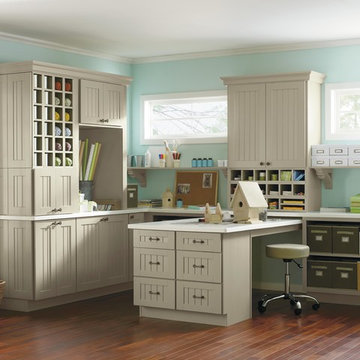
Organize your work space to suit your needs. Crafters can easily store all the supplies they need for knitting, stamping, sewing, and more. Nooks help separate yarn, envelopes, paper, and other materials, while drawers and shelving keep the rest in order.
Martha Stewart Living Seal Harbor PureStyle cabinetry in Ocean Floor.
Martha Stewart Living hardware in Soft Iron.
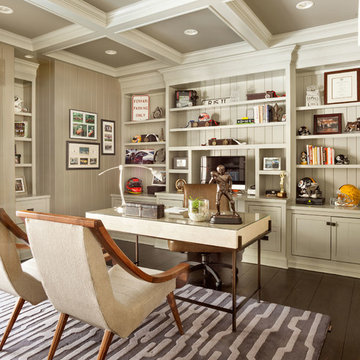
Foto di un ufficio tradizionale di medie dimensioni con pareti grigie, parquet scuro e scrivania autoportante
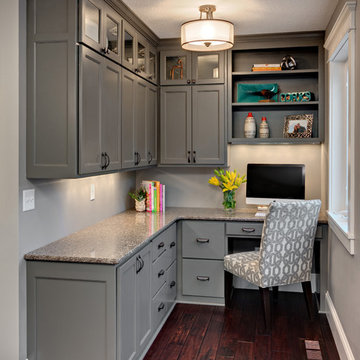
Photo Credit: Mark Ehlen
Immagine di uno studio tradizionale di medie dimensioni con parquet scuro, pareti grigie, nessun camino e scrivania incassata
Immagine di uno studio tradizionale di medie dimensioni con parquet scuro, pareti grigie, nessun camino e scrivania incassata
Studio classico
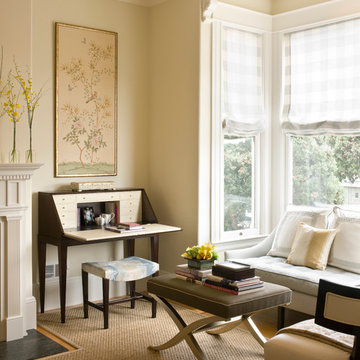
Photo: Mark Darley
Immagine di un ufficio chic con pareti beige, moquette e scrivania autoportante
Immagine di un ufficio chic con pareti beige, moquette e scrivania autoportante
13
