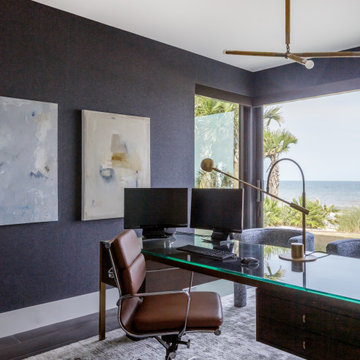Studio a costo elevato
Filtra anche per:
Budget
Ordina per:Popolari oggi
81 - 100 di 22.559 foto
1 di 2
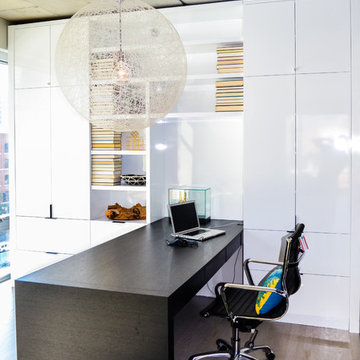
To give this condo a more prominent entry hallway, our team designed a large wooden paneled wall made of Brazilian plantation wood, that ran perpendicular to the front door. The paneled wall.
To further the uniqueness of this condo, we added a sophisticated wall divider in the middle of the living space, separating the living room from the home office. This divider acted as both a television stand, bookshelf, and fireplace.
The floors were given a creamy coconut stain, which was mixed and matched to form a perfect concoction of slate grays and sandy whites.
The kitchen, which is located just outside of the living room area, has an open-concept design. The kitchen features a large kitchen island with white countertops, stainless steel appliances, large wooden cabinets, and bar stools.
Project designed by Skokie renovation firm, Chi Renovation & Design. They serve the Chicagoland area, and it's surrounding suburbs, with an emphasis on the North Side and North Shore. You'll find their work from the Loop through Lincoln Park, Skokie, Evanston, Wilmette, and all of the way up to Lake Forest.
For more about Chi Renovation & Design, click here: https://www.chirenovation.com/
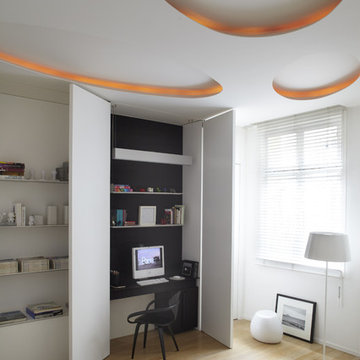
Esempio di un grande ufficio nordico con pareti bianche, parquet chiaro e scrivania incassata
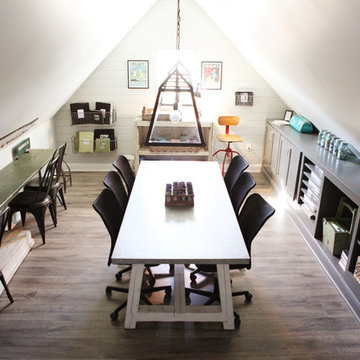
http://mollywinnphotography.com
Foto di uno studio country di medie dimensioni con pareti bianche e pavimento in legno massello medio
Foto di uno studio country di medie dimensioni con pareti bianche e pavimento in legno massello medio
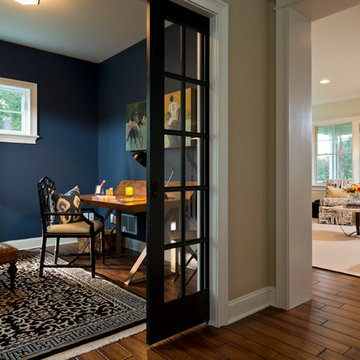
Randall Perry
Hardwood floors - Pre-finished hand scraped Asian walnut flooring
Office wall color: SW 7602 Indigo Batik
Office door color: Sherwin Williams: SW 6993 Black of Night
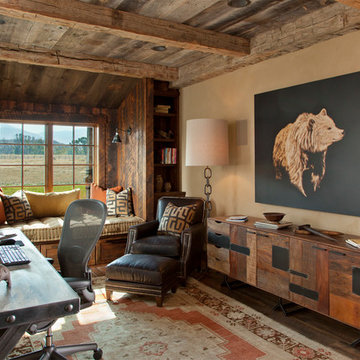
Photo by Gordon Gregory, Interior design by Carter Kay Interiors.
Ispirazione per un grande studio stile rurale con pareti beige, parquet scuro, scrivania autoportante e nessun camino
Ispirazione per un grande studio stile rurale con pareti beige, parquet scuro, scrivania autoportante e nessun camino

Ispirazione per uno studio chic con scrivania incassata, parquet chiaro, pareti verdi e nessun camino
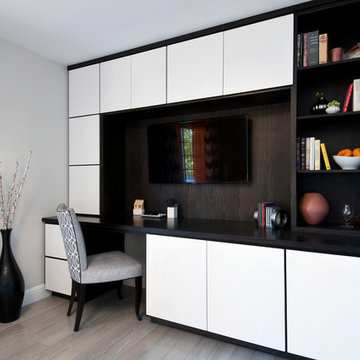
Crystal Waye Photography
Idee per un ufficio design di medie dimensioni con pareti grigie, parquet chiaro, nessun camino e scrivania incassata
Idee per un ufficio design di medie dimensioni con pareti grigie, parquet chiaro, nessun camino e scrivania incassata
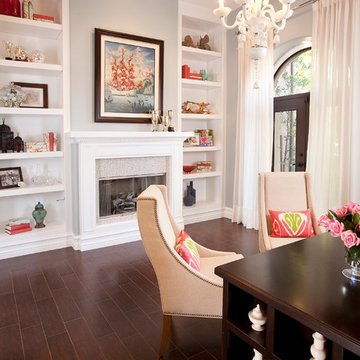
Jim Decker
Ispirazione per uno studio minimal di medie dimensioni con pareti grigie, scrivania autoportante, camino classico, pavimento in legno massello medio e pavimento marrone
Ispirazione per uno studio minimal di medie dimensioni con pareti grigie, scrivania autoportante, camino classico, pavimento in legno massello medio e pavimento marrone
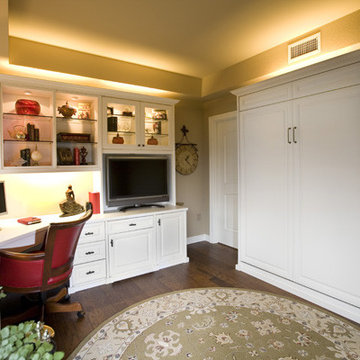
Siena Collection White Home Office With Wall Bed by Valet Custom Cabinets & Closets.
Designer: Jerry Archer
Designed, manufactured & Installed by Valet Custom Cabinets & Closets, Campbell CA
Built-in White Home Office with raised panel doors.

Ernesto Santalla PLLC is located in historic Georgetown, Washington, DC.
Ernesto Santalla was born in Cuba and received a degree in Architecture from Cornell University in 1984, following which he moved to Washington, DC, and became a registered architect. Since then, he has contributed to the changing skyline of DC and worked on projects in the United States, Puerto Rico, and Europe. His work has been widely published and received numerous awards.
Ernesto Santalla PLLC offers professional services in Architecture, Interior Design, and Graphic Design. This website creates a window to Ernesto's projects, ideas and process–just enough to whet the appetite. We invite you to visit our office to learn more about us and our work.
Photography by Geoffrey Hodgdon
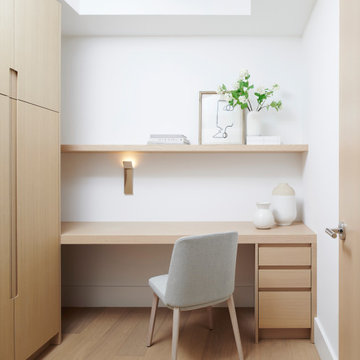
Immagine di un piccolo studio minimalista con pareti bianche, parquet chiaro e scrivania incassata
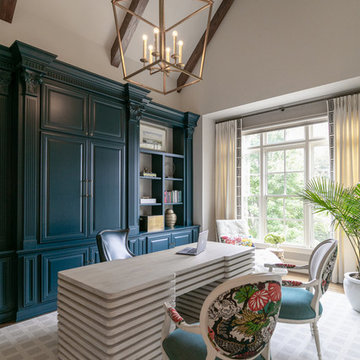
Jessica Ashley
Esempio di un grande ufficio chic con pareti bianche, moquette, scrivania autoportante e pavimento grigio
Esempio di un grande ufficio chic con pareti bianche, moquette, scrivania autoportante e pavimento grigio
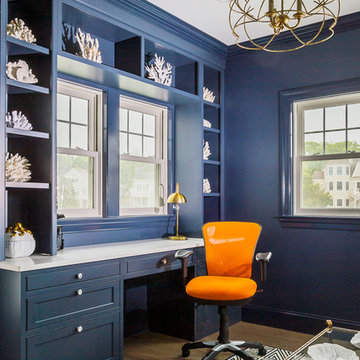
Katherine Jackson Architectural Photography
Idee per un grande ufficio chic con pareti blu, parquet chiaro, scrivania incassata e pavimento beige
Idee per un grande ufficio chic con pareti blu, parquet chiaro, scrivania incassata e pavimento beige
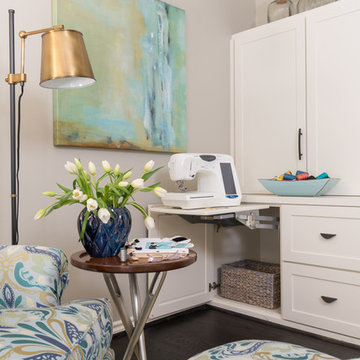
Client downsizing into an 80's hi-rise condo hired designer to convert the small sitting room between the master bedroom & bathroom to her Home Office. Although the client, a female executive, was retiring, her many obligations & interests required an efficient space for her active future. Interior Design by Dona Rosene Interiors. Photos by Michael Hunter
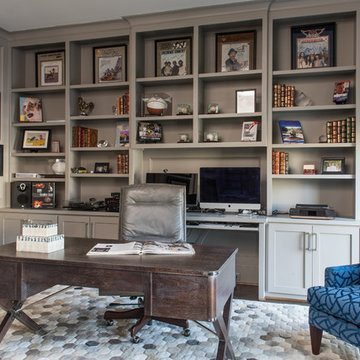
This home office shows how beauty can be mixed with functional and provide a stunning result. The cobalt color scheme throughout the home is brought into the space by a blue lounge chair. The custom gray painted shaker style cabinets behind the modern, rustic desk show off plenty of the homeowners keepsakes and treasures.
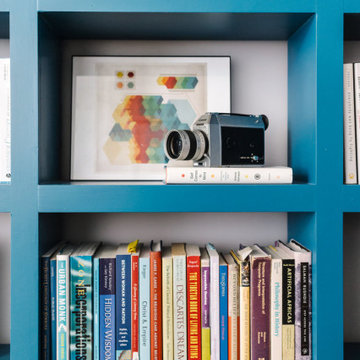
Completed in 2015, this project incorporates a Scandinavian vibe to enhance the modern architecture and farmhouse details. The vision was to create a balanced and consistent design to reflect clean lines and subtle rustic details, which creates a calm sanctuary. The whole home is not based on a design aesthetic, but rather how someone wants to feel in a space, specifically the feeling of being cozy, calm, and clean. This home is an interpretation of modern design without focusing on one specific genre; it boasts a midcentury master bedroom, stark and minimal bathrooms, an office that doubles as a music den, and modern open concept on the first floor. It’s the winner of the 2017 design award from the Austin Chapter of the American Institute of Architects and has been on the Tribeza Home Tour; in addition to being published in numerous magazines such as on the cover of Austin Home as well as Dwell Magazine, the cover of Seasonal Living Magazine, Tribeza, Rue Daily, HGTV, Hunker Home, and other international publications.
----
Featured on Dwell!
https://www.dwell.com/article/sustainability-is-the-centerpiece-of-this-new-austin-development-071e1a55
---
Project designed by the Atomic Ranch featured modern designers at Breathe Design Studio. From their Austin design studio, they serve an eclectic and accomplished nationwide clientele including in Palm Springs, LA, and the San Francisco Bay Area.
For more about Breathe Design Studio, see here: https://www.breathedesignstudio.com/
To learn more about this project, see here: https://www.breathedesignstudio.com/scandifarmhouse
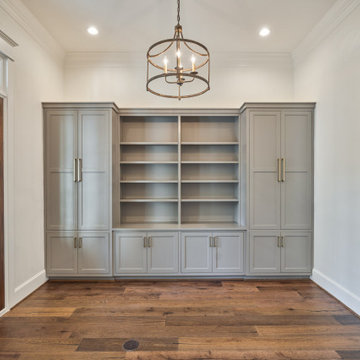
Ispirazione per un grande ufficio con pareti bianche, parquet scuro e pavimento marrone

Art Studio features colorful walls and unique art + furnishings - Architect: HAUS | Architecture For Modern Lifestyles - Builder: WERK | Building Modern - Photo: HAUS

In order to bring this off plan apartment to life, we created and added some much needed bespoke joinery pieces throughout. Optimised for this families' needs, the joinery includes a specially designed floor to ceiling piece in the day room with its own desk, providing some much needed work-from-home space. The interior has received some carefully curated furniture and finely tuned fittings and fixtures to inject the character of this wonderful family and turn a white cube into their new home.
Studio a costo elevato
5
