Studio a costo elevato, di lusso
Filtra anche per:
Budget
Ordina per:Popolari oggi
1 - 20 di 30.100 foto
1 di 3

La seconda stanza è stata utilizzata come camera studio e armadiature contenenti anche una piccola zona lavanderia.
Foto di Simone Marulli
Immagine di un atelier minimal di medie dimensioni con pareti grigie, parquet chiaro, scrivania autoportante e pavimento beige
Immagine di un atelier minimal di medie dimensioni con pareti grigie, parquet chiaro, scrivania autoportante e pavimento beige

Foto di un grande atelier design con pareti bianche, parquet chiaro, scrivania autoportante e soffitto ribassato
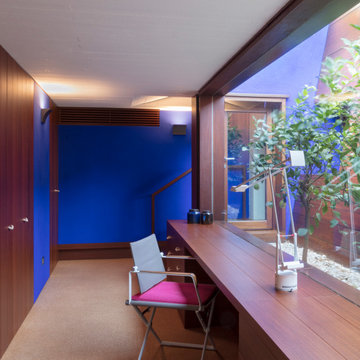
The villas are part of a master plan conceived by Ferdinando Fagnola in the seventies, defined by semi-underground volumes in exposed concrete: geological objects attacked by green and natural elements. These units were not built as intended: they were domesticated and forced into the imagery of granite coverings and pastel colors, as in most coastal architecture of the tourist boom.
We did restore the radical force of the original concept while introducing a new organization and spatial flow, and custom-designed interiors.
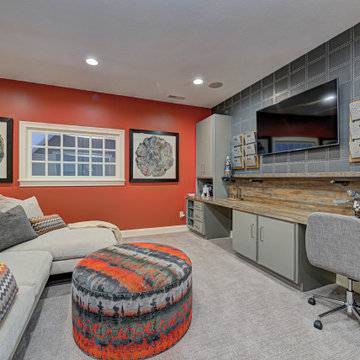
This home renovation project transformed unused, unfinished spaces into vibrant living areas. Each exudes elegance and sophistication, offering personalized design for unforgettable family moments.
In this spacious office oasis, every inch is devoted to productivity and comfort. From ample desk space to abundant storage, it's a haven for focused work. Plus, the plush sofa is perfect for moments of relaxation amidst productivity.
Project completed by Wendy Langston's Everything Home interior design firm, which serves Carmel, Zionsville, Fishers, Westfield, Noblesville, and Indianapolis.
For more about Everything Home, see here: https://everythinghomedesigns.com/
To learn more about this project, see here: https://everythinghomedesigns.com/portfolio/fishers-chic-family-home-renovation/

This modern custom home is a beautiful blend of thoughtful design and comfortable living. No detail was left untouched during the design and build process. Taking inspiration from the Pacific Northwest, this home in the Washington D.C suburbs features a black exterior with warm natural woods. The home combines natural elements with modern architecture and features clean lines, open floor plans with a focus on functional living.

This Bank Executive / Mom works full time from home. Accounting for this way of life, we began the office design by analyzing the space to accommodate for this individual’s workload and lifestyle.
The office nook remains integrated within the rest of the household, with “tweenaged” boys afoot. Still sequestered upstairs, Mom fulfills her role as a professional, while keeping an ear on the household activities.
We designed this space with ample lighting both natural and artificial, sufficient closed and open shelving, and supplies cupboards, with drawers and file cabinets. Craftsman Four Square, Seattle, WA - Master Bedroom & Office - Custom Cabinetry, by Belltown Design LLC, Photography by Julie Mannell
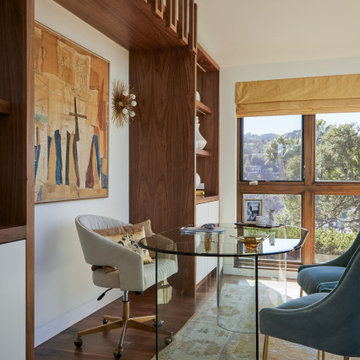
Foto di un grande studio moderno con pareti bianche, pavimento in legno massello medio, scrivania autoportante, pavimento marrone e soffitto a volta

AMBIA Photography
Esempio di un ufficio tradizionale di medie dimensioni con pareti grigie, parquet chiaro, scrivania autoportante e pavimento beige
Esempio di un ufficio tradizionale di medie dimensioni con pareti grigie, parquet chiaro, scrivania autoportante e pavimento beige
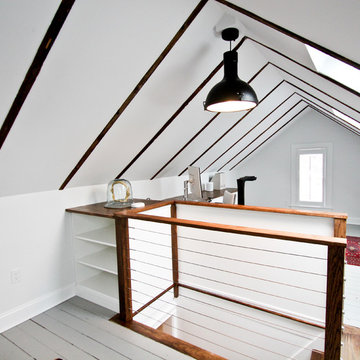
Idee per un ufficio country di medie dimensioni con pareti bianche, pavimento in legno verniciato, nessun camino, scrivania incassata e pavimento grigio

Immagine di un ufficio classico di medie dimensioni con scrivania autoportante, pavimento marrone, pareti grigie e parquet scuro

Scott Johnson
Immagine di uno studio chic di medie dimensioni con pavimento in legno massello medio, camino bifacciale, scrivania incassata, libreria e pareti grigie
Immagine di uno studio chic di medie dimensioni con pavimento in legno massello medio, camino bifacciale, scrivania incassata, libreria e pareti grigie

Siri Blanchette at Blind Dog Photo
Foto di uno studio minimal di medie dimensioni con moquette, scrivania incassata, pavimento beige e pareti beige
Foto di uno studio minimal di medie dimensioni con moquette, scrivania incassata, pavimento beige e pareti beige
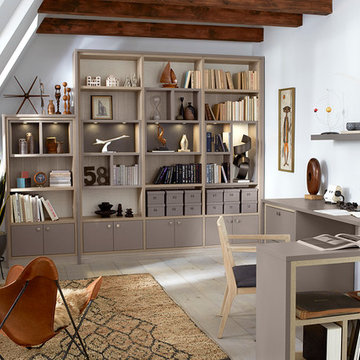
NASHVILLE LIVE/WORK SPACE
From an imagined spare bedroom we created this comfortable space that takes the “home office” concept to the next level— as it is not only about work but also about storing the memories and “stuff” of daily life in a place where you also want to spend time together.
• Live/work space for two people—ie. “this is where I work and live”— a place to relax and read, open your laptop, spend time together.
• The monochromatic color palette of Tesoro Pietra and Cashmere, natural aluminum metal accents, matte black leather shelves, and great accent lighting create a warm, moody elegance.
• For this shot we built a ceiling and angled windows – wanted it to feel like a room in someone’s home that was transformed by this design (vs. adding a storage closet or shelves).

A new skylight was strategically placed above this desk nook.
Immagine di un ufficio mediterraneo di medie dimensioni con pareti beige, pavimento in legno massello medio, scrivania incassata e pavimento marrone
Immagine di un ufficio mediterraneo di medie dimensioni con pareti beige, pavimento in legno massello medio, scrivania incassata e pavimento marrone
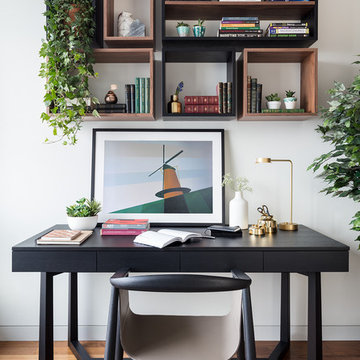
This project is design by interior design studio Black and Milk: applying precision, beauty and understated luxury
for modern residential interiors. See more at https://blackandmilk.co.uk
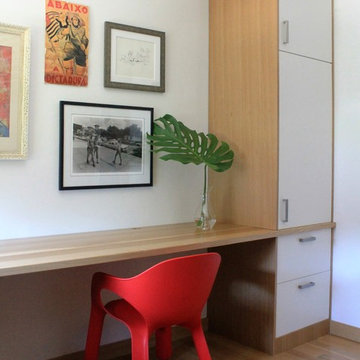
Design and Fabrication by Jameson Interiors
Photo by Darby Hale
Immagine di un ufficio nordico di medie dimensioni con pareti bianche, parquet chiaro, nessun camino e scrivania incassata
Immagine di un ufficio nordico di medie dimensioni con pareti bianche, parquet chiaro, nessun camino e scrivania incassata
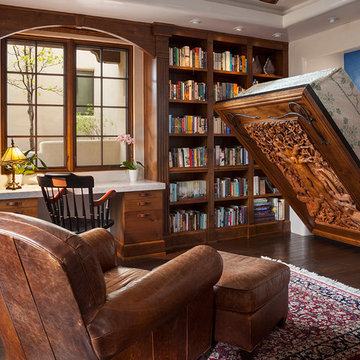
Idee per un ufficio tradizionale di medie dimensioni con pareti bianche, parquet scuro, nessun camino e scrivania incassata
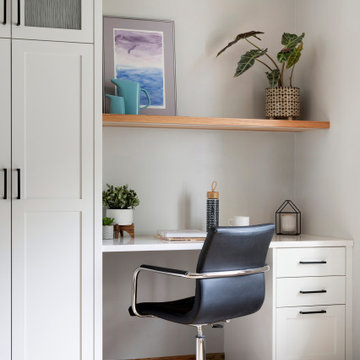
This work station allows for storage of office supplies as well as a place for kids or adults to work.
Idee per uno studio chic
Idee per uno studio chic

This full home mid-century remodel project is in an affluent community perched on the hills known for its spectacular views of Los Angeles. Our retired clients were returning to sunny Los Angeles from South Carolina. Amidst the pandemic, they embarked on a two-year-long remodel with us - a heartfelt journey to transform their residence into a personalized sanctuary.
Opting for a crisp white interior, we provided the perfect canvas to showcase the couple's legacy art pieces throughout the home. Carefully curating furnishings that complemented rather than competed with their remarkable collection. It's minimalistic and inviting. We created a space where every element resonated with their story, infusing warmth and character into their newly revitalized soulful home.

The image displays a streamlined home office area that is the epitome of modern minimalism. The built-in desk and shelving unit are painted in a soft neutral tone, providing a clean and cohesive look that blends seamlessly with the room's decor. The open shelves are thoughtfully curated with a mix of books, decorative objects, and greenery, adding a personal touch and a bit of nature to the workspace.
A stylish, contemporary desk lamp with a gold finish stands on the desk, offering task lighting with a touch of elegance. The simplicity of the lamp's design complements the overall minimalist aesthetic of the space.
The chair at the desk is a modern design piece itself, featuring a black frame with a woven seat and backrest, adding texture and contrast to the space without sacrificing comfort or style. The choice of chair underscores the room's modern vibe and dedication to form as well as function.
Underfoot, the carpet's plush texture provides comfort and warmth, anchoring the work area and contrasting with the sleek lines of the furniture. This office space is a testament to a design philosophy that values clean lines, functionality, and a calming color palette to create an environment conducive to productivity and creativity.
Studio a costo elevato, di lusso
1