Studio mediterraneo a costo elevato
Filtra anche per:
Budget
Ordina per:Popolari oggi
1 - 20 di 292 foto
1 di 3
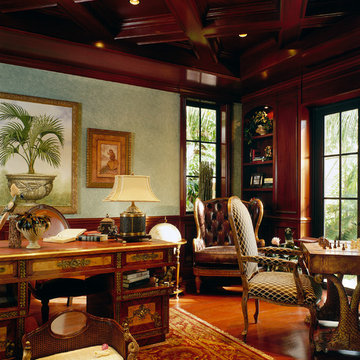
Foto di un grande ufficio mediterraneo con pavimento in legno massello medio, scrivania autoportante, pareti verdi e pavimento marrone

Her office is adjacent to the mudroom near the garage entrance. This study is a lovely size with optimal counter and cabinet space. Square polished nickel hardware and a black + brass chandelier for a pop against the wood.
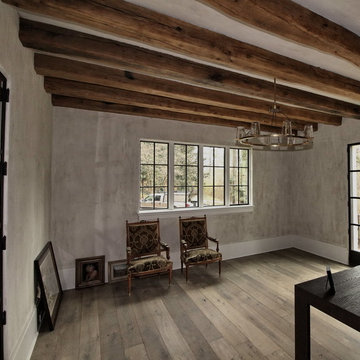
Provence Gris 8" wide solid planks. 8" massive French oak beams on the ceiling.
Esempio di un grande studio mediterraneo con parquet scuro
Esempio di un grande studio mediterraneo con parquet scuro
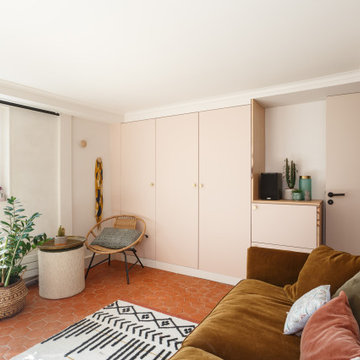
Ispirazione per un ufficio mediterraneo di medie dimensioni con pareti rosa, pavimento in terracotta, scrivania incassata e pavimento rosso
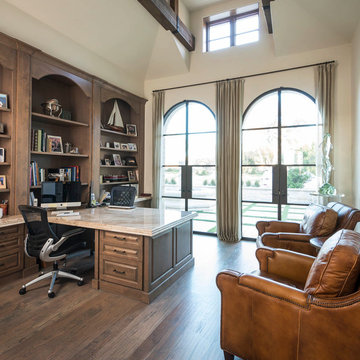
Calais Custom Homes
Ispirazione per un grande ufficio mediterraneo con pareti beige, parquet chiaro, nessun camino e scrivania incassata
Ispirazione per un grande ufficio mediterraneo con pareti beige, parquet chiaro, nessun camino e scrivania incassata
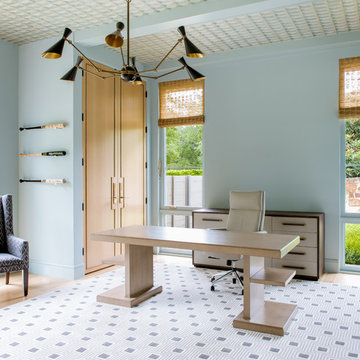
Foto di un grande ufficio mediterraneo con pareti blu, parquet chiaro e scrivania autoportante
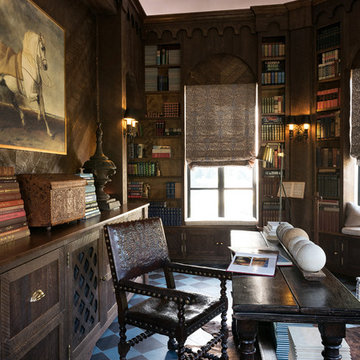
Ispirazione per uno studio mediterraneo di medie dimensioni con scrivania autoportante e libreria
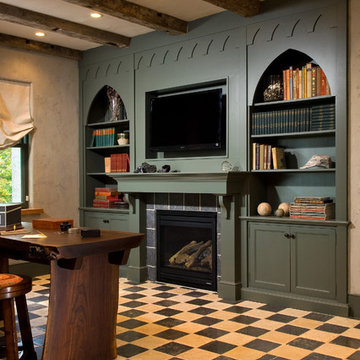
A European-California influenced Custom Home sits on a hill side with an incredible sunset view of Saratoga Lake. This exterior is finished with reclaimed Cypress, Stucco and Stone. While inside, the gourmet kitchen, dining and living areas, custom office/lounge and Witt designed and built yoga studio create a perfect space for entertaining and relaxation. Nestle in the sun soaked veranda or unwind in the spa-like master bath; this home has it all. Photos by Randall Perry Photography.
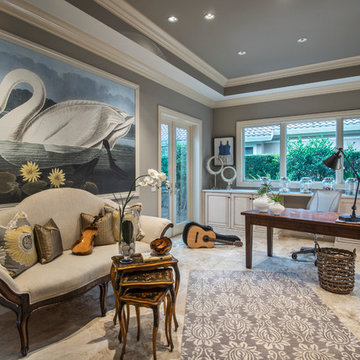
Amber Frederikson
Immagine di uno studio mediterraneo di medie dimensioni con pareti grigie, pavimento beige, pavimento in gres porcellanato, nessun camino e scrivania autoportante
Immagine di uno studio mediterraneo di medie dimensioni con pareti grigie, pavimento beige, pavimento in gres porcellanato, nessun camino e scrivania autoportante
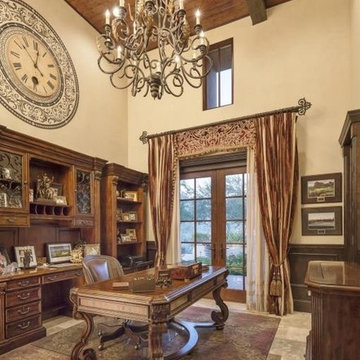
We definitely approve of this home office's built-in shelves, the double doors, exposed beams, and wood ceiling.
Whether you are researching home building companies, design-build firms, remodeling companies, or remodeling contractors in Arizona, Fratantoni Luxury Estates has you covered with a wide array of design-build services. They can design, build, and/or remodel your home! Reach out to the top custom home builders in Paradise Valley today to schedule a meeting.
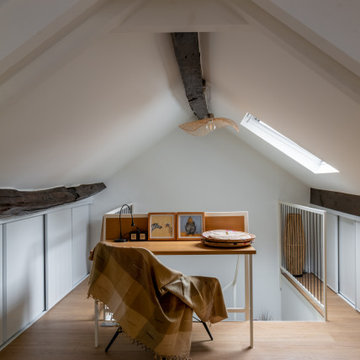
Rénovation partielle d’une maison du XIXè siècle, dont les combles existants n’étaient initialement accessibles que par une échelle escamotable.
Afin de créer un espace nuit et bureau supplémentaire dans cette bâtisse familiale, l’ensemble du niveau R+2 a été démoli afin d’être reconstruit sur des bases structurelles saines, intégrant un escalier central esthétique et fonctionnel, véritable pièce maitresse de la maison dotée de nombreux rangements sur mesure.
La salle d’eau et les sanitaires du premier étage ont été entièrement repensés et rénovés, alliant zelliges traditionnels colorés et naturels.
Entre inspirations méditerranéennes et contemporaines, le projet Cavaré est le fruit de plusieurs mois de travail afin de conserver le charme existant de la demeure, tout en y apportant confort et modernité.
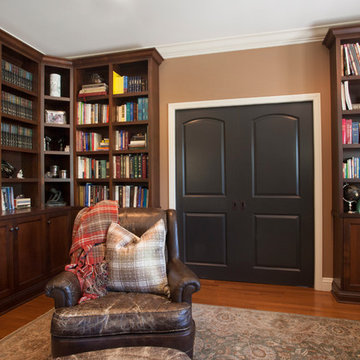
We were excited when the homeowners of this project approached us to help them with their whole house remodel as this is a historic preservation project. The historical society has approved this remodel. As part of that distinction we had to honor the original look of the home; keeping the façade updated but intact. For example the doors and windows are new but they were made as replicas to the originals. The homeowners were relocating from the Inland Empire to be closer to their daughter and grandchildren. One of their requests was additional living space. In order to achieve this we added a second story to the home while ensuring that it was in character with the original structure. The interior of the home is all new. It features all new plumbing, electrical and HVAC. Although the home is a Spanish Revival the homeowners style on the interior of the home is very traditional. The project features a home gym as it is important to the homeowners to stay healthy and fit. The kitchen / great room was designed so that the homewoners could spend time with their daughter and her children. The home features two master bedroom suites. One is upstairs and the other one is down stairs. The homeowners prefer to use the downstairs version as they are not forced to use the stairs. They have left the upstairs master suite as a guest suite.
Enjoy some of the before and after images of this project:
http://www.houzz.com/discussions/3549200/old-garage-office-turned-gym-in-los-angeles
http://www.houzz.com/discussions/3558821/la-face-lift-for-the-patio
http://www.houzz.com/discussions/3569717/la-kitchen-remodel
http://www.houzz.com/discussions/3579013/los-angeles-entry-hall
http://www.houzz.com/discussions/3592549/exterior-shots-of-a-whole-house-remodel-in-la
http://www.houzz.com/discussions/3607481/living-dining-rooms-become-a-library-and-formal-dining-room-in-la
http://www.houzz.com/discussions/3628842/bathroom-makeover-in-los-angeles-ca
http://www.houzz.com/discussions/3640770/sweet-dreams-la-bedroom-remodels
Exterior: Approved by the historical society as a Spanish Revival, the second story of this home was an addition. All of the windows and doors were replicated to match the original styling of the house. The roof is a combination of Gable and Hip and is made of red clay tile. The arched door and windows are typical of Spanish Revival. The home also features a Juliette Balcony and window.
Library / Living Room: The library offers Pocket Doors and custom bookcases.
Powder Room: This powder room has a black toilet and Herringbone travertine.
Kitchen: This kitchen was designed for someone who likes to cook! It features a Pot Filler, a peninsula and an island, a prep sink in the island, and cookbook storage on the end of the peninsula. The homeowners opted for a mix of stainless and paneled appliances. Although they have a formal dining room they wanted a casual breakfast area to enjoy informal meals with their grandchildren. The kitchen also utilizes a mix of recessed lighting and pendant lights. A wine refrigerator and outlets conveniently located on the island and around the backsplash are the modern updates that were important to the homeowners.
Master bath: The master bath enjoys both a soaking tub and a large shower with body sprayers and hand held. For privacy, the bidet was placed in a water closet next to the shower. There is plenty of counter space in this bathroom which even includes a makeup table.
Staircase: The staircase features a decorative niche
Upstairs master suite: The upstairs master suite features the Juliette balcony
Outside: Wanting to take advantage of southern California living the homeowners requested an outdoor kitchen complete with retractable awning. The fountain and lounging furniture keep it light.
Home gym: This gym comes completed with rubberized floor covering and dedicated bathroom. It also features its own HVAC system and wall mounted TV.
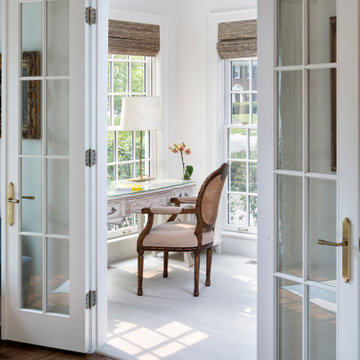
Ispirazione per un piccolo studio mediterraneo con pareti bianche, moquette, scrivania autoportante e pavimento giallo
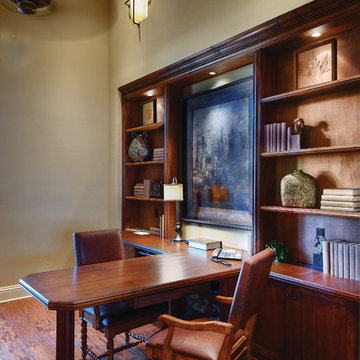
Study of The Sater Design Collection's Luxury Tuscan Home Plan "Valdivia" (Plan #6959). saterdesign.com
Immagine di un grande ufficio mediterraneo con pareti beige, parquet scuro, nessun camino e scrivania incassata
Immagine di un grande ufficio mediterraneo con pareti beige, parquet scuro, nessun camino e scrivania incassata
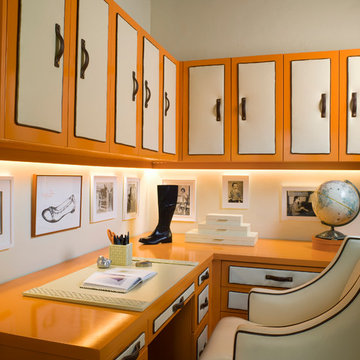
Architecture and Interior Design Photography by Ken Hayden
Foto di un piccolo ufficio mediterraneo con pareti beige, parquet scuro, nessun camino e scrivania incassata
Foto di un piccolo ufficio mediterraneo con pareti beige, parquet scuro, nessun camino e scrivania incassata

Our La Cañada studio juxtaposed the historic architecture of this home with contemporary, Spanish-style interiors. It features a contrasting palette of warm and cool colors, printed tilework, spacious layouts, high ceilings, metal accents, and lots of space to bond with family and entertain friends.
---
Project designed by Courtney Thomas Design in La Cañada. Serving Pasadena, Glendale, Monrovia, San Marino, Sierra Madre, South Pasadena, and Altadena.
For more about Courtney Thomas Design, click here: https://www.courtneythomasdesign.com/
To learn more about this project, click here:
https://www.courtneythomasdesign.com/portfolio/contemporary-spanish-style-interiors-la-canada/
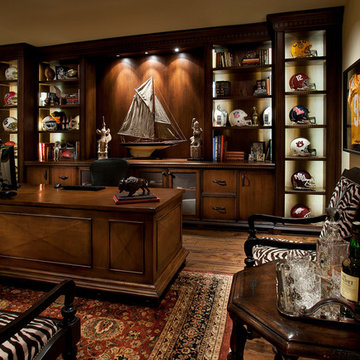
Dino Tonn Photography, Inc.
Foto di un grande ufficio mediterraneo con pareti beige, scrivania autoportante e pavimento in legno massello medio
Foto di un grande ufficio mediterraneo con pareti beige, scrivania autoportante e pavimento in legno massello medio
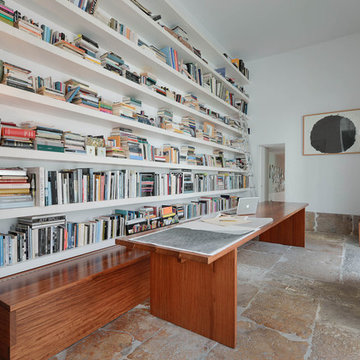
•Architects: Aires Mateus
•Location: Lisbon, Portugal
•Architect: Manuel Aires Mateus
•Years: 2006-20011
•Photos by: Ricardo Oliveira Alves
•Stone floor: Ancient Surface
A succession of everyday spaces occupied the lower floor of this restored 18th century castle on the hillside.
The existing estate illustrating a period clouded by historic neglect.
The restoration plan for this castle house focused on increasing its spatial value, its open space architecture and re-positioning of its windows. The garden made it possible to enhance the depth of the view over the rooftops and the Baixa river. An existing addition was rebuilt to house to conduct more private and entertainment functions.
The unexpected discovery of an old and buried wellhead and cistern in the center of the house was a pleasant surprise to the architect and owners.
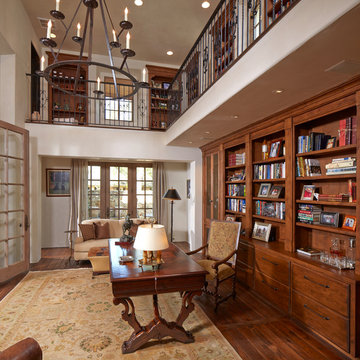
Photographer: Steve Chenn
Immagine di un grande studio mediterraneo con pareti bianche, parquet scuro, scrivania autoportante, pavimento marrone, libreria e nessun camino
Immagine di un grande studio mediterraneo con pareti bianche, parquet scuro, scrivania autoportante, pavimento marrone, libreria e nessun camino
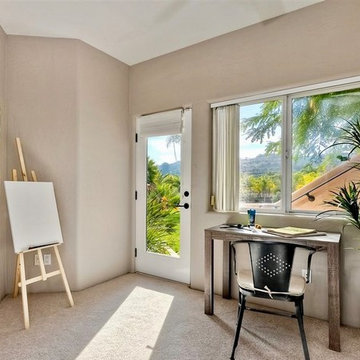
Work room - art and craft room - home staging project in N San Diego County CA - Vista hills - Jan 2019
Esempio di una stanza da lavoro mediterranea di medie dimensioni con moquette, scrivania autoportante, pavimento beige e pareti beige
Esempio di una stanza da lavoro mediterranea di medie dimensioni con moquette, scrivania autoportante, pavimento beige e pareti beige
Studio mediterraneo a costo elevato
1