Studio american style a costo elevato
Filtra anche per:
Budget
Ordina per:Popolari oggi
1 - 20 di 682 foto
1 di 3
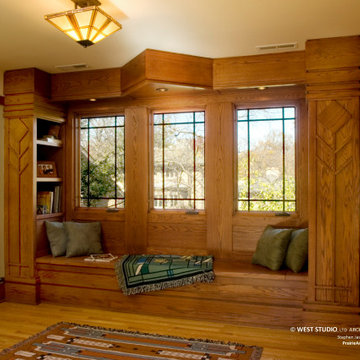
Window seat with built-in bookcases
Esempio di uno studio stile americano di medie dimensioni con libreria, pavimento in legno massello medio e scrivania incassata
Esempio di uno studio stile americano di medie dimensioni con libreria, pavimento in legno massello medio e scrivania incassata
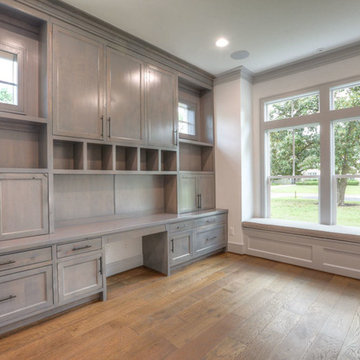
study with builtin and window seat
Immagine di un grande ufficio stile americano con pareti bianche, pavimento in legno massello medio, nessun camino, scrivania incassata e pavimento marrone
Immagine di un grande ufficio stile americano con pareti bianche, pavimento in legno massello medio, nessun camino, scrivania incassata e pavimento marrone
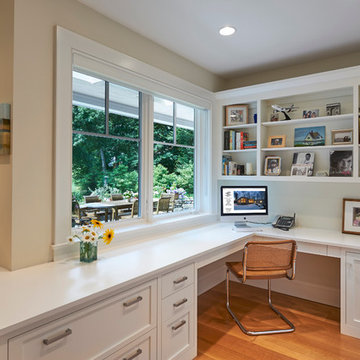
David Sloane
Esempio di un ufficio stile americano di medie dimensioni con pareti bianche, pavimento in legno massello medio, scrivania incassata e nessun camino
Esempio di un ufficio stile americano di medie dimensioni con pareti bianche, pavimento in legno massello medio, scrivania incassata e nessun camino

12'x12' custom home office shed by Historic Shed - interior roof framing and cypress roof sheathing left exposed, pine t&g wall finish - to be painted.

Camp Wobegon is a nostalgic waterfront retreat for a multi-generational family. The home's name pays homage to a radio show the homeowner listened to when he was a child in Minnesota. Throughout the home, there are nods to the sentimental past paired with modern features of today.
The five-story home sits on Round Lake in Charlevoix with a beautiful view of the yacht basin and historic downtown area. Each story of the home is devoted to a theme, such as family, grandkids, and wellness. The different stories boast standout features from an in-home fitness center complete with his and her locker rooms to a movie theater and a grandkids' getaway with murphy beds. The kids' library highlights an upper dome with a hand-painted welcome to the home's visitors.
Throughout Camp Wobegon, the custom finishes are apparent. The entire home features radius drywall, eliminating any harsh corners. Masons carefully crafted two fireplaces for an authentic touch. In the great room, there are hand constructed dark walnut beams that intrigue and awe anyone who enters the space. Birchwood artisans and select Allenboss carpenters built and assembled the grand beams in the home.
Perhaps the most unique room in the home is the exceptional dark walnut study. It exudes craftsmanship through the intricate woodwork. The floor, cabinetry, and ceiling were crafted with care by Birchwood carpenters. When you enter the study, you can smell the rich walnut. The room is a nod to the homeowner's father, who was a carpenter himself.
The custom details don't stop on the interior. As you walk through 26-foot NanoLock doors, you're greeted by an endless pool and a showstopping view of Round Lake. Moving to the front of the home, it's easy to admire the two copper domes that sit atop the roof. Yellow cedar siding and painted cedar railing complement the eye-catching domes.
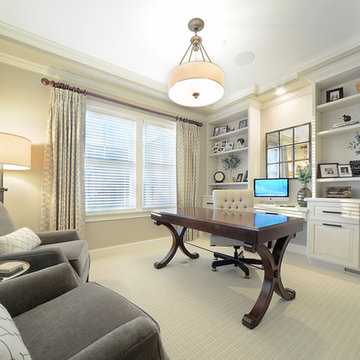
Esempio di un ufficio american style di medie dimensioni con pareti beige, moquette, scrivania autoportante e pavimento beige
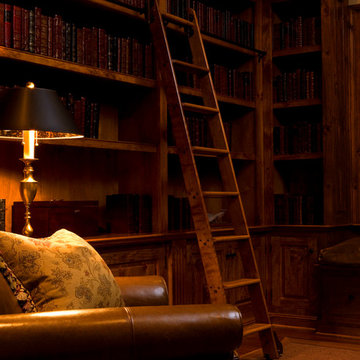
Natural Wood Home Library with Built-In Ladder and Plush Leather Seating
Immagine di uno studio american style di medie dimensioni con libreria, pareti beige e pavimento in legno massello medio
Immagine di uno studio american style di medie dimensioni con libreria, pareti beige e pavimento in legno massello medio
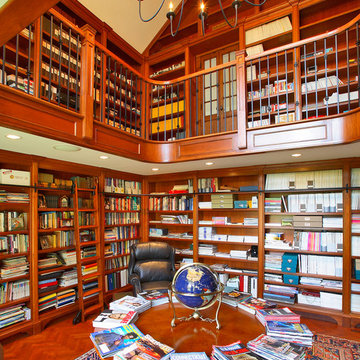
Immagine di un grande ufficio stile americano con pavimento in legno massello medio, scrivania autoportante, pareti marroni e pavimento marrone
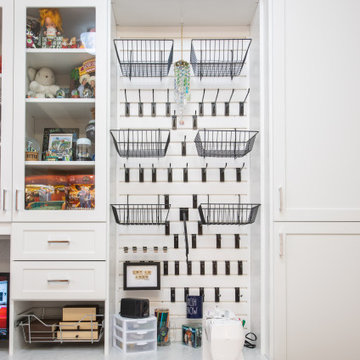
A bright, white, multipurpose guestroom/craft room/office with shaker style doors and drawers an storage in every corner. This room was custom built for the client to include storage for every craft /office item and still provide space for the occasional guest with a moveable/rolling island workspace.
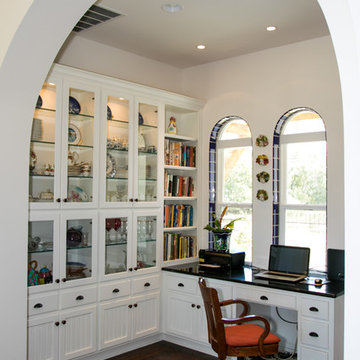
Julie Albini
Idee per un ufficio american style di medie dimensioni con pareti beige, parquet scuro, nessun camino, scrivania incassata e pavimento marrone
Idee per un ufficio american style di medie dimensioni con pareti beige, parquet scuro, nessun camino, scrivania incassata e pavimento marrone
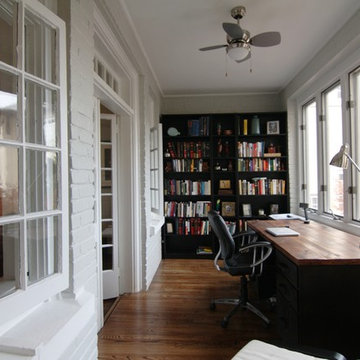
Sunroom, office, study. Wood floors, restored French doors.
Esempio di un ufficio stile americano di medie dimensioni con pareti bianche, pavimento in legno massello medio e scrivania autoportante
Esempio di un ufficio stile americano di medie dimensioni con pareti bianche, pavimento in legno massello medio e scrivania autoportante

Built in bookshelves with LED and dry bar
Foto di uno studio american style di medie dimensioni con libreria, pareti nere, parquet scuro, camino lineare Ribbon, cornice del camino in intonaco, scrivania incassata, pavimento marrone, soffitto a cassettoni e boiserie
Foto di uno studio american style di medie dimensioni con libreria, pareti nere, parquet scuro, camino lineare Ribbon, cornice del camino in intonaco, scrivania incassata, pavimento marrone, soffitto a cassettoni e boiserie
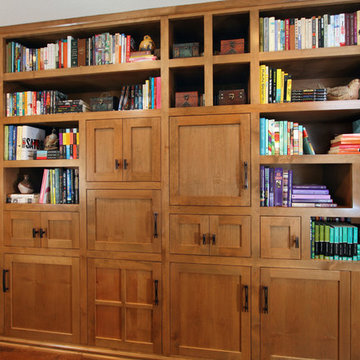
Charles Metivier Photography
Esempio di uno studio american style di medie dimensioni con libreria, pareti marroni, parquet scuro, pavimento marrone, camino classico e cornice del camino piastrellata
Esempio di uno studio american style di medie dimensioni con libreria, pareti marroni, parquet scuro, pavimento marrone, camino classico e cornice del camino piastrellata
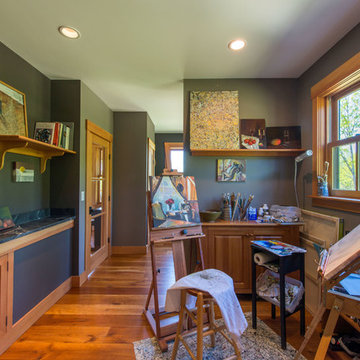
An artist studio is located to the north.
Photo by John W. Hession
Ispirazione per un atelier american style di medie dimensioni con pareti grigie, pavimento in legno massello medio e scrivania incassata
Ispirazione per un atelier american style di medie dimensioni con pareti grigie, pavimento in legno massello medio e scrivania incassata
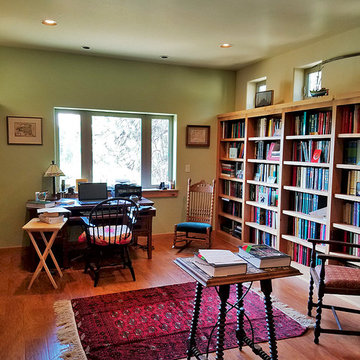
The walls of the owners' study are lined with bookcases on three sides. There is even a hidden bookcase door that leads to a tiny 'secret room' beneath the exterior stairs (not shown). The desk looks out to the meadow and mountains. Photo by V. Wooster
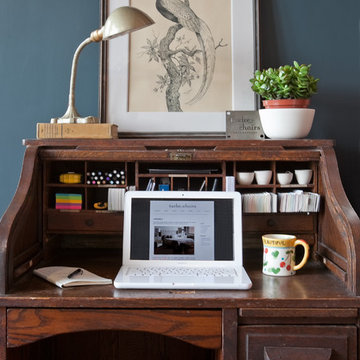
Photography by Sarah M. Young, www.smyphoto.com
Esempio di un atelier american style di medie dimensioni con pareti blu, pavimento in legno massello medio, scrivania autoportante e pavimento marrone
Esempio di un atelier american style di medie dimensioni con pareti blu, pavimento in legno massello medio, scrivania autoportante e pavimento marrone
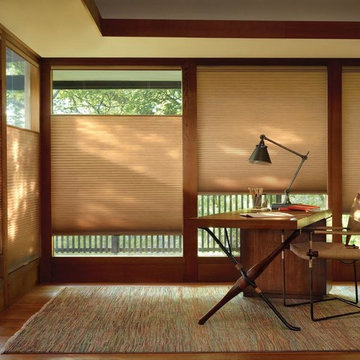
Esempio di un ufficio stile americano di medie dimensioni con pareti beige, parquet scuro, nessun camino, scrivania autoportante e pavimento marrone
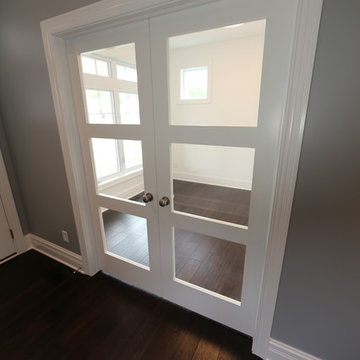
An incredible custom 3,300 square foot custom Craftsman styled 2-story home with detailed amenities throughout.
Foto di uno studio stile americano di medie dimensioni con pareti bianche, parquet scuro e pavimento marrone
Foto di uno studio stile americano di medie dimensioni con pareti bianche, parquet scuro e pavimento marrone
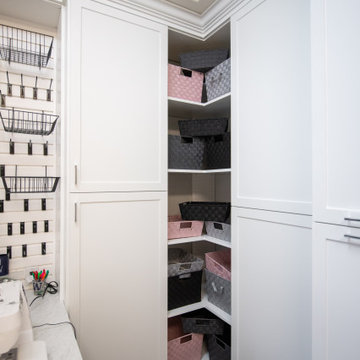
A bright, white, multipurpose guestroom/craft room/office with shaker style doors and drawers an storage in every corner. This room was custom built for the client to include storage for every craft /office item and still provide space for the occasional guest with a moveable/rolling island workspace.
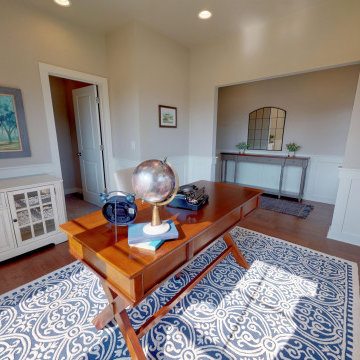
Foto di un ufficio american style di medie dimensioni con pareti grigie, pavimento in legno massello medio, scrivania autoportante, pavimento marrone e nessun camino
Studio american style a costo elevato
1