Studio a costo elevato
Filtra anche per:
Budget
Ordina per:Popolari oggi
141 - 160 di 22.544 foto
1 di 2
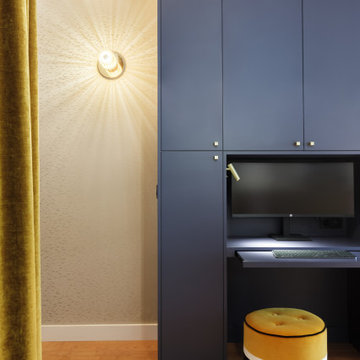
Cette petite colonne à gauche du bureau cache une colonne technique et malgré la faible profondeur restante la box . Tout est optimisé.
Cet espace sans attribution particulière a lui aussi son rôle. Celui ci permet l'accès à la penderie.
Le choix d'un papier peint et d'un luminaire spécifique l'a mis particulièrement en valeur, tel un tableau .
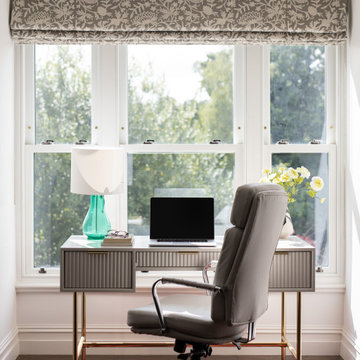
Glorious sunny work place with view to garden
Immagine di un grande ufficio nordico con pareti bianche, parquet scuro, camino classico, cornice del camino in metallo, scrivania autoportante e pavimento marrone
Immagine di un grande ufficio nordico con pareti bianche, parquet scuro, camino classico, cornice del camino in metallo, scrivania autoportante e pavimento marrone

Our San Francisco studio designed this beautiful four-story home for a young newlywed couple to create a warm, welcoming haven for entertaining family and friends. In the living spaces, we chose a beautiful neutral palette with light beige and added comfortable furnishings in soft materials. The kitchen is designed to look elegant and functional, and the breakfast nook with beautiful rust-toned chairs adds a pop of fun, breaking the neutrality of the space. In the game room, we added a gorgeous fireplace which creates a stunning focal point, and the elegant furniture provides a classy appeal. On the second floor, we went with elegant, sophisticated decor for the couple's bedroom and a charming, playful vibe in the baby's room. The third floor has a sky lounge and wine bar, where hospitality-grade, stylish furniture provides the perfect ambiance to host a fun party night with friends. In the basement, we designed a stunning wine cellar with glass walls and concealed lights which create a beautiful aura in the space. The outdoor garden got a putting green making it a fun space to share with friends.
---
Project designed by ballonSTUDIO. They discreetly tend to the interior design needs of their high-net-worth individuals in the greater Bay Area and to their second home locations.
For more about ballonSTUDIO, see here: https://www.ballonstudio.com/

Idee per un ufficio classico di medie dimensioni con pareti verdi, pavimento in legno massello medio, camino classico, cornice del camino in pietra, scrivania autoportante, pavimento marrone, soffitto a volta e pannellatura

Art and Craft Studio and Laundry Room Remodel
Immagine di una grande stanza da lavoro tradizionale con pareti bianche, pavimento in gres porcellanato, scrivania incassata, pavimento nero e pannellatura
Immagine di una grande stanza da lavoro tradizionale con pareti bianche, pavimento in gres porcellanato, scrivania incassata, pavimento nero e pannellatura

Study has tile "wood" look floors, double barn doors, paneled back wall with hidden door.
Ispirazione per un ufficio minimalista di medie dimensioni con pareti grigie, pavimento in gres porcellanato, scrivania autoportante, pavimento marrone, soffitto ribassato e pannellatura
Ispirazione per un ufficio minimalista di medie dimensioni con pareti grigie, pavimento in gres porcellanato, scrivania autoportante, pavimento marrone, soffitto ribassato e pannellatura

Our busy young homeowners were looking to move back to Indianapolis and considered building new, but they fell in love with the great bones of this Coppergate home. The home reflected different times and different lifestyles and had become poorly suited to contemporary living. We worked with Stacy Thompson of Compass Design for the design and finishing touches on this renovation. The makeover included improving the awkwardness of the front entrance into the dining room, lightening up the staircase with new spindles, treads and a brighter color scheme in the hall. New carpet and hardwoods throughout brought an enhanced consistency through the first floor. We were able to take two separate rooms and create one large sunroom with walls of windows and beautiful natural light to abound, with a custom designed fireplace. The downstairs powder received a much-needed makeover incorporating elegant transitional plumbing and lighting fixtures. In addition, we did a complete top-to-bottom makeover of the kitchen, including custom cabinetry, new appliances and plumbing and lighting fixtures. Soft gray tile and modern quartz countertops bring a clean, bright space for this family to enjoy. This delightful home, with its clean spaces and durable surfaces is a textbook example of how to take a solid but dull abode and turn it into a dream home for a young family.
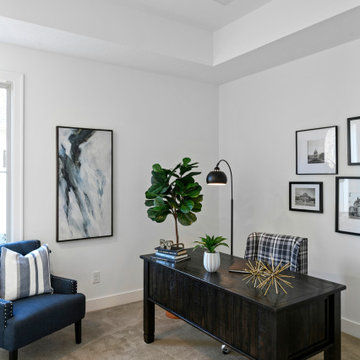
Pillar Homes Spring Preview 2020 - Spacecrafting Photography
Idee per un ufficio classico di medie dimensioni con pareti bianche, moquette, scrivania autoportante e pavimento beige
Idee per un ufficio classico di medie dimensioni con pareti bianche, moquette, scrivania autoportante e pavimento beige

Home office off kitchen with 3 work stations, built-in outlets on top of counters, printer pull-outs, and file drawers.
Esempio di un ufficio chic di medie dimensioni con pareti grigie, pavimento in gres porcellanato, scrivania incassata e pavimento grigio
Esempio di un ufficio chic di medie dimensioni con pareti grigie, pavimento in gres porcellanato, scrivania incassata e pavimento grigio
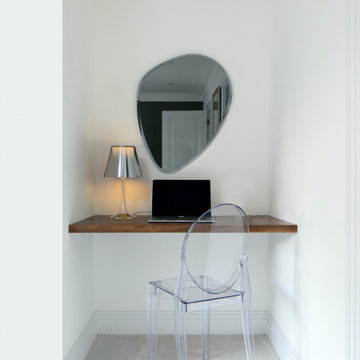
Modern home office with floating desk
Foto di un piccolo ufficio contemporaneo con pareti bianche, moquette, scrivania incassata e pavimento grigio
Foto di un piccolo ufficio contemporaneo con pareti bianche, moquette, scrivania incassata e pavimento grigio
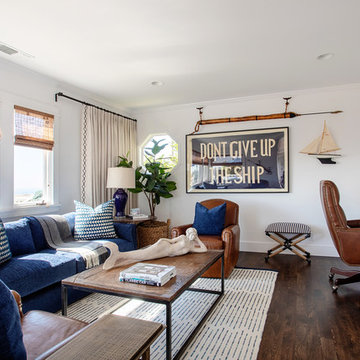
We made some small structural changes and then used coastal inspired decor to best complement the beautiful sea views this Laguna Beach home has to offer.
Project designed by Courtney Thomas Design in La Cañada. Serving Pasadena, Glendale, Monrovia, San Marino, Sierra Madre, South Pasadena, and Altadena.
For more about Courtney Thomas Design, click here: https://www.courtneythomasdesign.com/
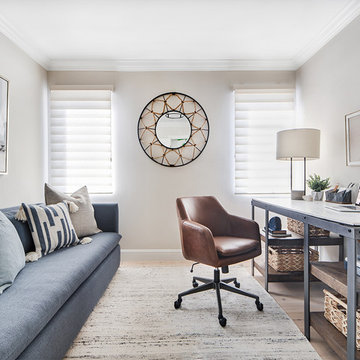
Chad Mellon
Esempio di uno studio stile marinaro di medie dimensioni con pareti beige, parquet chiaro, scrivania autoportante e pavimento beige
Esempio di uno studio stile marinaro di medie dimensioni con pareti beige, parquet chiaro, scrivania autoportante e pavimento beige

Picture Perfect House
Immagine di un piccolo ufficio chic con pareti grigie, parquet scuro, nessun camino, scrivania incassata e pavimento marrone
Immagine di un piccolo ufficio chic con pareti grigie, parquet scuro, nessun camino, scrivania incassata e pavimento marrone
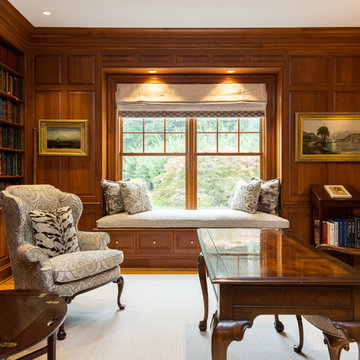
Foto di uno studio chic di medie dimensioni con libreria, pareti marroni, parquet scuro, camino classico, cornice del camino in legno, scrivania autoportante e pavimento marrone
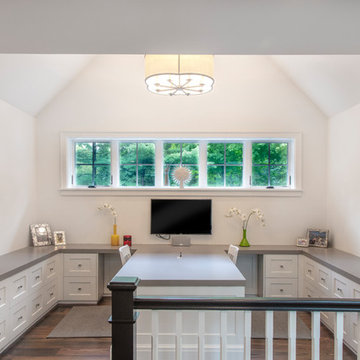
Esempio di un ufficio chic di medie dimensioni con pareti bianche, parquet scuro, scrivania incassata, pavimento marrone e nessun camino
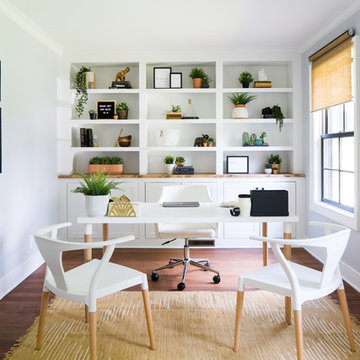
A neutral office composes this wonderful office design. Blacks, whites and beige set the tone for a light, bright, and airy home office perfect for those who work for home or those who just need space to study. A custom built in serves the purpose for both function with an abundance of storage on top and below but also is aesthetically pleasing. Inspirational quotes line the walls and fill in the built in for added decor. A pop of green and the area rug from Urban Outfitters gives this space the modern bohemian vibe.
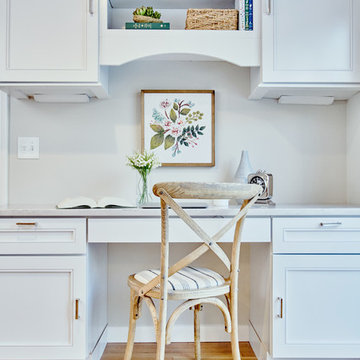
Andrea Pietrangeli, andrea.media
Idee per un piccolo ufficio chic con pareti bianche, parquet chiaro, scrivania incassata e pavimento beige
Idee per un piccolo ufficio chic con pareti bianche, parquet chiaro, scrivania incassata e pavimento beige
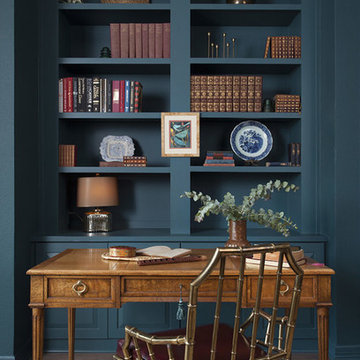
Idee per uno studio classico di medie dimensioni con libreria, pareti blu, parquet chiaro, nessun camino, scrivania autoportante e pavimento marrone
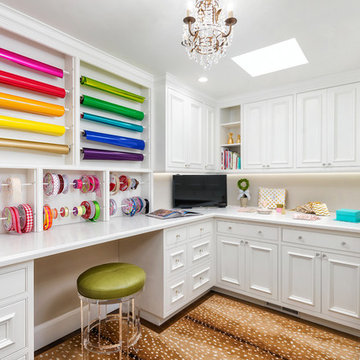
Foto di una stanza da lavoro chic di medie dimensioni con pareti beige, moquette, scrivania incassata e pavimento marrone
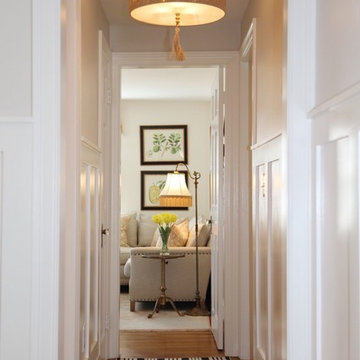
Ispirazione per un ufficio stile marinaro di medie dimensioni con pareti bianche, parquet chiaro e scrivania autoportante
Studio a costo elevato
8