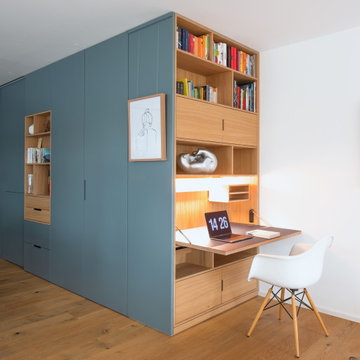Studio turchese a costo elevato
Filtra anche per:
Budget
Ordina per:Popolari oggi
1 - 20 di 331 foto
1 di 3

Modern-glam full house design project.
Photography by: Jenny Siegwart
Idee per un ufficio minimalista di medie dimensioni con pavimento in pietra calcarea, scrivania incassata, pavimento grigio e pareti grigie
Idee per un ufficio minimalista di medie dimensioni con pavimento in pietra calcarea, scrivania incassata, pavimento grigio e pareti grigie

Home office was designed to feature the client's global art and textile collection. The custom built-ins were designed by Chloe Joelle Beautiful Living.
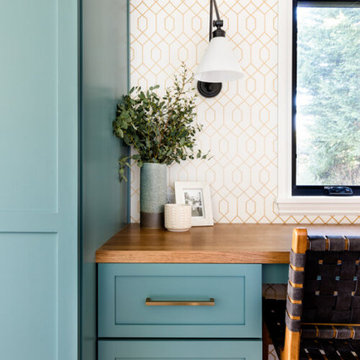
Set in the charming neighborhood of Wedgwood, this Cape Cod-style home needed a major update to satisfy our client's lifestyle needs. The living room, dining room, and kitchen were all separated, making it hard for our clients to carry out day-to-day life with small kids or adequately entertain. Our client also loved to cook for her family, so having a large open concept kitchen where she could cook, keep tabs on the kids, and entertain simultaneously was very important. To accommodate those needs, we bumped out the back and side of the house and eliminated all the walls in the home's communal areas. Adding on to the back of the house also created space in the basement where they could add a separate entrance and mudroom.
We wanted to make sure to blend the character of this home with the client's love for color, modern flare, and updated finishes. So we decided to keep the original fireplace and give it a fresh look with tile, add new hardwood in a lighter stain to match the existing and bring in pops of color through the kitchen cabinets and furnishings. New windows, siding, and a fresh coat of paint were added to give this home the curbside appeal it deserved.
In the second phase of this remodel, we transformed the basement bathroom and storage room into a primary suite. With the addition of baby number three, our clients wanted to create a retreat they could call their own. Bringing in soft, muted tones made their bedroom feel calm and collected, a relaxing place to land after a busy day. With our client’s love of patterned tile, we decided to go a little bolder in the bathroom with the flooring and vanity wall. Adding the marble in the shower and on the countertop helped balance the bold tile choices and keep both spaces feeling cohesive.
---
Project designed by interior design studio Kimberlee Marie Interiors. They serve the Seattle metro area including Seattle, Bellevue, Kirkland, Medina, Clyde Hill, and Hunts Point.
For more about Kimberlee Marie Interiors, see here: https://www.kimberleemarie.com/
To learn more about this project, see here
https://www.kimberleemarie.com/wedgwoodremodel
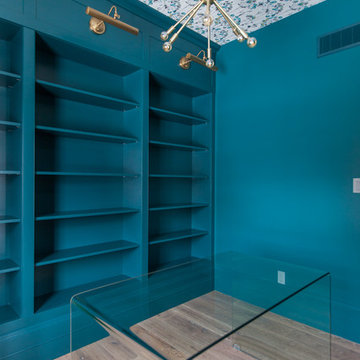
First Look Canada
Ispirazione per uno studio contemporaneo di medie dimensioni con pavimento in legno massello medio, pareti blu, scrivania autoportante e pavimento marrone
Ispirazione per uno studio contemporaneo di medie dimensioni con pavimento in legno massello medio, pareti blu, scrivania autoportante e pavimento marrone
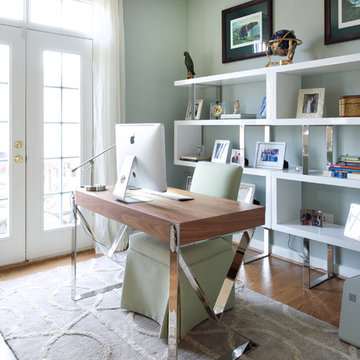
Tinius Photography
Ispirazione per un ufficio minimal di medie dimensioni con pavimento in legno massello medio, scrivania autoportante, camino bifacciale, pavimento marrone e pareti grigie
Ispirazione per un ufficio minimal di medie dimensioni con pavimento in legno massello medio, scrivania autoportante, camino bifacciale, pavimento marrone e pareti grigie

The client wanted a room that was comfortable and feminine but fitting to the other public rooms.
Esempio di un piccolo ufficio chic con pareti rosa, parquet scuro, nessun camino, scrivania autoportante, pavimento marrone e carta da parati
Esempio di un piccolo ufficio chic con pareti rosa, parquet scuro, nessun camino, scrivania autoportante, pavimento marrone e carta da parati
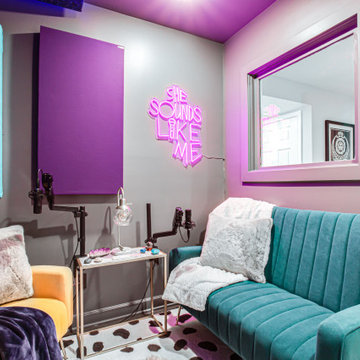
Ispirazione per un grande studio boho chic con pareti grigie, pavimento in vinile, pavimento grigio e carta da parati
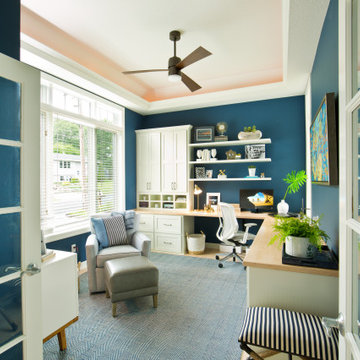
Home office with white cabinetry and navy blue walls.
Esempio di uno studio classico di medie dimensioni
Esempio di uno studio classico di medie dimensioni
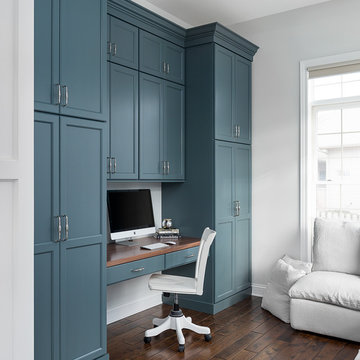
Picture Perfect House
Foto di un ufficio chic di medie dimensioni con pareti grigie, parquet scuro, scrivania incassata e pavimento marrone
Foto di un ufficio chic di medie dimensioni con pareti grigie, parquet scuro, scrivania incassata e pavimento marrone
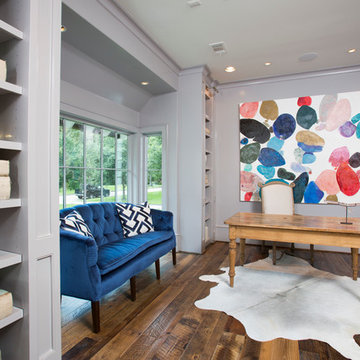
Felix Sanchez
Esempio di un grande ufficio classico con parquet scuro, scrivania autoportante, nessun camino e pareti grigie
Esempio di un grande ufficio classico con parquet scuro, scrivania autoportante, nessun camino e pareti grigie
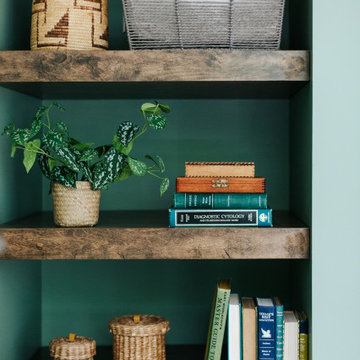
So I know I said that Office 01 was one of my favorite offices at Cedar Counseling & Wellness, but Office 07 IS hands-down my favorite. Moody, modern and masculine… I definitely wouldn’t mind working here every day! When it came to the design, Carrie really invested in professional, quality pieces - and you can tell. They really stand out on their own, allowing us to keep the design clean and minimal.
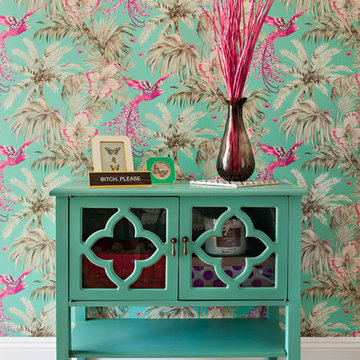
Tints of complementary colors are added in this home office to create an exciting space to work in. This colorful and fun wallpaper is a show stopper against the aqua antique style cabinet topped with eccentric accessories.
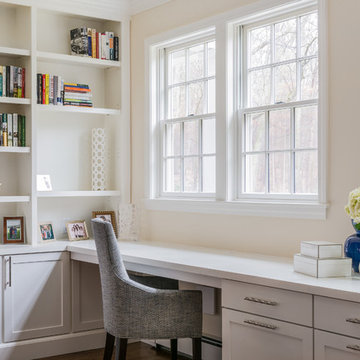
Kayla Lynne Photography
Idee per uno studio chic di medie dimensioni con pavimento in legno massello medio, camino classico, cornice del camino in pietra, pavimento marrone e pareti beige
Idee per uno studio chic di medie dimensioni con pavimento in legno massello medio, camino classico, cornice del camino in pietra, pavimento marrone e pareti beige
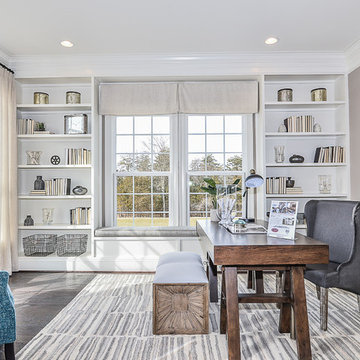
Idee per un ufficio classico di medie dimensioni con nessun camino, scrivania autoportante, parquet scuro e pareti grigie

The home office featured here serves as a design studio. We went with a rich deep green paint for the walls and for the feature we added this Damask wallpaper. The custom wood work featured, runs the entire span of the space. The cinnamon color stain in on the wood is the perfect compliment to the shades of red and gold found throughout the wallpaper. We couldn't find a conference room that would fit exactly. So we located this light blonde stained dining table, that serves two purposes. The table serves as a desk for daily workspace and as a conference table for client and team meetings.
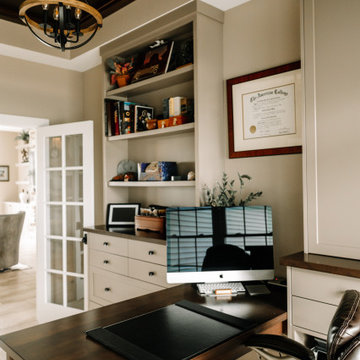
Our clients sought a welcoming remodel for their new home, balancing family and friends, even their cat companions. Durable materials and a neutral design palette ensure comfort, creating a perfect space for everyday living and entertaining.
This home office exudes modern refinement. A sleek table paired with a comfortable office chair beckons productivity. Functional storage solutions keep the space organized while striking artwork adds a touch of elegance.
---
Project by Wiles Design Group. Their Cedar Rapids-based design studio serves the entire Midwest, including Iowa City, Dubuque, Davenport, and Waterloo, as well as North Missouri and St. Louis.
For more about Wiles Design Group, see here: https://wilesdesigngroup.com/
To learn more about this project, see here: https://wilesdesigngroup.com/anamosa-iowa-family-home-remodel
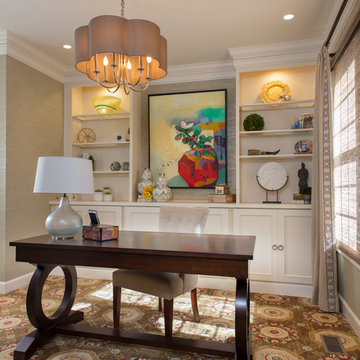
Transitional home office with a collection of accessories.
Immagine di uno studio chic di medie dimensioni con pareti verdi, moquette, nessun camino, scrivania autoportante e pavimento multicolore
Immagine di uno studio chic di medie dimensioni con pareti verdi, moquette, nessun camino, scrivania autoportante e pavimento multicolore
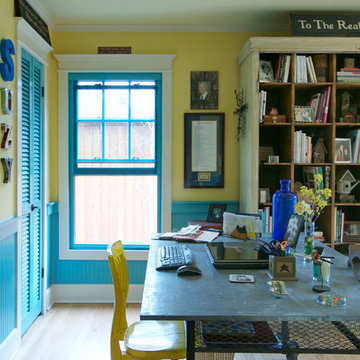
Esempio di un ufficio shabby-chic style di medie dimensioni con pareti gialle, parquet chiaro, nessun camino e scrivania autoportante
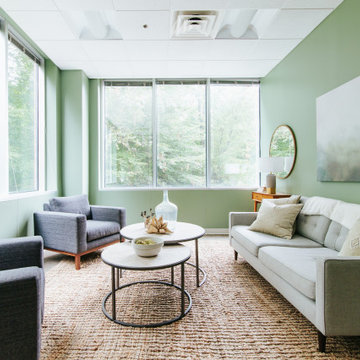
Taking our cue from the beautiful, wooded-view, we transformed this corner-office into a peaceful, professional retreat. Being the office of Carrie, the owner and founder of Cedar, we wanted it to feel substantial. We achieved this with the quality pieces that we selected - everything from the Mid-Century Modern console tables to the gray, linen sofa.
Studio turchese a costo elevato
1
