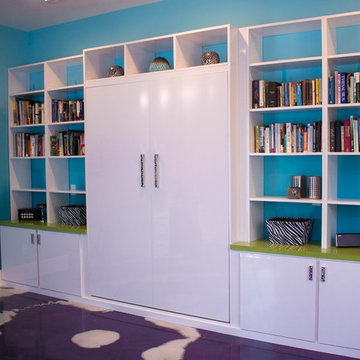Studio turchese a costo elevato
Filtra anche per:
Budget
Ordina per:Popolari oggi
61 - 80 di 332 foto
1 di 3
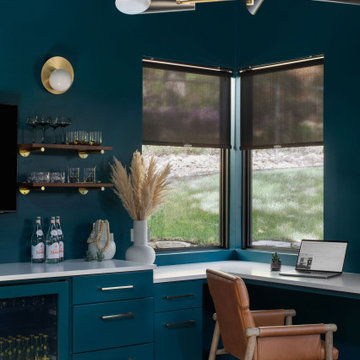
This home office + home bar + powder bath space was an add-on renovation including hard wood floors, a custom wood slatted pivot door, pitched ceilings with a skylight, custom cabinetry and open shelving, a bar sink and mini fridge, wallpaper, wall + ceiling paint, light fixtures, window treatments, plants and styling accessories.
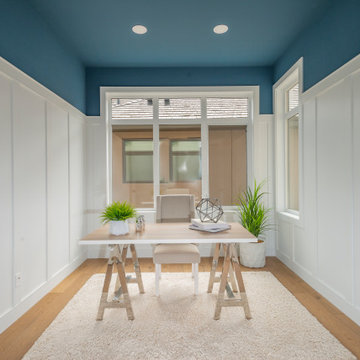
Navy blue painted flat ceiling draws your eye to the sky for a cozy feel while the wainscotting balances this modern yet classic space.
Immagine di un ufficio moderno di medie dimensioni con pareti bianche, pavimento in legno massello medio, scrivania autoportante e pavimento marrone
Immagine di un ufficio moderno di medie dimensioni con pareti bianche, pavimento in legno massello medio, scrivania autoportante e pavimento marrone
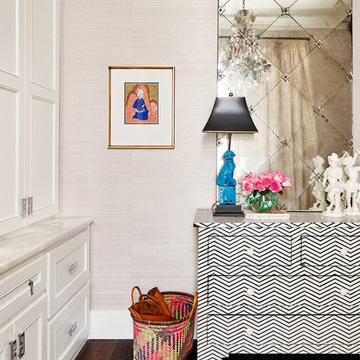
Beautiful home office with walls covered in pale pink grasscloth. Photo by Matthew Niemann
Idee per un grande ufficio tradizionale con parquet scuro, nessun camino, scrivania incassata e pareti grigie
Idee per un grande ufficio tradizionale con parquet scuro, nessun camino, scrivania incassata e pareti grigie
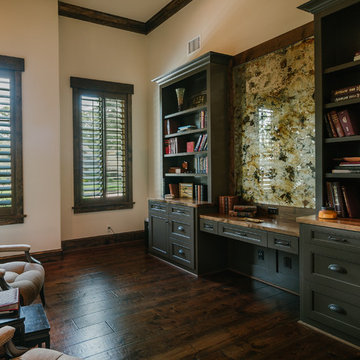
Foto di un grande ufficio classico con pavimento in legno massello medio, nessun camino, scrivania incassata e pareti beige
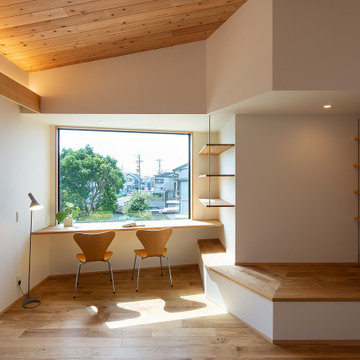
ほぼワンフロアの開放的なLDK。勾配に貼った杉板の天井の先にはウッドデッキバルコニーに出る巾広の掃き出し窓と、スタディスペース前の巨大な嵌め殺し窓。狭小地でありながら、2階リビングならではの開放的な空間となりました。ダイニング照明としてノルディックソーラーのSOLARソーラーペンダントライトを採用。シャープでありながらも、複数枚のシェードによる柔らかな間接光をダイニングテーブルに落とし込んでいます。
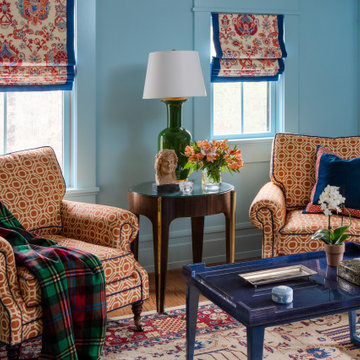
This is a small library space on the second floor of a home owned by an avid collector of rare and antique books. It is also where the homeowner has the television and it needed to be comfortable and conducive to reading or watching television.
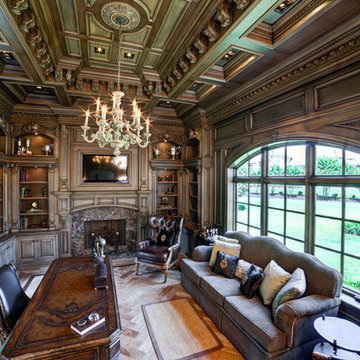
Immagine di un atelier classico di medie dimensioni con camino classico, cornice del camino in pietra, scrivania autoportante, pavimento in legno verniciato e pavimento giallo
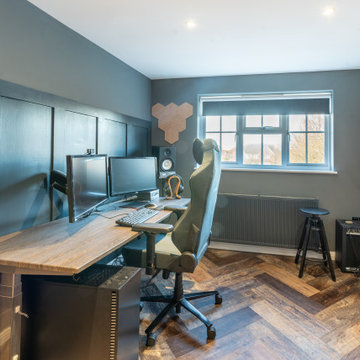
The brief for the upstairs office was contemporary and monochromatic. Layered greys and browns feature throughout to create a cool and contemporary space.
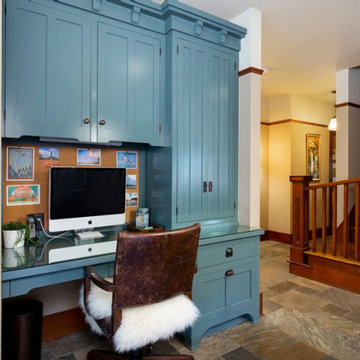
Idee per un piccolo studio american style con pavimento in ardesia, scrivania incassata e pavimento multicolore
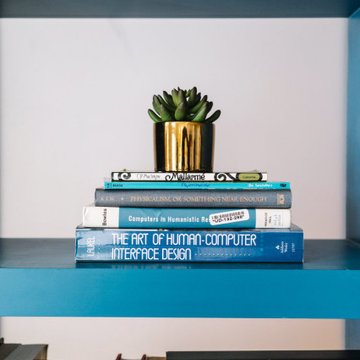
Completed in 2015, this project incorporates a Scandinavian vibe to enhance the modern architecture and farmhouse details. The vision was to create a balanced and consistent design to reflect clean lines and subtle rustic details, which creates a calm sanctuary. The whole home is not based on a design aesthetic, but rather how someone wants to feel in a space, specifically the feeling of being cozy, calm, and clean. This home is an interpretation of modern design without focusing on one specific genre; it boasts a midcentury master bedroom, stark and minimal bathrooms, an office that doubles as a music den, and modern open concept on the first floor. It’s the winner of the 2017 design award from the Austin Chapter of the American Institute of Architects and has been on the Tribeza Home Tour; in addition to being published in numerous magazines such as on the cover of Austin Home as well as Dwell Magazine, the cover of Seasonal Living Magazine, Tribeza, Rue Daily, HGTV, Hunker Home, and other international publications.
----
Featured on Dwell!
https://www.dwell.com/article/sustainability-is-the-centerpiece-of-this-new-austin-development-071e1a55
---
Project designed by the Atomic Ranch featured modern designers at Breathe Design Studio. From their Austin design studio, they serve an eclectic and accomplished nationwide clientele including in Palm Springs, LA, and the San Francisco Bay Area.
For more about Breathe Design Studio, see here: https://www.breathedesignstudio.com/
To learn more about this project, see here: https://www.breathedesignstudio.com/scandifarmhouse
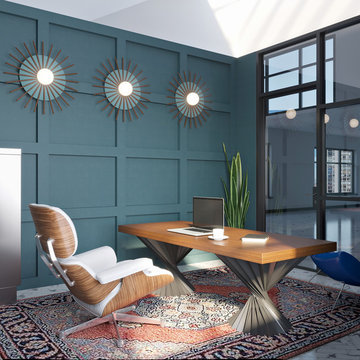
Immagine di un ufficio design di medie dimensioni con pareti blu, pavimento in marmo, scrivania autoportante e pavimento bianco
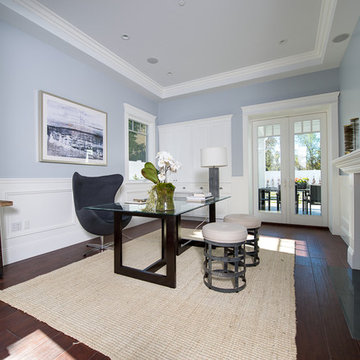
Powder Blue Home Office
Wainscotting
Saker Style
Hand distressed Oaks
#buildboswell
Esempio di un grande ufficio stile marino con parquet scuro, camino classico, scrivania autoportante, cornice del camino piastrellata e pareti grigie
Esempio di un grande ufficio stile marino con parquet scuro, camino classico, scrivania autoportante, cornice del camino piastrellata e pareti grigie
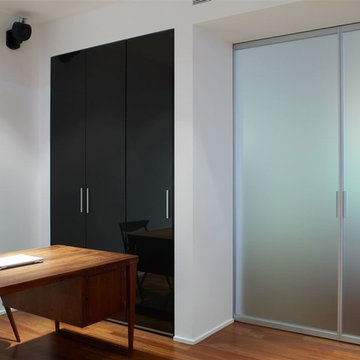
Clean lines minimal molding
Idee per uno studio minimalista di medie dimensioni con pavimento in legno massello medio, pareti bianche e scrivania autoportante
Idee per uno studio minimalista di medie dimensioni con pavimento in legno massello medio, pareti bianche e scrivania autoportante
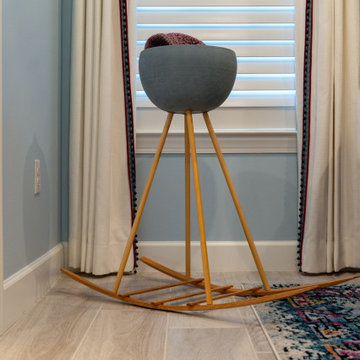
We transformed this Florida home into a modern beach-themed second home with thoughtful designs for entertaining and family time.
This home office seamlessly blends practicality with elegance, offering abundant storage solutions and a striking red velvet chair as its centerpiece. Artful decor and carefully chosen artwork add a touch of personality to this functional workspace.
---Project by Wiles Design Group. Their Cedar Rapids-based design studio serves the entire Midwest, including Iowa City, Dubuque, Davenport, and Waterloo, as well as North Missouri and St. Louis.
For more about Wiles Design Group, see here: https://wilesdesigngroup.com/
To learn more about this project, see here: https://wilesdesigngroup.com/florida-coastal-home-transformation
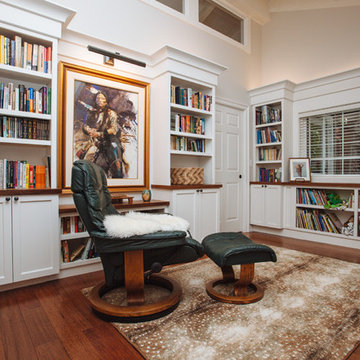
Whitney Lyons
Foto di un grande studio classico con libreria, parquet scuro, pavimento marrone, pareti bianche e nessun camino
Foto di un grande studio classico con libreria, parquet scuro, pavimento marrone, pareti bianche e nessun camino
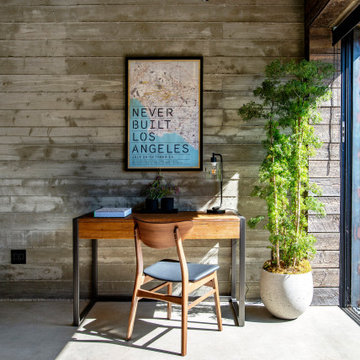
Idee per un ufficio industriale di medie dimensioni con pareti grigie, pavimento in cemento, scrivania autoportante, pavimento grigio e pareti in legno
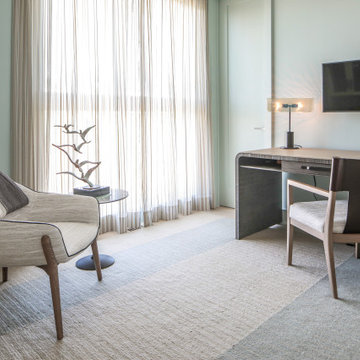
Incorporating a unique blue-chip art collection, this modern Hamptons home was meticulously designed to complement the owners' cherished art collections. The thoughtful design seamlessly integrates tailored storage and entertainment solutions, all while upholding a crisp and sophisticated aesthetic.
This study exudes timeless sophistication with its soft mint palette and features elegant furniture pieces that elevate the space. Abundant cabinets ensure ample storage, combining practicality with refined aesthetics.
---Project completed by New York interior design firm Betty Wasserman Art & Interiors, which serves New York City, as well as across the tri-state area and in The Hamptons.
For more about Betty Wasserman, see here: https://www.bettywasserman.com/
To learn more about this project, see here: https://www.bettywasserman.com/spaces/westhampton-art-centered-oceanfront-home/
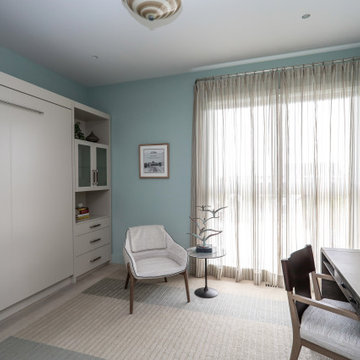
Incorporating a unique blue-chip art collection, this modern Hamptons home was meticulously designed to complement the owners' cherished art collections. The thoughtful design seamlessly integrates tailored storage and entertainment solutions, all while upholding a crisp and sophisticated aesthetic.
This home office boasts a serene, neutral palette that enhances focus and productivity. The thoughtfully arranged furniture layout allows for uninterrupted work while offering breathtaking waterfront views, infusing luxury into every corner.
---Project completed by New York interior design firm Betty Wasserman Art & Interiors, which serves New York City, as well as across the tri-state area and in The Hamptons.
For more about Betty Wasserman, see here: https://www.bettywasserman.com/
To learn more about this project, see here: https://www.bettywasserman.com/spaces/westhampton-art-centered-oceanfront-home/
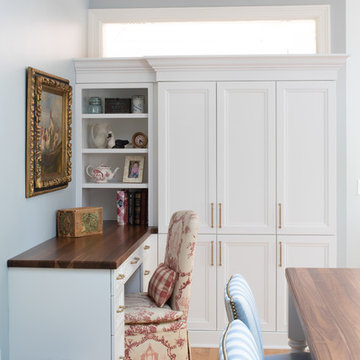
Love this pantry and desk that are incorporated in to the kitchen design! This space serves so many purposes and functions so well.
Scott Amundson Photography
Studio turchese a costo elevato
4
