Studio a costo elevato
Filtra anche per:
Budget
Ordina per:Popolari oggi
41 - 60 di 22.559 foto
1 di 2

Modern-glam full house design project.
Photography by: Jenny Siegwart
Idee per un ufficio minimalista di medie dimensioni con pavimento in pietra calcarea, scrivania incassata, pavimento grigio e pareti grigie
Idee per un ufficio minimalista di medie dimensioni con pavimento in pietra calcarea, scrivania incassata, pavimento grigio e pareti grigie
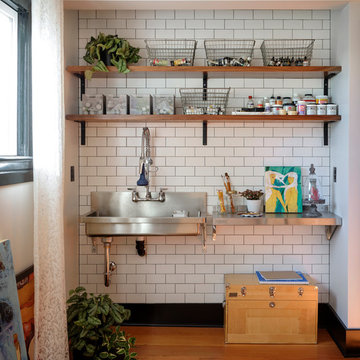
Aaron Leitz
Immagine di un grande atelier chic con pareti bianche, pavimento in legno massello medio e pavimento marrone
Immagine di un grande atelier chic con pareti bianche, pavimento in legno massello medio e pavimento marrone

JT Design Specification | Overview
Key Design: JT Original in Veneer
Cladding: American black walnut [custom-veneered]
Handle / Substrate: American black walnut [solid timber]
Fascia: American black walnut
Worktops: JT Corian® Shell [Pearl Grey Corian®]
Appliances & Fitments: Gaggenau Full Surface Induction Hob, Vario 200 Series Steamer, EB388 Wide Oven, Fridge & Freezer, Miele Dishwasher & Wine Cooler, Westin Stratus Compact Ceiling Extractor, Dornbracht Tara Classic Taps
Photography by Alexandria Hall
Private client

Siri Blanchette at Blind Dog Photo
Foto di uno studio minimal di medie dimensioni con moquette, scrivania incassata, pavimento beige e pareti beige
Foto di uno studio minimal di medie dimensioni con moquette, scrivania incassata, pavimento beige e pareti beige
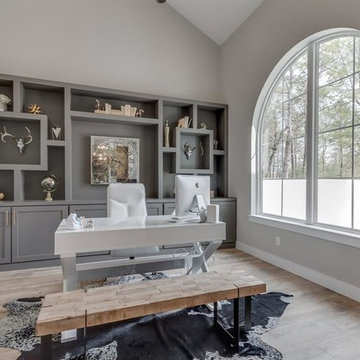
Ispirazione per un grande ufficio moderno con pareti grigie, parquet chiaro, scrivania autoportante e pavimento beige
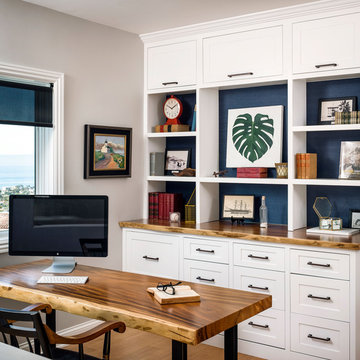
Photo courtesy of Chipper Hatter
Foto di un ufficio costiero di medie dimensioni con pareti beige, parquet chiaro, scrivania autoportante e pavimento beige
Foto di un ufficio costiero di medie dimensioni con pareti beige, parquet chiaro, scrivania autoportante e pavimento beige

Esempio di uno studio design di medie dimensioni con pareti bianche, moquette, scrivania incassata, pavimento beige e libreria
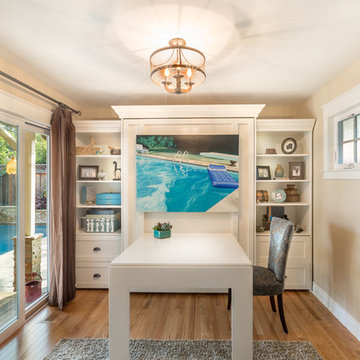
Home office. Desk converts to queen size murphy bed.
Esempio di una stanza da lavoro american style di medie dimensioni con pareti beige, parquet chiaro, nessun camino, scrivania autoportante e pavimento marrone
Esempio di una stanza da lavoro american style di medie dimensioni con pareti beige, parquet chiaro, nessun camino, scrivania autoportante e pavimento marrone
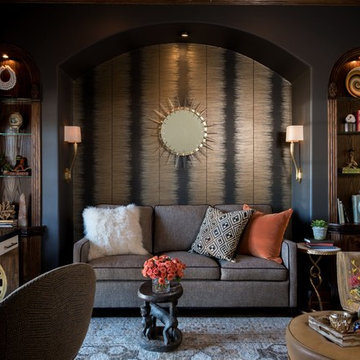
ASID 2018 DESIGN OVATION SINGLE SPACE DEDICATED FUNCTION/ SECOND PLACE. The clients requested professional assistance transforming this small, jumbled room with lots of angles into an efficient home office and occasional guest bedroom for visiting family. Maintaining the existing stained wood moldings was requested and the final vision was to reflect their Nigerian heritage in a dramatic and tasteful fashion. Photo by Michael Hunter

Immagine di un ufficio stile rurale di medie dimensioni con pareti grigie, scrivania autoportante, pavimento grigio, parquet scuro e nessun camino

Rift Sawn White Oak Library/Den Bookcases and stoage. Right oak wall paneling and trim to match.
Ispirazione per un grande studio chic con libreria, pareti marroni, parquet scuro, pavimento marrone e nessun camino
Ispirazione per un grande studio chic con libreria, pareti marroni, parquet scuro, pavimento marrone e nessun camino

Immagine di una grande stanza da lavoro chic con pareti grigie, pavimento in vinile, nessun camino, scrivania autoportante e pavimento marrone
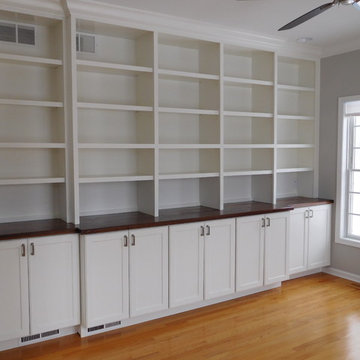
Built-in Storage with Walnut top
Ispirazione per un ufficio chic di medie dimensioni con pareti grigie, pavimento in legno massello medio, nessun camino, pavimento marrone e scrivania incassata
Ispirazione per un ufficio chic di medie dimensioni con pareti grigie, pavimento in legno massello medio, nessun camino, pavimento marrone e scrivania incassata
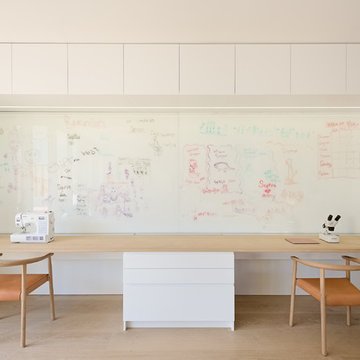
Ispirazione per un ufficio minimalista di medie dimensioni con pareti bianche, parquet chiaro, scrivania incassata e pavimento beige
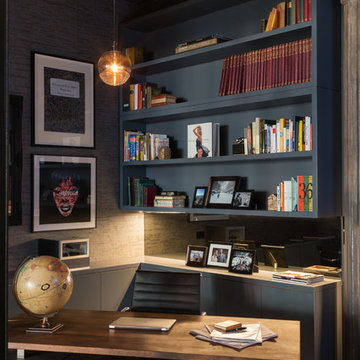
Paul Craig
Ispirazione per un ufficio industriale di medie dimensioni con pareti grigie, parquet chiaro, nessun camino e scrivania autoportante
Ispirazione per un ufficio industriale di medie dimensioni con pareti grigie, parquet chiaro, nessun camino e scrivania autoportante
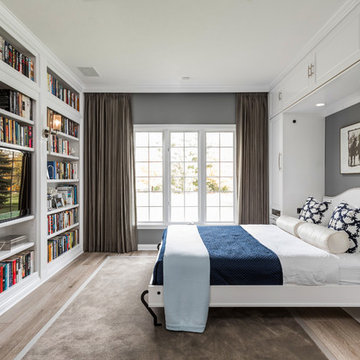
This was an annex office that wasn't very inviting and was rarely used. We turned it into a library/office/private TV nook. The custom woodwork incorporates an ingenious murphy bed system with a high-grade mattress and a wood panel base. the bed can be retracted fully made. The cabinetry on either side of the bed offers built-in guest closets, dresser drawers, pull-out night stands and charging stations.

We were excited when the homeowners of this project approached us to help them with their whole house remodel as this is a historic preservation project. The historical society has approved this remodel. As part of that distinction we had to honor the original look of the home; keeping the façade updated but intact. For example the doors and windows are new but they were made as replicas to the originals. The homeowners were relocating from the Inland Empire to be closer to their daughter and grandchildren. One of their requests was additional living space. In order to achieve this we added a second story to the home while ensuring that it was in character with the original structure. The interior of the home is all new. It features all new plumbing, electrical and HVAC. Although the home is a Spanish Revival the homeowners style on the interior of the home is very traditional. The project features a home gym as it is important to the homeowners to stay healthy and fit. The kitchen / great room was designed so that the homewoners could spend time with their daughter and her children. The home features two master bedroom suites. One is upstairs and the other one is down stairs. The homeowners prefer to use the downstairs version as they are not forced to use the stairs. They have left the upstairs master suite as a guest suite.
Enjoy some of the before and after images of this project:
http://www.houzz.com/discussions/3549200/old-garage-office-turned-gym-in-los-angeles
http://www.houzz.com/discussions/3558821/la-face-lift-for-the-patio
http://www.houzz.com/discussions/3569717/la-kitchen-remodel
http://www.houzz.com/discussions/3579013/los-angeles-entry-hall
http://www.houzz.com/discussions/3592549/exterior-shots-of-a-whole-house-remodel-in-la
http://www.houzz.com/discussions/3607481/living-dining-rooms-become-a-library-and-formal-dining-room-in-la
http://www.houzz.com/discussions/3628842/bathroom-makeover-in-los-angeles-ca
http://www.houzz.com/discussions/3640770/sweet-dreams-la-bedroom-remodels
Exterior: Approved by the historical society as a Spanish Revival, the second story of this home was an addition. All of the windows and doors were replicated to match the original styling of the house. The roof is a combination of Gable and Hip and is made of red clay tile. The arched door and windows are typical of Spanish Revival. The home also features a Juliette Balcony and window.
Library / Living Room: The library offers Pocket Doors and custom bookcases.
Powder Room: This powder room has a black toilet and Herringbone travertine.
Kitchen: This kitchen was designed for someone who likes to cook! It features a Pot Filler, a peninsula and an island, a prep sink in the island, and cookbook storage on the end of the peninsula. The homeowners opted for a mix of stainless and paneled appliances. Although they have a formal dining room they wanted a casual breakfast area to enjoy informal meals with their grandchildren. The kitchen also utilizes a mix of recessed lighting and pendant lights. A wine refrigerator and outlets conveniently located on the island and around the backsplash are the modern updates that were important to the homeowners.
Master bath: The master bath enjoys both a soaking tub and a large shower with body sprayers and hand held. For privacy, the bidet was placed in a water closet next to the shower. There is plenty of counter space in this bathroom which even includes a makeup table.
Staircase: The staircase features a decorative niche
Upstairs master suite: The upstairs master suite features the Juliette balcony
Outside: Wanting to take advantage of southern California living the homeowners requested an outdoor kitchen complete with retractable awning. The fountain and lounging furniture keep it light.
Home gym: This gym comes completed with rubberized floor covering and dedicated bathroom. It also features its own HVAC system and wall mounted TV.
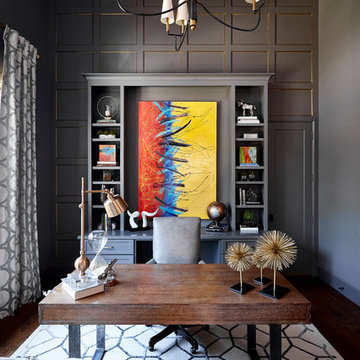
Idee per un grande ufficio classico con pareti grigie, parquet scuro, scrivania autoportante, nessun camino e pavimento marrone
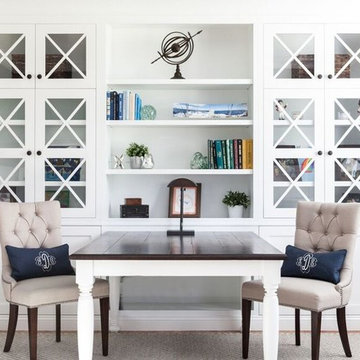
Custom cabinets and desk designed and built by New South Home team to create a stunning and functional home office.
Idee per un ufficio tradizionale di medie dimensioni con pareti bianche, nessun camino, scrivania incassata e parquet chiaro
Idee per un ufficio tradizionale di medie dimensioni con pareti bianche, nessun camino, scrivania incassata e parquet chiaro
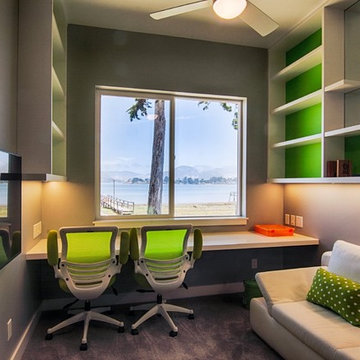
Office/guest bedroom with desk and shelves.
Photo by Michael Sheltzer
Ispirazione per un ufficio minimal di medie dimensioni con pareti marroni, moquette, nessun camino, scrivania incassata e pavimento marrone
Ispirazione per un ufficio minimal di medie dimensioni con pareti marroni, moquette, nessun camino, scrivania incassata e pavimento marrone
Studio a costo elevato
3