Stanze da Bagno con top in cemento - Foto e idee per arredare
Filtra anche per:
Budget
Ordina per:Popolari oggi
2781 - 2800 di 6.730 foto
1 di 2
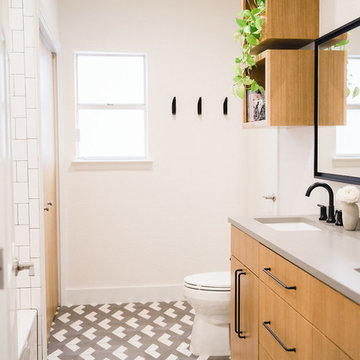
This whole house renovation was a true labor of love.
This downstairs bathroom was totally transformed by adding natural wood tones accented by black hardware, and a fun, patterned cle tile on the floor.
Sophie Epton Photography
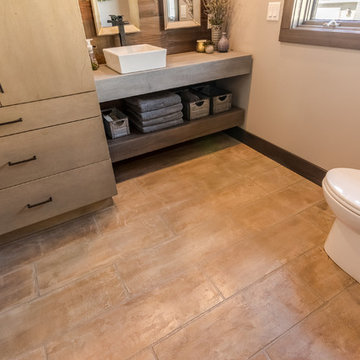
This custom vanity features floating shelves. The top shelf is crafted to look like industrial concrete, while the bottom is artisan made to look like wood. Each counter is 6” thick, making a bold statement. Both shelves use a matte finish to protect the surfaces.
Tom Manitou - Manitou Photography
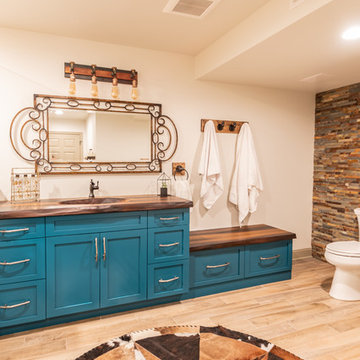
The full bathroom features an eye-popping painted vanity in Really Teal. The shaker style cabinetry also includes a topped bench for the additional linen storage. The vanity is topped with a wordform concrete from JM Lifestyles, for a waterproof rustic element.
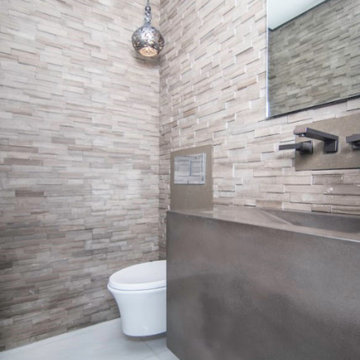
Idee per una grande stanza da bagno padronale minimal con ante lisce, ante grigie, vasca da incasso, vasca/doccia, WC sospeso, piastrelle bianche, piastrelle in gres porcellanato, pareti bianche, pavimento in marmo, lavabo integrato, top in cemento, pavimento bianco, porta doccia a battente, top grigio, due lavabi e mobile bagno freestanding
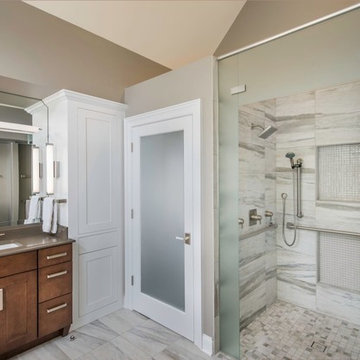
Idee per una stanza da bagno padronale tradizionale di medie dimensioni con ante in stile shaker, ante in legno scuro, doccia a filo pavimento, pareti beige, lavabo sottopiano, vasca da incasso, pistrelle in bianco e nero, piastrelle in pietra, pavimento in marmo e top in cemento
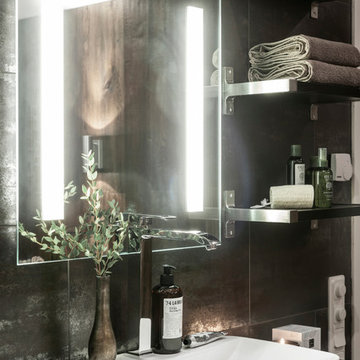
Anders Bergstedt
Foto di un'ampia stanza da bagno padronale moderna con nessun'anta, doccia aperta, piastrelle grigie, pareti grigie, lavabo a bacinella, top in cemento, pavimento marrone e doccia aperta
Foto di un'ampia stanza da bagno padronale moderna con nessun'anta, doccia aperta, piastrelle grigie, pareti grigie, lavabo a bacinella, top in cemento, pavimento marrone e doccia aperta
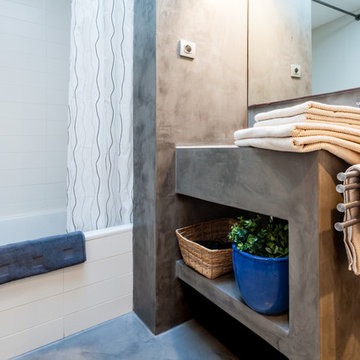
Esempio di una stanza da bagno padronale mediterranea di medie dimensioni con lavabo integrato, nessun'anta, ante grigie, top in cemento, vasca/doccia, WC a due pezzi, piastrelle bianche, pareti bianche e pavimento in cemento
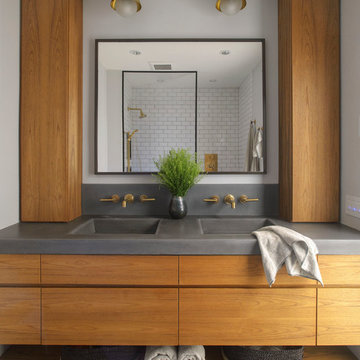
Matthew Williams
Immagine di una grande stanza da bagno padronale tradizionale con ante lisce, ante in legno scuro, doccia alcova, WC monopezzo, piastrelle bianche, piastrelle diamantate, pareti bianche, pavimento con piastrelle in ceramica, lavabo integrato, top in cemento, pavimento nero, porta doccia a battente e top grigio
Immagine di una grande stanza da bagno padronale tradizionale con ante lisce, ante in legno scuro, doccia alcova, WC monopezzo, piastrelle bianche, piastrelle diamantate, pareti bianche, pavimento con piastrelle in ceramica, lavabo integrato, top in cemento, pavimento nero, porta doccia a battente e top grigio
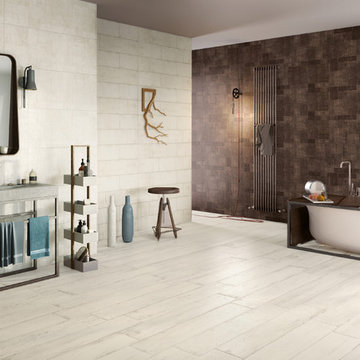
In this project, we feature the timeless, unmatched beauty of Emser Tile. Emser Tile's innovative portfolio of porcelain, ceramic, natural stone, and decorative glass and mosaic products is designed to meet a wide range of aesthetic, performance, and budget requirements. Here at Floor Dimensions, we strive to deliver the best, and that includes Emser Tile. Once you find your inspiration, be sure to visit us at https://www.floordimensions.com/ for more information.
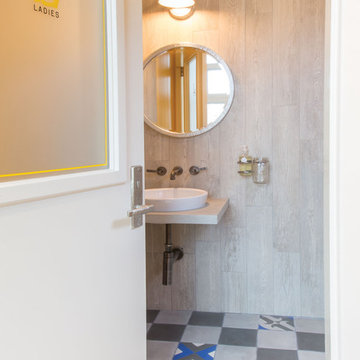
Rustic wood tile adds texture behind the concrete vanity in the sweet restrooms of Modern General, a new general store and eatery in Santa Fe, NM. The checkerboard cement floor tiles are accented by geometric patterns. Photo by Richard White.
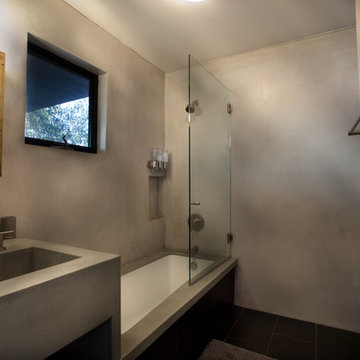
ANX, Scott Rhea
Idee per una piccola stanza da bagno padronale contemporanea con vasca sottopiano, doccia aperta, WC monopezzo, piastrelle grigie, pareti grigie, pavimento in gres porcellanato, lavabo integrato, top in cemento, pavimento nero e porta doccia a battente
Idee per una piccola stanza da bagno padronale contemporanea con vasca sottopiano, doccia aperta, WC monopezzo, piastrelle grigie, pareti grigie, pavimento in gres porcellanato, lavabo integrato, top in cemento, pavimento nero e porta doccia a battente
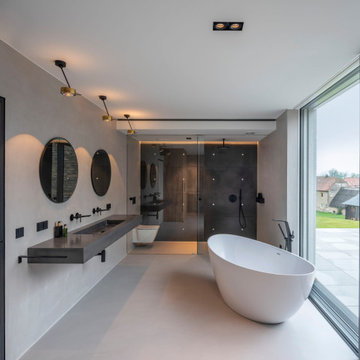
- fugenlose Boden- und Wandbeschichtung
- Stirnseitige Wandverblendung in Dusche und WC aus Beton
Idee per una stanza da bagno minimal di medie dimensioni con ante in legno scuro, WC sospeso, pareti grigie, lavabo sospeso, top in cemento, pavimento grigio, top grigio, due lavabi, mobile bagno sospeso, vasca freestanding e doccia a filo pavimento
Idee per una stanza da bagno minimal di medie dimensioni con ante in legno scuro, WC sospeso, pareti grigie, lavabo sospeso, top in cemento, pavimento grigio, top grigio, due lavabi, mobile bagno sospeso, vasca freestanding e doccia a filo pavimento
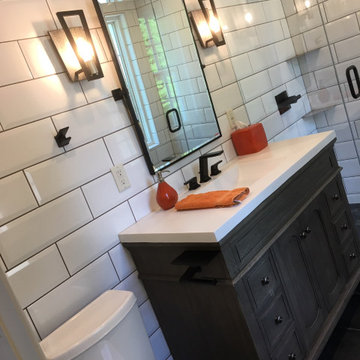
Bathroom Addition: Installed Daltile white beveled 4x16 subway tile floor to ceiling on 2 1/2 walls and worn looking Stonepeak 12x12 for the floor outside the shower and a matching 2x2 for inside the shower, selected the grout and the dark ceiling color to coordinate with the reclaimed wood of the vanity, all of the light fixtures, hardware and accessories have a modern feel to compliment the modern ambiance of the aviator plumbing fixtures and target inspired floating shower shelves and the light fixtures, vanity, concrete counter-top and the worn looking floor tile have an industrial/reclaimed giving the bathroom a sense of masculinity.
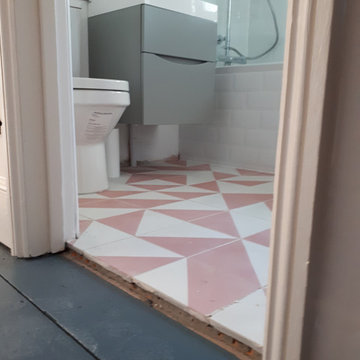
Foto di una piccola stanza da bagno per bambini vittoriana con ante lisce, ante grigie, vasca da incasso, vasca/doccia, WC monopezzo, piastrelle rosa, piastrelle in ceramica, pareti bianche, pavimento con piastrelle in ceramica, lavabo a consolle, top in cemento, pavimento rosa, porta doccia a battente, top bianco, un lavabo e mobile bagno sospeso
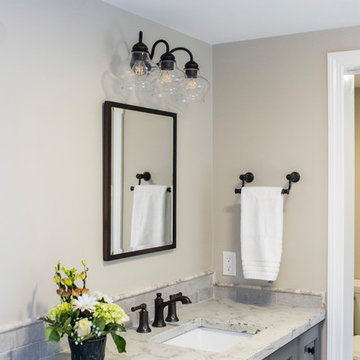
Ispirazione per una stanza da bagno padronale tradizionale di medie dimensioni con ante con riquadro incassato, ante grigie, doccia alcova, WC a due pezzi, piastrelle grigie, piastrelle in pietra, pareti grigie, pavimento in gres porcellanato, lavabo sottopiano, top in cemento, pavimento bianco, porta doccia a battente e top bianco
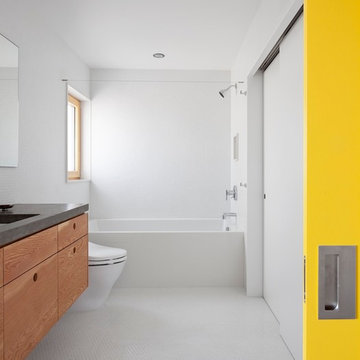
Located in an existing neighborhood of post-war houses, Skidmore Passivhaus merges contemporary design with the highest level of energy efficiency. Gernerous insulation, extremely airtight construction (tested at .32ach50), high performing triple glazed Zola European Windows, and a super-efficient heat recovery ventilator allow the structure to meet the stringent requirements of the German Passivhaus standard. Generous amounts of south facing glazing (0.5 shgc) maximize the solar gains for most of the year, while motorized exterior aluminum shades can be lowered to block unwanted summer heat gain resulting in extremely comfortable temperatures year round. An extensive green roof helps manage all stormwater on site, while a roof mounted 4.32 kW PV array provides enough electricity to result in a near net zero and truly sustainable building.
In Situ Architecture
Jeremy Bittermann - BITTERMANN Photography
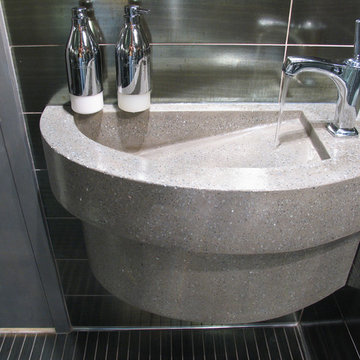
Custom concrete bath sink with exposed aggregates - Xtreme Series GFRC Systems - SureCrete Design Products
Ispirazione per una stanza da bagno con doccia design con lavabo sospeso e top in cemento
Ispirazione per una stanza da bagno con doccia design con lavabo sospeso e top in cemento
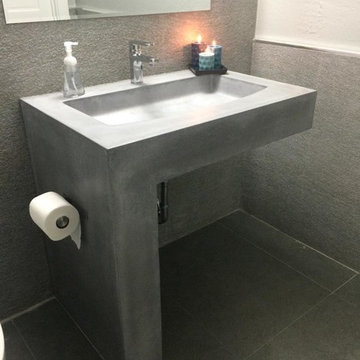
Custom Concrete Bathroom vanity with waterfall end.
Immagine di una stanza da bagno minimalista con top in cemento
Immagine di una stanza da bagno minimalista con top in cemento
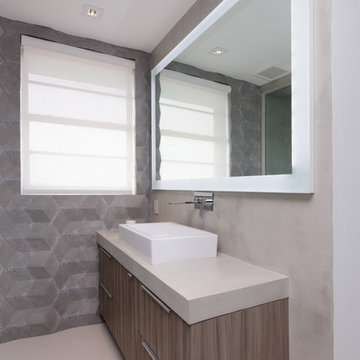
Felix Mizioznikov
Esempio di una piccola stanza da bagno con doccia design con ante lisce, ante in legno chiaro, top in cemento, doccia ad angolo, WC sospeso, piastrelle nere e piastrelle di cemento
Esempio di una piccola stanza da bagno con doccia design con ante lisce, ante in legno chiaro, top in cemento, doccia ad angolo, WC sospeso, piastrelle nere e piastrelle di cemento
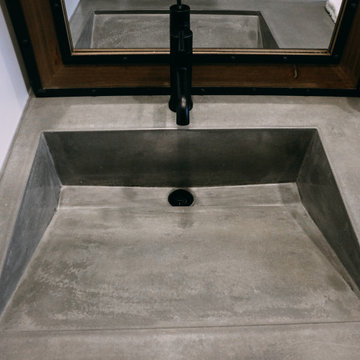
Stunning custom concrete vanity with integral offset sink. Maximizing counterspace!
Foto di una stanza da bagno padronale moderna di medie dimensioni con ante lisce, ante bianche, lavabo integrato, top in cemento, top grigio, un lavabo e mobile bagno incassato
Foto di una stanza da bagno padronale moderna di medie dimensioni con ante lisce, ante bianche, lavabo integrato, top in cemento, top grigio, un lavabo e mobile bagno incassato
Stanze da Bagno con top in cemento - Foto e idee per arredare
140