Stanze da Bagno con pavimento in gres porcellanato e top in cemento - Foto e idee per arredare
Filtra anche per:
Budget
Ordina per:Popolari oggi
1 - 20 di 1.273 foto
1 di 3

Dark stone, custom cherry cabinetry, misty forest wallpaper, and a luxurious soaker tub mix together to create this spectacular primary bathroom. These returning clients came to us with a vision to transform their builder-grade bathroom into a showpiece, inspired in part by the Japanese garden and forest surrounding their home. Our designer, Anna, incorporated several accessibility-friendly features into the bathroom design; a zero-clearance shower entrance, a tiled shower bench, stylish grab bars, and a wide ledge for transitioning into the soaking tub. Our master cabinet maker and finish carpenters collaborated to create the handmade tapered legs of the cherry cabinets, a custom mirror frame, and new wood trim.

Architect: AToM
Interior Design: d KISER
Contractor: d KISER
d KISER worked with the architect and homeowner to make material selections as well as designing the custom cabinetry. d KISER was also the cabinet manufacturer.
Photography: Colin Conces

Esempio di una stanza da bagno padronale eclettica di medie dimensioni con ante in legno scuro, vasca/doccia, WC sospeso, piastrelle grigie, piastrelle in gres porcellanato, pavimento in gres porcellanato, lavabo a bacinella, top in cemento, pavimento bianco, doccia aperta, top grigio, un lavabo, mobile bagno freestanding, ante lisce, pareti gialle e toilette

Marshall Evan Photography
Immagine di una piccola stanza da bagno con doccia design con ante lisce, ante in legno bruno, zona vasca/doccia separata, WC sospeso, piastrelle beige, piastrelle in gres porcellanato, pareti beige, pavimento in gres porcellanato, lavabo integrato, top in cemento, pavimento beige, doccia aperta e top grigio
Immagine di una piccola stanza da bagno con doccia design con ante lisce, ante in legno bruno, zona vasca/doccia separata, WC sospeso, piastrelle beige, piastrelle in gres porcellanato, pareti beige, pavimento in gres porcellanato, lavabo integrato, top in cemento, pavimento beige, doccia aperta e top grigio

Robert Schwerdt
Foto di una grande stanza da bagno con doccia minimalista con vasca freestanding, lavabo rettangolare, ante lisce, ante in legno bruno, top in cemento, piastrelle verdi, pareti beige, WC a due pezzi, pavimento in gres porcellanato, pavimento beige, doccia ad angolo, doccia aperta e piastrelle di cemento
Foto di una grande stanza da bagno con doccia minimalista con vasca freestanding, lavabo rettangolare, ante lisce, ante in legno bruno, top in cemento, piastrelle verdi, pareti beige, WC a due pezzi, pavimento in gres porcellanato, pavimento beige, doccia ad angolo, doccia aperta e piastrelle di cemento

Having the same color in the shower niche, pebble floor tiles, and counter backsplash ties this whole look together.
Immagine di una stanza da bagno etnica di medie dimensioni con ante in stile shaker, ante grigie, doccia ad angolo, piastrelle marroni, piastrelle in gres porcellanato, pavimento in gres porcellanato, lavabo sottopiano, top in cemento, pavimento marrone, porta doccia a battente e top bianco
Immagine di una stanza da bagno etnica di medie dimensioni con ante in stile shaker, ante grigie, doccia ad angolo, piastrelle marroni, piastrelle in gres porcellanato, pavimento in gres porcellanato, lavabo sottopiano, top in cemento, pavimento marrone, porta doccia a battente e top bianco

This kids bathroom has some really beautiful custom details, including a reclaimed wood vanity cabinet, and custom concrete vanity countertop and sink. The shower enclosure has thassos marble tile walls with offset pattern. The niche is trimmed with thassos marble and has a herringbone patterned marble tile backsplash. The same marble herringbone tile is used for the shower floor. The shower bench has large-format thassos marble tiles as does the top of the shower dam. The bathroom floor is a large format grey marble tile. Seen in the mirror reflection are two large "rulers", which make interesting wall art and double as fun way to track the client's children's height. Fun, eh?
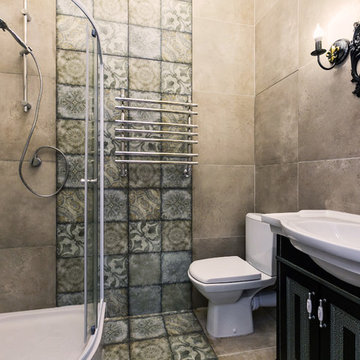
фотограф Ильина Лаура
Ispirazione per una piccola stanza da bagno con doccia industriale con ante con riquadro incassato, ante nere, doccia ad angolo, WC monopezzo, piastrelle grigie, piastrelle in gres porcellanato, pareti grigie, pavimento in gres porcellanato, lavabo da incasso, top in cemento, pavimento grigio e porta doccia scorrevole
Ispirazione per una piccola stanza da bagno con doccia industriale con ante con riquadro incassato, ante nere, doccia ad angolo, WC monopezzo, piastrelle grigie, piastrelle in gres porcellanato, pareti grigie, pavimento in gres porcellanato, lavabo da incasso, top in cemento, pavimento grigio e porta doccia scorrevole
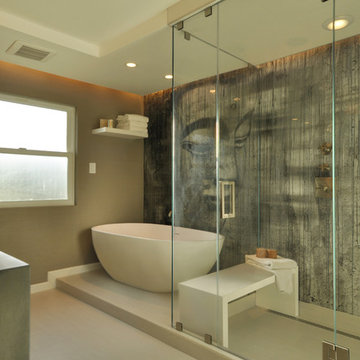
Immagine di una stanza da bagno padronale contemporanea di medie dimensioni con ante lisce, ante bianche, vasca freestanding, doccia ad angolo, piastrelle bianche, pareti multicolore, pavimento in gres porcellanato, lavabo integrato e top in cemento

Spa like primary bathroom with a open concept. Easy to clean and plenty of room. Custom walnut wall hung vanity that has horizontal wood slats. Bright, cozy and luxurious.
JL Interiors is a LA-based creative/diverse firm that specializes in residential interiors. JL Interiors empowers homeowners to design their dream home that they can be proud of! The design isn’t just about making things beautiful; it’s also about making things work beautifully. Contact us for a free consultation Hello@JLinteriors.design _ 310.390.6849_ www.JLinteriors.design
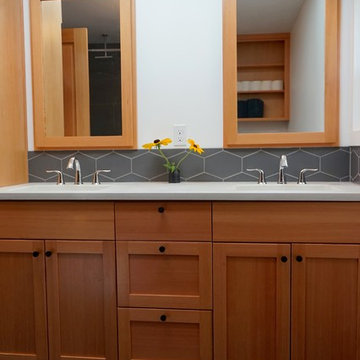
Immagine di una stanza da bagno padronale moderna di medie dimensioni con ante con bugna sagomata, ante in legno chiaro, vasca da incasso, vasca/doccia, piastrelle grigie, piastrelle in ceramica, pareti bianche, pavimento in gres porcellanato, lavabo sottopiano e top in cemento

A tub shower transformed into a standing open shower. A concrete composite vanity top incorporates the sink and counter making it low maintenance.
Photography by
Jacob Hand

The tub/shower area also provide plenty of storage with niche areas that can be used while showering or bathing. Providing safe entry and use in the bathing area was important for this homeowner.
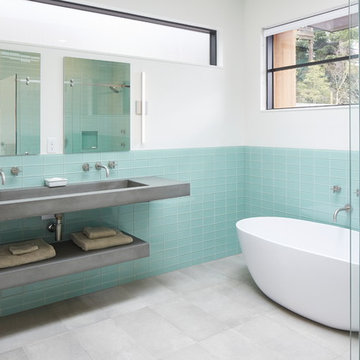
Sally Painter
Foto di una stanza da bagno padronale design con nessun'anta, ante grigie, vasca freestanding, doccia ad angolo, piastrelle blu, piastrelle diamantate, pareti bianche, pavimento in gres porcellanato, lavabo integrato, top in cemento, pavimento grigio, porta doccia a battente e top grigio
Foto di una stanza da bagno padronale design con nessun'anta, ante grigie, vasca freestanding, doccia ad angolo, piastrelle blu, piastrelle diamantate, pareti bianche, pavimento in gres porcellanato, lavabo integrato, top in cemento, pavimento grigio, porta doccia a battente e top grigio
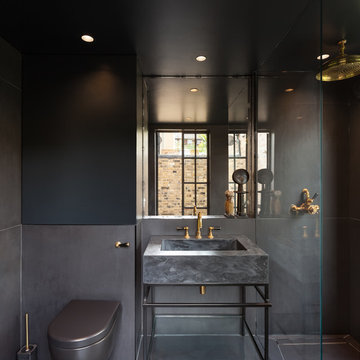
Peter Landers Photography
Idee per una piccola stanza da bagno contemporanea con nessun'anta, ante nere, doccia aperta, WC monopezzo, piastrelle nere, piastrelle in gres porcellanato, pareti nere, pavimento in gres porcellanato, lavabo a consolle, top in cemento, pavimento nero e doccia aperta
Idee per una piccola stanza da bagno contemporanea con nessun'anta, ante nere, doccia aperta, WC monopezzo, piastrelle nere, piastrelle in gres porcellanato, pareti nere, pavimento in gres porcellanato, lavabo a consolle, top in cemento, pavimento nero e doccia aperta

Idee per una stanza da bagno padronale industriale con vasca da incasso, vasca/doccia, WC a due pezzi, piastrelle bianche, piastrelle in gres porcellanato, pareti bianche, pavimento in gres porcellanato, lavabo rettangolare, top in cemento, pavimento nero, doccia aperta, top bianco, nicchia, un lavabo e mobile bagno freestanding
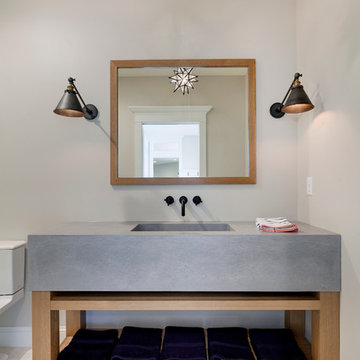
Builder: Divine Custom Homes - Photo: Spacecrafting Photography
Idee per una piccola stanza da bagno con doccia chic con lavabo sottopiano, ante con riquadro incassato, ante bianche, top in cemento, WC a due pezzi, piastrelle bianche, pareti beige e pavimento in gres porcellanato
Idee per una piccola stanza da bagno con doccia chic con lavabo sottopiano, ante con riquadro incassato, ante bianche, top in cemento, WC a due pezzi, piastrelle bianche, pareti beige e pavimento in gres porcellanato
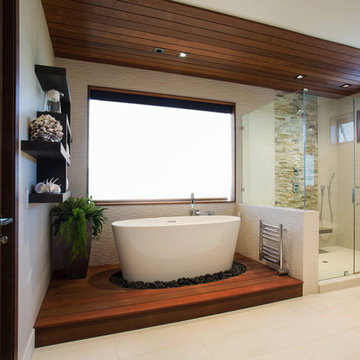
Idee per una stanza da bagno padronale minimalista di medie dimensioni con ante lisce, ante in legno bruno, vasca freestanding, doccia ad angolo, piastrelle beige, piastrelle marroni, piastrelle in pietra, pareti grigie, pavimento in gres porcellanato, lavabo a bacinella, top in cemento, pavimento beige, porta doccia a battente e top grigio
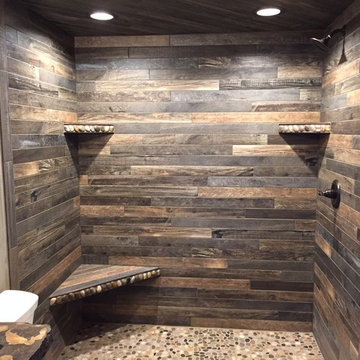
Photos by Debbie Waldner, Home designed and built by Ron Waldner Signature Homes
Idee per una piccola stanza da bagno padronale rustica con ante in stile shaker, ante in legno scuro, doccia aperta, piastrelle multicolore, piastrelle in gres porcellanato, pareti marroni, pavimento in gres porcellanato, top in cemento e pavimento grigio
Idee per una piccola stanza da bagno padronale rustica con ante in stile shaker, ante in legno scuro, doccia aperta, piastrelle multicolore, piastrelle in gres porcellanato, pareti marroni, pavimento in gres porcellanato, top in cemento e pavimento grigio
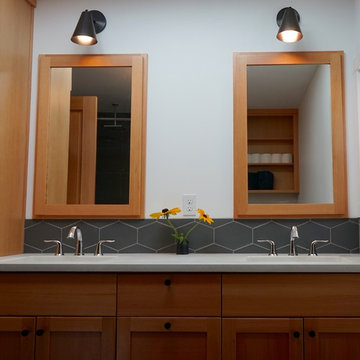
Michelle Ruber
Immagine di una stanza da bagno padronale country di medie dimensioni con ante in stile shaker, ante in legno chiaro, vasca da incasso, vasca/doccia, WC a due pezzi, piastrelle grigie, piastrelle in ceramica, pareti bianche, pavimento in gres porcellanato, lavabo sottopiano e top in cemento
Immagine di una stanza da bagno padronale country di medie dimensioni con ante in stile shaker, ante in legno chiaro, vasca da incasso, vasca/doccia, WC a due pezzi, piastrelle grigie, piastrelle in ceramica, pareti bianche, pavimento in gres porcellanato, lavabo sottopiano e top in cemento
Stanze da Bagno con pavimento in gres porcellanato e top in cemento - Foto e idee per arredare
1