Stanze da Bagno con pavimento in pietra calcarea e top in cemento - Foto e idee per arredare
Filtra anche per:
Budget
Ordina per:Popolari oggi
1 - 20 di 142 foto
1 di 3

Idee per una piccola stanza da bagno padronale design con ante marroni, vasca da incasso, doccia aperta, WC a due pezzi, piastrelle bianche, piastrelle in ceramica, pareti bianche, pavimento in pietra calcarea, lavabo sospeso, top in cemento, pavimento grigio, doccia aperta, top grigio, nicchia, un lavabo e mobile bagno sospeso

Treetop master bathroom remodel.
Architect: building Lab / Photography: Scott Hargis
Foto di una stanza da bagno contemporanea con ante lisce, ante in legno scuro, top in cemento, doccia a filo pavimento, piastrelle grigie, piastrelle in ceramica, pavimento in pietra calcarea e lavabo rettangolare
Foto di una stanza da bagno contemporanea con ante lisce, ante in legno scuro, top in cemento, doccia a filo pavimento, piastrelle grigie, piastrelle in ceramica, pavimento in pietra calcarea e lavabo rettangolare

Palo Alto Coastwise midcentury tract home remodel. Universal design with floating cast concrete countertop and angled cabinets. Accessible bathroom design.
Sonoma Cast Stone trough sink
Jazz Glass wall tiles
Color Consulting: Penelope Jones Interior Design
Photo credit: Devon Carlock
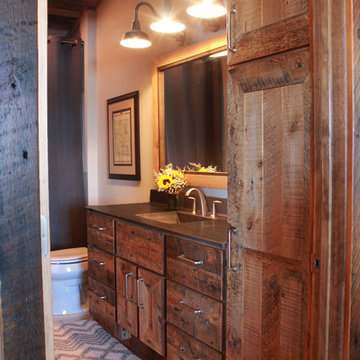
Natalie Jonas
Immagine di una stanza da bagno padronale rustica di medie dimensioni con lavabo integrato, ante con riquadro incassato, ante con finitura invecchiata, top in cemento, vasca ad alcova, vasca/doccia, WC a due pezzi, pareti grigie e pavimento in pietra calcarea
Immagine di una stanza da bagno padronale rustica di medie dimensioni con lavabo integrato, ante con riquadro incassato, ante con finitura invecchiata, top in cemento, vasca ad alcova, vasca/doccia, WC a due pezzi, pareti grigie e pavimento in pietra calcarea

Fun guest bathroom with custom designed tile from Fireclay, concrete sink and cypress wood floating vanity
Foto di una piccola stanza da bagno con doccia nordica con ante lisce, ante in legno chiaro, vasca freestanding, zona vasca/doccia separata, WC monopezzo, piastrelle beige, piastrelle in ceramica, pareti beige, pavimento in pietra calcarea, lavabo integrato, top in cemento, pavimento grigio, doccia aperta e top grigio
Foto di una piccola stanza da bagno con doccia nordica con ante lisce, ante in legno chiaro, vasca freestanding, zona vasca/doccia separata, WC monopezzo, piastrelle beige, piastrelle in ceramica, pareti beige, pavimento in pietra calcarea, lavabo integrato, top in cemento, pavimento grigio, doccia aperta e top grigio
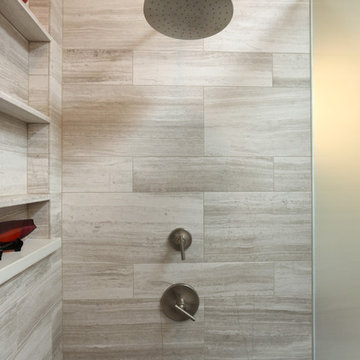
Shannon Butler
Foto di una grande stanza da bagno padronale contemporanea con lavabo integrato, doccia a filo pavimento, piastrelle grigie, piastrelle in pietra, pavimento in pietra calcarea, ante lisce, ante in legno scuro, WC monopezzo, pareti bianche, top in cemento, pavimento bianco e porta doccia a battente
Foto di una grande stanza da bagno padronale contemporanea con lavabo integrato, doccia a filo pavimento, piastrelle grigie, piastrelle in pietra, pavimento in pietra calcarea, ante lisce, ante in legno scuro, WC monopezzo, pareti bianche, top in cemento, pavimento bianco e porta doccia a battente
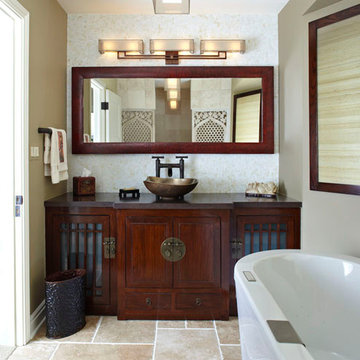
The vanity and mirror were made in China per our specifications. I chose light fixtures that were interesting and definitely not typical bathroom fixtures! There is a mix of many materials in this room, yet it is so peaceful.
Photos by Mike Kaskel
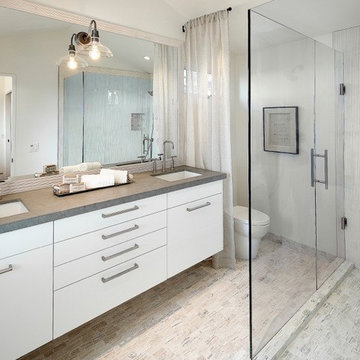
Vein cut travertine porcelain tile flooring. Clean and white bathroom designed by Andrea Camburn
Immagine di una stanza da bagno per bambini design di medie dimensioni con ante lisce, ante bianche, pareti bianche, pavimento in pietra calcarea, lavabo sottopiano, doccia alcova, WC monopezzo, piastrelle grigie, piastrelle in gres porcellanato e top in cemento
Immagine di una stanza da bagno per bambini design di medie dimensioni con ante lisce, ante bianche, pareti bianche, pavimento in pietra calcarea, lavabo sottopiano, doccia alcova, WC monopezzo, piastrelle grigie, piastrelle in gres porcellanato e top in cemento
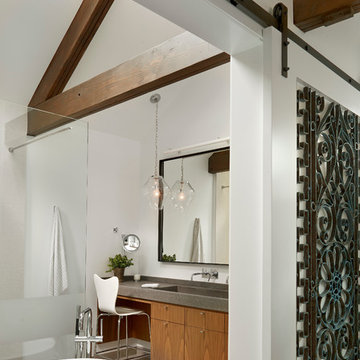
Idee per una stanza da bagno padronale chic di medie dimensioni con lavabo integrato, ante lisce, ante in legno scuro, top in cemento, vasca freestanding, doccia aperta, pareti bianche, pavimento in pietra calcarea e doccia aperta
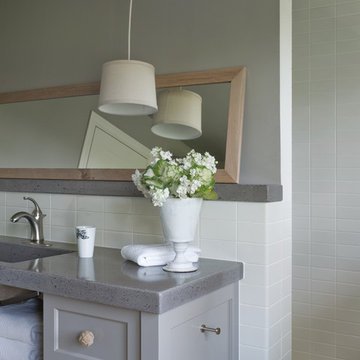
David Duncan Livingston
www.davidduncanlivingston.com
Foto di una stanza da bagno per bambini country di medie dimensioni con lavabo integrato, top in cemento, doccia aperta, piastrelle bianche, piastrelle in ceramica, pareti bianche e pavimento in pietra calcarea
Foto di una stanza da bagno per bambini country di medie dimensioni con lavabo integrato, top in cemento, doccia aperta, piastrelle bianche, piastrelle in ceramica, pareti bianche e pavimento in pietra calcarea
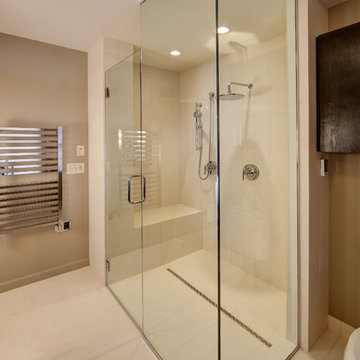
By sacrificing a whirlpool tub and one of the sinks in the existing layout, the team was able to open up the space and create a plan to better suit the couple’s lifestyle. A new spacious barrier free shower includes a hidden product niche, double showerheads and a sleek linear drain detail. A bench seat and hand held showerhead on a slide bar supports future accessibility needs.
Tricia Shay Photography

Immagine di una stanza da bagno padronale minimalista di medie dimensioni con consolle stile comò, ante grigie, vasca da incasso, doccia aperta, WC sospeso, piastrelle grigie, lastra di pietra, pareti grigie, pavimento in pietra calcarea, lavabo da incasso, top in cemento, pavimento grigio, porta doccia a battente, top grigio, toilette, due lavabi e mobile bagno incassato
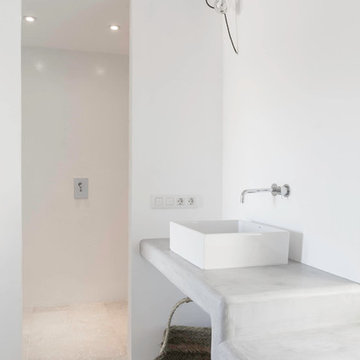
Foto di una stanza da bagno mediterranea con doccia aperta, pareti bianche, pavimento in pietra calcarea, lavabo a bacinella, top in cemento e doccia aperta

A country club respite for our busy professional Bostonian clients. Our clients met in college and have been weekending at the Aquidneck Club every summer for the past 20+ years. The condos within the original clubhouse seldom come up for sale and gather a loyalist following. Our clients jumped at the chance to be a part of the club's history for the next generation. Much of the club’s exteriors reflect a quintessential New England shingle style architecture. The internals had succumbed to dated late 90s and early 2000s renovations of inexpensive materials void of craftsmanship. Our client’s aesthetic balances on the scales of hyper minimalism, clean surfaces, and void of visual clutter. Our palette of color, materiality & textures kept to this notion while generating movement through vintage lighting, comfortable upholstery, and Unique Forms of Art.
A Full-Scale Design, Renovation, and furnishings project.
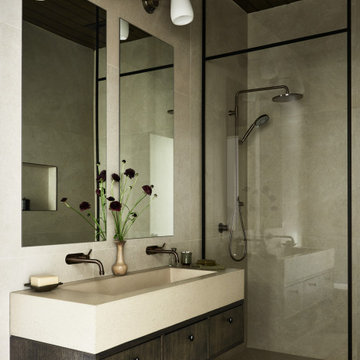
A country club respite for our busy professional Bostonian clients. Our clients met in college and have been weekending at the Aquidneck Club every summer for the past 20+ years. The condos within the original clubhouse seldom come up for sale and gather a loyalist following. Our clients jumped at the chance to be a part of the club's history for the next generation. Much of the club’s exteriors reflect a quintessential New England shingle style architecture. The internals had succumbed to dated late 90s and early 2000s renovations of inexpensive materials void of craftsmanship. Our client’s aesthetic balances on the scales of hyper minimalism, clean surfaces, and void of visual clutter. Our palette of color, materiality & textures kept to this notion while generating movement through vintage lighting, comfortable upholstery, and Unique Forms of Art.
A Full-Scale Design, Renovation, and furnishings project.
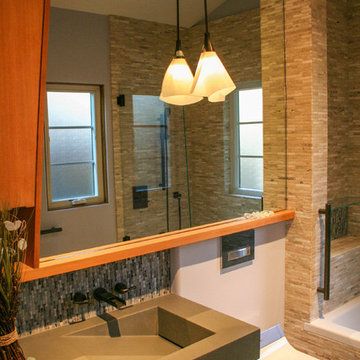
Sonoma Cast Stone ramp sink in floating cast concrete countertop
Photo credit; Devon Carlock
Color Consulting: Penelope Jones Interior Design
Idee per una stanza da bagno padronale classica di medie dimensioni con lavabo integrato, ante lisce, ante in legno scuro, top in cemento, vasca da incasso, WC sospeso, piastrelle di vetro, pavimento in pietra calcarea, piastrelle beige e pareti blu
Idee per una stanza da bagno padronale classica di medie dimensioni con lavabo integrato, ante lisce, ante in legno scuro, top in cemento, vasca da incasso, WC sospeso, piastrelle di vetro, pavimento in pietra calcarea, piastrelle beige e pareti blu
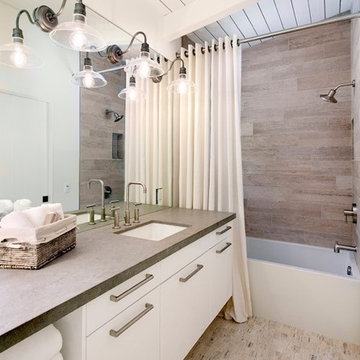
Clean contemporary wood plank shower and stone floor bathroom, designed by Andrea Camburn
Foto di una stanza da bagno stile marino di medie dimensioni con ante lisce, ante bianche, vasca ad alcova, vasca/doccia, pareti bianche, pavimento in pietra calcarea, lavabo sottopiano, piastrelle marroni e top in cemento
Foto di una stanza da bagno stile marino di medie dimensioni con ante lisce, ante bianche, vasca ad alcova, vasca/doccia, pareti bianche, pavimento in pietra calcarea, lavabo sottopiano, piastrelle marroni e top in cemento

Embarking on the design journey of Wabi Sabi Refuge, I immersed myself in the profound quest for tranquility and harmony. This project became a testament to the pursuit of a tranquil haven that stirs a deep sense of calm within. Guided by the essence of wabi-sabi, my intention was to curate Wabi Sabi Refuge as a sacred space that nurtures an ethereal atmosphere, summoning a sincere connection with the surrounding world. Deliberate choices of muted hues and minimalist elements foster an environment of uncluttered serenity, encouraging introspection and contemplation. Embracing the innate imperfections and distinctive qualities of the carefully selected materials and objects added an exquisite touch of organic allure, instilling an authentic reverence for the beauty inherent in nature's creations. Wabi Sabi Refuge serves as a sanctuary, an evocative invitation for visitors to embrace the sublime simplicity, find solace in the imperfect, and uncover the profound and tranquil beauty that wabi-sabi unveils.
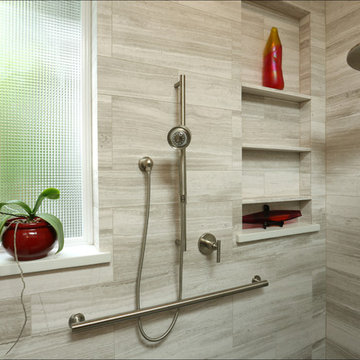
Shannon Butler
Ispirazione per una grande stanza da bagno padronale contemporanea con ante lisce, ante in legno scuro, doccia a filo pavimento, WC monopezzo, piastrelle grigie, piastrelle in pietra, pareti bianche, pavimento in pietra calcarea, lavabo integrato, top in cemento, pavimento bianco e porta doccia a battente
Ispirazione per una grande stanza da bagno padronale contemporanea con ante lisce, ante in legno scuro, doccia a filo pavimento, WC monopezzo, piastrelle grigie, piastrelle in pietra, pareti bianche, pavimento in pietra calcarea, lavabo integrato, top in cemento, pavimento bianco e porta doccia a battente
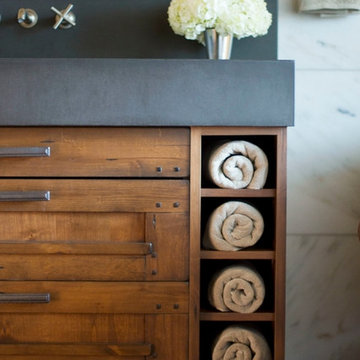
Jason McConathy
Ispirazione per una stanza da bagno padronale rustica con lavabo integrato, ante lisce, ante in legno scuro, top in cemento, vasca freestanding, doccia aperta, WC a due pezzi, piastrelle bianche, piastrelle in pietra, pareti beige e pavimento in pietra calcarea
Ispirazione per una stanza da bagno padronale rustica con lavabo integrato, ante lisce, ante in legno scuro, top in cemento, vasca freestanding, doccia aperta, WC a due pezzi, piastrelle bianche, piastrelle in pietra, pareti beige e pavimento in pietra calcarea
Stanze da Bagno con pavimento in pietra calcarea e top in cemento - Foto e idee per arredare
1