Stanze da Bagno con top in cemento e top bianco - Foto e idee per arredare
Filtra anche per:
Budget
Ordina per:Popolari oggi
1 - 20 di 420 foto
1 di 3

This organic modern master bathroom is truly a sanctuary. Heated clay tile floors feel luxurious underfoot and the large soaking tub is an oasis for busy parents. The unique vanity is a custom piece sourced by the interior designer. The continuation of the large format porcelain tile from the kitchen and the use of walnut on the linen cabinets from Grabill Cabinets, bring in the natural textures central to organic modern interior design. Interior Design: Sarah Sherman Samuel; Architect: J. Visser Design; Builder: Insignia Homes; Linen Cabinet: Grabill Cabinetry; Photo: Nicole Franzen

Esempio di una stanza da bagno padronale contemporanea di medie dimensioni con ante lisce, ante bianche, doccia alcova, WC monopezzo, piastrelle bianche, piastrelle in ceramica, pareti bianche, pavimento con piastrelle in ceramica, lavabo sospeso, top in cemento, pavimento bianco, porta doccia a battente, top bianco, panca da doccia, due lavabi e mobile bagno sospeso

This modern bathroom has walling adhered with Travertine Concrete on a Roll, giving a subtle backing to the simplistic layout of the sinks and bath.
Easyfit Concrete is supplied in rolls of 3000x1000mm and is only 2mm. Lightweight and easy to install.

Having the same color in the shower niche, pebble floor tiles, and counter backsplash ties this whole look together.
Immagine di una stanza da bagno etnica di medie dimensioni con ante in stile shaker, ante grigie, doccia ad angolo, piastrelle marroni, piastrelle in gres porcellanato, pavimento in gres porcellanato, lavabo sottopiano, top in cemento, pavimento marrone, porta doccia a battente e top bianco
Immagine di una stanza da bagno etnica di medie dimensioni con ante in stile shaker, ante grigie, doccia ad angolo, piastrelle marroni, piastrelle in gres porcellanato, pavimento in gres porcellanato, lavabo sottopiano, top in cemento, pavimento marrone, porta doccia a battente e top bianco
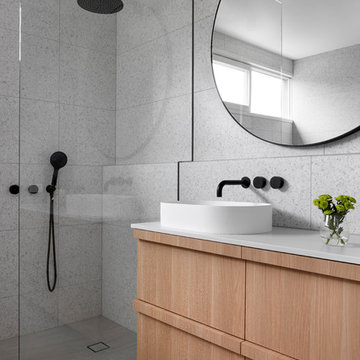
Tom Roe
Esempio di una stanza da bagno padronale stile marinaro di medie dimensioni con ante con riquadro incassato, ante in legno chiaro, vasca freestanding, doccia aperta, piastrelle grigie, piastrelle in pietra, lavabo a bacinella, top in cemento, pavimento grigio, porta doccia a battente e top bianco
Esempio di una stanza da bagno padronale stile marinaro di medie dimensioni con ante con riquadro incassato, ante in legno chiaro, vasca freestanding, doccia aperta, piastrelle grigie, piastrelle in pietra, lavabo a bacinella, top in cemento, pavimento grigio, porta doccia a battente e top bianco
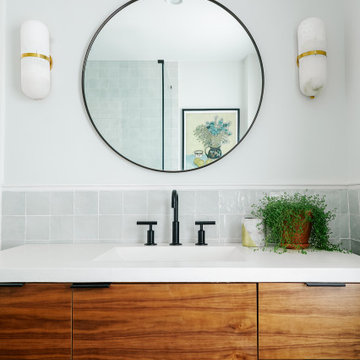
Master bathroom with custom floating walnut vanity and zellige tile backsplash.
Foto di una piccola stanza da bagno padronale contemporanea con ante lisce, ante marroni, WC a due pezzi, piastrelle grigie, piastrelle in ceramica, pareti bianche, pavimento alla veneziana, lavabo integrato, top in cemento, pavimento grigio e top bianco
Foto di una piccola stanza da bagno padronale contemporanea con ante lisce, ante marroni, WC a due pezzi, piastrelle grigie, piastrelle in ceramica, pareti bianche, pavimento alla veneziana, lavabo integrato, top in cemento, pavimento grigio e top bianco
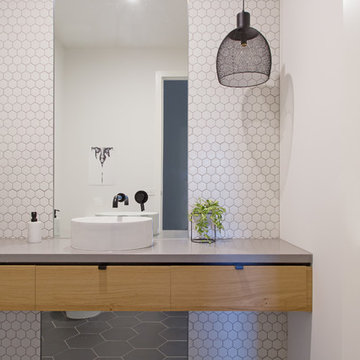
Idee per una stanza da bagno padronale contemporanea di medie dimensioni con ante lisce, ante in legno scuro, piastrelle grigie, piastrelle bianche, pareti bianche, lavabo a bacinella, vasca/doccia, piastrelle in ceramica, pavimento con piastrelle in ceramica, top in cemento, pavimento grigio e top bianco

Idee per una stanza da bagno padronale industriale con vasca da incasso, vasca/doccia, WC a due pezzi, piastrelle bianche, piastrelle in gres porcellanato, pareti bianche, pavimento in gres porcellanato, lavabo rettangolare, top in cemento, pavimento nero, doccia aperta, top bianco, nicchia, un lavabo e mobile bagno freestanding
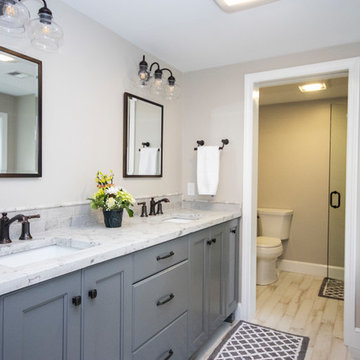
Esempio di una stanza da bagno padronale chic di medie dimensioni con ante con riquadro incassato, ante grigie, doccia alcova, WC a due pezzi, piastrelle grigie, piastrelle in pietra, pareti grigie, pavimento in gres porcellanato, lavabo sottopiano, top in cemento, pavimento bianco, porta doccia a battente e top bianco
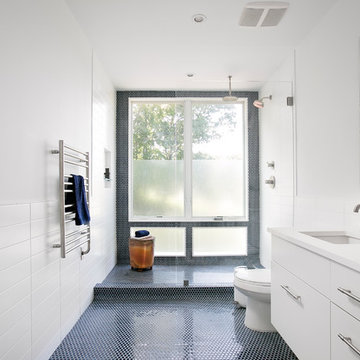
Modern master bathroom in Lefferts Gardens, Brooklyn. Blue penny tile by Waterworks and white subway tile by Adko. Photo by Alexey Gold-Devoryadkin.
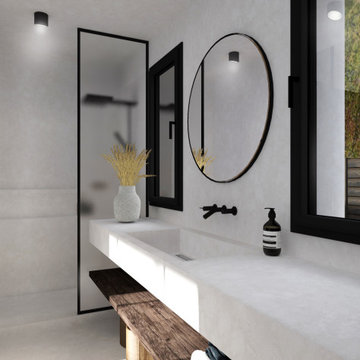
Salle de douche de la suite parentale.
Traitement du sol, des murs, du plafond et du plan de travail en béton ciré clair.
Séparée de la chambre par une double porte coulissante en verre poli et métal brut noir.
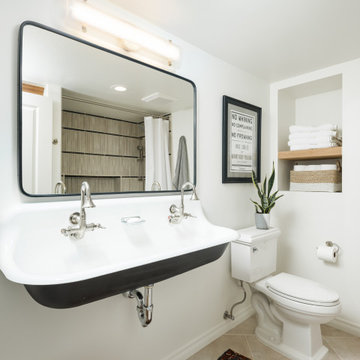
Adding double faucets in a wall mounted sink to this guest bathroom is such a fun way for the kids to brush their teeth. Keeping the walls white and adding neutral tile and finishes makes the room feel fresh and clean.
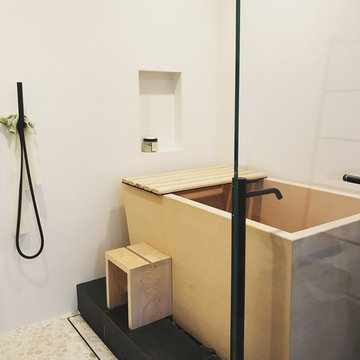
Japanese soaking tub in steam shower
Esempio di una stanza da bagno padronale etnica di medie dimensioni con ante lisce, ante in legno bruno, piastrelle bianche, top in cemento, top bianco, vasca giapponese, zona vasca/doccia separata, WC monopezzo, pareti bianche, pavimento con piastrelle di ciottoli, lavabo integrato, pavimento beige e doccia aperta
Esempio di una stanza da bagno padronale etnica di medie dimensioni con ante lisce, ante in legno bruno, piastrelle bianche, top in cemento, top bianco, vasca giapponese, zona vasca/doccia separata, WC monopezzo, pareti bianche, pavimento con piastrelle di ciottoli, lavabo integrato, pavimento beige e doccia aperta
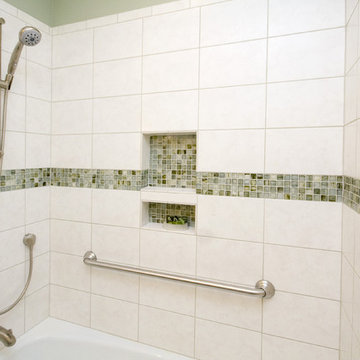
What could be better than a bath in a beautiful quiet space at the end of a long day. This bathroom in Chapel Hill provides a tranquil retreat for the homeowner or guests. Soothing sage green walls and white and gray tile contrast with the beautiful dark lyptus cabinets. A soft curve provides a little extra space for the perfect oval sink. White fixtures and satin nickel hardware stand out nicely against this beautiful backdrop. The countertop, made from recycled glass, adds a nice clean finish to an already stunning space.
copyright 2011 marilyn peryer photography

Idéalement situé en plein cœur du Marais sur la mythique place des Vosges, ce duplex sur cour comportait initialement deux contraintes spatiales : sa faible hauteur sous plafond (2,09m au plus bas) et sa configuration tout en longueur.
Le cahier des charges des propriétaires faisait quant à lui mention de plusieurs demandes à satisfaire : la création de trois chambres et trois salles d’eau indépendantes, un espace de réception avec cuisine ouverte, le tout dans une atmosphère la plus épurée possible. Pari tenu !
Le niveau rez-de-chaussée dessert le volume d’accueil avec une buanderie invisible, une chambre avec dressing & espace de travail, ainsi qu’une salle d’eau. Au premier étage, le palier permet l’accès aux sanitaires invités ainsi qu’une seconde chambre avec cabinet de toilette et rangements intégrés. Après quelques marches, le volume s’ouvre sur la salle à manger, dans laquelle prend place un bar intégrant deux caves à vins et une niche en Corian pour le service. Le salon ensuite, où les assises confortables invitent à la convivialité, s’ouvre sur une cuisine immaculée dont les caissons hauts se font oublier derrière des façades miroirs. Enfin, la suite parentale située à l’extrémité de l’appartement offre une chambre fonctionnelle et minimaliste, avec sanitaires et salle d’eau attenante, le tout entièrement réalisé en béton ciré.
L’ensemble des éléments de mobilier, luminaires, décoration, linge de maison & vaisselle ont été sélectionnés & installés par l’équipe d’Ameo Concept, pour un projet clé en main aux mille nuances de blancs.
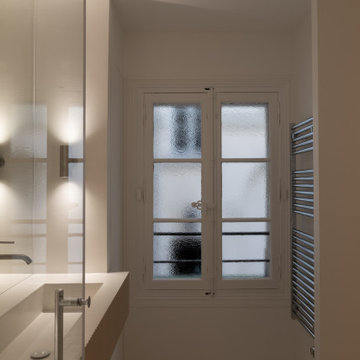
Idéalement situé en plein cœur du Marais sur la mythique place des Vosges, ce duplex sur cour comportait initialement deux contraintes spatiales : sa faible hauteur sous plafond (2,09m au plus bas) et sa configuration tout en longueur.
Le cahier des charges des propriétaires faisait quant à lui mention de plusieurs demandes à satisfaire : la création de trois chambres et trois salles d’eau indépendantes, un espace de réception avec cuisine ouverte, le tout dans une atmosphère la plus épurée possible. Pari tenu !
Le niveau rez-de-chaussée dessert le volume d’accueil avec une buanderie invisible, une chambre avec dressing & espace de travail, ainsi qu’une salle d’eau. Au premier étage, le palier permet l’accès aux sanitaires invités ainsi qu’une seconde chambre avec cabinet de toilette et rangements intégrés. Après quelques marches, le volume s’ouvre sur la salle à manger, dans laquelle prend place un bar intégrant deux caves à vins et une niche en Corian pour le service. Le salon ensuite, où les assises confortables invitent à la convivialité, s’ouvre sur une cuisine immaculée dont les caissons hauts se font oublier derrière des façades miroirs. Enfin, la suite parentale située à l’extrémité de l’appartement offre une chambre fonctionnelle et minimaliste, avec sanitaires et salle d’eau attenante, le tout entièrement réalisé en béton ciré.
L’ensemble des éléments de mobilier, luminaires, décoration, linge de maison & vaisselle ont été sélectionnés & installés par l’équipe d’Ameo Concept, pour un projet clé en main aux mille nuances de blancs.

Our clients wanted an ensuite bathroom with organic lines and a hand-forged feel with an aged patina. The japanese finger tiles, micro cement render, aged copper tapware, and refined curves surprised and delighted them.
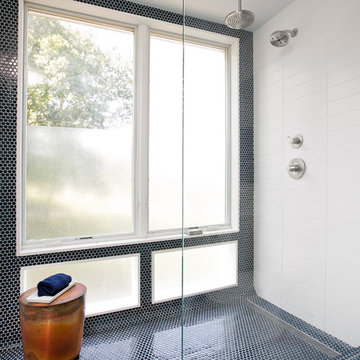
Navy blue waterworks penny tile rounds and Adko white subway tile dazzle in modern master bedroom, in Lefferts Gardens, Brooklyn. Photo by Alexey Gold-Devoryadkin.

Adding double faucets in a wall mounted sink to this guest bathroom is such a fun way for the kids to brush their teeth. Keeping the walls white and adding neutral tile and finishes makes the room feel fresh and clean.

Esempio di una piccola stanza da bagno con doccia boho chic con nessun'anta, ante in legno scuro, doccia aperta, piastrelle in ceramica, pareti multicolore, pavimento in cementine, lavabo rettangolare, top in cemento, pavimento multicolore, doccia aperta, top bianco, un lavabo, mobile bagno freestanding e carta da parati
Stanze da Bagno con top in cemento e top bianco - Foto e idee per arredare
1