Stanze da Bagno con WC a due pezzi e top in cemento - Foto e idee per arredare
Filtra anche per:
Budget
Ordina per:Popolari oggi
1 - 20 di 1.114 foto

Ispirazione per una grande stanza da bagno padronale tradizionale con ante con bugna sagomata, ante in legno bruno, vasca da incasso, doccia alcova, WC a due pezzi, piastrelle grigie, piastrelle bianche, piastrelle in gres porcellanato, pareti grigie, pavimento in gres porcellanato, lavabo sottopiano, top in cemento, pavimento bianco e porta doccia a battente

Idee per una grande stanza da bagno padronale minimal con ante lisce, ante in legno scuro, vasca freestanding, doccia aperta, piastrelle grigie, piastrelle bianche, piastrelle diamantate, lavabo a bacinella, doccia aperta, WC a due pezzi, pareti grigie, pavimento con piastrelle in ceramica, top in cemento, pavimento blu e top grigio
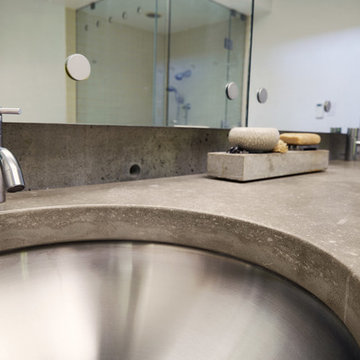
Starboard & Port http://www.starboardandport.com/
Foto di una stanza da bagno con doccia industriale di medie dimensioni con nessun'anta, WC a due pezzi, piastrelle grigie, piastrelle di cemento, pareti grigie, pavimento con piastrelle in ceramica, lavabo sottopiano, top in cemento e pavimento beige
Foto di una stanza da bagno con doccia industriale di medie dimensioni con nessun'anta, WC a due pezzi, piastrelle grigie, piastrelle di cemento, pareti grigie, pavimento con piastrelle in ceramica, lavabo sottopiano, top in cemento e pavimento beige

Ispirazione per una stanza da bagno padronale tradizionale di medie dimensioni con ante con riquadro incassato, ante grigie, vasca da incasso, vasca/doccia, WC a due pezzi, piastrelle beige, lastra di pietra, pareti beige, parquet scuro, lavabo a bacinella e top in cemento

Ispirazione per una grande stanza da bagno padronale industriale con vasca freestanding, doccia doppia, WC a due pezzi, piastrelle nere, piastrelle in gres porcellanato, pareti bianche, pavimento in bambù, lavabo rettangolare e top in cemento
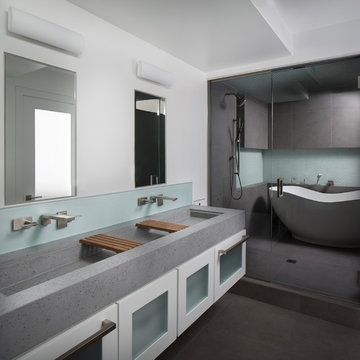
This Zen-like contemporary master bathroom is unique in many ways. From the large free-standing Roman tub within the oversized shower stall to the floating wall-hung extra wide custom vanity cabinet with custom polished concrete trough sink and teak inserts this bathroom is a stand-out. There is glass everywhere from the frosted tempered glass backsplash to the miniature subway glass wall tiles lining the large L-shaped niche area set within the shower to the frosted transom light set into the wall above the entrance (not shown). The floor of the bathroom and walls of the shower area are large 2' x 2' grey textured ceramic tiles with the appearance of concrete.
Photography by Max Sall
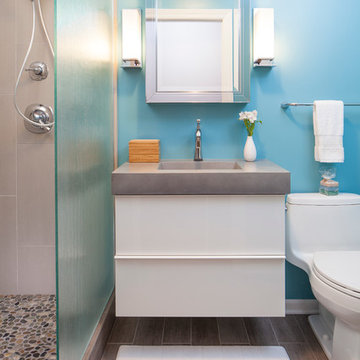
A tub shower transformed into a standing open shower. A concrete composite vanity top incorporates the sink and counter making it low maintenance.
Photography by
Jacob Hand
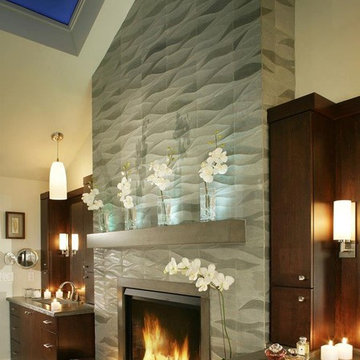
Peter Rymwid
Ispirazione per una grande stanza da bagno minimal con lavabo integrato, ante lisce, ante in legno bruno, top in cemento, doccia aperta, WC a due pezzi, piastrelle grigie, pareti bianche e pavimento con piastrelle in ceramica
Ispirazione per una grande stanza da bagno minimal con lavabo integrato, ante lisce, ante in legno bruno, top in cemento, doccia aperta, WC a due pezzi, piastrelle grigie, pareti bianche e pavimento con piastrelle in ceramica

Foto di una stanza da bagno padronale contemporanea di medie dimensioni con ante lisce, ante in legno scuro, doccia ad angolo, lavabo sottopiano, top in cemento, doccia aperta, WC a due pezzi, piastrelle grigie, piastrelle in ardesia, pareti grigie, pavimento grigio e top marrone
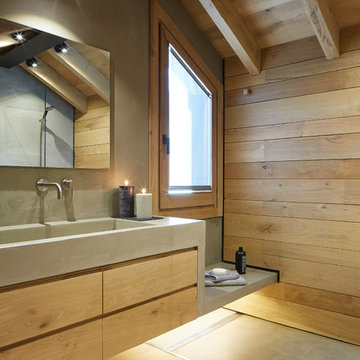
Esempio di una stanza da bagno padronale country di medie dimensioni con doccia a filo pavimento, WC a due pezzi, parquet chiaro, ante lisce, ante in legno chiaro, pareti grigie, lavabo integrato, top in cemento, pavimento marrone e doccia aperta
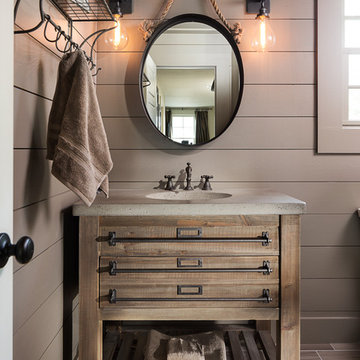
Tommy Daspit is an Architectural, Commercial, Real Estate, and Google Maps Business View Trusted photographer in Birmingham, Alabama. Tommy provides the best in commercial photography in the southeastern United States (Alabama, Georgia, North Carolina, South Carolina, Florida, Mississippi, Louisiana, and Tennessee).
View more of his work on his homepage: http://tommmydaspit.com

This 3200 square foot home features a maintenance free exterior of LP Smartside, corrugated aluminum roofing, and native prairie landscaping. The design of the structure is intended to mimic the architectural lines of classic farm buildings. The outdoor living areas are as important to this home as the interior spaces; covered and exposed porches, field stone patios and an enclosed screen porch all offer expansive views of the surrounding meadow and tree line.
The home’s interior combines rustic timbers and soaring spaces which would have traditionally been reserved for the barn and outbuildings, with classic finishes customarily found in the family homestead. Walls of windows and cathedral ceilings invite the outdoors in. Locally sourced reclaimed posts and beams, wide plank white oak flooring and a Door County fieldstone fireplace juxtapose with classic white cabinetry and millwork, tongue and groove wainscoting and a color palate of softened paint hues, tiles and fabrics to create a completely unique Door County homestead.
Mitch Wise Design, Inc.
Richard Steinberger Photography
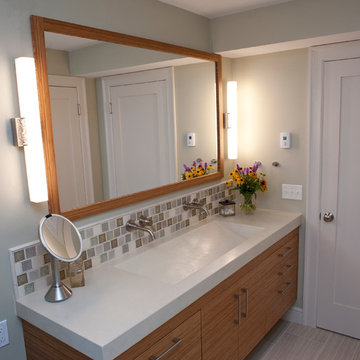
Master bath double vanity made with sustainably harvested bamboo. Doors and drawers are flat panel. Custom concrete double trough sink by Eric Cohen's Slab Lab. Wall mounted mono-type lav faucets create an uncluttered look and facilitate easy cleaning. Large framed mirror helps the room look and feel larger. Radiant heat under porcelain tile floor gives off lovely even warmth.
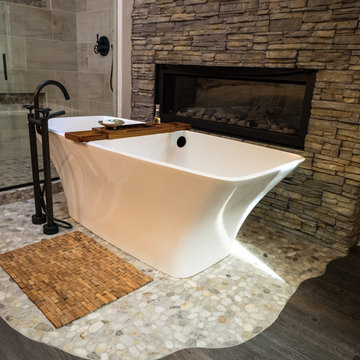
Natural Hickory cabinets highlight the rustic vibe of this Master Bath space. Featuring a freestanding tub with urban industrial fixtures, and lots of natural light. The floor tile in the shower replicate pebbles that spill out around the freestanding tub, and the fireplace with natural stone adds the warmth to the space.
Visions in Photography
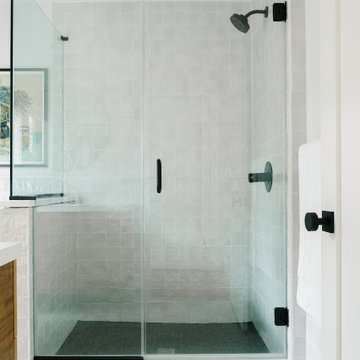
Master bathroom with terrazzo flooring, zellige tile walls, and black fixtures and hardware.
Idee per una stanza da bagno padronale minimal di medie dimensioni con ante lisce, ante marroni, doccia aperta, WC a due pezzi, piastrelle grigie, piastrelle in ceramica, pareti bianche, pavimento alla veneziana, lavabo integrato, top in cemento, pavimento grigio, porta doccia a battente e top bianco
Idee per una stanza da bagno padronale minimal di medie dimensioni con ante lisce, ante marroni, doccia aperta, WC a due pezzi, piastrelle grigie, piastrelle in ceramica, pareti bianche, pavimento alla veneziana, lavabo integrato, top in cemento, pavimento grigio, porta doccia a battente e top bianco
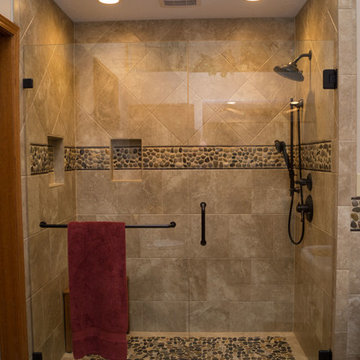
Angie Harris
Foto di una grande stanza da bagno padronale stile americano con ante con bugna sagomata, ante in legno scuro, doccia alcova, WC a due pezzi, piastrelle multicolore, piastrelle in ceramica, pareti beige, pavimento con piastrelle in ceramica, lavabo sottopiano e top in cemento
Foto di una grande stanza da bagno padronale stile americano con ante con bugna sagomata, ante in legno scuro, doccia alcova, WC a due pezzi, piastrelle multicolore, piastrelle in ceramica, pareti beige, pavimento con piastrelle in ceramica, lavabo sottopiano e top in cemento
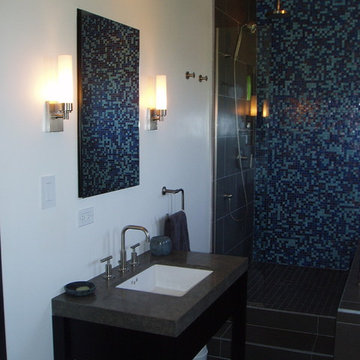
View the Complete Project from Start to Finish Hyde Park Chicago Bathroom
Ispirazione per una grande stanza da bagno padronale minimal con lavabo sottopiano, top in cemento, vasca/doccia, WC a due pezzi, piastrelle in ceramica, nessun'anta, ante nere, piastrelle blu, pareti bianche, pavimento in gres porcellanato, pavimento grigio, vasca sottopiano e doccia aperta
Ispirazione per una grande stanza da bagno padronale minimal con lavabo sottopiano, top in cemento, vasca/doccia, WC a due pezzi, piastrelle in ceramica, nessun'anta, ante nere, piastrelle blu, pareti bianche, pavimento in gres porcellanato, pavimento grigio, vasca sottopiano e doccia aperta

Foto di una stanza da bagno con doccia costiera di medie dimensioni con ante nere, doccia alcova, WC a due pezzi, piastrelle bianche, piastrelle diamantate, pareti beige, pavimento in gres porcellanato, lavabo sottopiano, top in cemento, pavimento bianco, porta doccia a battente, top grigio, un lavabo, mobile bagno freestanding e carta da parati
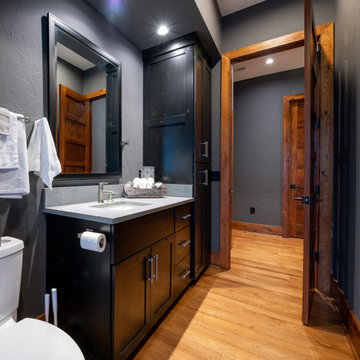
This gorgeous modern home sits along a rushing river and includes a separate enclosed pavilion. Distinguishing features include the mixture of metal, wood and stone textures throughout the home in hues of brown, grey and black.
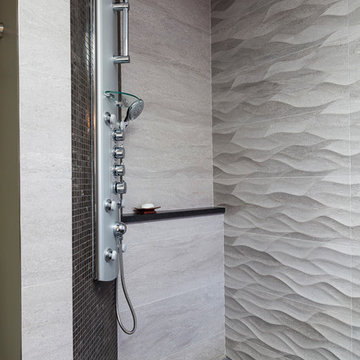
David Dadekian
Idee per una stanza da bagno padronale minimalista di medie dimensioni con ante lisce, ante marroni, vasca giapponese, doccia a filo pavimento, WC a due pezzi, piastrelle grigie, piastrelle in gres porcellanato, pareti grigie, pavimento in gres porcellanato, lavabo integrato, top in cemento, pavimento nero e doccia aperta
Idee per una stanza da bagno padronale minimalista di medie dimensioni con ante lisce, ante marroni, vasca giapponese, doccia a filo pavimento, WC a due pezzi, piastrelle grigie, piastrelle in gres porcellanato, pareti grigie, pavimento in gres porcellanato, lavabo integrato, top in cemento, pavimento nero e doccia aperta
Stanze da Bagno con WC a due pezzi e top in cemento - Foto e idee per arredare
1