Stanze da Bagno di medie dimensioni con top in cemento - Foto e idee per arredare
Filtra anche per:
Budget
Ordina per:Popolari oggi
1 - 20 di 2.759 foto
1 di 3

Dark stone, custom cherry cabinetry, misty forest wallpaper, and a luxurious soaker tub mix together to create this spectacular primary bathroom. These returning clients came to us with a vision to transform their builder-grade bathroom into a showpiece, inspired in part by the Japanese garden and forest surrounding their home. Our designer, Anna, incorporated several accessibility-friendly features into the bathroom design; a zero-clearance shower entrance, a tiled shower bench, stylish grab bars, and a wide ledge for transitioning into the soaking tub. Our master cabinet maker and finish carpenters collaborated to create the handmade tapered legs of the cherry cabinets, a custom mirror frame, and new wood trim.

PALO ALTO ACCESSIBLE BATHROOM
Designed for accessibility, the hall bathroom has a curbless shower, floating cast concrete countertop and a wide door.
The same stone tile is used in the shower and above the sink, but grout colors were changed for accent. Single handle lavatory faucet.
Not seen in this photo is the tiled seat in the shower (opposite the shower bar) and the toilet across from the vanity. The grab bars, both in the shower and next to the toilet, also serve as towel bars.
Erlenmeyer mini pendants from Hubbarton Forge flank a mirror set in flush with the stone tile.
Concrete ramped sink from Sonoma Cast Stone
Photo: Mark Pinkerton, vi360
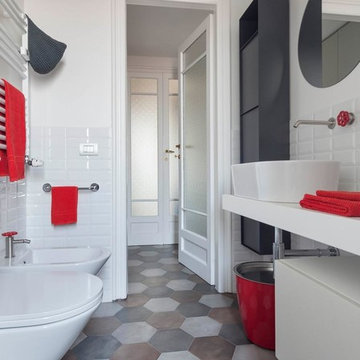
bagno padronale con pavimento in gres pocellanato esagonale in tre colori. Rivestimento in piastrelle lucide diamantate 7,5x15. Piatto doccia in muratura. Lampada Tolomeo Artemide. Rubinetterie NEVE
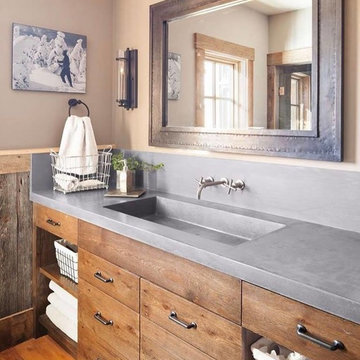
Ispirazione per una stanza da bagno american style di medie dimensioni con consolle stile comò, ante in legno scuro, pareti beige, pavimento in legno massello medio, lavabo integrato e top in cemento

Claudia Uribe Touri Photography
Idee per una stanza da bagno padronale design di medie dimensioni con nessun'anta, ante in legno chiaro, piastrelle bianche, piastrelle in pietra, pareti grigie, pavimento in marmo, WC monopezzo, lavabo integrato e top in cemento
Idee per una stanza da bagno padronale design di medie dimensioni con nessun'anta, ante in legno chiaro, piastrelle bianche, piastrelle in pietra, pareti grigie, pavimento in marmo, WC monopezzo, lavabo integrato e top in cemento
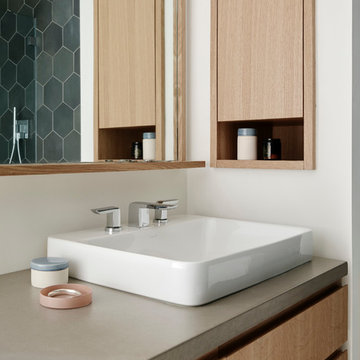
Joe Fletcher
Idee per una stanza da bagno padronale minimalista di medie dimensioni con ante lisce, ante in legno chiaro, vasca ad alcova, vasca/doccia, WC monopezzo, piastrelle nere, piastrelle grigie, piastrelle in ceramica, pareti bianche, lavabo a bacinella e top in cemento
Idee per una stanza da bagno padronale minimalista di medie dimensioni con ante lisce, ante in legno chiaro, vasca ad alcova, vasca/doccia, WC monopezzo, piastrelle nere, piastrelle grigie, piastrelle in ceramica, pareti bianche, lavabo a bacinella e top in cemento
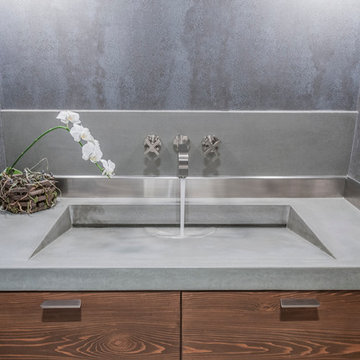
Create your own one-of-a-kind custom concrete vanity top at ConcreteBath.com. We ship worldwide!
Foto di una stanza da bagno moderna di medie dimensioni con ante lisce, ante in legno scuro, pareti grigie, lavabo integrato e top in cemento
Foto di una stanza da bagno moderna di medie dimensioni con ante lisce, ante in legno scuro, pareti grigie, lavabo integrato e top in cemento
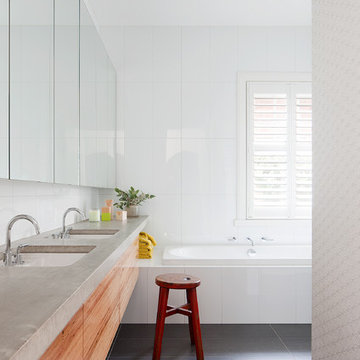
Shannon McGrath
Ispirazione per una stanza da bagno design di medie dimensioni con lavabo sottopiano, ante lisce, ante in legno scuro, top in cemento, vasca da incasso, doccia alcova, piastrelle bianche, piastrelle in ceramica, pareti bianche e pavimento in gres porcellanato
Ispirazione per una stanza da bagno design di medie dimensioni con lavabo sottopiano, ante lisce, ante in legno scuro, top in cemento, vasca da incasso, doccia alcova, piastrelle bianche, piastrelle in ceramica, pareti bianche e pavimento in gres porcellanato

Photo by Eric Zepeda
Ispirazione per una stanza da bagno padronale minimalista di medie dimensioni con ante lisce, ante in legno chiaro, vasca freestanding, doccia aperta, WC a due pezzi, piastrelle grigie, piastrelle di cemento, pareti grigie, pavimento in cementine, lavabo integrato, top in cemento, pavimento grigio e porta doccia a battente
Ispirazione per una stanza da bagno padronale minimalista di medie dimensioni con ante lisce, ante in legno chiaro, vasca freestanding, doccia aperta, WC a due pezzi, piastrelle grigie, piastrelle di cemento, pareti grigie, pavimento in cementine, lavabo integrato, top in cemento, pavimento grigio e porta doccia a battente

La salle d’eau est séparée de la chambre par une porte coulissante vitrée afin de laisser passer la lumière naturelle. L’armoire à pharmacie a été réalisée sur mesure. Ses portes miroir apportent volume et profondeur à l’espace. Afin de se fondre dans le décor et d’optimiser l’agencement, elle a été incrustée dans le doublage du mur.
Enfin, la mosaïque irisée bleue Kitkat (Casalux) apporte tout le caractère de cette mini pièce maximisée.

Ispirazione per una stanza da bagno per bambini nordica di medie dimensioni con vasca da incasso, vasca/doccia, WC sospeso, piastrelle rosa, piastrelle in ceramica, pavimento in cemento, lavabo sospeso, top in cemento, pavimento grigio, top verde e due lavabi

Huntsmore handled the complete design and build of this bathroom extension in Brook Green, W14. Planning permission was gained for the new rear extension at first-floor level. Huntsmore then managed the interior design process, specifying all finishing details. The client wanted to pursue an industrial style with soft accents of pinkThe proposed room was small, so a number of bespoke items were selected to make the most of the space. To compliment the large format concrete effect tiles, this concrete sink was specially made by Warrington & Rose. This met the client's exacting requirements, with a deep basin area for washing and extra counter space either side to keep everyday toiletries and luxury soapsBespoke cabinetry was also built by Huntsmore with a reeded finish to soften the industrial concrete. A tall unit was built to act as bathroom storage, and a vanity unit created to complement the concrete sink. The joinery was finished in Mylands' 'Rose Theatre' paintThe industrial theme was further continued with Crittall-style steel bathroom screen and doors entering the bathroom. The black steel works well with the pink and grey concrete accents through the bathroom. Finally, to soften the concrete throughout the scheme, the client requested a reindeer moss living wall. This is a natural moss, and draws in moisture and humidity as well as softening the room.

Esempio di una stanza da bagno padronale contemporanea di medie dimensioni con ante lisce, ante bianche, doccia alcova, WC monopezzo, piastrelle bianche, piastrelle in ceramica, pareti bianche, pavimento con piastrelle in ceramica, lavabo sospeso, top in cemento, pavimento bianco, porta doccia a battente, top bianco, panca da doccia, due lavabi e mobile bagno sospeso

Benny Chan
Idee per una stanza da bagno padronale minimalista di medie dimensioni con ante in legno chiaro, pareti marroni, pavimento in cemento, top in cemento, top grigio, ante lisce, lavabo rettangolare e pavimento grigio
Idee per una stanza da bagno padronale minimalista di medie dimensioni con ante in legno chiaro, pareti marroni, pavimento in cemento, top in cemento, top grigio, ante lisce, lavabo rettangolare e pavimento grigio
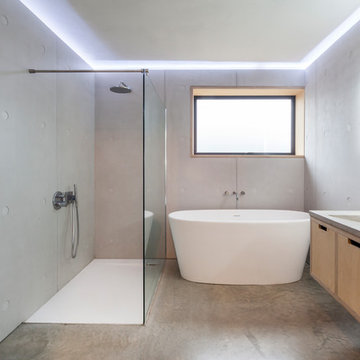
Steve lancefield
Foto di una stanza da bagno padronale minimalista di medie dimensioni con ante lisce, ante in legno chiaro, vasca freestanding, doccia aperta, pareti grigie, pavimento in cemento, top in cemento, pavimento grigio, piastrelle grigie, lavabo integrato e doccia aperta
Foto di una stanza da bagno padronale minimalista di medie dimensioni con ante lisce, ante in legno chiaro, vasca freestanding, doccia aperta, pareti grigie, pavimento in cemento, top in cemento, pavimento grigio, piastrelle grigie, lavabo integrato e doccia aperta
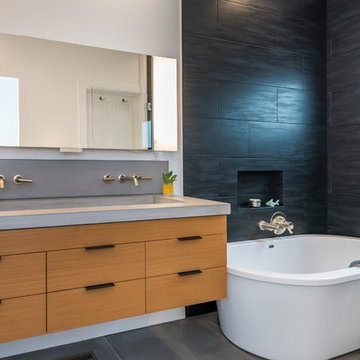
View of custom sink and bathtub. Photo by Olga Soboleva
Ispirazione per una stanza da bagno padronale contemporanea di medie dimensioni con ante lisce, ante in legno chiaro, vasca freestanding, doccia aperta, WC monopezzo, piastrelle nere, piastrelle in ceramica, pareti bianche, pavimento in cementine, lavabo sospeso, top in cemento, pavimento grigio e doccia aperta
Ispirazione per una stanza da bagno padronale contemporanea di medie dimensioni con ante lisce, ante in legno chiaro, vasca freestanding, doccia aperta, WC monopezzo, piastrelle nere, piastrelle in ceramica, pareti bianche, pavimento in cementine, lavabo sospeso, top in cemento, pavimento grigio e doccia aperta

Casey Woods
Foto di una stanza da bagno con doccia stile marino di medie dimensioni con ante lisce, ante blu, vasca ad alcova, vasca/doccia, WC monopezzo, piastrelle bianche, piastrelle in gres porcellanato, pareti bianche, pavimento in cemento, lavabo sottopiano, top in cemento e doccia aperta
Foto di una stanza da bagno con doccia stile marino di medie dimensioni con ante lisce, ante blu, vasca ad alcova, vasca/doccia, WC monopezzo, piastrelle bianche, piastrelle in gres porcellanato, pareti bianche, pavimento in cemento, lavabo sottopiano, top in cemento e doccia aperta

Esempio di una stanza da bagno con doccia minimal di medie dimensioni con WC sospeso, pareti grigie, ante lisce, ante grigie, doccia alcova, piastrelle grigie, piastrelle di cemento, pavimento in cementine, lavabo rettangolare, top in cemento, pavimento grigio e porta doccia a battente

This Boulder, Colorado remodel by fuentesdesign demonstrates the possibility of renewal in American suburbs, and Passive House design principles. Once an inefficient single story 1,000 square-foot ranch house with a forced air furnace, has been transformed into a two-story, solar powered 2500 square-foot three bedroom home ready for the next generation.
The new design for the home is modern with a sustainable theme, incorporating a palette of natural materials including; reclaimed wood finishes, FSC-certified pine Zola windows and doors, and natural earth and lime plasters that soften the interior and crisp contemporary exterior with a flavor of the west. A Ninety-percent efficient energy recovery fresh air ventilation system provides constant filtered fresh air to every room. The existing interior brick was removed and replaced with insulation. The remaining heating and cooling loads are easily met with the highest degree of comfort via a mini-split heat pump, the peak heat load has been cut by a factor of 4, despite the house doubling in size. During the coldest part of the Colorado winter, a wood stove for ambiance and low carbon back up heat creates a special place in both the living and kitchen area, and upstairs loft.
This ultra energy efficient home relies on extremely high levels of insulation, air-tight detailing and construction, and the implementation of high performance, custom made European windows and doors by Zola Windows. Zola’s ThermoPlus Clad line, which boasts R-11 triple glazing and is thermally broken with a layer of patented German Purenit®, was selected for the project. These windows also provide a seamless indoor/outdoor connection, with 9′ wide folding doors from the dining area and a matching 9′ wide custom countertop folding window that opens the kitchen up to a grassy court where mature trees provide shade and extend the living space during the summer months.
With air-tight construction, this home meets the Passive House Retrofit (EnerPHit) air-tightness standard of
Stanze da Bagno di medie dimensioni con top in cemento - Foto e idee per arredare
1
