Stanze da Bagno con top in cemento e pannellatura - Foto e idee per arredare
Filtra anche per:
Budget
Ordina per:Popolari oggi
1 - 18 di 18 foto
1 di 3

Foto di una stanza da bagno padronale bohémian di medie dimensioni con ante lisce, ante in legno bruno, vasca freestanding, zona vasca/doccia separata, bidè, piastrelle grigie, piastrelle in ceramica, pareti grigie, pavimento in gres porcellanato, lavabo integrato, top in cemento, pavimento grigio, porta doccia a battente, top grigio, panca da doccia, due lavabi, mobile bagno incassato e pannellatura

Master Bathroom Designed with luxurious materials like marble countertop with an undermount sink, flat-panel cabinets, light wood cabinets, floors are a combination of hexagon tiles and wood flooring, white walls around and an eye-catching texture bathroom wall panel. freestanding bathtub enclosed frosted hinged shower door.

Pink pop in the golden radiance of the brass bathroom - a mixture of unfinished sheet brass, flagstone flooring, chrome plumbing fixtures and tree stump makes for a shower glow like no other

Concrete floors provide smooth transitions within the Master Bedroom/Bath suite making for the perfect oasis. Wall mounted sink and sensor faucet provide easy use. Wide openings allow for wheelchair access between the spaces. Chic glass barn door provide privacy in wet shower area. Large hardware door handles are statement pieces as well as functional.
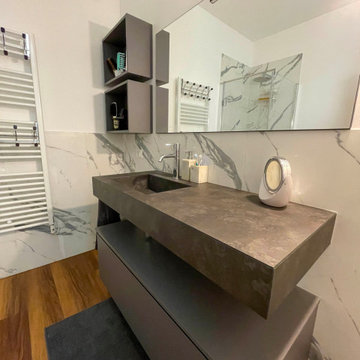
Idee per una stanza da bagno con doccia minimalista di medie dimensioni con ante lisce, ante marroni, doccia ad angolo, WC sospeso, pistrelle in bianco e nero, piastrelle di marmo, pareti bianche, parquet scuro, lavabo integrato, top in cemento, pavimento multicolore, porta doccia scorrevole, top marrone, un lavabo, mobile bagno sospeso e pannellatura
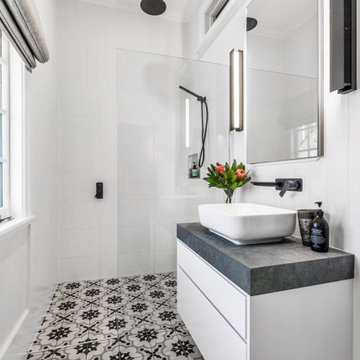
Featuring Reece matte black fittings, VJ panelling, custom vanity and encaustic floor tiles.
Idee per una stanza da bagno con doccia scandinava di medie dimensioni con ante con bugna sagomata, ante bianche, doccia aperta, piastrelle bianche, piastrelle in gres porcellanato, pareti bianche, pavimento in gres porcellanato, top in cemento, pavimento grigio, doccia aperta, top grigio, nicchia, un lavabo, mobile bagno sospeso, soffitto in legno e pannellatura
Idee per una stanza da bagno con doccia scandinava di medie dimensioni con ante con bugna sagomata, ante bianche, doccia aperta, piastrelle bianche, piastrelle in gres porcellanato, pareti bianche, pavimento in gres porcellanato, top in cemento, pavimento grigio, doccia aperta, top grigio, nicchia, un lavabo, mobile bagno sospeso, soffitto in legno e pannellatura
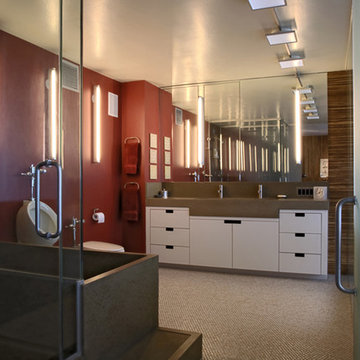
The hallmark of this fully custom master bathroom are the cast concrete fixtures. A soaking tub was detailed to integrate with the adjacent shower base, with connected overflows. An oversized double sink at the vanity provides ample space for two faucets.
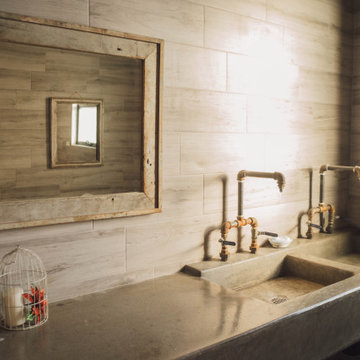
This is the exterior bathroom, in the grill area, is all made of concrete with the integraded double sink with rusted metal pipes faucets with indutrial valves,
An old wood mirror is placed at the wall.
You can see part of the red door in the mirror.
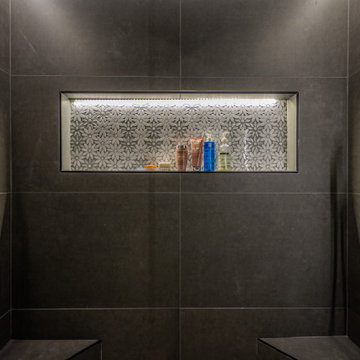
Complete design and remodeling of an old 1960s house in fountain valley CA.
We updated the old fashion house with a new floor plan, a 260 sqft addition in the living room, and modern design for the interior and exterior.
The project includes a 260 sqft addition, new kitchen, bathrooms, floors, windows, new electrical and plumbing, custom cabinets and closets, 15 ft sliding door, wood sidings, stucco, and many more details.
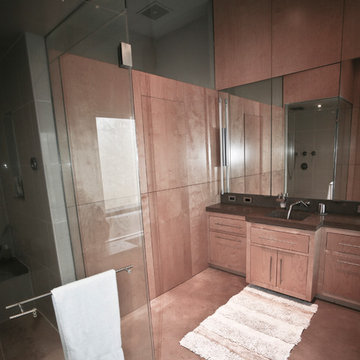
Immagine di una grande stanza da bagno padronale minimal con ante lisce, ante in legno chiaro, vasca da incasso, doccia ad angolo, lavabo integrato, porta doccia a battente, WC monopezzo, piastrelle beige, pareti beige, pavimento in cemento, top in cemento, pavimento beige, top grigio, toilette, un lavabo, mobile bagno incassato e pannellatura

Master Bathroom Designed with luxurious materials like marble countertop with an undermount sink, flat-panel cabinets, light wood cabinets, floors are a combination of hexagon tiles and wood flooring, white walls around and an eye-catching texture bathroom wall panel. freestanding bathtub enclosed frosted hinged shower door.

Ispirazione per una stanza da bagno padronale bohémian di medie dimensioni con ante lisce, ante in legno bruno, vasca freestanding, zona vasca/doccia separata, bidè, piastrelle grigie, piastrelle in ceramica, pareti grigie, pavimento in gres porcellanato, lavabo integrato, top in cemento, pavimento grigio, porta doccia a battente, top grigio, panca da doccia, due lavabi, mobile bagno incassato e pannellatura
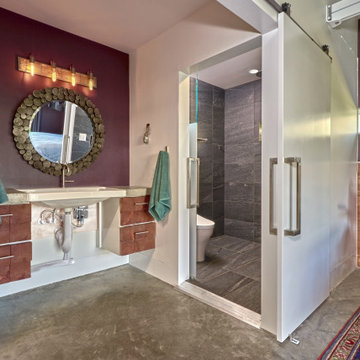
Concrete floors provide smooth transitions within the Master Bedroom/Bath suite making for the perfect oasis. Wall mounted sink and sensor faucet provide easy reach. Wide openings allow for wheelchair access between the spaces. Chic glass barn door provide privacy in wet shower area.
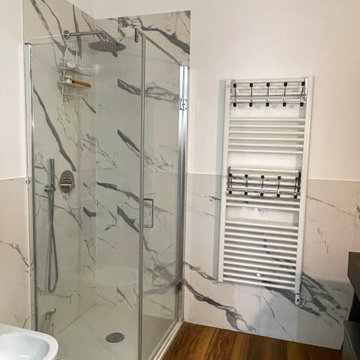
Foto di una stanza da bagno con doccia moderna di medie dimensioni con ante lisce, ante marroni, doccia ad angolo, WC sospeso, pistrelle in bianco e nero, piastrelle di marmo, pareti bianche, parquet scuro, lavabo integrato, top in cemento, pavimento multicolore, porta doccia scorrevole, top marrone, un lavabo, mobile bagno sospeso e pannellatura
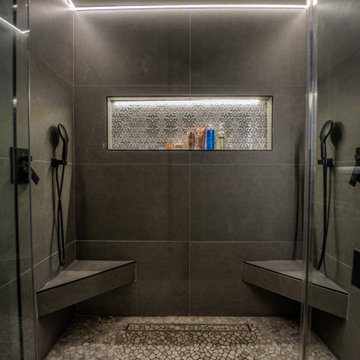
Complete design and remodeling of an old 1960s house in fountain valley CA.
We updated the old fashion house with a new floor plan, a 260 sqft addition in the living room, and modern design for the interior and exterior.
The project includes a 260 sqft addition, new kitchen, bathrooms, floors, windows, new electrical and plumbing, custom cabinets and closets, 15 ft sliding door, wood sidings, stucco, and many more details.
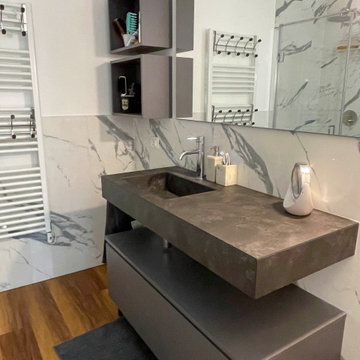
Esempio di una stanza da bagno con doccia moderna di medie dimensioni con ante lisce, ante marroni, doccia ad angolo, WC sospeso, pistrelle in bianco e nero, piastrelle di marmo, pareti bianche, parquet scuro, lavabo integrato, top in cemento, pavimento multicolore, porta doccia scorrevole, top marrone, un lavabo, mobile bagno sospeso e pannellatura
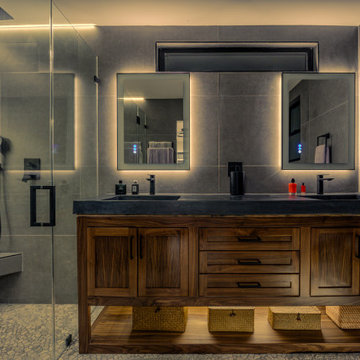
Complete design and remodeling of an old 1960s house in fountain valley CA.
We updated the old fashion house with a new floor plan, a 260 sqft addition in the living room, and modern design for the interior and exterior.
The project includes a 260 sqft addition, new kitchen, bathrooms, floors, windows, new electrical and plumbing, custom cabinets and closets, 15 ft sliding door, wood sidings, stucco, and many more details.
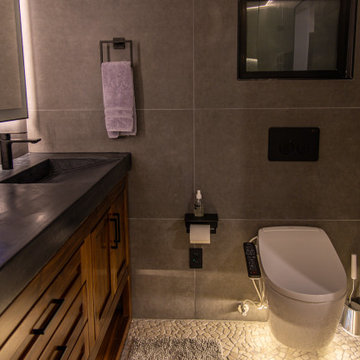
Complete design and remodeling of an old 1960s house in fountain valley CA.
We updated the old fashion house with a new floor plan, a 260 sqft addition in the living room, and modern design for the interior and exterior.
The project includes a 260 sqft addition, new kitchen, bathrooms, floors, windows, new electrical and plumbing, custom cabinets and closets, 15 ft sliding door, wood sidings, stucco, and many more details.
Stanze da Bagno con top in cemento e pannellatura - Foto e idee per arredare
1