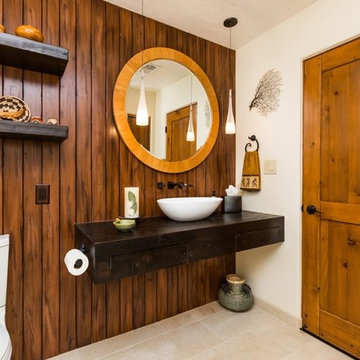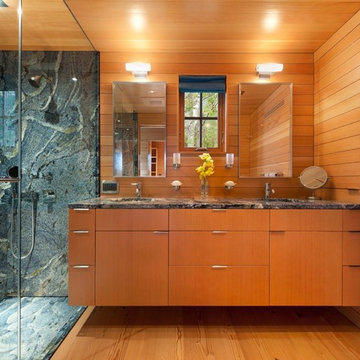Stanze da Bagno color legno - Foto e idee per arredare
Filtra anche per:
Budget
Ordina per:Popolari oggi
61 - 80 di 21.708 foto
1 di 2

Photography: Jen Burner Photography
Immagine di una piccola stanza da bagno country con pavimento in cementine, WC a due pezzi, pareti bianche, pavimento multicolore e ante con riquadro incassato
Immagine di una piccola stanza da bagno country con pavimento in cementine, WC a due pezzi, pareti bianche, pavimento multicolore e ante con riquadro incassato
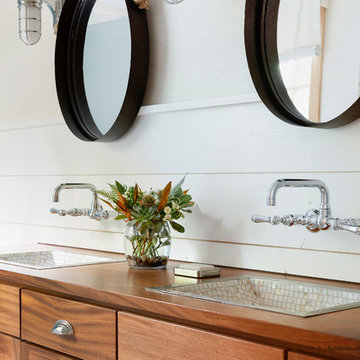
Spacecrafting Photography
Ispirazione per una grande stanza da bagno stile marinaro con pareti bianche, lavabo da incasso, top in legno, due lavabi, mobile bagno incassato e pareti in perlinato
Ispirazione per una grande stanza da bagno stile marinaro con pareti bianche, lavabo da incasso, top in legno, due lavabi, mobile bagno incassato e pareti in perlinato

Ispirazione per una piccola stanza da bagno padronale eclettica con vasca freestanding, vasca/doccia, piastrelle multicolore, piastrelle in ceramica, pavimento in gres porcellanato, pavimento multicolore, pareti verdi e doccia aperta

Ispirazione per una stanza da bagno padronale minimal di medie dimensioni con ante in legno scuro, piastrelle beige, piastrelle marroni, piastrelle in ceramica, pareti beige, top in vetro, pavimento beige, porta doccia a battente, vasca ad alcova, zona vasca/doccia separata, lavabo integrato e ante lisce

This interior design project was customizing a condominium unit to the taste of the new owners, while respecting the budget and priorities thereof.
First, the existing bathroom on the mezzanine was enlarged across the width of the room to incorporate a large freestanding bath in the center of a generous and relaxing space. Large translucent sliding doors and an interior window have been added to let as much natural light into space as possible. The bath is highlighted by a wall of wooden slats backlit. All of the bathroom furniture and the new doors and windows were made by a cabinetmaker in the same colors as the slatted wall in order to unify these elements throughout the dwelling.
At the entrance, in front of the kitchen, a column of classic inspiration has been replaced by a structural piece of furniture that divides the two spaces while incorporating additional storage and decorative alcoves. Near the ceiling of the cathedral space, a new tinted window allows natural light to enter the skylights at the top of the previously dark office.

Foto di una grande e in muratura stanza da bagno padronale stile rurale con ante in legno bruno, vasca con piedi a zampa di leone, pareti marroni, parquet scuro, lavabo da incasso, top in legno, pavimento marrone e ante lisce

The SUMMIT, is Beechwood Homes newest display home at Craigburn Farm. This masterpiece showcases our commitment to design, quality and originality. The Summit is the epitome of luxury. From the general layout down to the tiniest finish detail, every element is flawless.
Specifically, the Summit highlights the importance of atmosphere in creating a family home. The theme throughout is warm and inviting, combining abundant natural light with soothing timber accents and an earthy palette. The stunning window design is one of the true heroes of this property, helping to break down the barrier of indoor and outdoor. An open plan kitchen and family area are essential features of a cohesive and fluid home environment.
Adoring this Ensuite displayed in "The Summit" by Beechwood Homes. There is nothing classier than the combination of delicate timber and concrete beauty.
The perfect outdoor area for entertaining friends and family. The indoor space is connected to the outdoor area making the space feel open - perfect for extending the space!
The Summit makes the most of state of the art automation technology. An electronic interface controls the home theatre systems, as well as the impressive lighting display which comes to life at night. Modern, sleek and spacious, this home uniquely combines convenient functionality and visual appeal.
The Summit is ideal for those clients who may be struggling to visualise the end product from looking at initial designs. This property encapsulates all of the senses for a complete experience. Appreciate the aesthetic features, feel the textures, and imagine yourself living in a home like this.
Tiles by Italia Ceramics!
Visit Beechwood Homes - Display Home "The Summit"
54 FERGUSSON AVENUE,
CRAIGBURN FARM
Opening Times Sat & Sun 1pm – 4:30pm

Todd Mason
Immagine di una stanza da bagno minimalista con ante in legno scuro, piastrelle verdi, piastrelle a mosaico, pareti verdi, lavabo sottopiano e ante lisce
Immagine di una stanza da bagno minimalista con ante in legno scuro, piastrelle verdi, piastrelle a mosaico, pareti verdi, lavabo sottopiano e ante lisce
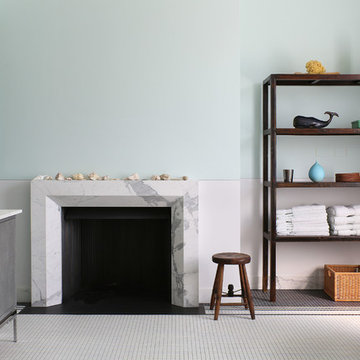
Alex Maguire
Foto di una stanza da bagno chic con lavabo sottopiano, ante grigie, pareti blu, pavimento con piastrelle a mosaico e ante lisce
Foto di una stanza da bagno chic con lavabo sottopiano, ante grigie, pareti blu, pavimento con piastrelle a mosaico e ante lisce

Master bathroom
Esempio di una grande stanza da bagno padronale classica con lavabo integrato, ante con riquadro incassato, ante beige, top in granito, vasca freestanding, piastrelle beige, piastrelle in ceramica, pareti beige e pavimento con piastrelle in ceramica
Esempio di una grande stanza da bagno padronale classica con lavabo integrato, ante con riquadro incassato, ante beige, top in granito, vasca freestanding, piastrelle beige, piastrelle in ceramica, pareti beige e pavimento con piastrelle in ceramica
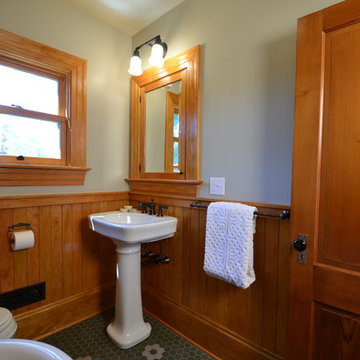
Idee per una piccola stanza da bagno country con lavabo a colonna, ante in legno scuro, vasca con piedi a zampa di leone, WC a due pezzi, pareti beige e pavimento in legno massello medio
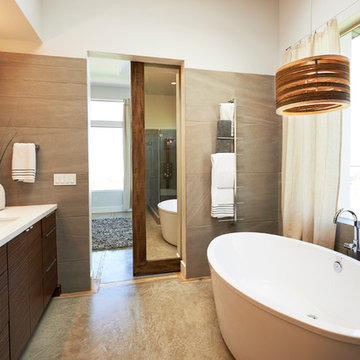
Idee per una stanza da bagno contemporanea con lavabo sottopiano, ante lisce, ante in legno bruno, vasca freestanding e piastrelle grigie
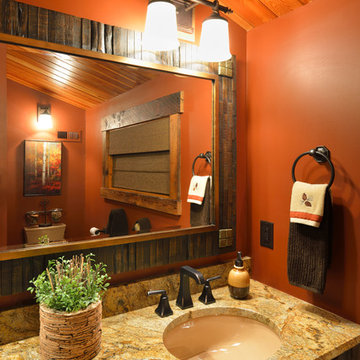
Chuck Carver- Photographer
Brickhouse- Architect
Beth Hanson- Interior Designer
Esempio di una stanza da bagno rustica
Esempio di una stanza da bagno rustica
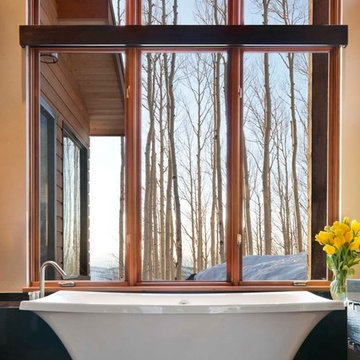
Photo by David Marlow
Esempio di una stanza da bagno minimal con lavabo a bacinella, top in quarzite, vasca freestanding, doccia a filo pavimento, WC monopezzo, piastrelle grigie e piastrelle in gres porcellanato
Esempio di una stanza da bagno minimal con lavabo a bacinella, top in quarzite, vasca freestanding, doccia a filo pavimento, WC monopezzo, piastrelle grigie e piastrelle in gres porcellanato

Cal Mitchner Photography
Esempio di una stanza da bagno country con lavabo sottopiano, ante in legno scuro, pareti verdi, pavimento in legno massello medio, WC a due pezzi e ante lisce
Esempio di una stanza da bagno country con lavabo sottopiano, ante in legno scuro, pareti verdi, pavimento in legno massello medio, WC a due pezzi e ante lisce

The master bath seen here is compact in its footprint - again drawing from the local boat building traditions. Tongue and groove fir walls conceal hidden compartments and feel tailored yet simple.
The hanging wall cabinet allow for a more open feeling as well.
The shower is given a large amount of the floor area of the room. A curb-less configuration with two shower heads and a continuous shelf. The shower utilizes polished finishes on the walls and a sandblasted finish on the floor.
Eric Reinholdt - Project Architect/Lead Designer with Elliott + Elliott Architecture Photo: Tom Crane Photography, Inc.
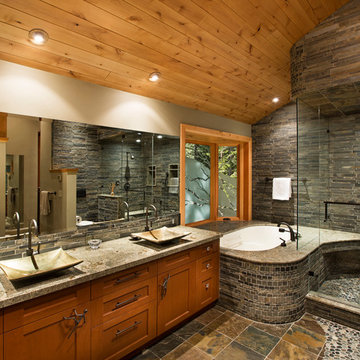
Tom Zikas Photography - www.tomzikas.com
Esempio di una stanza da bagno chic con lavabo a bacinella e piastrelle in ardesia
Esempio di una stanza da bagno chic con lavabo a bacinella e piastrelle in ardesia
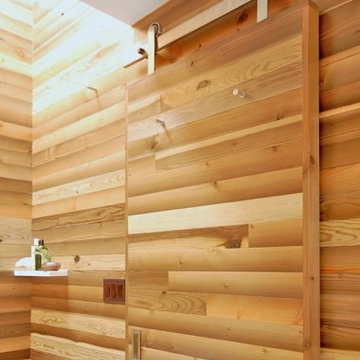
Small bath remodel inspired by Japanese Bath houses. Wood for walls was salvaged from a dock found in the Willamette River in Portland, Or.
Jeff Stern/In Situ Architecture
Stanze da Bagno color legno - Foto e idee per arredare
4
