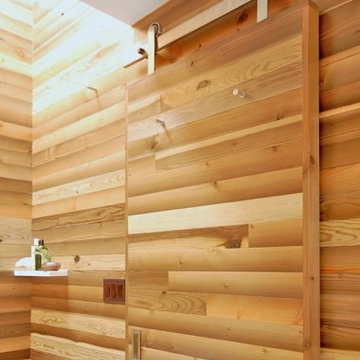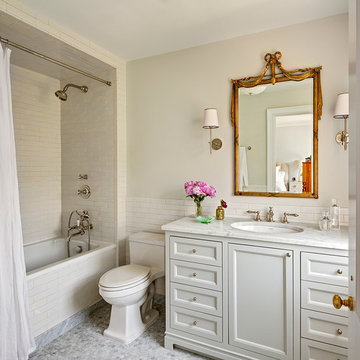Stanze da Bagno color legno con vasca/doccia - Foto e idee per arredare
Filtra anche per:
Budget
Ordina per:Popolari oggi
1 - 20 di 513 foto
1 di 3

Showcasing our muted pink glass tile this eclectic bathroom is soaked in style.
DESIGN
Project M plus, Oh Joy
PHOTOS
Bethany Nauert
LOCATION
Los Angeles, CA
Tile Shown: 4x12 in Rosy Finch Gloss; 4x4 & 4x12 in Carolina Wren Gloss

Architect: AToM
Interior Design: d KISER
Contractor: d KISER
d KISER worked with the architect and homeowner to make material selections as well as designing the custom cabinetry. d KISER was also the cabinet manufacturer.
Photography: Colin Conces

Idee per una stanza da bagno padronale industriale di medie dimensioni con ante in legno chiaro, vasca sottopiano, vasca/doccia, WC monopezzo, piastrelle grigie, piastrelle in ceramica, pareti bianche, pavimento con piastrelle effetto legno, lavabo da incasso, top in legno, pavimento marrone, porta doccia a battente, top marrone, un lavabo, mobile bagno freestanding e ante lisce

Rénovation d'un triplex de 70m² dans un Hôtel Particulier situé dans le Marais.
Le premier enjeu de ce projet était de retravailler et redéfinir l'usage de chacun des espaces de l'appartement. Le jeune couple souhaitait également pouvoir recevoir du monde tout en permettant à chacun de rester indépendant et garder son intimité.
Ainsi, chaque étage de ce triplex offre un grand volume dans lequel vient s'insérer un usage :
Au premier étage, l'espace nuit, avec chambre et salle d'eau attenante.
Au rez-de-chaussée, l'ancien séjour/cuisine devient une cuisine à part entière
En cours anglaise, l'ancienne chambre devient un salon avec une salle de bain attenante qui permet ainsi de recevoir aisément du monde.
Les volumes de cet appartement sont baignés d'une belle lumière naturelle qui a permis d'affirmer une palette de couleurs variée dans l'ensemble des pièces de vie.
Les couleurs intenses gagnent en profondeur en se confrontant à des matières plus nuancées comme le marbre qui confèrent une certaine sobriété aux espaces. Dans un jeu de variations permanentes, le clair-obscur révèle les contrastes de couleurs et de formes et confère à cet appartement une atmosphère à la fois douce et élégante.

Cabinet Brand: Haas Signature Collection
Wood Species: Rustic Hickory
Cabinet Finish: Pecan
Door Style: Shakertown V
Counter top: John Boos Butcher Block, Walnut, Oil finish

Ispirazione per una piccola stanza da bagno padronale eclettica con vasca freestanding, vasca/doccia, piastrelle multicolore, piastrelle in ceramica, pavimento in gres porcellanato, pavimento multicolore, pareti verdi e doccia aperta

This interior design project was customizing a condominium unit to the taste of the new owners, while respecting the budget and priorities thereof.
First, the existing bathroom on the mezzanine was enlarged across the width of the room to incorporate a large freestanding bath in the center of a generous and relaxing space. Large translucent sliding doors and an interior window have been added to let as much natural light into space as possible. The bath is highlighted by a wall of wooden slats backlit. All of the bathroom furniture and the new doors and windows were made by a cabinetmaker in the same colors as the slatted wall in order to unify these elements throughout the dwelling.
At the entrance, in front of the kitchen, a column of classic inspiration has been replaced by a structural piece of furniture that divides the two spaces while incorporating additional storage and decorative alcoves. Near the ceiling of the cathedral space, a new tinted window allows natural light to enter the skylights at the top of the previously dark office.

Small bath remodel inspired by Japanese Bath houses. Wood for walls was salvaged from a dock found in the Willamette River in Portland, Or.
Jeff Stern/In Situ Architecture

Санузел
Immagine di una piccola stanza da bagno design con ante lisce, ante blu, vasca ad alcova, vasca/doccia, WC sospeso, piastrelle bianche, pareti gialle, lavabo sottopiano, pavimento multicolore, doccia aperta, top bianco, lavanderia, un lavabo e mobile bagno sospeso
Immagine di una piccola stanza da bagno design con ante lisce, ante blu, vasca ad alcova, vasca/doccia, WC sospeso, piastrelle bianche, pareti gialle, lavabo sottopiano, pavimento multicolore, doccia aperta, top bianco, lavanderia, un lavabo e mobile bagno sospeso

Guest bathroom. Photo: Nick Glimenakis
Foto di una stanza da bagno contemporanea di medie dimensioni con vasca da incasso, vasca/doccia, WC sospeso, piastrelle blu, piastrelle in ceramica, pareti blu, pavimento in marmo, lavabo a colonna, pavimento grigio, doccia con tenda e top bianco
Foto di una stanza da bagno contemporanea di medie dimensioni con vasca da incasso, vasca/doccia, WC sospeso, piastrelle blu, piastrelle in ceramica, pareti blu, pavimento in marmo, lavabo a colonna, pavimento grigio, doccia con tenda e top bianco

The European style shower enclosure adds just enough coverage not to splash but is also comfortable for bubble baths. Stripes are created with alternating subway and penny tile. Plenty of shampoo niches are built to hold an array of hair products for these young teens.
Meghan Thiele Lorenz Photography

This project is a whole home remodel that is being completed in 2 phases. The first phase included this bathroom remodel. The whole home will maintain the Mid Century styling. The cabinets are stained in Alder Wood. The countertop is Ceasarstone in Pure White. The shower features Kohler Purist Fixtures in Vibrant Modern Brushed Gold finish. The flooring is Large Hexagon Tile from Dal Tile. The decorative tile is Wayfair “Illica” ceramic. The lighting is Mid-Century pendent lights. The vanity is custom made with traditional mid-century tapered legs. The next phase of the project will be added once it is completed.
Read the article here: https://www.houzz.com/ideabooks/82478496

This Mission style guest bath accommodated both guest bedrooms and the great room (hence it's rich red theme instead of blue or green.) The Shaker style cabinets are maple with bronze vine/leaf hardware and the mirror is reminiscent of a folk art frame. The shower curtain is a patchwork, mimicking the quilts on the guest beds. The tile floor is new and includes some subtle patterning.
Photo Credit: Robert Thien

Alder wood custom cabinetry in this hallway bathroom with a Braziilian Cherry wood floor features a tall cabinet for storing linens surmounted by generous moulding. There is a bathtub/shower area and a niche for the toilet. The white undermount double sinks have bronze faucets by Santec complemented by a large framed mirror.

Foto di una stanza da bagno minimal con ante lisce, vasca/doccia, pareti verdi, doccia con tenda, top bianco, un lavabo, mobile bagno freestanding e carta da parati

Abraham Paulin Photography
Foto di una stanza da bagno vittoriana con ante blu, vasca da incasso, vasca/doccia, piastrelle bianche, piastrelle diamantate, pareti bianche, lavabo integrato, pavimento nero, doccia con tenda e ante lisce
Foto di una stanza da bagno vittoriana con ante blu, vasca da incasso, vasca/doccia, piastrelle bianche, piastrelle diamantate, pareti bianche, lavabo integrato, pavimento nero, doccia con tenda e ante lisce

Photo by Bret Gum
Wallpaper by Farrow & Ball
Vintage washstand converted to vanity with drop-in sink
Vintage medicine cabinets
Sconces by Rejuvenation
White small hex tile flooring
White wainscoting with green chair rail

Photography by Francis Dzikowski / OTTO
Esempio di una stanza da bagno tradizionale con ante bianche, vasca ad alcova, vasca/doccia, piastrelle bianche, doccia con tenda, piastrelle diamantate, pareti beige, pavimento con piastrelle a mosaico, lavabo sottopiano e ante con riquadro incassato
Esempio di una stanza da bagno tradizionale con ante bianche, vasca ad alcova, vasca/doccia, piastrelle bianche, doccia con tenda, piastrelle diamantate, pareti beige, pavimento con piastrelle a mosaico, lavabo sottopiano e ante con riquadro incassato

The scalloped vanity front, ribbed subway tiles and bold pattern floor tiles, provide texture, warmth and fun into the space. Black ceilings were used with the large skylight, this was to bring the height of the space down and provide a cozy atmosphere.

A corner tub curves into the alcove. A step made from Accoya Wood (water resistant) aids access into the tub, as does a grab bar hiding as a towel bar. A hospital style shower curtain rod curves with the tub
Photography: Mark Pinkerton vi360
Stanze da Bagno color legno con vasca/doccia - Foto e idee per arredare
1