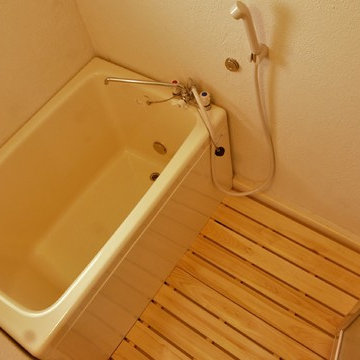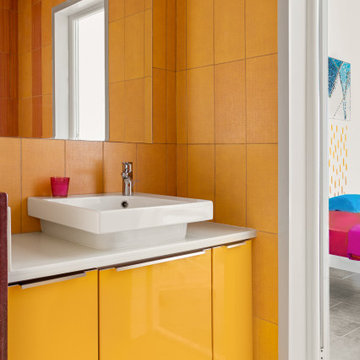Stanze da Bagno color legno - Foto e idee per arredare
Filtra anche per:
Budget
Ordina per:Popolari oggi
1 - 20 di 116 foto
1 di 3

This contemporary bathroom design in Jackson, MI combines unique features to create a one-of-a-kind style. The dark, rich finish Medallion Gold vanity cabinet with furniture style feet is accented by Top Knobs hardware. The cabinetry is topped by a Cambria luxury white quartz countertop with dramatic black and gold accents. The homeowner added towels and accessories to bring out these color accents, creating a striking atmosphere for this bathroom. Details are key in creating a unique bathroom design, like the TEC glitter grout that accents the gray CTI porcelain floor tile. The large alcove shower is a highlight of this space, with a frameless glass hinged door and built-in shower bench. The Delta showerheads are sure to make this a place to relax with a combination of handheld and standard showerheads along with body sprays.
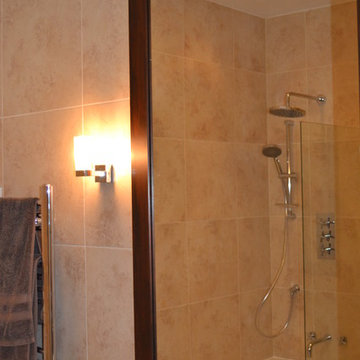
Refurbishment of the bathroom, located in the centre of this Victorian flat with no natural light.
A subtle, neutral colour and design with large ceramic tiles was used create the illusion of space in this compact bathroom. The dark wood cabinets are offset with subtle lighting to provide a warm and cosy feel.
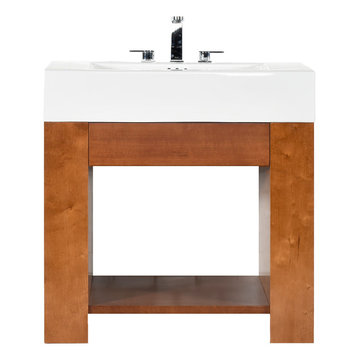
Description
Maykke Zenia 36" vanity set is both stylish and inviting in a warm Cinnamon finish. Constructed of solid wood, and furniture grade plywood construction with real wood veneer. Finished with non-toxic, Eco-friendly polyurethane for maximum protection. The ProminentTM Sinktop is the perfect statement piece to accompany this vanity. The center full extension drawer with dovetail construction is a great way to store your personal items and the open shelf allows for additional storage and lightens up this substantial vanity.
Features
- Solid wood contemporary vanity
- Substantial ceramic sinktop for a single hole faucet
- Soft close glides
Additional Information
- Weight: 150 lb(s)
- Overall Dimensions: 37-11/16" W x 19-3/4" D x 39-13/16" H
- Assembled Width: 37-11/16"
- Assembled Depth: 19-3/4"
- Assembled Height: 39-13/16"
- Design: Contemporary
- Installation Type: Freestanding
- Array: Cinnamon
- Vanity Main Material: Wood
- Number of Doors: 0
- Number of Concealed Shelves: 0
- Number of Drawers: 1
- Assembly Required: No
- Mirror Included: No
- Sink Included: Yes
- Number of Sinks: Single
About Maykke
Maykke brings high quality and stylish home furnishings direct from our partner factories around the world to your home. It is our goal to make great products accessible and affordable to everyone. We work tirelessly to ensure that every product offered on our store has been manufactured to meet our high standards and yours. We save you time and hassle so you can relax while we do the heavy lifting for you.

Ispirazione per una piccola stanza da bagno padronale eclettica con vasca freestanding, vasca/doccia, piastrelle multicolore, piastrelle in ceramica, pavimento in gres porcellanato, pavimento multicolore, pareti verdi e doccia aperta

Esempio di una piccola stanza da bagno padronale nordica con ante lisce, ante marroni, doccia alcova, WC monopezzo, piastrelle bianche, piastrelle diamantate, pareti bianche, pavimento con piastrelle in ceramica, lavabo a bacinella, top in quarzo composito, pavimento nero, porta doccia a battente, top bianco, nicchia e due lavabi
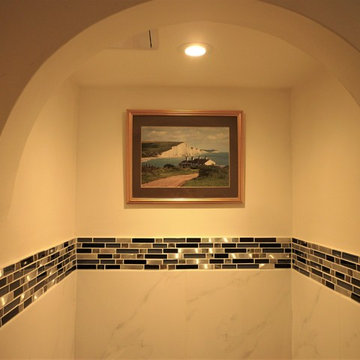
This image is of the alcove WC area of the wet room. Marble porcelain tiles were bordered with a glass mosaic strip.
Immagine di una piccola stanza da bagno con doccia minimalista con ante lisce, ante in legno bruno, zona vasca/doccia separata, WC a due pezzi, piastrelle in ceramica, pavimento in gres porcellanato, top in laminato, pavimento grigio e doccia aperta
Immagine di una piccola stanza da bagno con doccia minimalista con ante lisce, ante in legno bruno, zona vasca/doccia separata, WC a due pezzi, piastrelle in ceramica, pavimento in gres porcellanato, top in laminato, pavimento grigio e doccia aperta

The scalloped vanity front, ribbed subway tiles and bold pattern floor tiles, provide texture, warmth and fun into the space. Black ceilings were used with the large skylight, this was to bring the height of the space down and provide a cozy atmosphere.
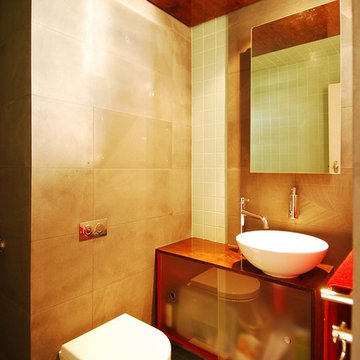
Ispirazione per una piccola stanza da bagno con doccia minimalista con ante di vetro, ante in legno bruno, doccia aperta, WC sospeso, piastrelle verdi, piastrelle in ceramica, pareti verdi, pavimento con piastrelle in ceramica, lavabo a bacinella, top in quarzo composito, pavimento verde, doccia aperta, top marrone, un lavabo e mobile bagno sospeso
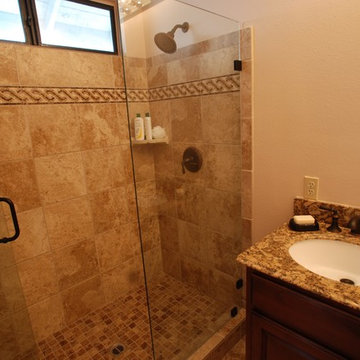
Lester O'Malley
Idee per una stanza da bagno padronale mediterranea di medie dimensioni con lavabo sottopiano, ante con riquadro incassato, ante in legno bruno, top in granito, doccia alcova, WC a due pezzi, piastrelle beige, piastrelle in pietra, pareti bianche e pavimento in gres porcellanato
Idee per una stanza da bagno padronale mediterranea di medie dimensioni con lavabo sottopiano, ante con riquadro incassato, ante in legno bruno, top in granito, doccia alcova, WC a due pezzi, piastrelle beige, piastrelle in pietra, pareti bianche e pavimento in gres porcellanato
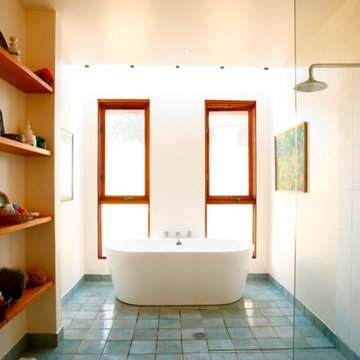
Braidwood House
This site on the outer edge of historic Braidwood is bounded to the south and east with the outer fringe of the town, opening to the meandering stone fringed creek to the north and Golf Course to the West.
The brief for this house was at first glance contradictory: to be sympathetic with the traditional country character of the site but also modern, open and filled with natural light.
To achieve this a simple two story volume under a single steep pitched roof is 'cut-back' with pergola's, veranda’s and voids to create sculptured, light filled spaces.
An angled wall cutting a wedge in the roof draws people into the entry where glimpses of the house beyond and above are revealed. The plan is simple with Living areas to the north in a central main room with high timber lined coffered ceilings and central window seats. The Kitchen takes advantage of the morning sun with bi-fold windows and French doors opening to a terrace.
The main bedroom, also on the east side, has an ensuite to the south with a frameless glass and miniorb shower recess on the inside of the angled entry wall.
The Living Areas, studies and verandas are to the west, orientated to the setting sun and views to the distant mountains. A loft above provides generous sleeping and play areas for the grandchildren.
The house is dug into the land sloping down to the creek, presenting a private facade to the town and reducing the impact of the building mass. This, together with the alignment of the plan with the contours, allows the Living areas to open to natural ground to the north and to sheltered and private courtyards to the sides and rear of the building.
As with many country homes the Carport and workshop is a separate pavilion to the side of the house.
Materials are simple and robust with walls of bagged brickwork throughout; concrete slab floors are battened and finished with hardwood T&G flooring and large section hardwood beams, posts and screens add to the warmth of the interior and exterior spaces.
Rain water is directed to a large underground rain water tank and solar power is collected with a solar hot water system and photo voltaic panels. Hydronic radiators and a slow combustion stove assist with heating, with natural cooling provided by cross ventilation and ceiling fans.
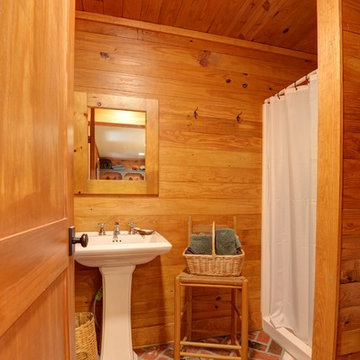
JR Rhodenizer
Immagine di una piccola stanza da bagno con doccia rustica con WC a due pezzi, pavimento in mattoni, lavabo a colonna, pavimento rosso e doccia con tenda
Immagine di una piccola stanza da bagno con doccia rustica con WC a due pezzi, pavimento in mattoni, lavabo a colonna, pavimento rosso e doccia con tenda
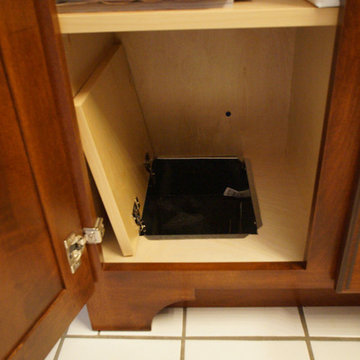
Esempio di una piccola stanza da bagno padronale classica con piastrelle beige, pareti multicolore, pavimento con piastrelle in ceramica, lavabo integrato e top in onice
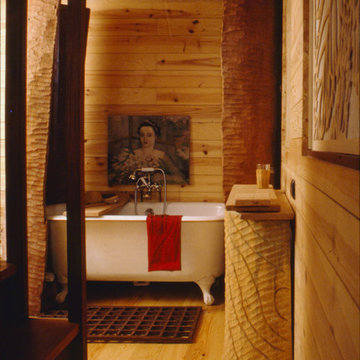
La salle de bain est séparée de la chambre par l'escalier, entièrement lambrissée de pin maritime, elle évoque un sauna.
Phdp
Foto di una piccola stanza da bagno padronale etnica con vasca con piedi a zampa di leone, WC a due pezzi, pareti beige, parquet chiaro, lavabo a colonna e pavimento beige
Foto di una piccola stanza da bagno padronale etnica con vasca con piedi a zampa di leone, WC a due pezzi, pareti beige, parquet chiaro, lavabo a colonna e pavimento beige

Immagine di una stanza da bagno per bambini classica di medie dimensioni con lavabo da incasso, ante in legno scuro, top in granito, doccia doppia, WC monopezzo, piastrelle beige, piastrelle in ceramica, pareti beige, pavimento con piastrelle in ceramica e ante con bugna sagomata
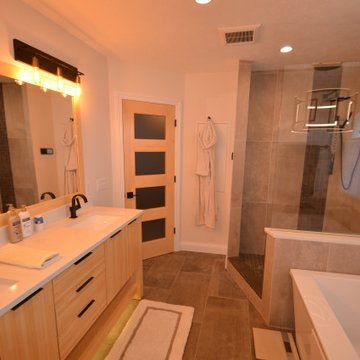
This was a total gut job. 1st time i used Bamboo wood for the Cabinet and Mirror. The doors are made of Maple.
Idee per una stanza da bagno padronale design di medie dimensioni con ante lisce, ante in legno chiaro, vasca freestanding, doccia aperta, WC monopezzo, piastrelle multicolore, piastrelle in gres porcellanato, pareti bianche, pavimento in gres porcellanato, lavabo sottopiano, top in marmo, pavimento multicolore, doccia aperta, top bianco, nicchia, due lavabi e mobile bagno sospeso
Idee per una stanza da bagno padronale design di medie dimensioni con ante lisce, ante in legno chiaro, vasca freestanding, doccia aperta, WC monopezzo, piastrelle multicolore, piastrelle in gres porcellanato, pareti bianche, pavimento in gres porcellanato, lavabo sottopiano, top in marmo, pavimento multicolore, doccia aperta, top bianco, nicchia, due lavabi e mobile bagno sospeso
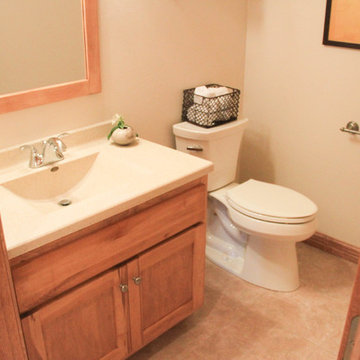
Esempio di una piccola stanza da bagno con doccia classica con ante lisce, ante in legno chiaro, vasca ad alcova, vasca/doccia, WC monopezzo, pareti beige, pavimento con piastrelle in ceramica, lavabo integrato e top in laminato
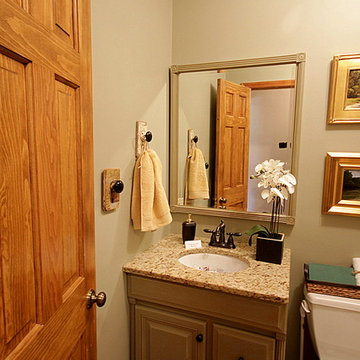
DesignSnarr Photography
Idee per una piccola stanza da bagno con doccia bohémian con lavabo sottopiano, ante con bugna sagomata, ante con finitura invecchiata, top in granito, doccia alcova, pareti verdi e pavimento in vinile
Idee per una piccola stanza da bagno con doccia bohémian con lavabo sottopiano, ante con bugna sagomata, ante con finitura invecchiata, top in granito, doccia alcova, pareti verdi e pavimento in vinile
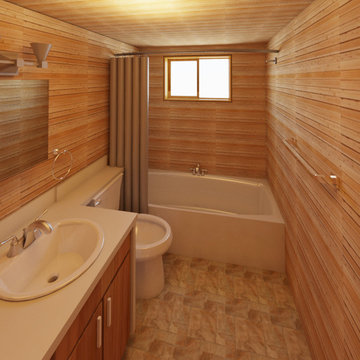
Ispirazione per una piccola stanza da bagno padronale tradizionale con top in granito, vasca da incasso, piastrelle beige e pavimento in vinile
Stanze da Bagno color legno - Foto e idee per arredare
1
