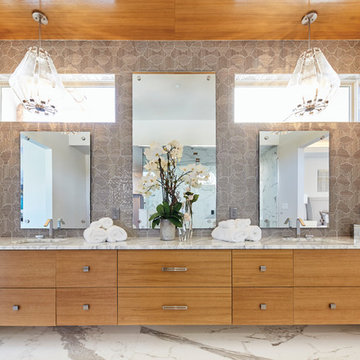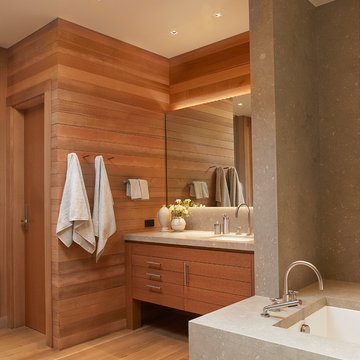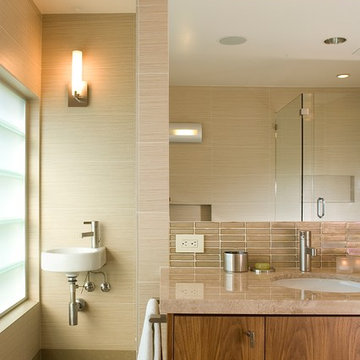Stanze da Bagno color legno con ante lisce - Foto e idee per arredare
Filtra anche per:
Budget
Ordina per:Popolari oggi
1 - 20 di 1.355 foto

This young married couple enlisted our help to update their recently purchased condo into a brighter, open space that reflected their taste. They traveled to Copenhagen at the onset of their trip, and that trip largely influenced the design direction of their home, from the herringbone floors to the Copenhagen-based kitchen cabinetry. We blended their love of European interiors with their Asian heritage and created a soft, minimalist, cozy interior with an emphasis on clean lines and muted palettes.

With no windows or natural light, we used a combination of artificial light, open space, and white walls to brighten this master bath remodel. Over the white, we layered a sophisticated palette of finishes that embrace color, pattern, and texture: 1) long hex accent tile in “lemongrass” gold from Walker Zanger (mounted vertically for a new take on mid-century aesthetics); 2) large format slate gray floor tile to ground the room; 3) textured 2X10 glossy white shower field tile (can’t resist touching it); 4) rich walnut wraps with heavy graining to define task areas; and 5) dirty blue accessories to provide contrast and interest.
Photographer: Markert Photo, Inc.

Modern bathroom remodel.
Idee per una stanza da bagno padronale minimalista di medie dimensioni con ante in legno scuro, doccia a filo pavimento, WC a due pezzi, piastrelle grigie, piastrelle in gres porcellanato, pareti grigie, pavimento in gres porcellanato, lavabo sottopiano, top in quarzo composito, pavimento grigio, doccia aperta, top bianco, lavanderia, due lavabi, mobile bagno incassato, soffitto a volta e ante lisce
Idee per una stanza da bagno padronale minimalista di medie dimensioni con ante in legno scuro, doccia a filo pavimento, WC a due pezzi, piastrelle grigie, piastrelle in gres porcellanato, pareti grigie, pavimento in gres porcellanato, lavabo sottopiano, top in quarzo composito, pavimento grigio, doccia aperta, top bianco, lavanderia, due lavabi, mobile bagno incassato, soffitto a volta e ante lisce

Rénovation d'un triplex de 70m² dans un Hôtel Particulier situé dans le Marais.
Le premier enjeu de ce projet était de retravailler et redéfinir l'usage de chacun des espaces de l'appartement. Le jeune couple souhaitait également pouvoir recevoir du monde tout en permettant à chacun de rester indépendant et garder son intimité.
Ainsi, chaque étage de ce triplex offre un grand volume dans lequel vient s'insérer un usage :
Au premier étage, l'espace nuit, avec chambre et salle d'eau attenante.
Au rez-de-chaussée, l'ancien séjour/cuisine devient une cuisine à part entière
En cours anglaise, l'ancienne chambre devient un salon avec une salle de bain attenante qui permet ainsi de recevoir aisément du monde.
Les volumes de cet appartement sont baignés d'une belle lumière naturelle qui a permis d'affirmer une palette de couleurs variée dans l'ensemble des pièces de vie.
Les couleurs intenses gagnent en profondeur en se confrontant à des matières plus nuancées comme le marbre qui confèrent une certaine sobriété aux espaces. Dans un jeu de variations permanentes, le clair-obscur révèle les contrastes de couleurs et de formes et confère à cet appartement une atmosphère à la fois douce et élégante.

designed in collaboration with Larsen Designs, INC and B2LAB. Contractor was Huber Builders.
custom cabinetry by d KISER design.construct, inc.
Photography by Colin Conces.

A unique, bright and beautiful bathroom with texture and colour! The finishes in this space were selected to remind the owners of their previous overseas travels.

Foto di una grande stanza da bagno con doccia design con ante lisce, ante in legno chiaro, vasca sottopiano, doccia aperta, WC sospeso, piastrelle grigie, piastrelle in gres porcellanato, pareti grigie, pavimento in gres porcellanato, lavabo a bacinella, top in superficie solida, pavimento grigio, porta doccia scorrevole, top bianco, due lavabi, mobile bagno freestanding e travi a vista

Clear Hickory with a Maisy Grey Stain
Ispirazione per una stanza da bagno padronale contemporanea con ante in legno bruno, doccia alcova, piastrelle bianche, pareti beige, parquet chiaro, porta doccia a battente, top bianco, panca da doccia, due lavabi, mobile bagno sospeso e ante lisce
Ispirazione per una stanza da bagno padronale contemporanea con ante in legno bruno, doccia alcova, piastrelle bianche, pareti beige, parquet chiaro, porta doccia a battente, top bianco, panca da doccia, due lavabi, mobile bagno sospeso e ante lisce

The homeowners were seeking a major renovation from their original master bath. The young family had completed several remodeling projects on the first floor of their 1980’s era home and the time had finally come where they wanted to focus on the second floor, particularly their master bath which was cramped and overpowered by a Jacuzzi-style tub.
After multiple design meetings spent choosing the right hardware and materials, everything was set, and the transformation began! Drury designer, Diana Burton, began by borrowing some space from the bedroom this way they were able to reconfigure the whole layout, which made a big difference to the homeowner. The floating vanity cabinets paired with quartz counters, wall-mounted fixtures, and mirrors featuring built-in lighting enhance the room’s sleek, clean look.

Esempio di una grande stanza da bagno padronale contemporanea con ante lisce, ante in legno chiaro, vasca freestanding, vasca/doccia, piastrelle grigie, piastrelle di marmo, pareti grigie, pavimento in marmo, lavabo sottopiano, top in marmo, pavimento bianco, porta doccia a battente e top grigio

A modern yet welcoming master bathroom with . Photographed by Thomas Kuoh Photography.
Foto di una stanza da bagno padronale classica di medie dimensioni con ante in legno scuro, piastrelle bianche, piastrelle in pietra, pareti bianche, pavimento in marmo, lavabo integrato, top in quarzo composito, pavimento bianco, top bianco e ante lisce
Foto di una stanza da bagno padronale classica di medie dimensioni con ante in legno scuro, piastrelle bianche, piastrelle in pietra, pareti bianche, pavimento in marmo, lavabo integrato, top in quarzo composito, pavimento bianco, top bianco e ante lisce

Luke White Photography
Ispirazione per una stanza da bagno padronale contemporanea di medie dimensioni con vasca freestanding, pareti blu, pavimento in gres porcellanato, top in marmo, top bianco, ante in legno scuro, lavabo sottopiano, pavimento beige e ante lisce
Ispirazione per una stanza da bagno padronale contemporanea di medie dimensioni con vasca freestanding, pareti blu, pavimento in gres porcellanato, top in marmo, top bianco, ante in legno scuro, lavabo sottopiano, pavimento beige e ante lisce

Photo Credits: Aaron Leitz
Esempio di una grande stanza da bagno padronale design con porta doccia a battente, ante lisce, vasca sottopiano, piastrelle bianche, pareti bianche, lavabo sottopiano, pavimento grigio, top bianco, doccia ad angolo, piastrelle in ceramica, pavimento in gres porcellanato e top in quarzo composito
Esempio di una grande stanza da bagno padronale design con porta doccia a battente, ante lisce, vasca sottopiano, piastrelle bianche, pareti bianche, lavabo sottopiano, pavimento grigio, top bianco, doccia ad angolo, piastrelle in ceramica, pavimento in gres porcellanato e top in quarzo composito

Esempio di una grande stanza da bagno padronale design con lavabo sottopiano, ante lisce, ante in legno scuro, top in granito, vasca ad angolo, doccia ad angolo, piastrelle beige, piastrelle in pietra, pareti beige e parquet chiaro

Cal Mitchner Photography
Esempio di una stanza da bagno country con lavabo sottopiano, ante in legno scuro, pareti verdi, pavimento in legno massello medio, WC a due pezzi e ante lisce
Esempio di una stanza da bagno country con lavabo sottopiano, ante in legno scuro, pareti verdi, pavimento in legno massello medio, WC a due pezzi e ante lisce

The master bath seen here is compact in its footprint - again drawing from the local boat building traditions. Tongue and groove fir walls conceal hidden compartments and feel tailored yet simple.
The hanging wall cabinet allow for a more open feeling as well.
The shower is given a large amount of the floor area of the room. A curb-less configuration with two shower heads and a continuous shelf. The shower utilizes polished finishes on the walls and a sandblasted finish on the floor.
Eric Reinholdt - Project Architect/Lead Designer with Elliott + Elliott Architecture Photo: Tom Crane Photography, Inc.

Opposite the bathtub is a water closet behind a wall of walnut vanities, stone counters, glass tile backsplash and flush mirrors - a custom recirculating hot water system ensures that hot water is everywhere when needed.
Photo Credit: John Sutton Photography

Taking the elements of the traditional 1929 bathroom as a spring board, this bathroom’s design asserts that modern interiors can live beautifully within a conventional backdrop. While paying homage to the work-a-day bathroom, the finished room successfully combines modern sophistication and whimsy. The familiar black and white tile clad bathroom was re-envisioned utilizing a custom mosaic tile, updated fixtures and fittings, an unexpected color palette, state of the art light fixtures and bold modern art. The original dressing area closets, given a face lift with new finish and hardware, were the inspiration for the new custom vanity - modern in concept, but incorporating the grid detail found in the original casework.

Idee per una stanza da bagno padronale industriale di medie dimensioni con ante in legno chiaro, vasca sottopiano, vasca/doccia, WC monopezzo, piastrelle grigie, piastrelle in ceramica, pareti bianche, pavimento con piastrelle effetto legno, lavabo da incasso, top in legno, pavimento marrone, porta doccia a battente, top marrone, un lavabo, mobile bagno freestanding e ante lisce

Esempio di una stanza da bagno padronale contemporanea con ante lisce, piastrelle bianche, piastrelle diamantate, pareti bianche, top in saponaria, top nero, due lavabi e mobile bagno sospeso
Stanze da Bagno color legno con ante lisce - Foto e idee per arredare
1