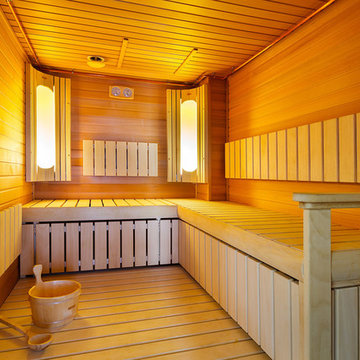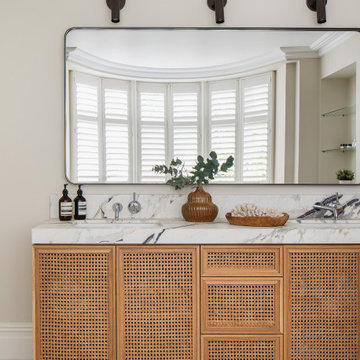Stanze da Bagno color legno - Foto e idee per arredare
Filtra anche per:
Budget
Ordina per:Popolari oggi
41 - 60 di 21.705 foto
1 di 2

Countertop Wood: Burmese Teak
Category: Vanity Top and Divider Wall
Construction Style: Edge Grain
Countertop Thickness: 1-3/4"
Size: Vanity Top 23 3/8" x 52 7/8" mitered to Divider Wall 23 3/8" x 35 1/8"
Countertop Edge Profile: 1/8” Roundover on top horizontal edges, bottom horizontal edges, and vertical corners
Wood Countertop Finish: Durata® Waterproof Permanent Finish in Matte sheen
Wood Stain: The Favorite Stock Stain (#03012)
Designer: Meghan Browne of Jennifer Gilmer Kitchen & Bath
Job: 13806
Undermount or Overmount Sink: Stone Forest C51 7" H x 18" W x 15" Roma Vessel Bowl

Washington DC Asian-Inspired Master Bath Design by #MeghanBrowne4JenniferGilmer.
An Asian-inspired bath with warm teak countertops, dividing wall and soaking tub by Zen Bathworks. Sonoma Forge Waterbridge faucets lend an industrial chic and rustic country aesthetic. A Stone Forest Roma vessel sink rests atop the teak counter.
Photography by Bob Narod. http://www.gilmerkitchens.com/
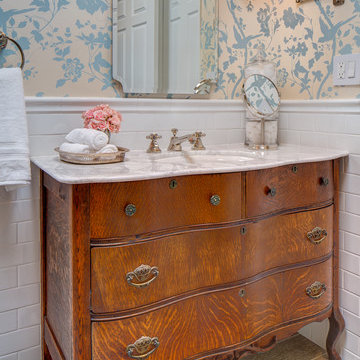
Esempio di una stanza da bagno chic con lavabo sottopiano, ante in legno scuro, piastrelle bianche, piastrelle diamantate e ante lisce

Richard Leo Johnson
Immagine di una grande stanza da bagno padronale design con lavabo sottopiano, ante lisce, ante in legno scuro, doccia a filo pavimento, pareti bianche, pavimento in gres porcellanato, top in quarzo composito, pavimento grigio e porta doccia a battente
Immagine di una grande stanza da bagno padronale design con lavabo sottopiano, ante lisce, ante in legno scuro, doccia a filo pavimento, pareti bianche, pavimento in gres porcellanato, top in quarzo composito, pavimento grigio e porta doccia a battente
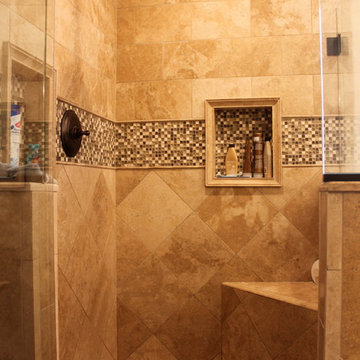
Custom master bathroom in the northern suburbs of Baltimore. Design & photography by Steve Simpson
Immagine di una stanza da bagno padronale tradizionale di medie dimensioni
Immagine di una stanza da bagno padronale tradizionale di medie dimensioni

Stephen Sullivan Inc.
Idee per un'ampia sauna costiera con pareti beige, pavimento in ardesia e pavimento marrone
Idee per un'ampia sauna costiera con pareti beige, pavimento in ardesia e pavimento marrone

Crédits photo : Jo Pauwels
Ispirazione per un'in muratura stanza da bagno design con doccia alcova, piastrelle rosa, piastrelle in ceramica, pareti rosa e pavimento con piastrelle a mosaico
Ispirazione per un'in muratura stanza da bagno design con doccia alcova, piastrelle rosa, piastrelle in ceramica, pareti rosa e pavimento con piastrelle a mosaico

Doug Burke Photography
Immagine di una grande stanza da bagno stile americano con pareti marroni, ante lisce, ante in legno bruno, doccia alcova, piastrelle grigie, piastrelle multicolore, piastrelle in ardesia, pavimento in ardesia, lavabo sottopiano e top in granito
Immagine di una grande stanza da bagno stile americano con pareti marroni, ante lisce, ante in legno bruno, doccia alcova, piastrelle grigie, piastrelle multicolore, piastrelle in ardesia, pavimento in ardesia, lavabo sottopiano e top in granito

Mid Century inspired bathroom designed and built by Echo Park developers, "Resourceful Developments"
Incredible architectural photography by Val Riolo.

AT6 Architecture - Boor Bridges Architecture - Semco Engineering Inc. - Stephanie Jaeger Photography
Immagine di una stanza da bagno con doccia moderna con ante lisce, vasca ad alcova, vasca/doccia, piastrelle blu, pavimento con piastrelle di ciottoli e ante in legno chiaro
Immagine di una stanza da bagno con doccia moderna con ante lisce, vasca ad alcova, vasca/doccia, piastrelle blu, pavimento con piastrelle di ciottoli e ante in legno chiaro
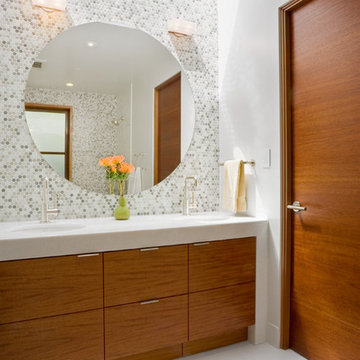
© 2006
Foto di una stanza da bagno minimal con lavabo sottopiano, ante lisce, ante in legno scuro e piastrelle a mosaico
Foto di una stanza da bagno minimal con lavabo sottopiano, ante lisce, ante in legno scuro e piastrelle a mosaico
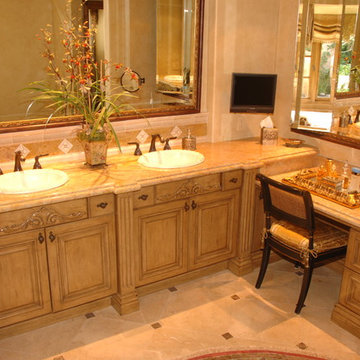
Vanity cabintry with marble counter and accent tile splash. Tri fold vanity mirror.
Esempio di una stanza da bagno mediterranea
Esempio di una stanza da bagno mediterranea

This master bath was completely remodeled taken down to the studs. Originally it had a linen closet, jetted built-in tub and small shower. Now, it's an open spa-like, tranquil retreat. The shower is double the previous size and has a walk-in feature. The tub is a stand alone soaking tub. The vanity was purchased from an antique store and then turned into a vanity. It is a combination of contemporary meets classic with the floor to ceiling marble and the chandelier above the bathtub even the fixtures have a classic yet contemporary line.
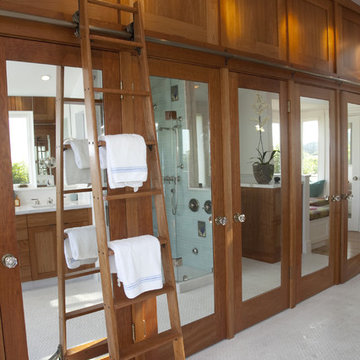
Complete bathroom and closet remodel with very challenging structural issues, due to the fact that the bathroom was almost completely cantilevered off the third story of the house. Photography by Anne Kohler, design by Holey and Associates, construction and cabinets by Mueller Nicholls Inc. Glass tiles, cherry walk-in closet, cherry cabinets, window seat, octagonal bathing vestibule, marble counters, steam shower, tilting round window, cedar shingles

Emily Followill
Ispirazione per una stanza da bagno stile rurale con ante in legno scuro, pareti grigie, pavimento in legno massello medio, lavabo sottopiano, pavimento marrone, top grigio e ante in stile shaker
Ispirazione per una stanza da bagno stile rurale con ante in legno scuro, pareti grigie, pavimento in legno massello medio, lavabo sottopiano, pavimento marrone, top grigio e ante in stile shaker

Rénovation d'un triplex de 70m² dans un Hôtel Particulier situé dans le Marais.
Le premier enjeu de ce projet était de retravailler et redéfinir l'usage de chacun des espaces de l'appartement. Le jeune couple souhaitait également pouvoir recevoir du monde tout en permettant à chacun de rester indépendant et garder son intimité.
Ainsi, chaque étage de ce triplex offre un grand volume dans lequel vient s'insérer un usage :
Au premier étage, l'espace nuit, avec chambre et salle d'eau attenante.
Au rez-de-chaussée, l'ancien séjour/cuisine devient une cuisine à part entière
En cours anglaise, l'ancienne chambre devient un salon avec une salle de bain attenante qui permet ainsi de recevoir aisément du monde.
Les volumes de cet appartement sont baignés d'une belle lumière naturelle qui a permis d'affirmer une palette de couleurs variée dans l'ensemble des pièces de vie.
Les couleurs intenses gagnent en profondeur en se confrontant à des matières plus nuancées comme le marbre qui confèrent une certaine sobriété aux espaces. Dans un jeu de variations permanentes, le clair-obscur révèle les contrastes de couleurs et de formes et confère à cet appartement une atmosphère à la fois douce et élégante.

Foto di una stanza da bagno etnica con vasca ad angolo, doccia aperta, pareti bianche, lavabo a consolle, pavimento marrone, doccia aperta e piastrelle bianche

With no windows or natural light, we used a combination of artificial light, open space, and white walls to brighten this master bath remodel. Over the white, we layered a sophisticated palette of finishes that embrace color, pattern, and texture: 1) long hex accent tile in “lemongrass” gold from Walker Zanger (mounted vertically for a new take on mid-century aesthetics); 2) large format slate gray floor tile to ground the room; 3) textured 2X10 glossy white shower field tile (can’t resist touching it); 4) rich walnut wraps with heavy graining to define task areas; and 5) dirty blue accessories to provide contrast and interest.
Photographer: Markert Photo, Inc.
Stanze da Bagno color legno - Foto e idee per arredare
3
