Stanze da Bagno color legno con nessun'anta - Foto e idee per arredare
Filtra anche per:
Budget
Ordina per:Popolari oggi
1 - 20 di 110 foto
1 di 3
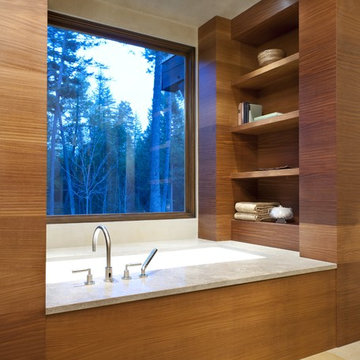
Esempio di una stanza da bagno minimal con nessun'anta, ante in legno scuro e vasca sottopiano

Katja Schuster
Idee per una grande sauna minimalista con nessun'anta, ante beige, vasca ad angolo, doccia a filo pavimento, WC a due pezzi, piastrelle beige, piastrelle marroni, pareti beige, parquet chiaro, lavabo a bacinella, top in legno, pavimento beige e doccia aperta
Idee per una grande sauna minimalista con nessun'anta, ante beige, vasca ad angolo, doccia a filo pavimento, WC a due pezzi, piastrelle beige, piastrelle marroni, pareti beige, parquet chiaro, lavabo a bacinella, top in legno, pavimento beige e doccia aperta
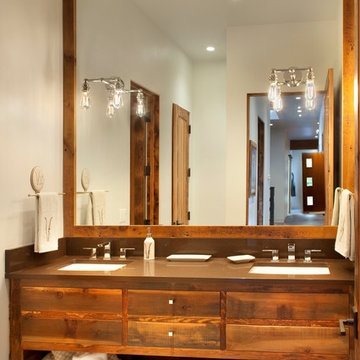
Gibeon Photography
Idee per una stanza da bagno rustica con lavabo sottopiano, nessun'anta, ante in legno scuro e top marrone
Idee per una stanza da bagno rustica con lavabo sottopiano, nessun'anta, ante in legno scuro e top marrone

Established in 1895 as a warehouse for the spice trade, 481 Washington was built to last. With its 25-inch-thick base and enchanting Beaux Arts facade, this regal structure later housed a thriving Hudson Square printing company. After an impeccable renovation, the magnificent loft building’s original arched windows and exquisite cornice remain a testament to the grandeur of days past. Perfectly anchored between Soho and Tribeca, Spice Warehouse has been converted into 12 spacious full-floor lofts that seamlessly fuse Old World character with modern convenience. Steps from the Hudson River, Spice Warehouse is within walking distance of renowned restaurants, famed art galleries, specialty shops and boutiques. With its golden sunsets and outstanding facilities, this is the ideal destination for those seeking the tranquil pleasures of the Hudson River waterfront.
Expansive private floor residences were designed to be both versatile and functional, each with 3 to 4 bedrooms, 3 full baths, and a home office. Several residences enjoy dramatic Hudson River views.
This open space has been designed to accommodate a perfect Tribeca city lifestyle for entertaining, relaxing and working.
This living room design reflects a tailored “old world” look, respecting the original features of the Spice Warehouse. With its high ceilings, arched windows, original brick wall and iron columns, this space is a testament of ancient time and old world elegance.
The master bathroom was designed with tradition in mind and a taste for old elegance. it is fitted with a fabulous walk in glass shower and a deep soaking tub.
The pedestal soaking tub and Italian carrera marble metal legs, double custom sinks balance classic style and modern flair.
The chosen tiles are a combination of carrera marble subway tiles and hexagonal floor tiles to create a simple yet luxurious look.
Photography: Francis Augustine

Crédit photo: Gilles Massicard
Immagine di una grande stanza da bagno padronale minimal con nessun'anta, ante bianche, vasca freestanding, doccia ad angolo, WC a due pezzi, piastrelle bianche, piastrelle in ceramica, pareti blu, pavimento in laminato, lavabo da incasso, top in laminato, pavimento beige, doccia aperta, top beige, toilette, due lavabi, mobile bagno incassato e travi a vista
Immagine di una grande stanza da bagno padronale minimal con nessun'anta, ante bianche, vasca freestanding, doccia ad angolo, WC a due pezzi, piastrelle bianche, piastrelle in ceramica, pareti blu, pavimento in laminato, lavabo da incasso, top in laminato, pavimento beige, doccia aperta, top beige, toilette, due lavabi, mobile bagno incassato e travi a vista

This Waukesha bathroom remodel was unique because the homeowner needed wheelchair accessibility. We designed a beautiful master bathroom and met the client’s ADA bathroom requirements.
Original Space
The old bathroom layout was not functional or safe. The client could not get in and out of the shower or maneuver around the vanity or toilet. The goal of this project was ADA accessibility.
ADA Bathroom Requirements
All elements of this bathroom and shower were discussed and planned. Every element of this Waukesha master bathroom is designed to meet the unique needs of the client. Designing an ADA bathroom requires thoughtful consideration of showering needs.
Open Floor Plan – A more open floor plan allows for the rotation of the wheelchair. A 5-foot turning radius allows the wheelchair full access to the space.
Doorways – Sliding barn doors open with minimal force. The doorways are 36” to accommodate a wheelchair.
Curbless Shower – To create an ADA shower, we raised the sub floor level in the bedroom. There is a small rise at the bedroom door and the bathroom door. There is a seamless transition to the shower from the bathroom tile floor.
Grab Bars – Decorative grab bars were installed in the shower, next to the toilet and next to the sink (towel bar).
Handheld Showerhead – The handheld Delta Palm Shower slips over the hand for easy showering.
Shower Shelves – The shower storage shelves are minimalistic and function as handhold points.
Non-Slip Surface – Small herringbone ceramic tile on the shower floor prevents slipping.
ADA Vanity – We designed and installed a wheelchair accessible bathroom vanity. It has clearance under the cabinet and insulated pipes.
Lever Faucet – The faucet is offset so the client could reach it easier. We installed a lever operated faucet that is easy to turn on/off.
Integrated Counter/Sink – The solid surface counter and sink is durable and easy to clean.
ADA Toilet – The client requested a bidet toilet with a self opening and closing lid. ADA bathroom requirements for toilets specify a taller height and more clearance.
Heated Floors – WarmlyYours heated floors add comfort to this beautiful space.
Linen Cabinet – A custom linen cabinet stores the homeowners towels and toiletries.
Style
The design of this bathroom is light and airy with neutral tile and simple patterns. The cabinetry matches the existing oak woodwork throughout the home.
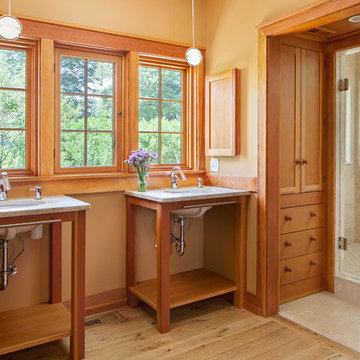
Esempio di una stanza da bagno american style con lavabo sottopiano, ante in legno scuro, doccia alcova, pareti gialle, parquet chiaro e nessun'anta
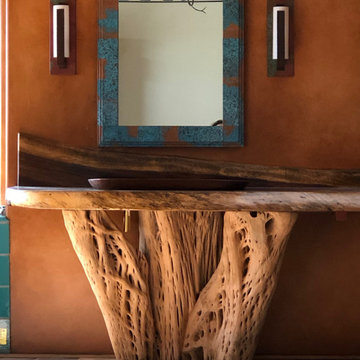
This original 1970's master bedroom suite was transformed into a very exciting and unique southwestern design. In the Master bath we chose a double slipper copper tub, saguaro cactus for the vanity bases with custom copper sinks, and a parota wood slab for the counter and back splash acquired in Mexico by Casa Mexicana Imports. Artobrick wall tiles were designed with hand picked colors and patterns. The barn door for closing the space between bedroom and bath was antique Mexican paneled door we upholstered bathroom view side with a Sunbrella fabric Pendleton design and framed it in leather. The Adobe fireplace and custom shelf unit in the master bedroom were added,
Custom paint for the walls in the bath and the Master bedroom ceilings. Hickory wood flooring was used for the bedroom, which tied in well with the natural saguaro cactus wood tones.
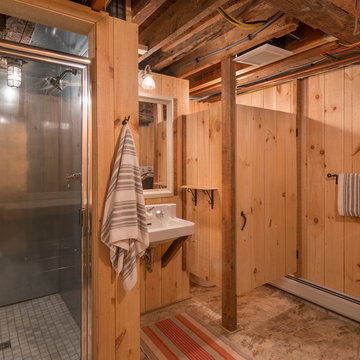
Photography - Nat Rea www.natrea.com
Foto di una piccola stanza da bagno con doccia country con nessun'anta, ante in legno chiaro e top in zinco
Foto di una piccola stanza da bagno con doccia country con nessun'anta, ante in legno chiaro e top in zinco
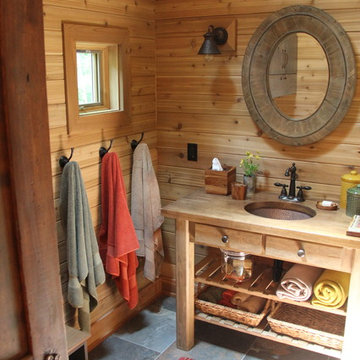
Ispirazione per una stanza da bagno american style di medie dimensioni con nessun'anta, ante in legno scuro, lavabo sottopiano e top in legno
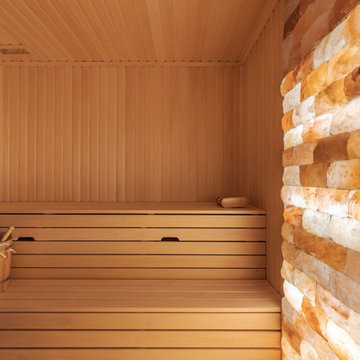
Idee per una sauna country di medie dimensioni con nessun'anta, ante marroni, doccia a filo pavimento, piastrelle beige, piastrelle in gres porcellanato, pareti beige, pavimento in gres porcellanato, top in vetro, pavimento beige, doccia aperta e top bianco

Iran Watson Photography
Immagine di una stanza da bagno padronale country con ante in legno scuro, vasca freestanding, doccia a filo pavimento, piastrelle bianche, piastrelle diamantate, pareti grigie, pavimento in cementine, lavabo a bacinella, pavimento multicolore, doccia aperta, top nero e nessun'anta
Immagine di una stanza da bagno padronale country con ante in legno scuro, vasca freestanding, doccia a filo pavimento, piastrelle bianche, piastrelle diamantate, pareti grigie, pavimento in cementine, lavabo a bacinella, pavimento multicolore, doccia aperta, top nero e nessun'anta

Андрей Белимов-Гущин
Esempio di una stanza da bagno padronale design con vasca/doccia, WC sospeso, piastrelle bianche, piastrelle gialle, lavabo a bacinella, top in legno, pavimento grigio, doccia aperta, top marrone, nessun'anta e vasca ad alcova
Esempio di una stanza da bagno padronale design con vasca/doccia, WC sospeso, piastrelle bianche, piastrelle gialle, lavabo a bacinella, top in legno, pavimento grigio, doccia aperta, top marrone, nessun'anta e vasca ad alcova
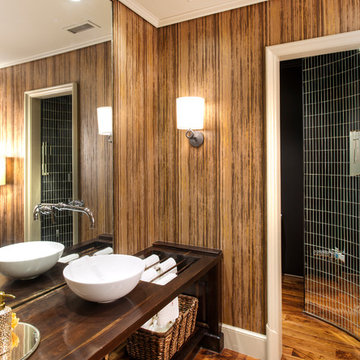
Jim Schmid Photography
Ispirazione per una stanza da bagno minimal con lavabo a bacinella, nessun'anta, ante in legno bruno e top in legno
Ispirazione per una stanza da bagno minimal con lavabo a bacinella, nessun'anta, ante in legno bruno e top in legno
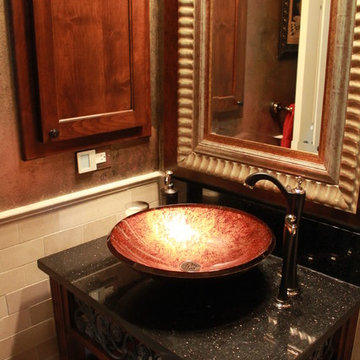
Hallway bathroom with vessel sink
Idee per una piccola stanza da bagno con doccia classica con lavabo a bacinella, nessun'anta, ante in legno scuro, top in granito, WC monopezzo, piastrelle bianche, piastrelle in pietra, pareti marroni e pavimento in gres porcellanato
Idee per una piccola stanza da bagno con doccia classica con lavabo a bacinella, nessun'anta, ante in legno scuro, top in granito, WC monopezzo, piastrelle bianche, piastrelle in pietra, pareti marroni e pavimento in gres porcellanato

Spacecrafting Photography
Immagine di una stanza da bagno stile marino con nessun'anta, ante in legno scuro, pareti multicolore, lavabo da incasso, top in legno, pavimento multicolore, pavimento con piastrelle in ceramica, un lavabo e pareti in perlinato
Immagine di una stanza da bagno stile marino con nessun'anta, ante in legno scuro, pareti multicolore, lavabo da incasso, top in legno, pavimento multicolore, pavimento con piastrelle in ceramica, un lavabo e pareti in perlinato

Esempio di un'ampia stanza da bagno con doccia country con nessun'anta, WC a due pezzi, piastrelle in terracotta, pareti bianche, lavabo sospeso, mobile bagno sospeso, soffitto in perlinato, carta da parati, ante nere, vasca ad alcova, vasca/doccia, piastrelle bianche, parquet chiaro, pavimento bianco e doccia con tenda

Leigh Simpson
Foto di una stanza da bagno padronale design con nessun'anta, ante in legno scuro, vasca giapponese, doccia alcova, pareti marroni, pavimento in cemento, lavabo integrato, top in legno, doccia aperta e top marrone
Foto di una stanza da bagno padronale design con nessun'anta, ante in legno scuro, vasca giapponese, doccia alcova, pareti marroni, pavimento in cemento, lavabo integrato, top in legno, doccia aperta e top marrone
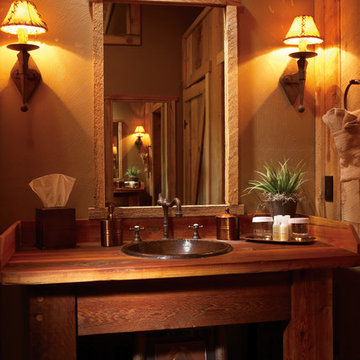
Ispirazione per una stanza da bagno con doccia american style con parquet scuro, nessun'anta, ante in legno bruno, lavabo da incasso, top in legno e pareti beige

Foto di una stanza da bagno con doccia etnica di medie dimensioni con nessun'anta, ante in legno chiaro, piastrelle blu, pareti beige, pavimento in legno massello medio, lavabo a bacinella, pavimento beige, top bianco, nicchia, un lavabo, mobile bagno incassato, soffitto in legno e pareti in legno
Stanze da Bagno color legno con nessun'anta - Foto e idee per arredare
1