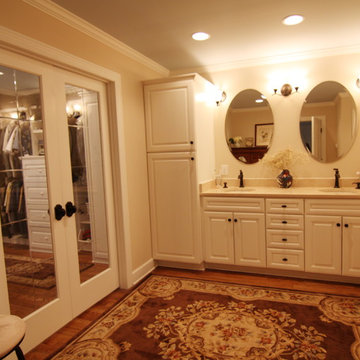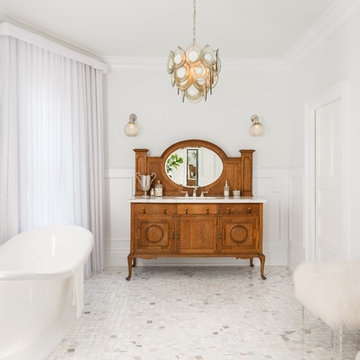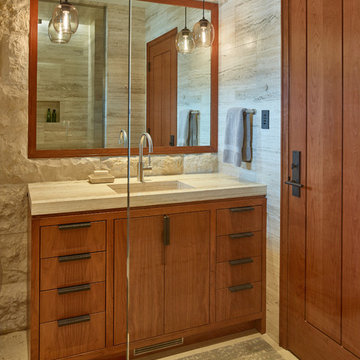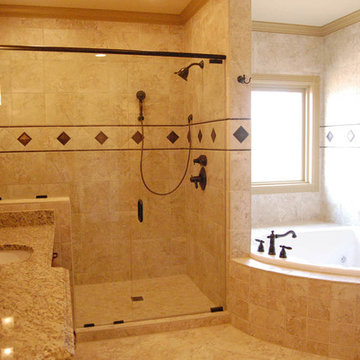Stanze da Bagno color legno con top in marmo - Foto e idee per arredare
Filtra anche per:
Budget
Ordina per:Popolari oggi
1 - 20 di 543 foto
1 di 3

A fun and colorful bathroom with plenty of space. The blue stained vanity shows the variation in color as the wood grain pattern peeks through. Marble countertop with soft and subtle veining combined with textured glass sconces wrapped in metal is the right balance of soft and rustic.

The indigo vanity and its brass hardware stand in perfect harmony with the mirror, which elegantly reflects the marble shower.
Ispirazione per una piccola stanza da bagno con doccia eclettica con ante con riquadro incassato, ante blu, piastrelle di marmo, pavimento in marmo, top in marmo, pavimento bianco, top bianco, mobile bagno incassato, carta da parati, doccia a filo pavimento, WC monopezzo, lavabo a bacinella, porta doccia a battente, nicchia e un lavabo
Ispirazione per una piccola stanza da bagno con doccia eclettica con ante con riquadro incassato, ante blu, piastrelle di marmo, pavimento in marmo, top in marmo, pavimento bianco, top bianco, mobile bagno incassato, carta da parati, doccia a filo pavimento, WC monopezzo, lavabo a bacinella, porta doccia a battente, nicchia e un lavabo

Ispirazione per una stanza da bagno padronale country di medie dimensioni con consolle stile comò, ante con finitura invecchiata, vasca freestanding, doccia ad angolo, WC monopezzo, piastrelle grigie, piastrelle in ceramica, pareti arancioni, pavimento con piastrelle in ceramica, lavabo da incasso, top in marmo, pavimento marrone, porta doccia a battente, top bianco, panca da doccia, due lavabi, mobile bagno freestanding e carta da parati

Floor tile: HG Stones 'Bianco Sivec' marble 12x24
Vanity: custom walnut
Plumbing fixtures: Waterworks "Flyte" in polished nickel
Ispirazione per una stanza da bagno padronale contemporanea di medie dimensioni con ante lisce, ante in legno scuro, vasca sottopiano, zona vasca/doccia separata, piastrelle bianche, piastrelle di marmo, pareti bianche, pavimento in marmo, lavabo rettangolare, top in marmo, pavimento bianco, porta doccia a battente e top bianco
Ispirazione per una stanza da bagno padronale contemporanea di medie dimensioni con ante lisce, ante in legno scuro, vasca sottopiano, zona vasca/doccia separata, piastrelle bianche, piastrelle di marmo, pareti bianche, pavimento in marmo, lavabo rettangolare, top in marmo, pavimento bianco, porta doccia a battente e top bianco

Idee per una grande stanza da bagno padronale country con ante in legno bruno, vasca freestanding, pareti bianche, pavimento in legno massello medio, lavabo sottopiano, top in marmo, pavimento marrone, top bianco e ante con riquadro incassato

Esempio di un'ampia stanza da bagno padronale minimalista con ante lisce, ante in legno scuro, vasca freestanding, doccia aperta, piastrelle beige, piastrelle in ceramica, pareti beige, pavimento in pietra calcarea, lavabo integrato, top in marmo, pavimento beige e doccia aperta

Kat Alves-Photography
Idee per una piccola stanza da bagno country con ante nere, doccia aperta, WC monopezzo, piastrelle multicolore, piastrelle in pietra, pareti bianche, pavimento in marmo, lavabo sottopiano e top in marmo
Idee per una piccola stanza da bagno country con ante nere, doccia aperta, WC monopezzo, piastrelle multicolore, piastrelle in pietra, pareti bianche, pavimento in marmo, lavabo sottopiano e top in marmo

Traditional Master Bath Shower
Ispirazione per un'ampia stanza da bagno padronale tradizionale con ante con bugna sagomata, ante in legno scuro, vasca da incasso, doccia ad angolo, WC a due pezzi, piastrelle beige, pareti beige, pavimento in gres porcellanato, lavabo sottopiano, top in marmo, pavimento beige, porta doccia a battente, top beige, toilette, due lavabi e mobile bagno incassato
Ispirazione per un'ampia stanza da bagno padronale tradizionale con ante con bugna sagomata, ante in legno scuro, vasca da incasso, doccia ad angolo, WC a due pezzi, piastrelle beige, pareti beige, pavimento in gres porcellanato, lavabo sottopiano, top in marmo, pavimento beige, porta doccia a battente, top beige, toilette, due lavabi e mobile bagno incassato

Foto di una stanza da bagno padronale country di medie dimensioni con ante bianche, doccia a filo pavimento, WC a due pezzi, piastrelle bianche, piastrelle diamantate, pareti bianche, pavimento con piastrelle a mosaico, lavabo sottopiano, top in marmo, pavimento grigio, porta doccia a battente, top grigio e ante con riquadro incassato

Builder: John Kraemer & Sons | Architect: Murphy & Co . Design | Interiors: Twist Interior Design | Landscaping: TOPO | Photographer: Corey Gaffer
Foto di una grande stanza da bagno padronale mediterranea con vasca freestanding, pareti bianche, pavimento in marmo, top in marmo, pavimento bianco, ante blu, piastrelle grigie, piastrelle di marmo, lavabo sottopiano e ante con riquadro incassato
Foto di una grande stanza da bagno padronale mediterranea con vasca freestanding, pareti bianche, pavimento in marmo, top in marmo, pavimento bianco, ante blu, piastrelle grigie, piastrelle di marmo, lavabo sottopiano e ante con riquadro incassato

Straight shot into the main bath vanity area. The french doors lead to a spacious master closet with custom closet organization. Marble vanity tops and oil rubbed bronze fixtures.

Brandon Barre & Gillian Jackson
Foto di una stanza da bagno padronale vittoriana di medie dimensioni con top in marmo, vasca freestanding, pareti bianche, ante in legno scuro, pavimento in marmo, pavimento bianco e ante con riquadro incassato
Foto di una stanza da bagno padronale vittoriana di medie dimensioni con top in marmo, vasca freestanding, pareti bianche, ante in legno scuro, pavimento in marmo, pavimento bianco e ante con riquadro incassato

The "kid's bathroom" in our sunny and bright lakeside Ontario cottage.
Styling: Ann Marie Favot for Style at Home
Photography: Donna Griffith for Style at Home

The Master bath features the same Heart Wood Maple cabinetry which is a theme throughout the house but is different in door style to give the room its own individual look and coordinates throughout the home. His and her full height vanities and a free standing makeup table are accommodated in this area central area of the master bath. The surround for the whirlpool tub features the same wood craftsmanship and is surrounded by slab travertine. Large windows allow for the country view and lots of light year round. The walk-in shower is located behind the tub and has an impressive 6 body sprays, shower rose and adjustable shower head, dressed in tumbled and standard natural stone tiles. Photo by Roger Turk

J.THOM designed and supplied all of the products for this high-end bathroom. The only exception being the mirrors which the Owner had purchased previously which really worked with our concept. All of the cabinetry came from Iprina Cabinets which is a line exclusive to J.THOM in Philadelphia. We modified the sizes of the vanity and linen closet to maximize the space and at the same time, fit comfortably within allocated spaces.

Ispirazione per una stanza da bagno padronale classica con ante blu, vasca freestanding, pavimento grigio, top grigio, pavimento in marmo, lavabo sottopiano, top in marmo e doccia aperta

The Johnson-Thompson House, built c. 1750, has the distinct title as being the oldest structure in Winchester. Many alterations were made over the years to keep up with the times, but most recently it had the great fortune to get just the right family who appreciated and capitalized on its legacy. From the newly installed pine floors with cut, hand driven nails to the authentic rustic plaster walls, to the original timber frame, this 300 year old Georgian farmhouse is a masterpiece of old and new. Together with the homeowners and Cummings Architects, Windhill Builders embarked on a journey to salvage all of the best from this home and recreate what had been lost over time. To celebrate its history and the stories within, rooms and details were preserved where possible, woodwork and paint colors painstakingly matched and blended; the hall and parlor refurbished; the three run open string staircase lovingly restored; and details like an authentic front door with period hinges masterfully created. To accommodate its modern day family an addition was constructed to house a brand new, farmhouse style kitchen with an oversized island topped with reclaimed oak and a unique backsplash fashioned out of brick that was sourced from the home itself. Bathrooms were added and upgraded, including a spa-like retreat in the master bath, but include features like a claw foot tub, a niche with exposed brick and a magnificent barn door, as nods to the past. This renovation is one for the history books!
Eric Roth

copyright David Agnello
Ispirazione per una grande stanza da bagno padronale minimalista con ante lisce, ante in legno scuro, piastrelle grigie, pareti grigie, lavabo integrato, piastrelle in pietra, pavimento in travertino e top in marmo
Ispirazione per una grande stanza da bagno padronale minimalista con ante lisce, ante in legno scuro, piastrelle grigie, pareti grigie, lavabo integrato, piastrelle in pietra, pavimento in travertino e top in marmo

Idee per una stanza da bagno padronale chic con top in marmo, vasca ad angolo, doccia aperta, piastrelle beige, pareti beige e pavimento con piastrelle in ceramica

Construcción de baño de estilo contemporáneo
Immagine di una stanza da bagno padronale contemporanea di medie dimensioni con ante in legno chiaro, vasca da incasso, doccia alcova, piastrelle bianche, piastrelle di marmo, pareti bianche, top in marmo, pavimento marrone, doccia aperta, top bianco, toilette, un lavabo, mobile bagno incassato e ante lisce
Immagine di una stanza da bagno padronale contemporanea di medie dimensioni con ante in legno chiaro, vasca da incasso, doccia alcova, piastrelle bianche, piastrelle di marmo, pareti bianche, top in marmo, pavimento marrone, doccia aperta, top bianco, toilette, un lavabo, mobile bagno incassato e ante lisce
Stanze da Bagno color legno con top in marmo - Foto e idee per arredare
1