Stanze da Bagno color legno con top in superficie solida - Foto e idee per arredare
Filtra anche per:
Budget
Ordina per:Popolari oggi
1 - 20 di 257 foto
1 di 3

Foto di una grande stanza da bagno padronale chic con ante in legno scuro, doccia ad angolo, piastrelle bianche, piastrelle diamantate, pareti bianche, lavabo sottopiano, top in superficie solida, pavimento multicolore, porta doccia a battente, top bianco e ante lisce

Former closet converted to ensuite bathroom.
Esempio di una stanza da bagno con doccia chic di medie dimensioni con piastrelle diamantate, piastrelle bianche, pareti bianche, pavimento con piastrelle a mosaico, lavabo a colonna e top in superficie solida
Esempio di una stanza da bagno con doccia chic di medie dimensioni con piastrelle diamantate, piastrelle bianche, pareti bianche, pavimento con piastrelle a mosaico, lavabo a colonna e top in superficie solida
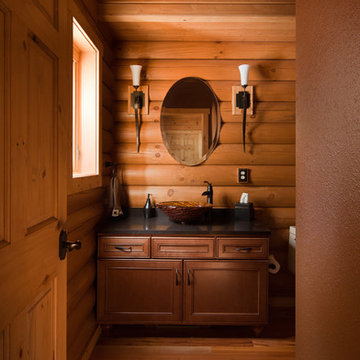
Esempio di una stanza da bagno padronale stile rurale di medie dimensioni con ante con riquadro incassato, ante in legno scuro, pavimento in legno massello medio, lavabo a bacinella e top in superficie solida

Immagine di una grande stanza da bagno padronale moderna con ante in legno scuro, pavimento con piastrelle in ceramica, top in superficie solida, pavimento grigio, porta doccia a battente, top bianco, doccia alcova, piastrelle bianche, pareti grigie, lavabo integrato e ante lisce
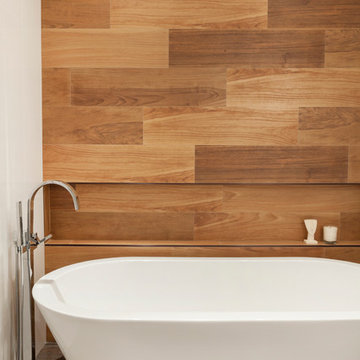
Immagine di una stanza da bagno padronale classica di medie dimensioni con vasca freestanding, ante lisce, ante in legno chiaro, pareti bianche, pavimento in ardesia e top in superficie solida

This Waukesha bathroom remodel was unique because the homeowner needed wheelchair accessibility. We designed a beautiful master bathroom and met the client’s ADA bathroom requirements.
Original Space
The old bathroom layout was not functional or safe. The client could not get in and out of the shower or maneuver around the vanity or toilet. The goal of this project was ADA accessibility.
ADA Bathroom Requirements
All elements of this bathroom and shower were discussed and planned. Every element of this Waukesha master bathroom is designed to meet the unique needs of the client. Designing an ADA bathroom requires thoughtful consideration of showering needs.
Open Floor Plan – A more open floor plan allows for the rotation of the wheelchair. A 5-foot turning radius allows the wheelchair full access to the space.
Doorways – Sliding barn doors open with minimal force. The doorways are 36” to accommodate a wheelchair.
Curbless Shower – To create an ADA shower, we raised the sub floor level in the bedroom. There is a small rise at the bedroom door and the bathroom door. There is a seamless transition to the shower from the bathroom tile floor.
Grab Bars – Decorative grab bars were installed in the shower, next to the toilet and next to the sink (towel bar).
Handheld Showerhead – The handheld Delta Palm Shower slips over the hand for easy showering.
Shower Shelves – The shower storage shelves are minimalistic and function as handhold points.
Non-Slip Surface – Small herringbone ceramic tile on the shower floor prevents slipping.
ADA Vanity – We designed and installed a wheelchair accessible bathroom vanity. It has clearance under the cabinet and insulated pipes.
Lever Faucet – The faucet is offset so the client could reach it easier. We installed a lever operated faucet that is easy to turn on/off.
Integrated Counter/Sink – The solid surface counter and sink is durable and easy to clean.
ADA Toilet – The client requested a bidet toilet with a self opening and closing lid. ADA bathroom requirements for toilets specify a taller height and more clearance.
Heated Floors – WarmlyYours heated floors add comfort to this beautiful space.
Linen Cabinet – A custom linen cabinet stores the homeowners towels and toiletries.
Style
The design of this bathroom is light and airy with neutral tile and simple patterns. The cabinetry matches the existing oak woodwork throughout the home.

El baño de los pequeños es un baño que se ha diseñado de manera que sean los complementos los que otorguen el aspecto infantil al espacio. A medida que crezcan estos complementos desparecen y sólo perduran las griferias y colgadores en un color vivo para dar paso a un espacio más juvenil. La idea es que el espacio se adapte a las etapas pero que nunca borren del todo el niño que son ahora.
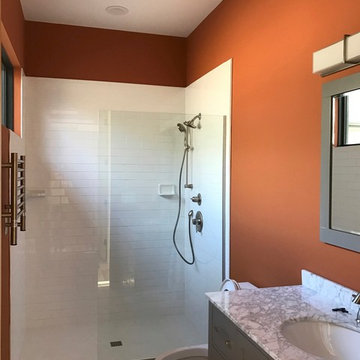
Photo by Arielle Schechter. The guest bathroom is generous and has a high window to ensure plentiful natural light without sacrificing privacy.
Immagine di una piccola stanza da bagno padronale moderna con ante lisce, ante in legno bruno, doccia alcova, WC monopezzo, piastrelle bianche, piastrelle in ceramica, pareti arancioni, parquet chiaro, lavabo sottopiano e top in superficie solida
Immagine di una piccola stanza da bagno padronale moderna con ante lisce, ante in legno bruno, doccia alcova, WC monopezzo, piastrelle bianche, piastrelle in ceramica, pareti arancioni, parquet chiaro, lavabo sottopiano e top in superficie solida

Esempio di una stanza da bagno con doccia design di medie dimensioni con ante in legno scuro, piastrelle grigie, piastrelle in gres porcellanato, pavimento in gres porcellanato, lavabo integrato, pavimento grigio, top nero, un lavabo, mobile bagno incassato, doccia a filo pavimento, top in superficie solida, doccia aperta, soffitto ribassato e ante lisce

Immagine di una grande stanza da bagno padronale contemporanea con ante in legno chiaro, vasca freestanding, doccia aperta, WC monopezzo, pareti bianche, pavimento in gres porcellanato, top in superficie solida, pavimento beige, top bianco e ante lisce
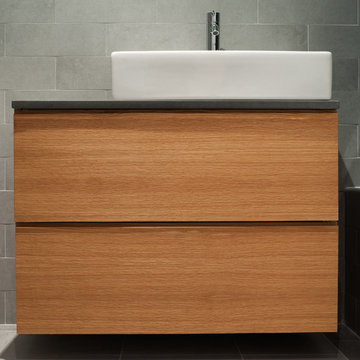
Esempio di una stanza da bagno con doccia moderna di medie dimensioni con ante in legno scuro, WC monopezzo, lavabo a bacinella, ante lisce, vasca ad alcova, vasca/doccia, pareti beige, pavimento con piastrelle in ceramica, top in superficie solida, pavimento beige e porta doccia a battente
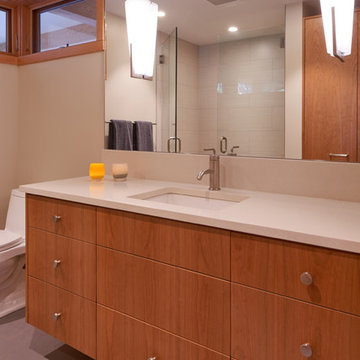
Photography by Dale Lang
Immagine di una stanza da bagno con doccia design di medie dimensioni con ante lisce, ante in legno scuro, doccia alcova, WC monopezzo, piastrelle bianche, piastrelle in gres porcellanato, pareti beige, pavimento in gres porcellanato, lavabo sottopiano e top in superficie solida
Immagine di una stanza da bagno con doccia design di medie dimensioni con ante lisce, ante in legno scuro, doccia alcova, WC monopezzo, piastrelle bianche, piastrelle in gres porcellanato, pareti beige, pavimento in gres porcellanato, lavabo sottopiano e top in superficie solida
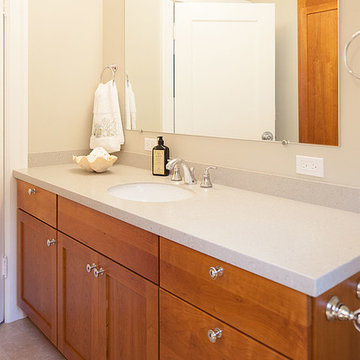
Photo Courtesy Francis Combes
Immagine di una stanza da bagno tradizionale di medie dimensioni con lavabo sottopiano, ante in stile shaker, ante in legno scuro, top in superficie solida, vasca ad alcova, vasca/doccia, WC a due pezzi, piastrelle bianche, piastrelle in ceramica, pareti beige e pavimento in gres porcellanato
Immagine di una stanza da bagno tradizionale di medie dimensioni con lavabo sottopiano, ante in stile shaker, ante in legno scuro, top in superficie solida, vasca ad alcova, vasca/doccia, WC a due pezzi, piastrelle bianche, piastrelle in ceramica, pareti beige e pavimento in gres porcellanato
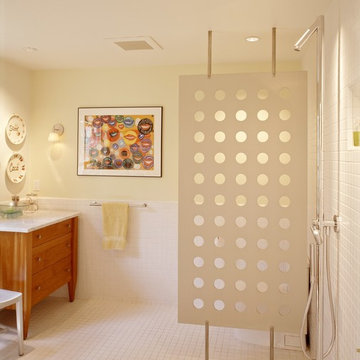
The bathroom modesty panel was designed and fabricated by the client, a sculptor.
Idee per una stanza da bagno design con doccia a filo pavimento, ante in legno scuro, top in superficie solida, piastrelle bianche, piastrelle in ceramica, lavabo a bacinella e ante lisce
Idee per una stanza da bagno design con doccia a filo pavimento, ante in legno scuro, top in superficie solida, piastrelle bianche, piastrelle in ceramica, lavabo a bacinella e ante lisce

The newly designed timeless, contemporary bathroom was created providing much needed storage whilst maintaining functionality and flow. A light and airy skheme using grey large format tiles on the floor and matt white tiles on the walls. A two draw custom vanity in timber provided warmth to the room. The mirrored shaving cabinets reflected light and gave the illusion of depth. Strip lighting in niches, under the vanity and shaving cabinet on a sensor added that little extra touch.
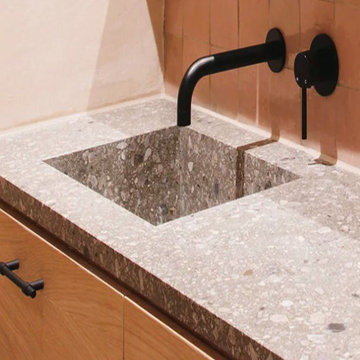
The versatility of our facilities, our cutting-edge machinery, and our extensive knowledge of the materials used can be seen in all our blocks of marble-cement agglomerate. Like natural stone, Agglotech products are made directly from solid blocks or slabs of terrazzo depending on the project at hand.

Proyecto realizado por Meritxell Ribé - The Room Studio
Construcción: The Room Work
Fotografías: Mauricio Fuertes
Idee per una stanza da bagno per bambini mediterranea di medie dimensioni con ante grigie, zona vasca/doccia separata, piastrelle beige, piastrelle in gres porcellanato, pareti bianche, top in superficie solida, pavimento beige, top bianco e doccia aperta
Idee per una stanza da bagno per bambini mediterranea di medie dimensioni con ante grigie, zona vasca/doccia separata, piastrelle beige, piastrelle in gres porcellanato, pareti bianche, top in superficie solida, pavimento beige, top bianco e doccia aperta

Foto di una grande stanza da bagno con doccia design con ante lisce, ante in legno chiaro, vasca sottopiano, doccia aperta, WC sospeso, piastrelle grigie, piastrelle in gres porcellanato, pareti grigie, pavimento in gres porcellanato, lavabo a bacinella, top in superficie solida, pavimento grigio, porta doccia scorrevole, top bianco, due lavabi, mobile bagno freestanding e travi a vista
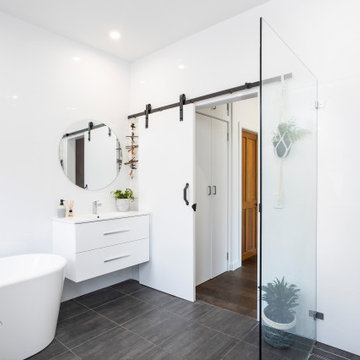
Foto di una stanza da bagno padronale contemporanea di medie dimensioni con ante bianche, vasca freestanding, doccia aperta, piastrelle bianche, piastrelle in ceramica, pareti bianche, pavimento con piastrelle in ceramica, lavabo integrato, top in superficie solida, pavimento grigio, doccia aperta, top bianco e ante lisce
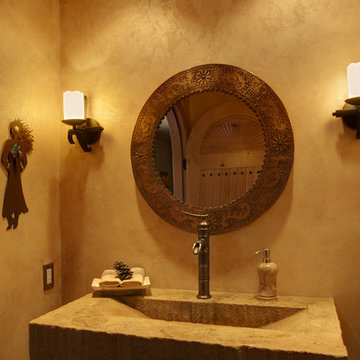
Immagine di una stanza da bagno con doccia rustica di medie dimensioni con ante con riquadro incassato, ante in legno scuro, pareti beige, lavabo integrato e top in superficie solida
Stanze da Bagno color legno con top in superficie solida - Foto e idee per arredare
1