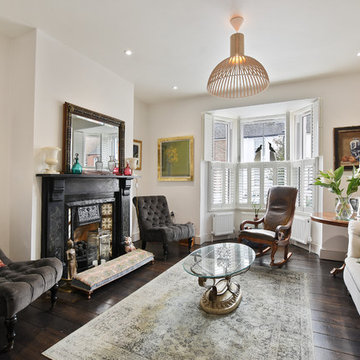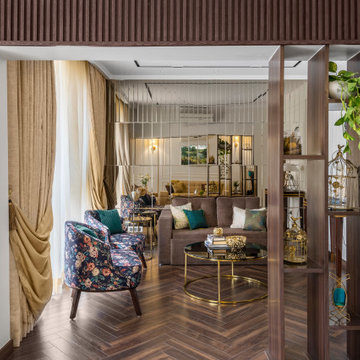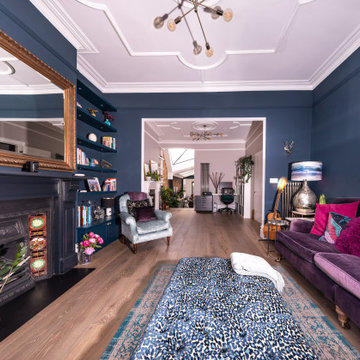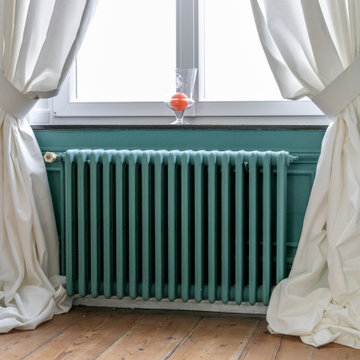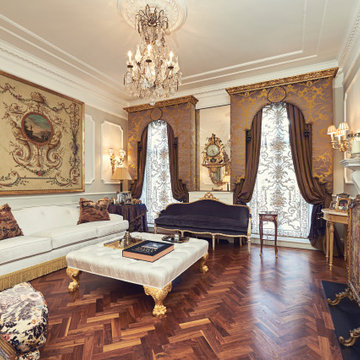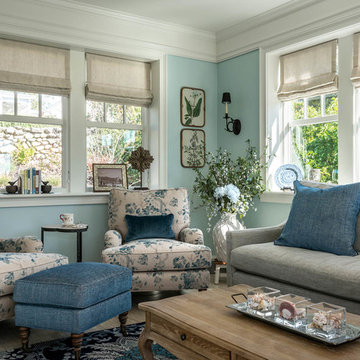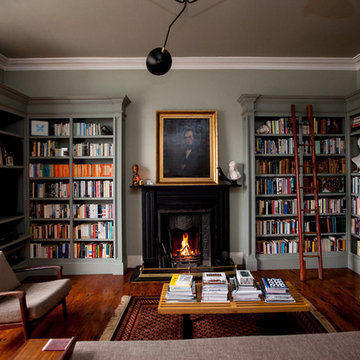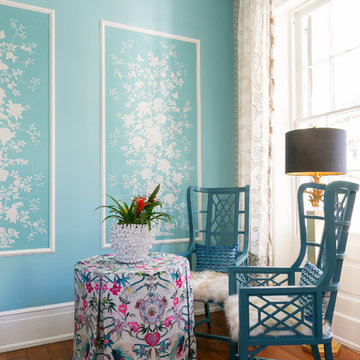Soggiorni vittoriani - Foto e idee per arredare
Filtra anche per:
Budget
Ordina per:Popolari oggi
1 - 20 di 8.316 foto
1 di 2
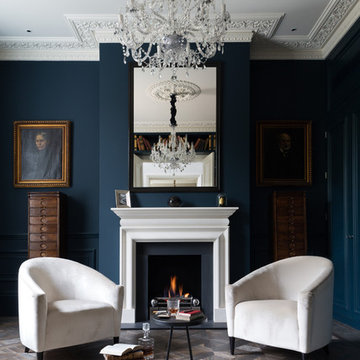
Dark blue Farrow and Ball wall paint highlights the traditional ceiling features and fireplace. Parquet flooring and dark walnut furniture with hand picked fabric upholstery add to the elegance of this Victorian residence. A large glass chandelier creates a beautiful centre piece for the room.

Immagine di un soggiorno vittoriano di medie dimensioni con sala formale, pareti verdi, parquet scuro, camino classico, cornice del camino in pietra e pavimento marrone
Trova il professionista locale adatto per il tuo progetto

Immagine di un soggiorno vittoriano di medie dimensioni e chiuso con sala formale, pareti blu, pavimento in legno massello medio, stufa a legna, cornice del camino in intonaco, TV a parete e pavimento marrone
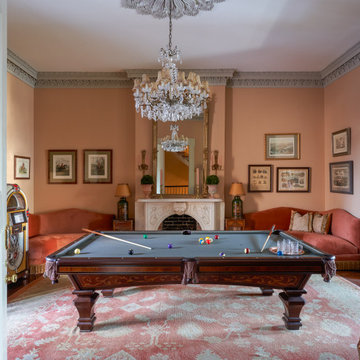
This venerable 1840’s townhouse has a youthful owner who loves vibrant color and the folds of fabric. Part whimsy and part serious, these rooms are filled weekend after weekend with family and friends. Out of town guests love the simple old dependency rooms, once intended for servants and rowdy 19th century boys. The trick was to use every alcove and passageway to create places for gathering. No question the billiard table conjures up fabled Southern habits of idling. Just in case that sounds too serious, throw in a jukebox stocked with vintage country and rock. High style doesn’t mean the good times don’t roll.
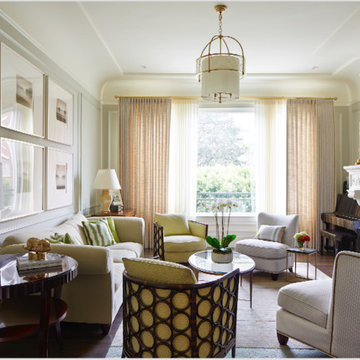
This project is the definition of where the finesse of craftsmanship and structural brute must meet and far exceed client expectations.
The massive undertaking of excavating 700 cubic yards of soil to add a new basement below the existing structure took this 2-story home to 4,000 square feet. This now 3-story Victorian boasts 1,800 additional square feet of useable space including a third living room with soundproof insulation and custom built-in cabinetry, a wet bar, full bathroom with Waterworks fixtures and intricate marble tile, private office, laundry room equipped with a chute from every floor, and a gym & guest room.
Restoring, the original upper 2 floors of this stunning Victorian to its former glory was another challenge in and of itself. Rehabbing vaulted coved ceilings & original early 19th century mantels, renovating the bedrooms and bathrooms, updating the kitchen and creating an indoor/outdoor experience by installing doors in the former window locations between the dining room and patio were just a few key elements of this project.
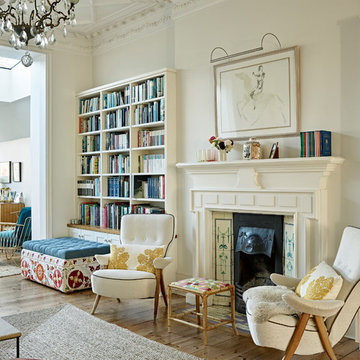
Informal family sitting room/ library in Victorian detached house. Decoration by Kate Renwick.
Modern glass extension to side by Giles Pike Architects
Nick Smith Photography
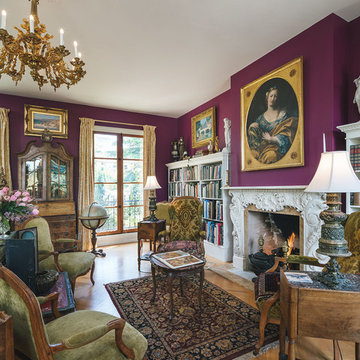
Upper landing light fixture - Brussels, circa 1920s
Chandelier - Sweden, 19th century
Herring bone flooring installed by Polish craftsman
4 piece mantle - Italian cararra marble, 19th century
Window rails - Hungary, 19th century
Stair landing chandelier - Louis XIV style, 19th century
Photo by KuDa Photography
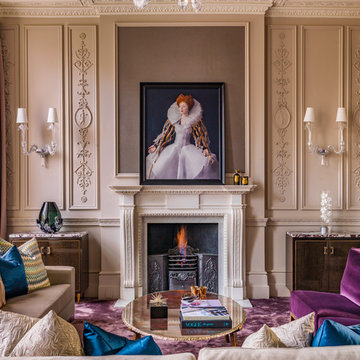
A Nash terraced house in Regent's Park, London. Interior design by Gaye Gardner. Photography by Adam Butler
Immagine di un grande soggiorno vittoriano aperto con sala formale, pareti beige, moquette, camino classico, cornice del camino in pietra, nessuna TV e pavimento viola
Immagine di un grande soggiorno vittoriano aperto con sala formale, pareti beige, moquette, camino classico, cornice del camino in pietra, nessuna TV e pavimento viola
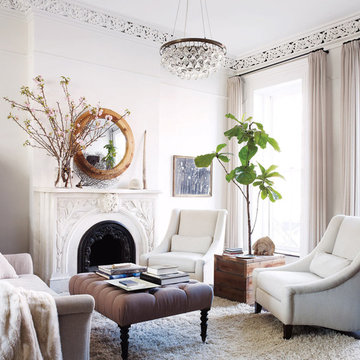
Ispirazione per un soggiorno vittoriano chiuso e di medie dimensioni con sala formale, pareti bianche, moquette, camino classico, cornice del camino in metallo, nessuna TV e tappeto
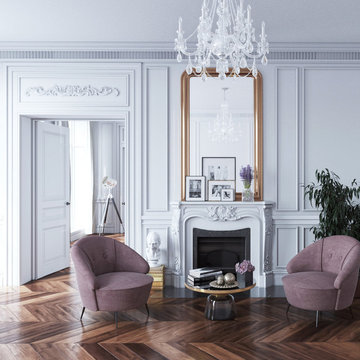
Immagine di un grande soggiorno vittoriano chiuso con sala formale, parquet scuro, camino classico, nessuna TV e pareti bianche
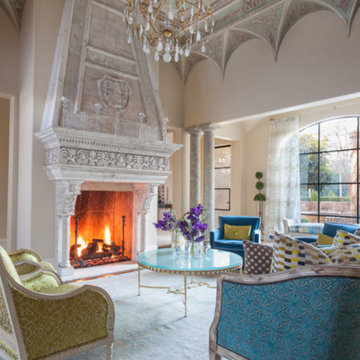
Hand-carved stone fireplace and columns; hand painted ceiling.
Ispirazione per un grande soggiorno vittoriano chiuso con sala formale, pareti bianche, camino classico, cornice del camino in pietra e nessuna TV
Ispirazione per un grande soggiorno vittoriano chiuso con sala formale, pareti bianche, camino classico, cornice del camino in pietra e nessuna TV
Soggiorni vittoriani - Foto e idee per arredare
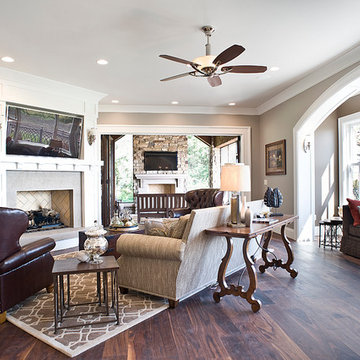
Home Builder: Jarrod Smart Construction
Interior Designer: Designing Dreams by Ajay
Photo Credit: Cipher Imaging
Foto di un soggiorno vittoriano
Foto di un soggiorno vittoriano
1
