Soggiorni vittoriani - Foto e idee per arredare
Filtra anche per:
Budget
Ordina per:Popolari oggi
1 - 20 di 1.291 foto
1 di 3

Immagine di un soggiorno vittoriano di medie dimensioni con sala formale, pareti verdi, parquet scuro, camino classico, cornice del camino in pietra e pavimento marrone

Victorian sitting room transformation with bespoke joinery and modern lighting. Louvre shutters used to create space and light in the sitting room whilst decadent velvet curtains are used in the dining room. Stunning artwork was the inspiration behind this room.

Edwardian living room transformed into a statement room. A deep blue colour was used from skirting to ceiling to create a dramatic, cocooning feel. The bespoke fireplace adds to the modern period look.
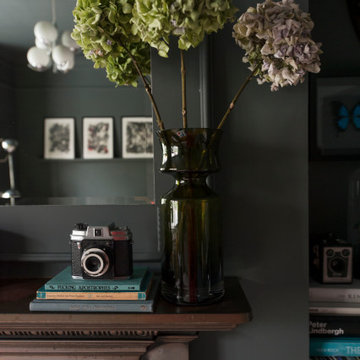
Ispirazione per un soggiorno vittoriano con pareti verdi, pavimento in legno massello medio, camino classico, cornice del camino in legno e pavimento marrone
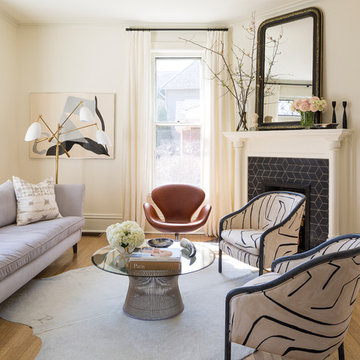
Ispirazione per un soggiorno vittoriano chiuso con sala formale, pareti bianche, pavimento in legno massello medio, camino ad angolo e cornice del camino piastrellata
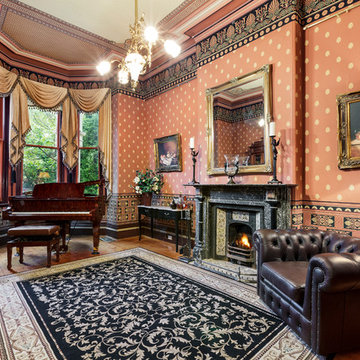
Immagine di un soggiorno vittoriano chiuso con sala della musica, pareti rosse, parquet scuro, camino classico, cornice del camino in pietra e pavimento marrone
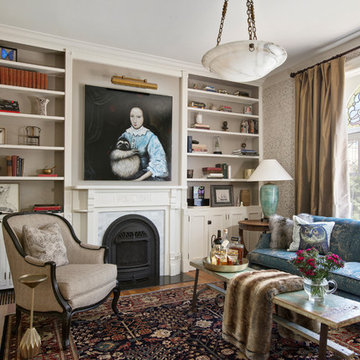
Idee per un soggiorno vittoriano con sala formale, pareti beige, pavimento in legno massello medio, stufa a legna, cornice del camino piastrellata e pavimento marrone
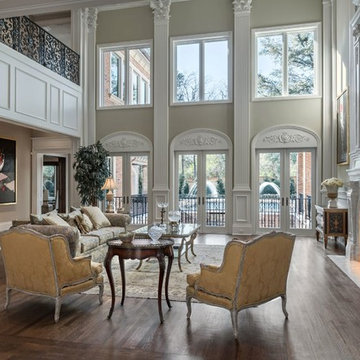
Esempio di un grande soggiorno vittoriano chiuso con sala formale, pareti beige, parquet scuro, camino classico, nessuna TV e cornice del camino in intonaco
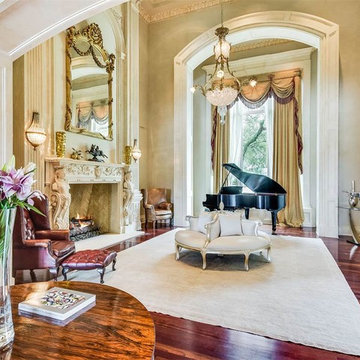
Listen to the crackle of a fire and the keys of a piano.
Immagine di un soggiorno vittoriano di medie dimensioni e aperto con sala della musica, pareti beige, parquet scuro, camino classico, cornice del camino in pietra e nessuna TV
Immagine di un soggiorno vittoriano di medie dimensioni e aperto con sala della musica, pareti beige, parquet scuro, camino classico, cornice del camino in pietra e nessuna TV
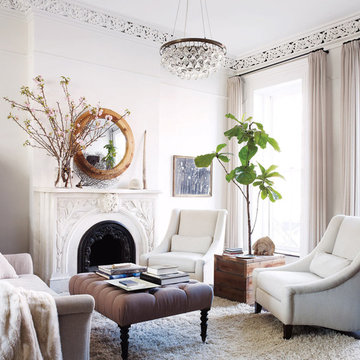
Ispirazione per un soggiorno vittoriano chiuso e di medie dimensioni con sala formale, pareti bianche, moquette, camino classico, cornice del camino in metallo, nessuna TV e tappeto
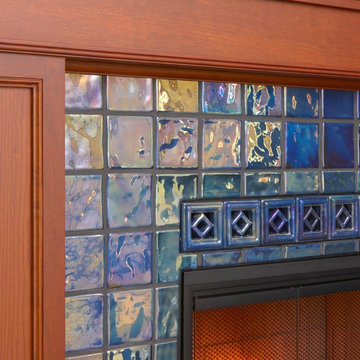
Idee per un soggiorno vittoriano chiuso con sala formale, moquette, camino classico e cornice del camino piastrellata

The ground floor of the property has been opened-up as far as possible so as to maximise the illusion of space and daylight. The two original reception rooms have been combined to form a single, grand living room with a central large opening leading to the entrance hall.
Victorian-style plaster cornices and ceiling roses, painted timber sash windows with folding shutters, painted timber architraves and moulded skirtings, and a new limestone fire surround have been installed in keeping with the period of the house. The Dinesen douglas fir floorboards have been laid on piped underfloor heating.
Photographer: Nick Smith
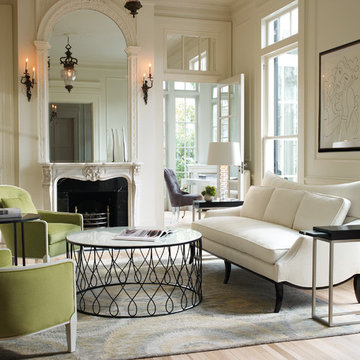
Esempio di un grande soggiorno vittoriano chiuso con sala formale, pareti bianche, parquet chiaro, camino classico, cornice del camino in pietra, nessuna TV e tappeto
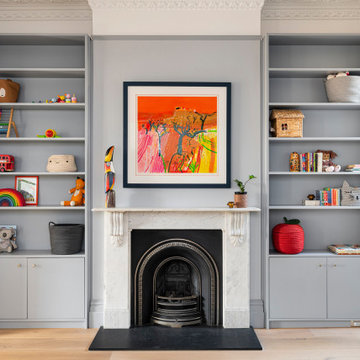
Immagine di un soggiorno vittoriano di medie dimensioni con pareti grigie, parquet chiaro, camino classico, cornice del camino in metallo, pavimento marrone e pareti in legno
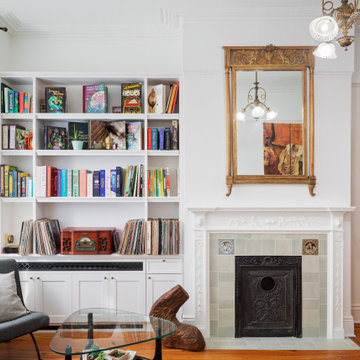
Who says living in a vintage home is hard? We want to light a fire and open a book, or drink a glass of wine after the kids have gone to bed. Our client found a delicate mantel vintage decorative tiles and a metal insert which was paired with a light green tile surround. A custom built-in bookcase hides a heater and air conditioner. The plaster ceiling was lightly repaired to retain its imperfections. With the mid century furniture this is a space I want to live in.
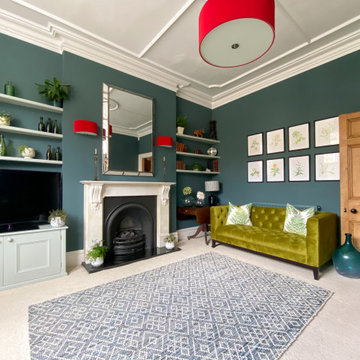
We created a botanical-inspired scheme for this Victorian terrace living room updating the wall colour to Inchyra Blue on the walls and including a pop a colour in the lamp shades. We redesigned the floorplan to make the room practical and comfortable. Built-in storage in a complementary blue was introduced to keep the tv area tidy. We included two matching side tables in an aged bronze finish with a bevelled glass top and mirrored bottom shelves to maximise the light. We sourced and supplied the furniture and accessories including the Made to Measure Olive Green Sofa and soft furnishings.
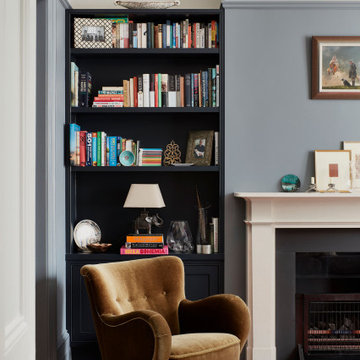
Lincoln Road is our renovation and extension of a Victorian house in East Finchley, North London. It was driven by the will and enthusiasm of the owners, Ed and Elena, who's desire for a stylish and contemporary family home kept the project focused on achieving their goals.
Our design contrasts restored Victorian interiors with a strikingly simple, glass and timber kitchen extension - and matching loft home office.
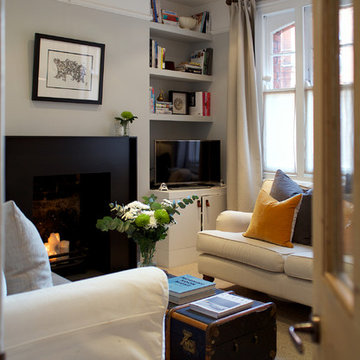
Ispirazione per un soggiorno vittoriano con pareti grigie, moquette, camino classico, cornice del camino in metallo e pavimento grigio
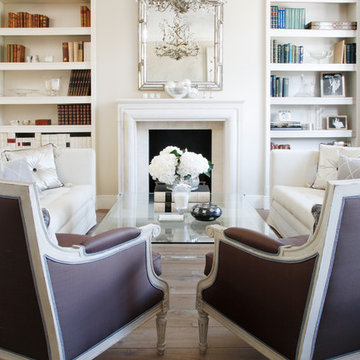
Idee per un soggiorno vittoriano con sala formale, pareti bianche, pavimento in legno massello medio, camino classico, cornice del camino in intonaco e nessuna TV
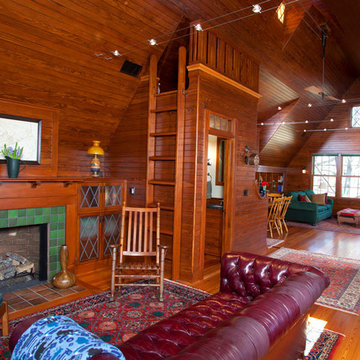
Photo by Randy O'Rourke
www.rorphotos.com
Idee per un grande soggiorno vittoriano con cornice del camino piastrellata, pavimento in legno massello medio e camino classico
Idee per un grande soggiorno vittoriano con cornice del camino piastrellata, pavimento in legno massello medio e camino classico
Soggiorni vittoriani - Foto e idee per arredare
1