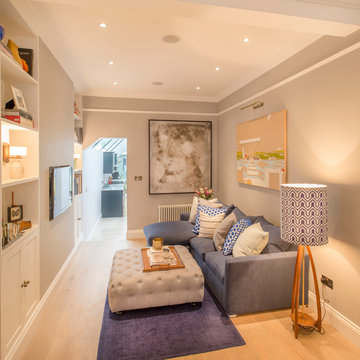Soggiorni piccoli - Foto e idee per arredare
Filtra anche per:
Budget
Ordina per:Popolari oggi
161 - 180 di 53.776 foto
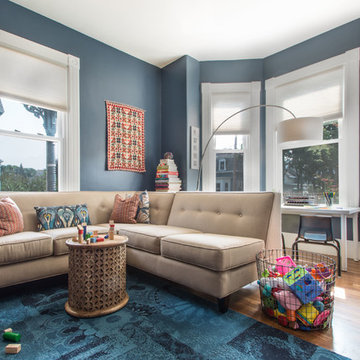
Foto di un piccolo soggiorno tradizionale con pareti blu, pavimento in legno massello medio e pavimento beige
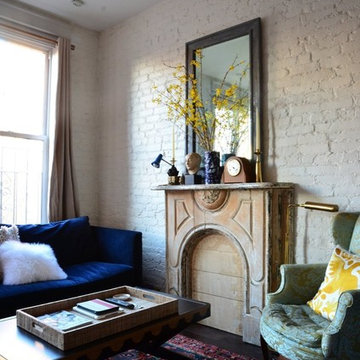
White washed brick walls in living room of small 350 sq ft apartment in the East Village, New York City. Vintage fireplace. Blue Cobble Hill Prescott Apartment Sofa. Vintage textiles.
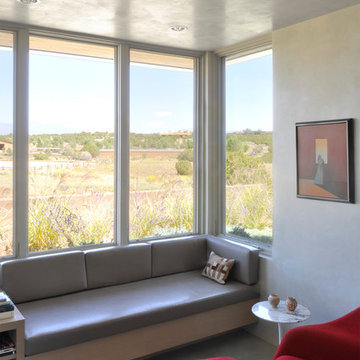
New home in Santa Fe, NM. A small sitting room is located adjacent to the kitchen and has a built-in custom oak veneer Banco with custom leather cushions.
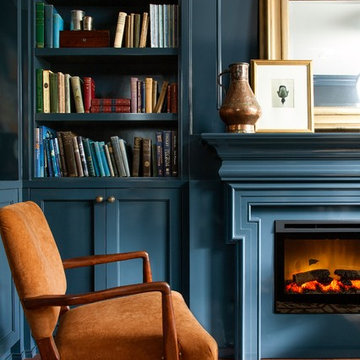
Donna Griffith for House and Home Magazine
Esempio di un piccolo soggiorno tradizionale chiuso con pareti nere e parquet scuro
Esempio di un piccolo soggiorno tradizionale chiuso con pareti nere e parquet scuro
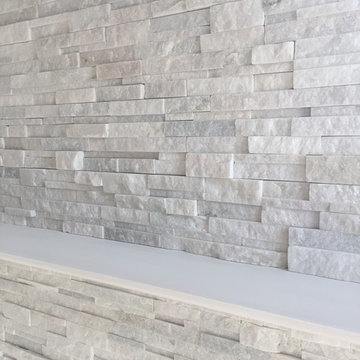
Immagine di un piccolo soggiorno moderno con pareti grigie, moquette, camino classico e cornice del camino in pietra
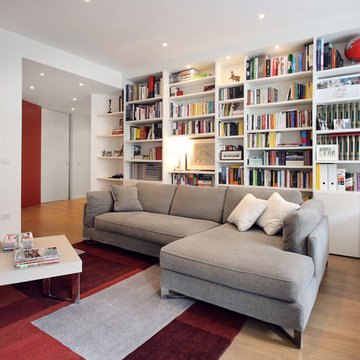
Open living room
Photo By Sara Scanderebech
Immagine di un piccolo soggiorno contemporaneo aperto con libreria, pareti bianche, pavimento in legno massello medio e nessuna TV
Immagine di un piccolo soggiorno contemporaneo aperto con libreria, pareti bianche, pavimento in legno massello medio e nessuna TV
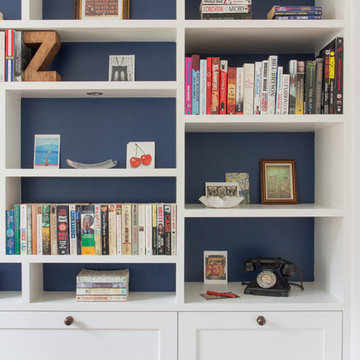
Bespoke shelving system designed and installed by Amberth. David Giles
Idee per un piccolo soggiorno minimal chiuso con sala formale, pareti bianche, pavimento in legno massello medio, camino classico, cornice del camino in pietra, nessuna TV e pavimento marrone
Idee per un piccolo soggiorno minimal chiuso con sala formale, pareti bianche, pavimento in legno massello medio, camino classico, cornice del camino in pietra, nessuna TV e pavimento marrone

Everyone needs a place to relax and read and the Caleb chair provides a safe haven at the end of a hectic day.
Foto di un piccolo soggiorno moderno chiuso con pareti bianche, pavimento in ardesia, nessun camino e nessuna TV
Foto di un piccolo soggiorno moderno chiuso con pareti bianche, pavimento in ardesia, nessun camino e nessuna TV
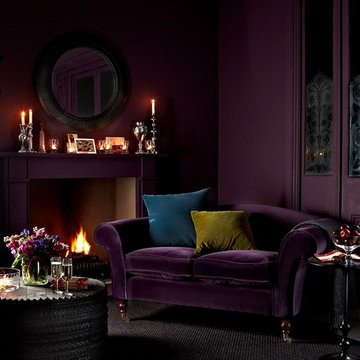
A cosy little piece that will fit at the end of your bed, in the study, next to the bath, in the hall or, if you insist, in your living room. Don't be fooled by the size; just because she's small doesn't mean that Yanna isn't absurdly comfy.
The Yanna 2 seat sofa in Sloe cotton matt velvet, £1.240:
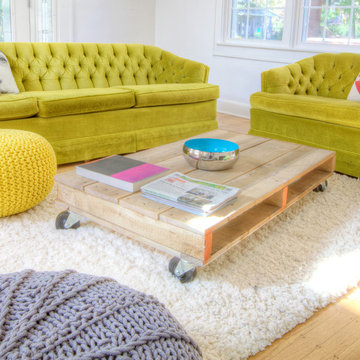
Grandma's vibrant retro sofas are at home paired with new pallet coffee table on coasters in this cozy, eclectic, light-filled family space - the cat clearly concurs - Interior Architecture: HAUS | Architecture + BRUSFO - Construction Management: WERK | Build - Photo: HAUS | Architecture
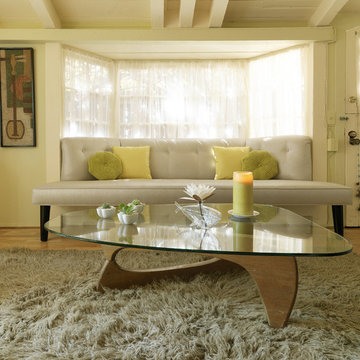
Mid century bungalow. Photo by Mark Halper.
Ispirazione per un piccolo soggiorno moderno chiuso con pareti verdi e pavimento in legno massello medio
Ispirazione per un piccolo soggiorno moderno chiuso con pareti verdi e pavimento in legno massello medio
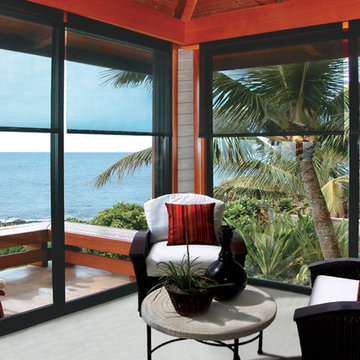
The sun can be overwhelming at times with the brightness and high temperatures. Shades are also a great way to block harmful ultra-violet rays to protect your hardwood flooring, furniture and artwork from fading. There are different types of shades that were engineered to solve a specific dilemma.
We work with clients in the Central Indiana Area. Contact us today to get started on your project. 317-273-8343

Photo by Bozeman Daily Chronicle - Adrian Sanchez-Gonzales
*Plenty of rooms under the eaves for 2 sectional pieces doubling as twin beds
* One sectional piece doubles as headboard for a (hidden King size bed).
* Storage chests double as coffee tables.
* Laminate floors
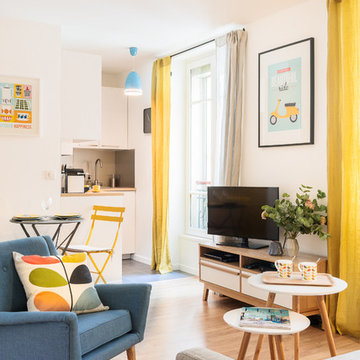
Cyrille Robin
Ispirazione per un piccolo soggiorno scandinavo aperto con pareti bianche, parquet chiaro e TV autoportante
Ispirazione per un piccolo soggiorno scandinavo aperto con pareti bianche, parquet chiaro e TV autoportante

Dining & living space in main cabin. Sunroom added to far end. Loft above. Kitchen to right. Antique bench to left, and antique blue cabinet to right. Double sided fireplace made of local stone by local artisan. Marvin windows. Floor made from repurposed barn boards. ©Tricia Shay
This tv room and library space is a cosy corner in this large thatched cottage. The butter soft leather sofas are teamed with an upholstered ottoman and comfortable armchair. All surrounding a log burner and brick fireplace. The curtains are in James Hare Silk fabric with Bradley Collection curtain poles. The painted cabinetry is bespoke, and contains a special area for log storage. The tv is placed on an extending bracket within the cabinetry within the recess by the fireplace for comfortable viewing. The oak flooring is covered by a traditional rug for a cosy feel. The cushions are covered in Emily Bond country motif fabrics of foxes and hares.
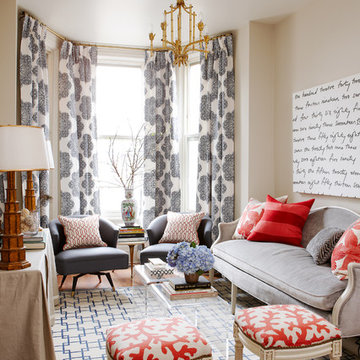
This Victorian home located in the heart of Toronto's Historical Cabbagetown neighbourhood is home to Meredith Heron who has been lovingly restoring it for the last decade. Designer's are always the last in line for design projects. Photos: Stacey Brandford
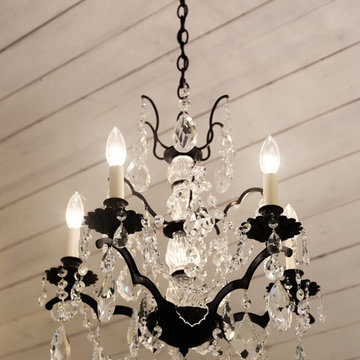
An iron chandelier adorned with Strauss crystal and created by Schonbek hangs from the ceiling and matching sconces are fastened into the mirror.
Designed by Melodie Durham of Durham Designs & Consulting, LLC.
Photo by Livengood Photographs [www.livengoodphotographs.com/design].
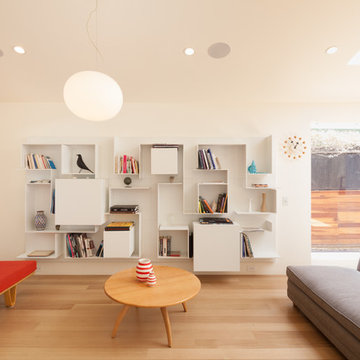
A radical remodel of a modest beach bungalow originally built in 1913 and relocated in 1920 to its current location, blocks from the ocean.
The exterior of the Bay Street Residence remains true to form, preserving its inherent street presence. The interior has been fully renovated to create a streamline connection between each interior space and the rear yard. A 2-story rear addition provides a master suite and deck above while simultaneously creating a unique space below that serves as a terraced indoor dining and living area open to the outdoors.
Photographer: Taiyo Watanabe
Soggiorni piccoli - Foto e idee per arredare
9
