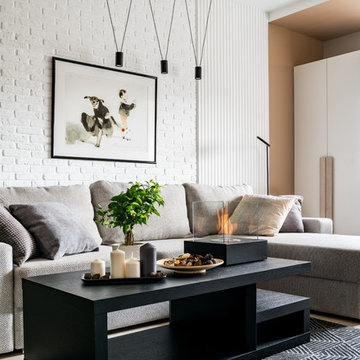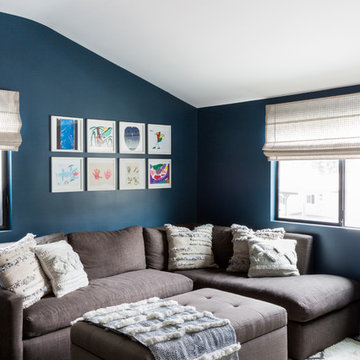Soggiorni piccoli - Foto e idee per arredare
Filtra anche per:
Budget
Ordina per:Popolari oggi
81 - 100 di 53.776 foto
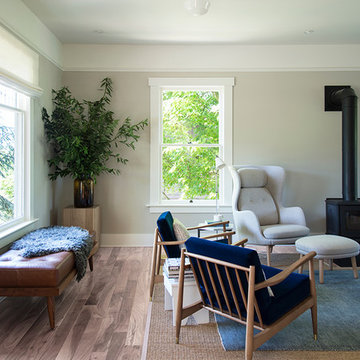
Andy Beers
Esempio di un piccolo soggiorno scandinavo aperto con pareti grigie, parquet chiaro, stufa a legna, cornice del camino in pietra e pavimento beige
Esempio di un piccolo soggiorno scandinavo aperto con pareti grigie, parquet chiaro, stufa a legna, cornice del camino in pietra e pavimento beige
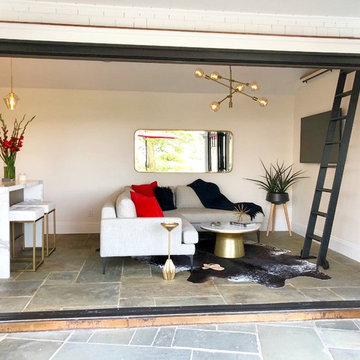
Immagine di un piccolo soggiorno minimal stile loft con pareti bianche, TV a parete e pavimento grigio
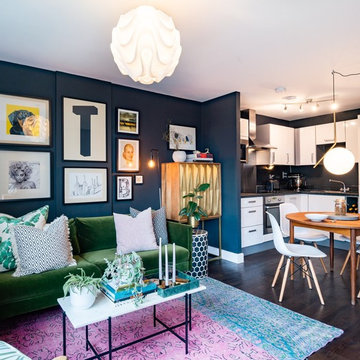
Foto di un piccolo soggiorno contemporaneo aperto con pareti nere, parquet scuro e pavimento marrone
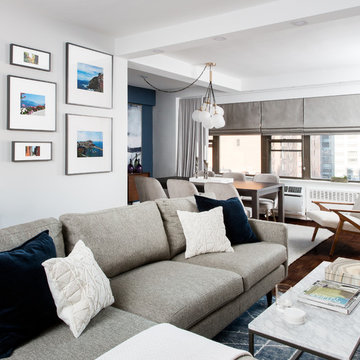
“Immediately upon seeing the space, I knew that we needed to create a narrative that allowed the design to control how you moved through the space,” reports Kimberly, senior interior designer.
After surveying each room and learning a bit more about their personal style, we started with the living room remodel. It was clear that the couple wanted to infuse mid-century modern into the design plan. Sourcing the Room & Board Jasper Sofa with its narrow arms and tapered legs, it offered the mid-century look, with the modern comfort the clients are used to. Velvet accent pillows from West Elm and Crate & Barrel add pops of colors but also a subtle touch of luxury, while framed pictures from the couple’s honeymoon personalize the space.
Moving to the dining room next, Kimberly decided to add a blue accent wall to emphasize the Horchow two piece Percussion framed art that was to be the focal point of the dining area. The Seno sideboard from Article perfectly accentuated the mid-century style the clients loved while providing much-needed storage space. The palette used throughout both rooms were very New York style, grays, blues, beiges, and whites, to add depth, Kimberly sourced decorative pieces in a mixture of different metals.
“The artwork above their bureau in the bedroom is photographs that her father took,”
Moving into the bedroom renovation, our designer made sure to continue to stick to the client’s style preference while once again creating a personalized, warm and comforting space by including the photographs taken by the client’s father. The Avery bed added texture and complimented the other colors in the room, while a hidden drawer at the foot pulls out for attached storage, which thrilled the clients. A deco-inspired Faceted mirror from West Elm was a perfect addition to the bedroom due to the illusion of space it provides. The result was a bedroom that was full of mid-century design, personality, and area so they can freely move around.
The project resulted in the form of a layered mid-century modern design with touches of luxury but a space that can not only be lived in but serves as an extension of the people who live there. Our designer was able to take a very narrowly shaped Manhattan apartment and revamp it into a spacious home that is great for sophisticated entertaining or comfortably lazy nights in.
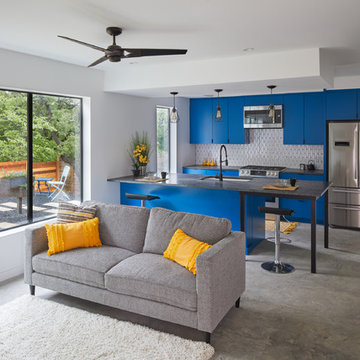
Leonid Furmansky
Esempio di un piccolo soggiorno minimal aperto con pareti bianche, pavimento in cemento e pavimento grigio
Esempio di un piccolo soggiorno minimal aperto con pareti bianche, pavimento in cemento e pavimento grigio
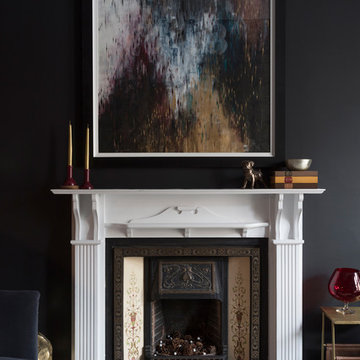
Dark and dramatic living room featuring this commissioned piece of art as its central focal point complimenting the traditional fire place.
Photo Susie Lowe
Susie Lowe
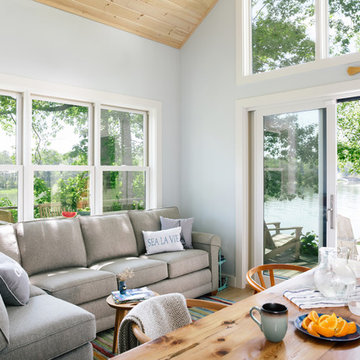
Integrity from Marvin Windows and Doors open this tiny house up to a larger-than-life ocean view.
Idee per un piccolo soggiorno country aperto con pareti blu, parquet chiaro, nessun camino, nessuna TV e pavimento beige
Idee per un piccolo soggiorno country aperto con pareti blu, parquet chiaro, nessun camino, nessuna TV e pavimento beige
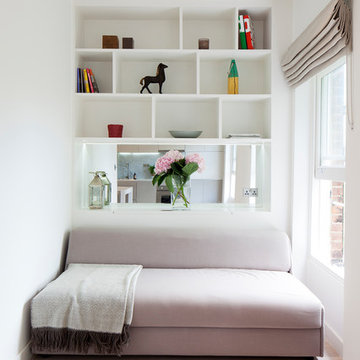
Photography by Richard Chivers.
Project Copyright to Ardesia Design Ltd.
Esempio di un piccolo soggiorno design con pareti bianche, parquet chiaro, libreria e pavimento beige
Esempio di un piccolo soggiorno design con pareti bianche, parquet chiaro, libreria e pavimento beige
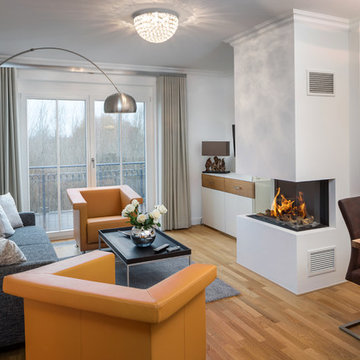
Ispirazione per un piccolo soggiorno minimal chiuso con pareti bianche, pavimento in legno massello medio, camino bifacciale, cornice del camino in intonaco, nessuna TV e pavimento marrone
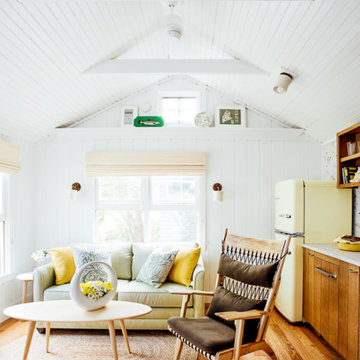
A tiny waterfront house in Kennebunkport, Maine.
Photos by James R. Salomon
Immagine di un piccolo soggiorno stile marinaro aperto con pareti bianche e pavimento in legno massello medio
Immagine di un piccolo soggiorno stile marinaro aperto con pareti bianche e pavimento in legno massello medio
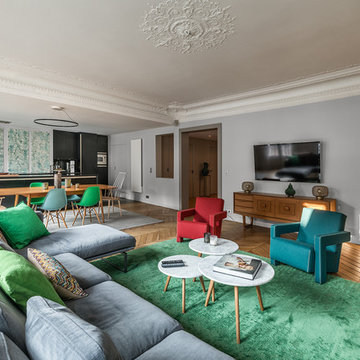
Réalisation de panneaux décoratifs en stucco et dentelles, finitions ultra cirée. Architecte d'intérieur Stéphane Polowy.
Crédit photo Pierre Chancy
Esempio di un piccolo soggiorno design aperto con pareti grigie, pavimento in legno massello medio, TV a parete e pavimento marrone
Esempio di un piccolo soggiorno design aperto con pareti grigie, pavimento in legno massello medio, TV a parete e pavimento marrone
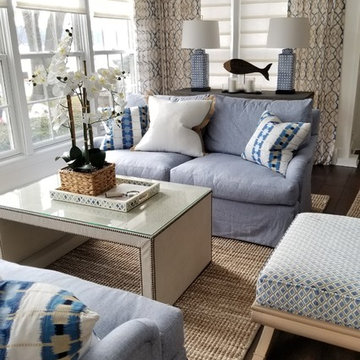
This cozy river cottage, designed by Emily Hughes, IIDA, has a laid back transitional vibe. Whimsical florals, trellis and checkered fabrics from Designer's Guild, Schumacher and Jane Churchill give a light-hearted, whimsical style to the furnishings and window treatments. Natural fibers and distressed, antiqued finishes bring nature into the interiors of this riverside getaway.
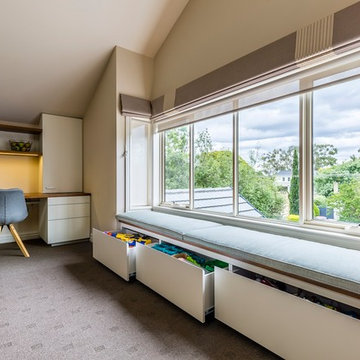
Window seat with storage drawers built into alcove. Three drawers with recessed handles and upholstered cushions for top.
Size: 2.7m wide x 0.5m high x 0.5m deep
Materials: American Oak veneer top with clear satin lacquer finish. Drawers painted Dulux Lime White with 30% gloss finish.
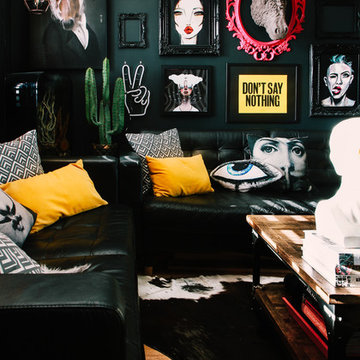
photo by @patirobins
Foto di un piccolo soggiorno eclettico chiuso con pareti verdi, parquet chiaro e pavimento marrone
Foto di un piccolo soggiorno eclettico chiuso con pareti verdi, parquet chiaro e pavimento marrone
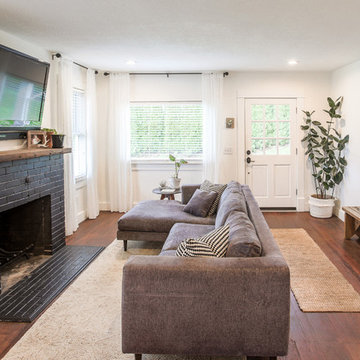
Updated living space
Esempio di un piccolo soggiorno country aperto con pareti bianche, pavimento in legno massello medio, camino classico, cornice del camino in mattoni, TV a parete e pavimento marrone
Esempio di un piccolo soggiorno country aperto con pareti bianche, pavimento in legno massello medio, camino classico, cornice del camino in mattoni, TV a parete e pavimento marrone

This small space packs a punch. With the dark wood floors and the bright white walls the bright colors have a great foundation to pop off of. Outside of the box thinking with two drapery colors and a crystal chandelier. The Green West Elm sofa sits in front of open bookshelves. The wall book shelf is attached and great for small space storage. Using the vertical space and saving valuable floor space.
incorporating vintage tables and a bright colorful chair adds a ton of character to this small condo.
Designed by Danielle Perkins of Danielle Interior Design & Decor.
Living room photographed by Taylor Abeel Photography.

Kitchen and joinery finishes by Design + Diplomacy. Property styling by Design + Diplomacy. Cabinetry by Mark Gauci of Complete Interior Design. Architecture by DX Architects. Photography by Dylan Lark of Aspect11.
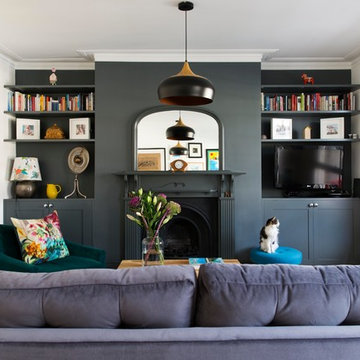
We demolished and re-built the interior of this Victorian apartment in Hampstead for a delightful couple. The kitchen and bathroom were relocated and walls were opened up to flood the apartment with light. Geometric patterns were used throughout with a dark grey feature wall in the living room adding drama. The bespoke, shaker-style kitchen that we designed was painted a complimentary light grey.
Photo Credit: Emma Lewis
Soggiorni piccoli - Foto e idee per arredare
5
