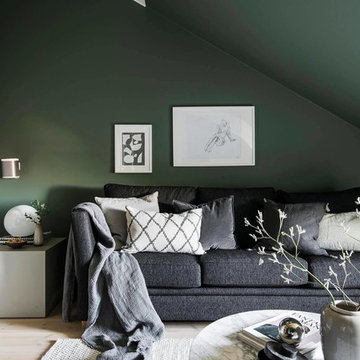Soggiorni piccoli neri - Foto e idee per arredare
Filtra anche per:
Budget
Ordina per:Popolari oggi
1 - 20 di 2.332 foto
1 di 3

Foto di un piccolo soggiorno country aperto con pareti bianche, pavimento in legno massello medio, parete attrezzata, pavimento marrone e soffitto in perlinato

Donna Griffith for House and Home Magazine
Immagine di un piccolo soggiorno tradizionale con pareti blu, camino classico e moquette
Immagine di un piccolo soggiorno tradizionale con pareti blu, camino classico e moquette

Black and white trim and warm gray walls create transitional style in a small-space living room.
Immagine di un piccolo soggiorno classico con pareti grigie, pavimento in laminato, camino classico, cornice del camino piastrellata e pavimento marrone
Immagine di un piccolo soggiorno classico con pareti grigie, pavimento in laminato, camino classico, cornice del camino piastrellata e pavimento marrone

Product styling photoshoot for Temple and Webster
Idee per un piccolo soggiorno nordico chiuso con pareti blu, pavimento in legno massello medio e pannellatura
Idee per un piccolo soggiorno nordico chiuso con pareti blu, pavimento in legno massello medio e pannellatura

Immagine di un piccolo soggiorno classico aperto con sala formale, pareti verdi, pavimento in legno massello medio, nessun camino, nessuna TV, pavimento marrone, soffitto a cassettoni e carta da parati

Small modern apartments benefit from a less is more design approach. To maximize space in this living room we used a rug with optical widening properties and wrapped a gallery wall around the seating area. Ottomans give extra seating when armchairs are too big for the space.

We chose a beautiful inky blue for this London Living room to feel fresh in the daytime when the sun streams in and cozy in the evening when it would otherwise feel quite cold. The colour also complements the original fireplace tiles.
We took the colour across the walls and woodwork, including the alcoves, and skirting boards, to create a perfect seamless finish. Balanced by the white floor, shutters and lampshade there is just enough light to keep it uplifting and atmospheric.
The final additions were a complementary green velvet sofa, luxurious touches of gold and brass and a glass table and mirror to make the room sparkle by bouncing the light from the metallic finishes across the glass and onto the mirror

located just off the kitchen and front entry, the new den is the ideal space for watching television and gathering, with contemporary furniture and modern decor that updates the existing traditional white wood paneling
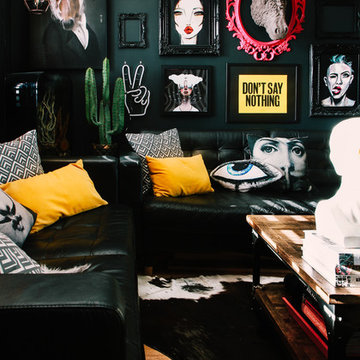
photo by @patirobins
Foto di un piccolo soggiorno eclettico chiuso con pareti verdi, parquet chiaro e pavimento marrone
Foto di un piccolo soggiorno eclettico chiuso con pareti verdi, parquet chiaro e pavimento marrone
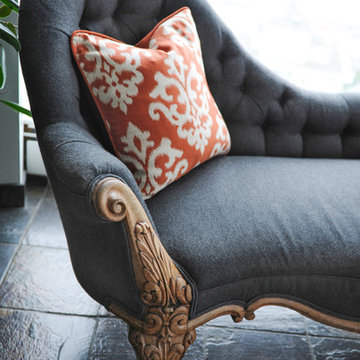
The homeowners of this condo sought our assistance when downsizing from a large family home on Howe Sound to a small urban condo in Lower Lonsdale, North Vancouver. They asked us to incorporate many of their precious antiques and art pieces into the new design. Our challenges here were twofold; first, how to deal with the unconventional curved floor plan with vast South facing windows that provide a 180 degree view of downtown Vancouver, and second, how to successfully merge an eclectic collection of antique pieces into a modern setting. We began by updating most of their artwork with new matting and framing. We created a gallery effect by grouping like artwork together and displaying larger pieces on the sections of wall between the windows, lighting them with black wall sconces for a graphic effect. We re-upholstered their antique seating with more contemporary fabrics choices - a gray flannel on their Victorian fainting couch and a fun orange chenille animal print on their Louis style chairs. We selected black as an accent colour for many of the accessories as well as the dining room wall to give the space a sophisticated modern edge. The new pieces that we added, including the sofa, coffee table and dining light fixture are mid century inspired, bridging the gap between old and new. White walls and understated wallpaper provide the perfect backdrop for the colourful mix of antique pieces. Interior Design by Lori Steeves, Simply Home Decorating. Photos by Tracey Ayton Photography

Photo by Bozeman Daily Chronicle - Adrian Sanchez-Gonzales
*Plenty of rooms under the eaves for 2 sectional pieces doubling as twin beds
* One sectional piece doubles as headboard for a (hidden King size bed).
* Storage chests double as coffee tables.
* Laminate floors

"custom fireplace mantel"
"custom fireplace overmantel"
"omega cast stone mantel"
"omega cast stone fireplace mantle" "fireplace design idea" Mantel. Fireplace. Omega. Mantel Design.
"custom cast stone mantel"
"linear fireplace mantle"
"linear cast stone fireplace mantel"
"linear fireplace design"
"linear fireplace overmantle"
"fireplace surround"
"carved fireplace mantle"
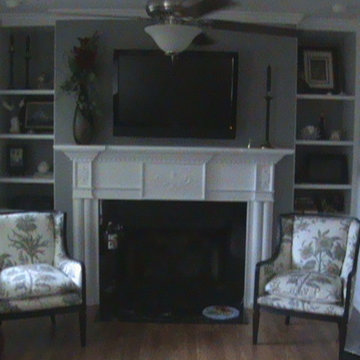
We added gas logs, a mantle, and put the flat screen TV over the fireplace. Custom built book shelves, and storage below, hides all the components, also over head eyeball lights with dimmer, very nice effect. The chairs were recovered to match the grey paint on the walls.

© Tom McConnell Photography
Immagine di un piccolo soggiorno minimal con pareti grigie e pavimento in legno massello medio
Immagine di un piccolo soggiorno minimal con pareti grigie e pavimento in legno massello medio

My client was moving from a 5,000 sq ft home into a 1,365 sq ft townhouse. She wanted a clean palate and room for entertaining. The main living space on the first floor has 5 sitting areas, three are shown here. She travels a lot and wanted her art work to be showcased. We kept the overall color scheme black and white to help give the space a modern loft/ art gallery feel. the result was clean and modern without feeling cold. Randal Perry Photography

Idee per un piccolo soggiorno minimal aperto con pareti bianche, pavimento in cemento e TV a parete
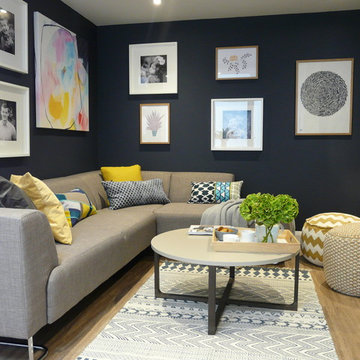
Esempio di un piccolo soggiorno contemporaneo aperto con sala formale, pareti blu, pavimento in laminato, TV autoportante e pavimento marrone
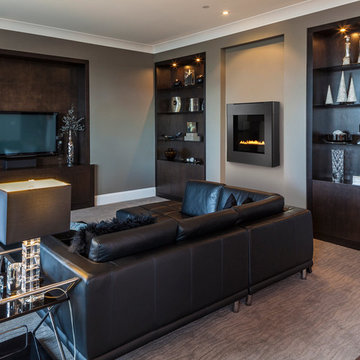
Only 7-inches deep. The REVO can go nearly anywhere. Hang one on the wall. Or recess in-wall. The choice is yours. Experience stunning design and efficient heat output in REVOlutionary new ways.
8,200 – 24,000 BTUs. Square, horizontal and vertical models. Multiple front and panel finishing options. Optional LED backlighting.

Modern pool and cabana where the granite ledge of Gloucester Harbor meet the manicured grounds of this private residence. The modest-sized building is an overachiever, with its soaring roof and glass walls striking a modern counterpoint to the property’s century-old shingle style home.
Photo by: Nat Rea Photography
Soggiorni piccoli neri - Foto e idee per arredare
1
